All Ceiling Designs Industrial Kitchen Design Ideas
Refine by:
Budget
Sort by:Popular Today
101 - 120 of 1,156 photos
Item 1 of 3
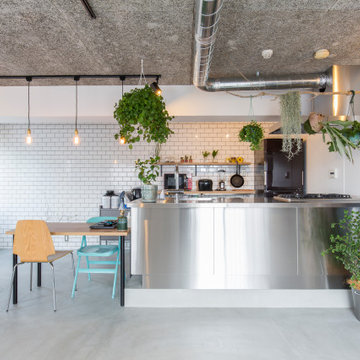
サンワカンパニーのオールステンレスのシステムキッチン
Inspiration for a large industrial single-wall open plan kitchen in Other with an integrated sink, beaded inset cabinets, stainless steel cabinets, stainless steel benchtops, stainless steel appliances, concrete floors, with island and wood.
Inspiration for a large industrial single-wall open plan kitchen in Other with an integrated sink, beaded inset cabinets, stainless steel cabinets, stainless steel benchtops, stainless steel appliances, concrete floors, with island and wood.
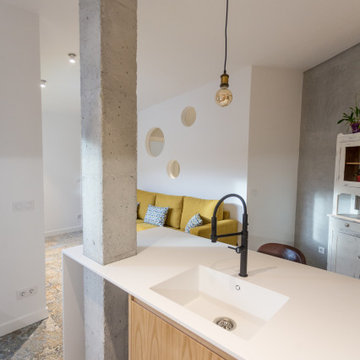
Cocina abierta con isla central, con pilar integrado, combinando color madera y blanco.
This is an example of a large industrial single-wall open plan kitchen in Other with an integrated sink, flat-panel cabinets, medium wood cabinets, solid surface benchtops, white splashback, stainless steel appliances, ceramic floors, with island, multi-coloured floor, white benchtop and vaulted.
This is an example of a large industrial single-wall open plan kitchen in Other with an integrated sink, flat-panel cabinets, medium wood cabinets, solid surface benchtops, white splashback, stainless steel appliances, ceramic floors, with island, multi-coloured floor, white benchtop and vaulted.
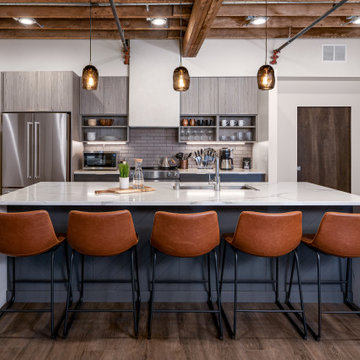
Photo of a large industrial open plan kitchen in Other with stainless steel appliances, brown floor, white benchtop, with island, an undermount sink, flat-panel cabinets, brown cabinets, subway tile splashback and exposed beam.
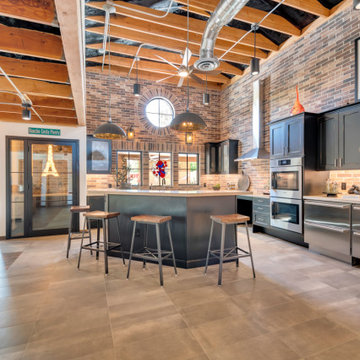
This is an example of a large industrial l-shaped open plan kitchen in Phoenix with a farmhouse sink, black cabinets, limestone benchtops, multi-coloured splashback, stone tile splashback, stainless steel appliances, porcelain floors, with island, grey floor, beige benchtop and exposed beam.
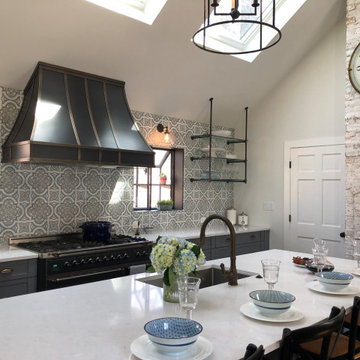
Turning the clock back to revive the industrial time the home was built was the inspiration in kitchen remodel. Metal Hood and exposed plumbers pipe complement the Vintage 48' range. Marble tile backslash ties the blue grey painted cabinetry to the mat black metals and white quartz counter tops.
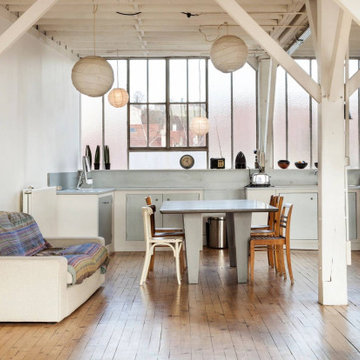
Industrial u-shaped open plan kitchen in Bridgeport with flat-panel cabinets, grey cabinets, medium hardwood floors, brown floor, grey benchtop and exposed beam.
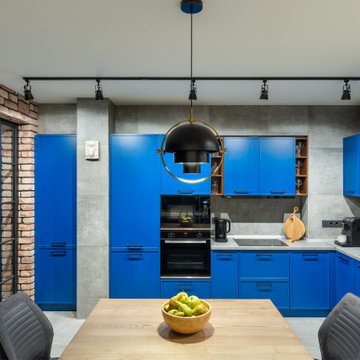
Photo of a small industrial l-shaped open plan kitchen in Other with a drop-in sink, recessed-panel cabinets, blue cabinets, laminate benchtops, grey splashback, porcelain splashback, black appliances, porcelain floors, no island, grey floor, grey benchtop and wallpaper.
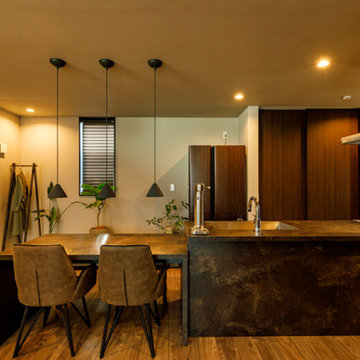
しっとりとした趣のあるペニンシュラキッチン&ダイニングスペース。重厚感のあるフラットなワークトップのオープンキッチンは物を少なく、すっきりとより開放的に見せています。
Inspiration for a mid-sized industrial single-wall eat-in kitchen in Tokyo Suburbs with dark wood cabinets, beige splashback, stainless steel appliances, dark hardwood floors, with island, brown floor, brown benchtop and wallpaper.
Inspiration for a mid-sized industrial single-wall eat-in kitchen in Tokyo Suburbs with dark wood cabinets, beige splashback, stainless steel appliances, dark hardwood floors, with island, brown floor, brown benchtop and wallpaper.

The juxtaposition of soft texture and feminine details against hard metal and concrete finishes. Elements of floral wallpaper, paper lanterns, and abstract art blend together to create a sense of warmth. Soaring ceilings are anchored by thoughtfully curated and well placed furniture pieces. The perfect home for two.
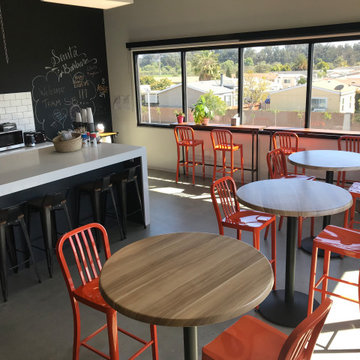
A fun break room with a bit of whimsy and an industrial feel.
Notice the waterfall counter with barstools.
Design ideas for a mid-sized industrial eat-in kitchen in Santa Barbara with an undermount sink, white splashback, porcelain splashback, stainless steel appliances, concrete floors, grey floor and exposed beam.
Design ideas for a mid-sized industrial eat-in kitchen in Santa Barbara with an undermount sink, white splashback, porcelain splashback, stainless steel appliances, concrete floors, grey floor and exposed beam.
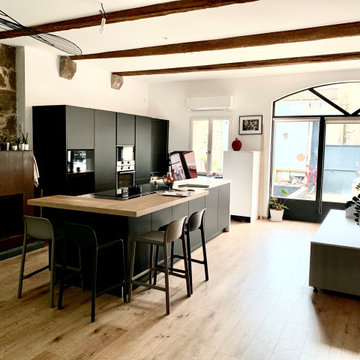
Cheminée à insert ouvert, en métal.
Style industriel.
Mix entre cheminée classique et poele.
Photo of a mid-sized industrial l-shaped open plan kitchen in Other with an undermount sink, flat-panel cabinets, black cabinets, quartzite benchtops, black splashback, panelled appliances, light hardwood floors, with island, beige floor, white benchtop and exposed beam.
Photo of a mid-sized industrial l-shaped open plan kitchen in Other with an undermount sink, flat-panel cabinets, black cabinets, quartzite benchtops, black splashback, panelled appliances, light hardwood floors, with island, beige floor, white benchtop and exposed beam.
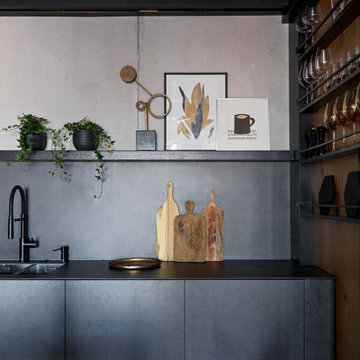
Mid-sized industrial l-shaped open plan kitchen in Moscow with a double-bowl sink, flat-panel cabinets, black cabinets, quartz benchtops, black splashback, engineered quartz splashback, panelled appliances, medium hardwood floors, with island, brown floor, black benchtop and exposed beam.
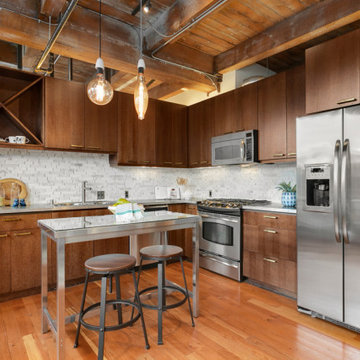
Contemporary kitchen area with a breakfast bar, modern ceiling lights, dark brown cabinets, and stainless steel finishes.
Inspiration for a small industrial l-shaped eat-in kitchen in Seattle with a drop-in sink, flat-panel cabinets, dark wood cabinets, stainless steel benchtops, white splashback, ceramic splashback, stainless steel appliances, medium hardwood floors, with island, brown floor, grey benchtop and wood.
Inspiration for a small industrial l-shaped eat-in kitchen in Seattle with a drop-in sink, flat-panel cabinets, dark wood cabinets, stainless steel benchtops, white splashback, ceramic splashback, stainless steel appliances, medium hardwood floors, with island, brown floor, grey benchtop and wood.
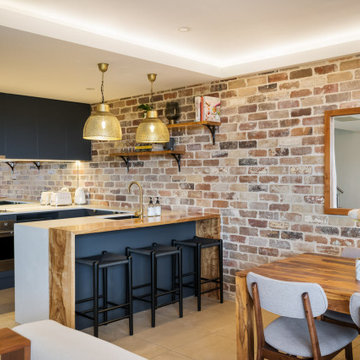
This is an example of a small industrial u-shaped eat-in kitchen in Sydney with an undermount sink, flat-panel cabinets, grey cabinets, quartz benchtops, grey splashback, mirror splashback, stainless steel appliances, ceramic floors, a peninsula, white benchtop and recessed.

Built in 1896, the original site of the Baldwin Piano warehouse was transformed into several turn-of-the-century residential spaces in the heart of Downtown Denver. The building is the last remaining structure in Downtown Denver with a cast-iron facade. HouseHome was invited to take on a poorly designed loft and transform it into a luxury Airbnb rental. Since this building has such a dense history, it was our mission to bring the focus back onto the unique features, such as the original brick, large windows, and unique architecture.
Our client wanted the space to be transformed into a luxury, unique Airbnb for world travelers and tourists hoping to experience the history and art of the Denver scene. We went with a modern, clean-lined design with warm brick, moody black tones, and pops of green and white, all tied together with metal accents. The high-contrast black ceiling is the wow factor in this design, pushing the envelope to create a completely unique space. Other added elements in this loft are the modern, high-gloss kitchen cabinetry, the concrete tile backsplash, and the unique multi-use space in the Living Room. Truly a dream rental that perfectly encapsulates the trendy, historical personality of the Denver area.

Whether photographed professionally or not, the lighting in this modern industrial condo along the riverfront in downtown Milwaukee shines. Comfortable, glare-free, and all LED makes this lighting project special and gives the architecture a big boost. The direct / indirect suspended configuration here in the kitchen dims beautifully and the lighting under the counter top and undercabinet in invisible except for the great contribution it makes.
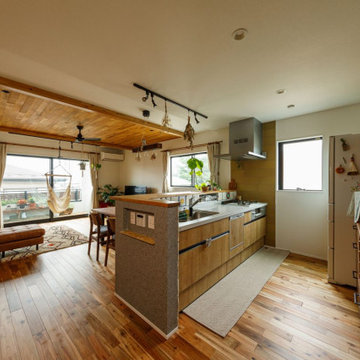
広いバルコニーまで、遮るものが無く視線が抜ける2階LDK。これほどの広々とした空間でも冬は暖かく、「家にいると、快適過ぎて外の気温が分からなくなるほど」とAさんは笑います。
Inspiration for a mid-sized industrial single-wall open plan kitchen in Tokyo with an undermount sink, beaded inset cabinets, medium wood cabinets, solid surface benchtops, white appliances, medium hardwood floors, a peninsula, brown floor, white benchtop and wallpaper.
Inspiration for a mid-sized industrial single-wall open plan kitchen in Tokyo with an undermount sink, beaded inset cabinets, medium wood cabinets, solid surface benchtops, white appliances, medium hardwood floors, a peninsula, brown floor, white benchtop and wallpaper.

Design ideas for a mid-sized industrial single-wall eat-in kitchen in Moscow with an undermount sink, flat-panel cabinets, blue cabinets, laminate benchtops, blue splashback, ceramic splashback, black appliances, ceramic floors, no island, blue floor, black benchtop and recessed.
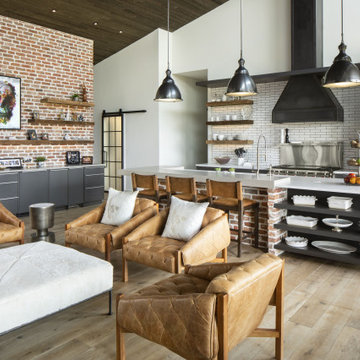
Photo of an industrial eat-in kitchen in Denver with flat-panel cabinets, grey cabinets, quartz benchtops, white splashback, ceramic splashback, stainless steel appliances, light hardwood floors, with island, brown floor, white benchtop and vaulted.
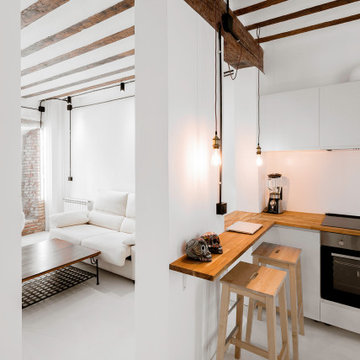
Inspiration for a mid-sized industrial l-shaped open plan kitchen in Madrid with an undermount sink, brown splashback, timber splashback, white appliances, with island, white floor, brown benchtop and exposed beam.
All Ceiling Designs Industrial Kitchen Design Ideas
6