All Ceiling Designs Industrial Kitchen Design Ideas
Refine by:
Budget
Sort by:Popular Today
141 - 160 of 1,156 photos
Item 1 of 3
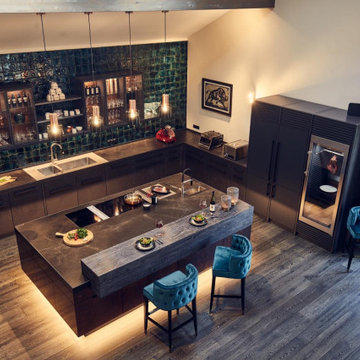
Die Küche vereint verschiedene Komponenten in sich. Die U-förmige Küchenzeile ist auf Maß gefertigt, mit Feinsteinzeug als Arbeitsplatte und integriertem Waschbecken. Die Rückwand wird durch handgefertigte Metrofliesen zum Designobjekt, kombiniert mit einem Oberschrank aus einem Rohstahlkorpus, LED Beleuchtung und Kupferrückwänden. Die Kücheninsel ist rundum aus Kupferfronten gefertigt und die Arbeitsplatte durch einen Rohstahlwinkel eingefasst.
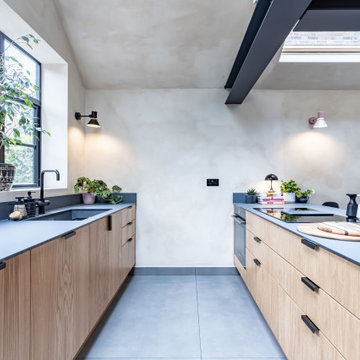
Concrete tiles, supermatt Fenix work surfaces, exposed steels and industrial metal windows create a wonderfully industrial backdrop for this warm oak kitchen.
Lashings of black throughout provide definition and the Bauwerk textured walls add warmth and depth to the space.
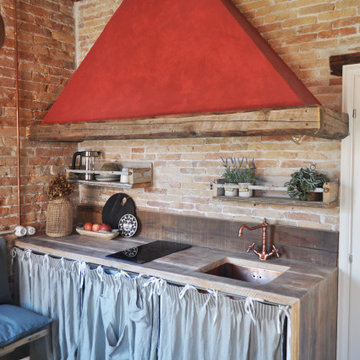
Design ideas for an industrial kitchen in Venice with an undermount sink, wood benchtops, red splashback, brick splashback, multi-coloured floor, brown benchtop, exposed beam and wood.

Зона столовой отделена от гостиной перегородкой из ржавых швеллеров, которая является опорой для брутального обеденного стола со столешницей из массива карагача с необработанными краями. Стулья вокруг стола относятся к эпохе европейского минимализма 70-х годов 20 века. Были перетянуты кожей коньячного цвета под стиль дивана изготовленного на заказ. Дровяной камин, обшитый керамогранитом с текстурой ржавого металла, примыкает к исторической белоснежной печи, обращенной в зону гостиной. Кухня зонирована от зоны столовой островом с барной столешницей. Подножье бара, сформировавшееся стихийно в результате неверно в полу выведенных водорозеток, было решено превратить в ступеньку, которая является излюбленным местом детей - на ней очень удобно сидеть в маленьком возрасте. Полы гостиной выложены из массива карагача тонированного в черный цвет.
Фасады кухни выполнены в отделке микроцементом, который отлично сочетается по цветовой гамме отдельной ТВ-зоной на серой мраморной панели и другими монохромными элементами интерьера.
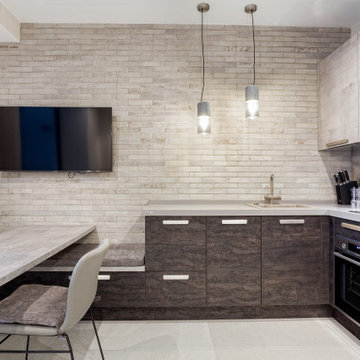
Кухня NOLTE выполнена в комбинации двух самых интересных фасадов:Artwood-имитация обожженного дерева и Stone-имитация бетона в стиле лофт. Рабочая зона кухни переходит в обеденную( в выдвижных секциях удобно хранить и одновременно сидеть на них)
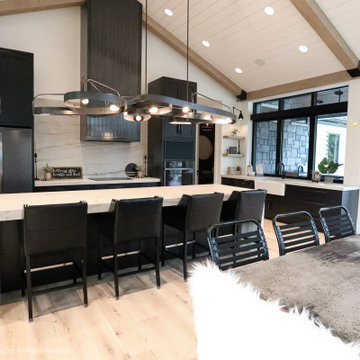
The kitchen is a stunning fusion of contemporary and industrial design. Black shaker cabinets lend a sleek, modern feel, while a custom range hood stands out as a unique centerpiece. Open shelving adds character and showcases decorative items against a backdrop of a vaulted wood-lined ceiling, infusing warmth. The island, with seating for four, serves as a social hub and practical workspace. A discreet walk-in pantry offers ample storage, keeping the kitchen organized and pristine. This space seamlessly combines style and functionality, making it the heart of the home.
Martin Bros. Contracting, Inc., General Contractor; Helman Sechrist Architecture, Architect; JJ Osterloo Design, Designer; Photography by Marie Kinney.
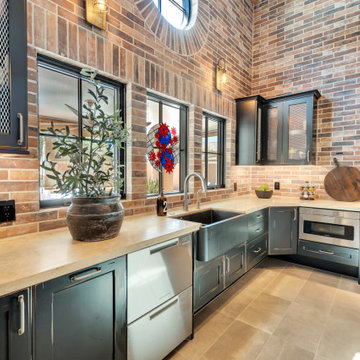
Large industrial l-shaped open plan kitchen in Phoenix with a farmhouse sink, flat-panel cabinets, black cabinets, limestone benchtops, multi-coloured splashback, porcelain splashback, stainless steel appliances, porcelain floors, with island, grey floor, beige benchtop and exposed beam.
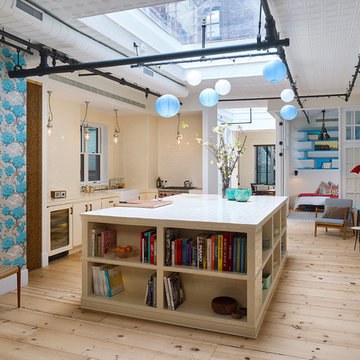
Custom millwork and cabinetry provide design accents while reinforcing the historic craftsmanship of the existing building.
Joseph M. Kitchen Photography
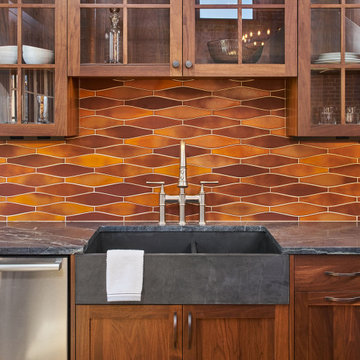
The "Dream of the '90s" was alive in this industrial loft condo before Neil Kelly Portland Design Consultant Erika Altenhofen got her hands on it. The 1910 brick and timber building was converted to condominiums in 1996. No new roof penetrations could be made, so we were tasked with creating a new kitchen in the existing footprint. Erika's design and material selections embrace and enhance the historic architecture, bringing in a warmth that is rare in industrial spaces like these. Among her favorite elements are the beautiful black soapstone counter tops, the RH medieval chandelier, concrete apron-front sink, and Pratt & Larson tile backsplash
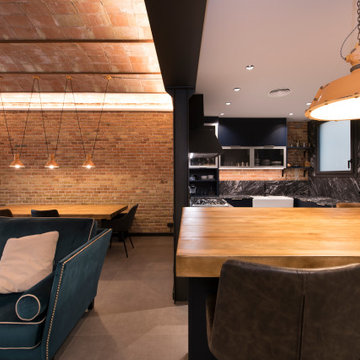
This is an example of a large industrial u-shaped open plan kitchen in Other with a single-bowl sink, flat-panel cabinets, blue cabinets, granite benchtops, black splashback, granite splashback, stainless steel appliances, porcelain floors, with island, grey floor, black benchtop and vaulted.
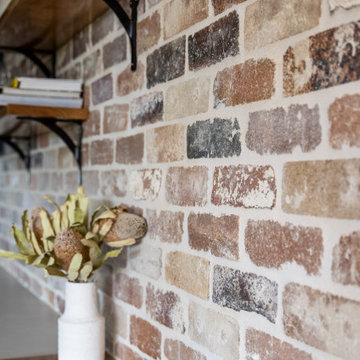
Design ideas for a small industrial u-shaped eat-in kitchen in Sydney with an undermount sink, flat-panel cabinets, grey cabinets, quartz benchtops, grey splashback, mirror splashback, stainless steel appliances, ceramic floors, a peninsula, white benchtop and recessed.
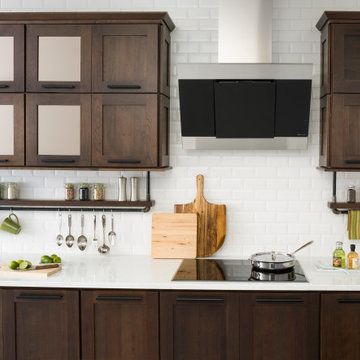
The term “industrial” evokes images of large factories with lots of machinery and moving parts. These cavernous, old brick buildings, built with steel and concrete are being rehabilitated into very desirable living spaces all over the country. Old manufacturing spaces have unique architectural elements that are often reclaimed and repurposed into what is now open residential living space. Exposed ductwork, concrete beams and columns, even the metal frame windows are considered desirable design elements that give a nod to the past.
This unique loft space is a perfect example of the rustic industrial style. The exposed beams, brick walls, and visible ductwork speak to the building’s past. Add a modern kitchen in complementing materials and you have created casual sophistication in a grand space.
Dura Supreme’s Silverton door style in Black paint coordinates beautifully with the black metal frames on the windows. Knotty Alder with a Hazelnut finish lends that rustic detail to a very sleek design. Custom metal shelving provides storage as well a visual appeal by tying all of the industrial details together.
Custom details add to the rustic industrial appeal of this industrial styled kitchen design with Dura Supreme Cabinetry.
Request a FREE Dura Supreme Brochure Packet:
http://www.durasupreme.com/request-brochure
Find a Dura Supreme Showroom near you today:
http://www.durasupreme.com/dealer-locator
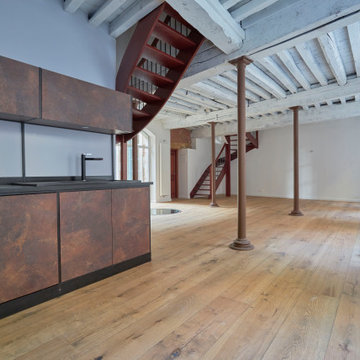
Dans la pièce de vie principale d'un des deux duplexs, la cuisine en L se marie harmonieusement à la brique et aux colonnes de métal, grâce à ces façades traitées façon acier corten. La robinetterie et les structures porteuses des meubles sont en métal noir, dans un style industriel très pur. La brique, le bois omniprésent et la teinte rouge basque réchauffent l'espace en camaïeu. De large baies vitrées laissent entrer la lumière.
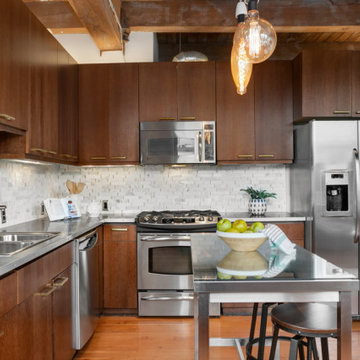
Contemporary kitchen area with a breakfast bar, modern ceiling lights, dark brown cabinets, and stainless steel finishes.
Photo of a small industrial l-shaped eat-in kitchen in Seattle with a double-bowl sink, flat-panel cabinets, dark wood cabinets, white splashback, ceramic splashback, stainless steel appliances, medium hardwood floors, with island, brown floor, grey benchtop and wood.
Photo of a small industrial l-shaped eat-in kitchen in Seattle with a double-bowl sink, flat-panel cabinets, dark wood cabinets, white splashback, ceramic splashback, stainless steel appliances, medium hardwood floors, with island, brown floor, grey benchtop and wood.
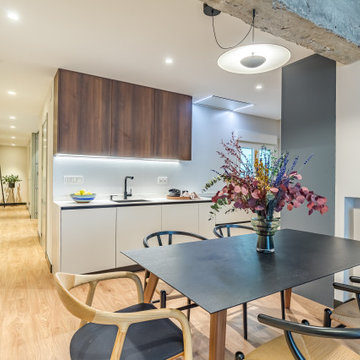
Un espacio multifunción en el que aprovechamos todo el espacio para tener una cocina de sueño. Integrada parcialmente al salón, para poder convivir con los invitados, pero también tener un poco de privacidad.
Un estupendo coffee station nos permite disfrutar del café cada mañana.
En la parte inferior tenemos una vinoteca que pasa desapercibida pero nos brinda una funcionalidad increíble.
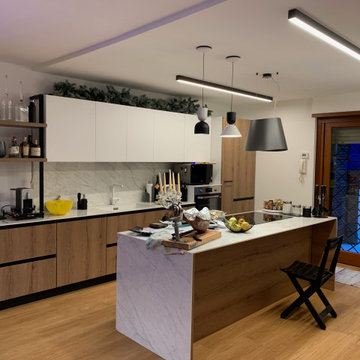
Cucina attrezzata, con una penisola centrale, illuminazione IntraLight
Photo of a mid-sized industrial single-wall eat-in kitchen in Rome with an integrated sink, flat-panel cabinets, medium wood cabinets, marble benchtops, white splashback, marble splashback, stainless steel appliances, light hardwood floors, with island, brown floor, white benchtop and recessed.
Photo of a mid-sized industrial single-wall eat-in kitchen in Rome with an integrated sink, flat-panel cabinets, medium wood cabinets, marble benchtops, white splashback, marble splashback, stainless steel appliances, light hardwood floors, with island, brown floor, white benchtop and recessed.
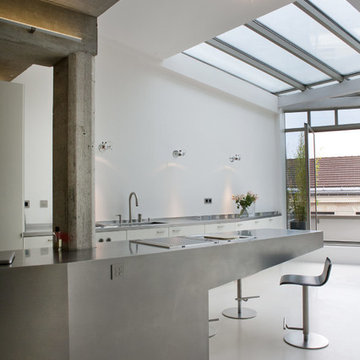
Olivier Chabaud
Inspiration for a large industrial galley open plan kitchen in Paris with flat-panel cabinets, white cabinets, with island, an integrated sink, white splashback, stainless steel appliances, beige floor and grey benchtop.
Inspiration for a large industrial galley open plan kitchen in Paris with flat-panel cabinets, white cabinets, with island, an integrated sink, white splashback, stainless steel appliances, beige floor and grey benchtop.
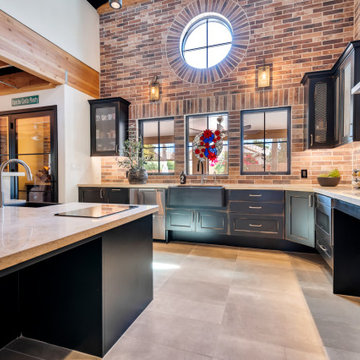
This is an example of a large industrial l-shaped open plan kitchen in Phoenix with a farmhouse sink, black cabinets, limestone benchtops, multi-coloured splashback, stone tile splashback, stainless steel appliances, porcelain floors, with island, grey floor, beige benchtop and exposed beam.
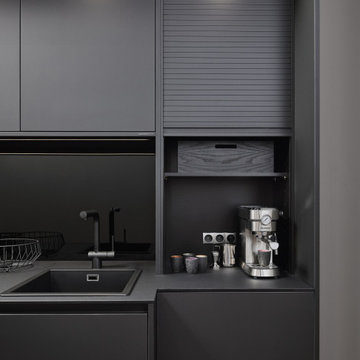
ALl Black Kitchen in Black Fenix, with recessed Handles in Black and 12mm Fenix Top
This is an example of a small industrial galley separate kitchen in Atlanta with a drop-in sink, flat-panel cabinets, black cabinets, laminate benchtops, black splashback, timber splashback, black appliances, medium hardwood floors, no island, brown floor, black benchtop and coffered.
This is an example of a small industrial galley separate kitchen in Atlanta with a drop-in sink, flat-panel cabinets, black cabinets, laminate benchtops, black splashback, timber splashback, black appliances, medium hardwood floors, no island, brown floor, black benchtop and coffered.
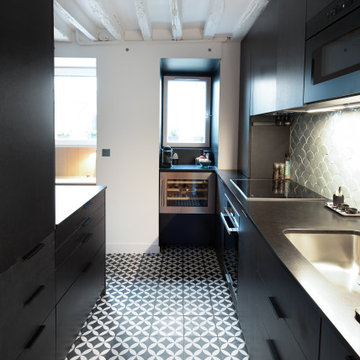
Small industrial galley open plan kitchen in Paris with an undermount sink, flat-panel cabinets, black cabinets, granite benchtops, blue splashback, terra-cotta splashback, cement tiles, black floor, black benchtop and exposed beam.
All Ceiling Designs Industrial Kitchen Design Ideas
8