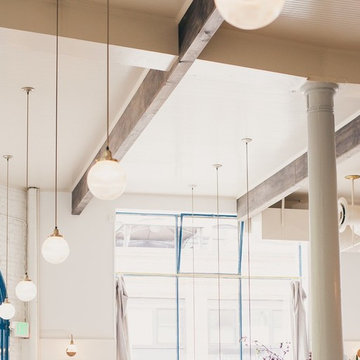All Islands Industrial Kitchen Design Ideas
Refine by:
Budget
Sort by:Popular Today
121 - 140 of 10,381 photos
Item 1 of 3
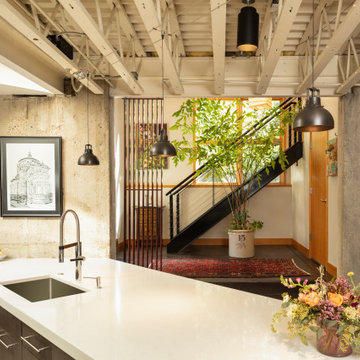
Inspiration for an industrial kitchen in Denver with an undermount sink, flat-panel cabinets, dark wood cabinets, with island and white benchtop.
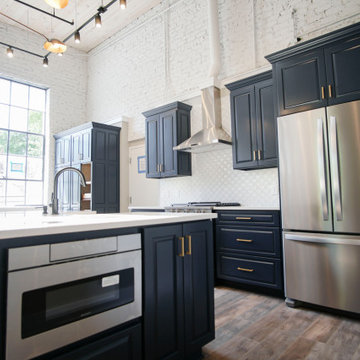
This apartment was converted into a beautiful studio apartment, just look at this kitchen! This gorgeous blue kitchen with a huge center island brings the place together before you even see anything else. The amazing studio lighting just makes the whole kitchen pop out of the picture like you're actually there!
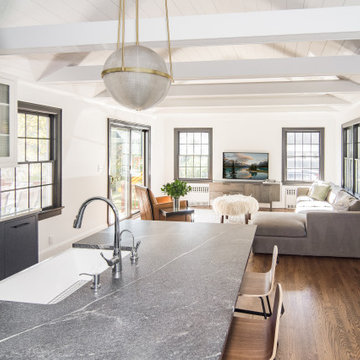
This photo shows the exposed rafter ties and shiplap finish of the vaulted ceiling, a Dutch door and the spacious family room beyond. The room is bathed and light and has access to the driveway via the Dutch door, and to the grilling deck via sliders. RGH Construction, Allie Wood Design, In House Photography.
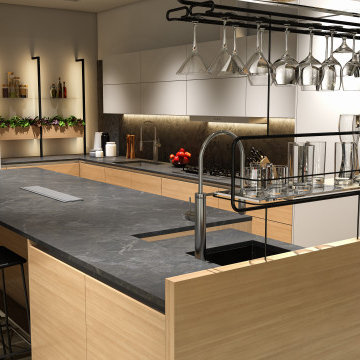
High-quality kitchens that make you feel good. Our German-engineered cabinets and Form Guided Renovations completely change the kitchen planning experience. Create a space you can thrive in, with a team that knows how to unlock a kitchen experience you will love.
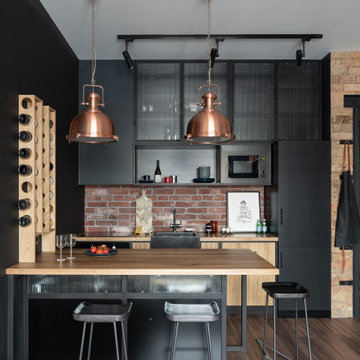
Кухня в лофт стиле, с островом. Фасады из массива и крашенного мдф, на металлических рамах. Использованы элементы закаленного армированного стекла и сетки.
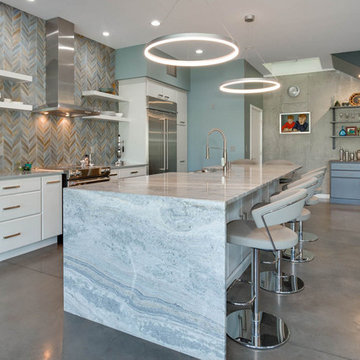
Industrial-style open concept kitchen/living/dining area with large island that seats 6 people.
Mid-sized industrial galley open plan kitchen in Providence with a farmhouse sink, flat-panel cabinets, white cabinets, quartzite benchtops, multi-coloured splashback, porcelain splashback, stainless steel appliances, concrete floors, with island, grey floor and grey benchtop.
Mid-sized industrial galley open plan kitchen in Providence with a farmhouse sink, flat-panel cabinets, white cabinets, quartzite benchtops, multi-coloured splashback, porcelain splashback, stainless steel appliances, concrete floors, with island, grey floor and grey benchtop.
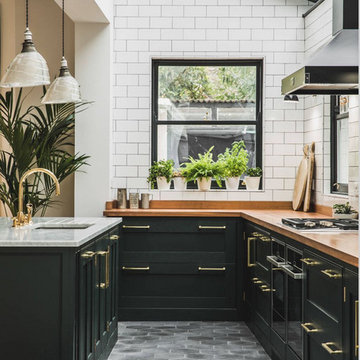
Inspiration for a mid-sized industrial l-shaped eat-in kitchen in Columbus with an undermount sink, recessed-panel cabinets, black cabinets, wood benchtops, brown splashback, timber splashback, black appliances, marble floors, with island, grey floor and brown benchtop.
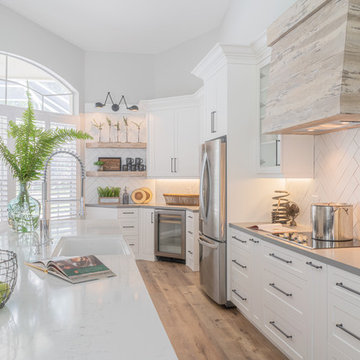
Photo of a large industrial single-wall open plan kitchen in Miami with a farmhouse sink, shaker cabinets, white cabinets, quartzite benchtops, white splashback, subway tile splashback, stainless steel appliances, vinyl floors, with island, beige floor and grey benchtop.
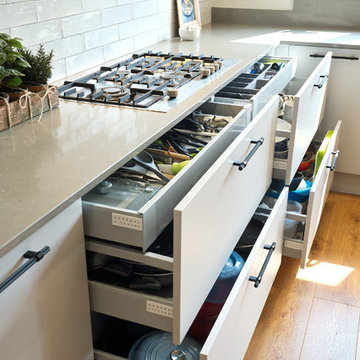
This striking space blends modern, classic and industrial touches to create an eclectic and homely feel.
The cabinets are a mixture of flat and panelled doors in grey tones, whilst the mobile island is in contrasting graphite and oak. There is a lot of flexible storage in the space with a multitude of drawers replacing wall cabinets, and all areas are clearly separated in to zones- including a dedicated space for storing all food, fresh, frozen and ambient.
The home owner was not afraid to take risks, and the overall look is contemporary but timeless with a touch of fun thrown in!
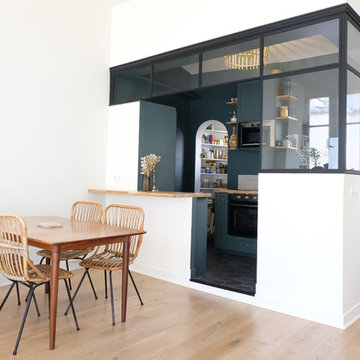
This is an example of a mid-sized industrial l-shaped open plan kitchen in Paris with a single-bowl sink, green cabinets, wood benchtops, beige splashback, terra-cotta splashback, stainless steel appliances, ceramic floors, with island, black floor and beige benchtop.
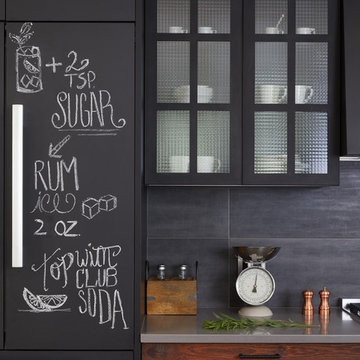
This is an example of a large industrial galley eat-in kitchen in New York with an undermount sink, flat-panel cabinets, dark wood cabinets, grey splashback, black appliances, light hardwood floors, with island, beige floor and grey benchtop.
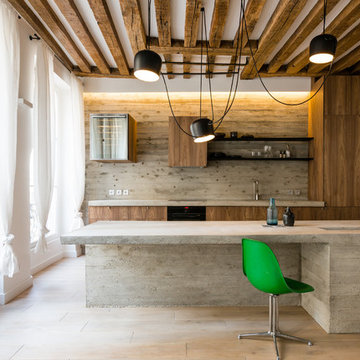
agathe tissier
Inspiration for an industrial kitchen in Paris with flat-panel cabinets, dark wood cabinets, concrete benchtops, grey splashback, light hardwood floors, with island, beige floor and grey benchtop.
Inspiration for an industrial kitchen in Paris with flat-panel cabinets, dark wood cabinets, concrete benchtops, grey splashback, light hardwood floors, with island, beige floor and grey benchtop.
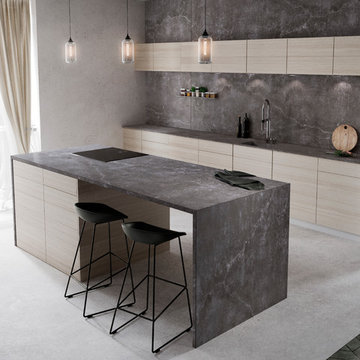
Laos is a dark and weathered reinterpretation of the industrial look with golden tones, grey veining and a matte finish.
This is an example of an industrial kitchen with with island and multi-coloured benchtop.
This is an example of an industrial kitchen with with island and multi-coloured benchtop.
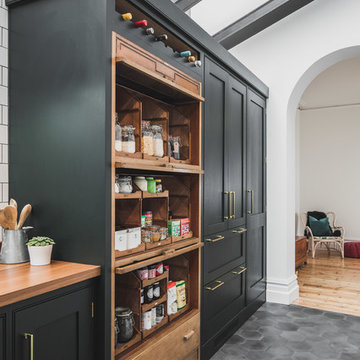
View of a perimeter run of tall, shaker style kitchen cabinets with beaded frames painted in Little Greene Obsidian Green with an Iroko wood worktop and brass d bar handles. A Vintage haberdashery unit has been incorporated into a tall cabinet housing to provide open storage with a wine rack above. an integrated fridge with freezer drawers below sits next to the haberdashery units. The flooring consists of Grey, hexagonal, cement encaustic tiles.
Charlie O'Beirne - Lukonic Photography
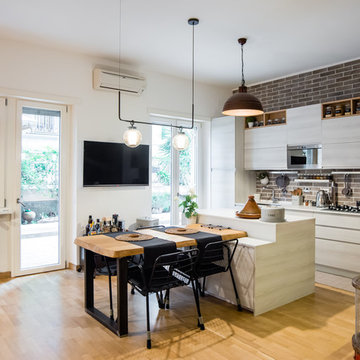
Cucina con tavolo da legno massello di castagno fissato su isola. foto by Flavia Bombardieri
Mid-sized industrial single-wall eat-in kitchen in Rome with light wood cabinets, marble benchtops, stainless steel appliances, medium hardwood floors and with island.
Mid-sized industrial single-wall eat-in kitchen in Rome with light wood cabinets, marble benchtops, stainless steel appliances, medium hardwood floors and with island.
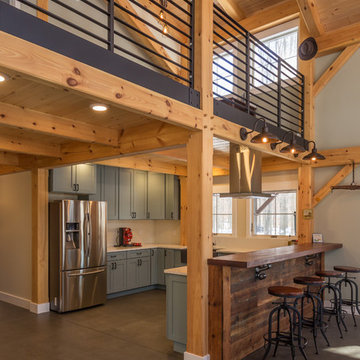
Photo of a large industrial l-shaped open plan kitchen in New York with a farmhouse sink, shaker cabinets, grey cabinets, quartzite benchtops, white splashback, stainless steel appliances, concrete floors, with island and grey floor.
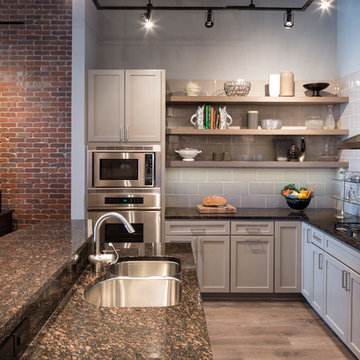
Photo of a mid-sized industrial l-shaped open plan kitchen in Minneapolis with an undermount sink, shaker cabinets, grey cabinets, granite benchtops, grey splashback, subway tile splashback, stainless steel appliances, medium hardwood floors, with island and brown floor.
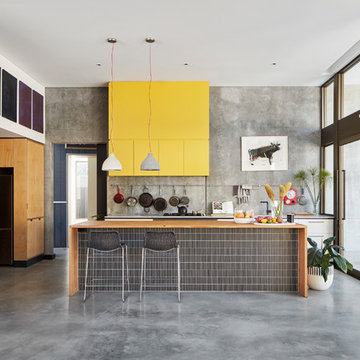
Jack Lovel
This is an example of a mid-sized industrial galley kitchen in Perth with flat-panel cabinets, concrete floors and with island.
This is an example of a mid-sized industrial galley kitchen in Perth with flat-panel cabinets, concrete floors and with island.
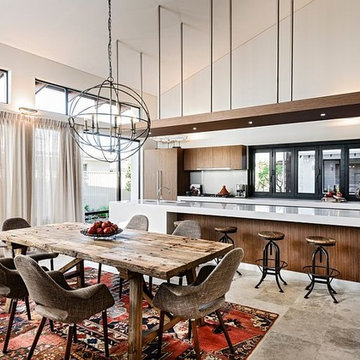
Inspiration for a large industrial galley open plan kitchen in New York with an undermount sink, flat-panel cabinets, dark wood cabinets, quartz benchtops, stainless steel appliances, ceramic floors, with island and beige floor.
All Islands Industrial Kitchen Design Ideas
7
