All Islands Industrial Kitchen Design Ideas
Refine by:
Budget
Sort by:Popular Today
101 - 120 of 10,379 photos
Item 1 of 3
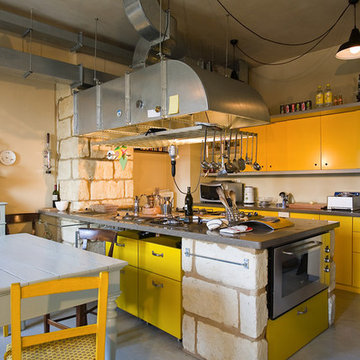
Inspiration for an industrial eat-in kitchen in Milan with flat-panel cabinets, yellow cabinets, stainless steel appliances, concrete floors and a peninsula.
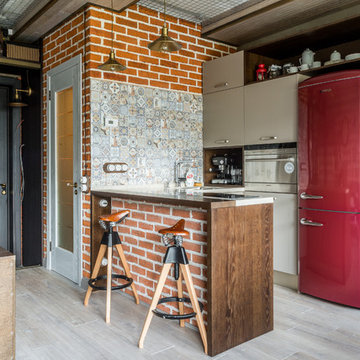
Photo: Turykina Maria © 2015 Houzz
Inspiration for a small industrial u-shaped open plan kitchen in Moscow with flat-panel cabinets, white cabinets, light hardwood floors, a peninsula, multi-coloured splashback and coloured appliances.
Inspiration for a small industrial u-shaped open plan kitchen in Moscow with flat-panel cabinets, white cabinets, light hardwood floors, a peninsula, multi-coloured splashback and coloured appliances.
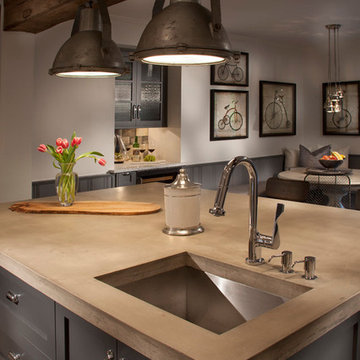
Kitchen Designed by Galen Clemmer of Kountry Kraft
Photo of an industrial l-shaped eat-in kitchen in Philadelphia with an undermount sink, grey cabinets, concrete benchtops, stainless steel appliances and with island.
Photo of an industrial l-shaped eat-in kitchen in Philadelphia with an undermount sink, grey cabinets, concrete benchtops, stainless steel appliances and with island.
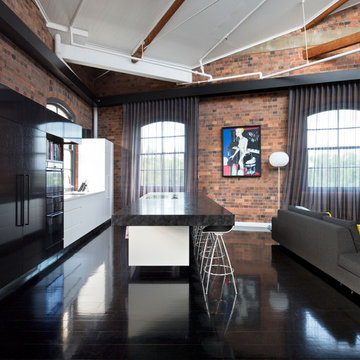
Angus Martin
This is an example of a mid-sized industrial open plan kitchen in Brisbane with dark hardwood floors, with island, flat-panel cabinets, white cabinets, black floor, an undermount sink, marble benchtops and black appliances.
This is an example of a mid-sized industrial open plan kitchen in Brisbane with dark hardwood floors, with island, flat-panel cabinets, white cabinets, black floor, an undermount sink, marble benchtops and black appliances.
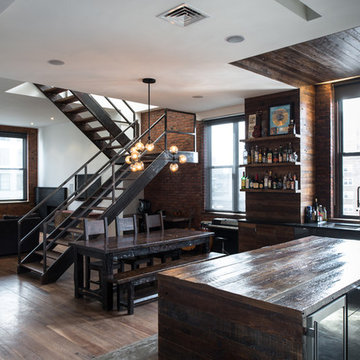
Photo by Alan Tansey
This East Village penthouse was designed for nocturnal entertaining. Reclaimed wood lines the walls and counters of the kitchen and dark tones accent the different spaces of the apartment. Brick walls were exposed and the stair was stripped to its raw steel finish. The guest bath shower is lined with textured slate while the floor is clad in striped Moroccan tile.
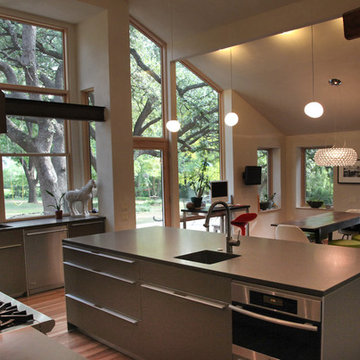
Modern Bulthaup kitchen in a residence on Walnut Hill Lane in Dallas, TX
Large industrial l-shaped open plan kitchen in Dallas with an undermount sink, flat-panel cabinets, grey cabinets, solid surface benchtops, stainless steel appliances, medium hardwood floors, with island, brown floor, red splashback and glass tile splashback.
Large industrial l-shaped open plan kitchen in Dallas with an undermount sink, flat-panel cabinets, grey cabinets, solid surface benchtops, stainless steel appliances, medium hardwood floors, with island, brown floor, red splashback and glass tile splashback.

Open plan kitchen, diner, living room. The shaker kitchen has industrial elements and is in a light grey and dark grey combo. Light walls and floors keep the room feeling spacious to balance the darker kitchen and window frames.
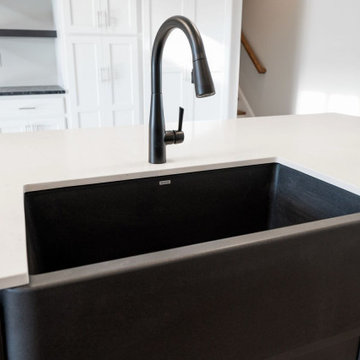
Black industrial farmhouse sink in kitchen island
Industrial single-wall open plan kitchen in Huntington with a farmhouse sink, recessed-panel cabinets, black cabinets, quartz benchtops, white splashback, ceramic splashback, stainless steel appliances, medium hardwood floors, with island, brown floor and white benchtop.
Industrial single-wall open plan kitchen in Huntington with a farmhouse sink, recessed-panel cabinets, black cabinets, quartz benchtops, white splashback, ceramic splashback, stainless steel appliances, medium hardwood floors, with island, brown floor and white benchtop.
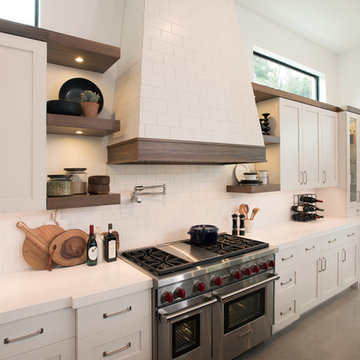
Located in the heart of Victoria Park neighborhood in Fort Lauderdale, FL, this kitchen is a play between clean, transitional shaker style with the edginess of a city loft. There is a crispness brought by the White Painted cabinets and warmth brought through the addition of Natural Walnut highlights. The grey concrete floors and subway-tile clad hood and back-splash ease more industrial elements into the design. The beautiful walnut trim woodwork, striking navy blue island and sleek waterfall counter-top live in harmony with the commanding presence of professional cooking appliances.
The warm and storied character of this kitchen is further reinforced by the use of unique floating shelves, which serve as display areas for treasured objects to bring a layer of history and personality to the Kitchen. It is not just a place for cooking, but a place for living, entertaining and loving.
Photo by: Matthew Horton
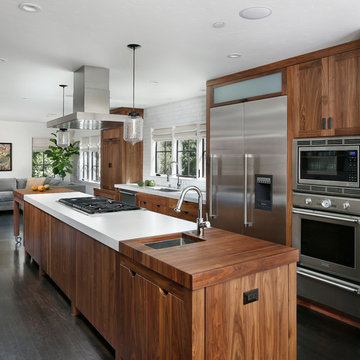
Bernard Andre
Design ideas for a mid-sized industrial galley open plan kitchen in San Francisco with flat-panel cabinets, medium wood cabinets, stainless steel appliances, dark hardwood floors, with island, an undermount sink, quartz benchtops, white splashback, subway tile splashback and brown floor.
Design ideas for a mid-sized industrial galley open plan kitchen in San Francisco with flat-panel cabinets, medium wood cabinets, stainless steel appliances, dark hardwood floors, with island, an undermount sink, quartz benchtops, white splashback, subway tile splashback and brown floor.

Кухонный гарнитур на всю высоту помещения с библиотечной лестницей для удобного доступа на антресольные секции
This is an example of a mid-sized industrial single-wall open plan kitchen in Saint Petersburg with an undermount sink, recessed-panel cabinets, medium wood cabinets, concrete benchtops, grey splashback, stone slab splashback, black appliances, porcelain floors, with island, grey floor and grey benchtop.
This is an example of a mid-sized industrial single-wall open plan kitchen in Saint Petersburg with an undermount sink, recessed-panel cabinets, medium wood cabinets, concrete benchtops, grey splashback, stone slab splashback, black appliances, porcelain floors, with island, grey floor and grey benchtop.

Небольшая кухня с островом
This is an example of an industrial u-shaped open plan kitchen in Moscow with grey cabinets, laminate benchtops, beige splashback, laminate floors, grey floor, beige benchtop, flat-panel cabinets, black appliances and a peninsula.
This is an example of an industrial u-shaped open plan kitchen in Moscow with grey cabinets, laminate benchtops, beige splashback, laminate floors, grey floor, beige benchtop, flat-panel cabinets, black appliances and a peninsula.

Zwei freistehende Hochschränke erweitern den b1-Korpus in der Nische und die freistehende Kochinsel und lassen so die kleine Kochnische großzügig wirken.
Foto: Martin Tervoort

Photo of an industrial galley kitchen in Austin with a farmhouse sink, flat-panel cabinets, stainless steel cabinets, beige splashback, stainless steel appliances, light hardwood floors, with island, beige floor, grey benchtop and exposed beam.
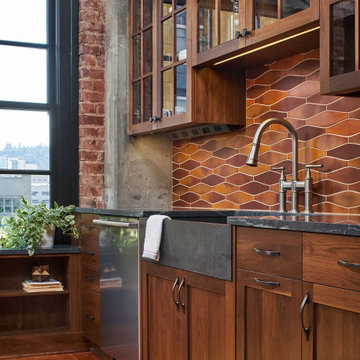
The "Dream of the '90s" was alive in this industrial loft condo before Neil Kelly Portland Design Consultant Erika Altenhofen got her hands on it. The 1910 brick and timber building was converted to condominiums in 1996. No new roof penetrations could be made, so we were tasked with creating a new kitchen in the existing footprint. Erika's design and material selections embrace and enhance the historic architecture, bringing in a warmth that is rare in industrial spaces like these. Among her favorite elements are the beautiful black soapstone counter tops, the RH medieval chandelier, concrete apron-front sink, and Pratt & Larson tile backsplash

Design ideas for an industrial u-shaped eat-in kitchen in Other with recessed-panel cabinets, black cabinets, wood benchtops, white splashback, subway tile splashback, black appliances, concrete floors and with island.
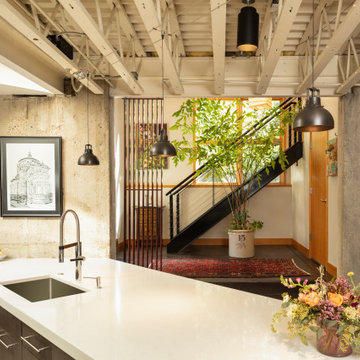
Inspiration for an industrial kitchen in Denver with an undermount sink, flat-panel cabinets, dark wood cabinets, with island and white benchtop.
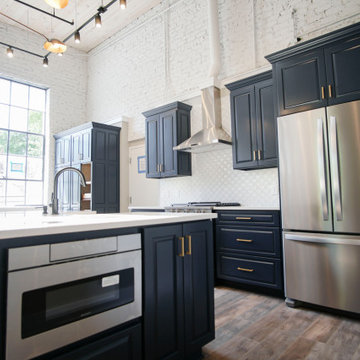
This apartment was converted into a beautiful studio apartment, just look at this kitchen! This gorgeous blue kitchen with a huge center island brings the place together before you even see anything else. The amazing studio lighting just makes the whole kitchen pop out of the picture like you're actually there!
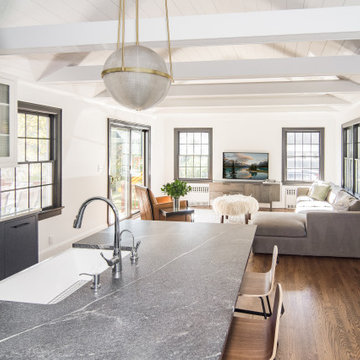
This photo shows the exposed rafter ties and shiplap finish of the vaulted ceiling, a Dutch door and the spacious family room beyond. The room is bathed and light and has access to the driveway via the Dutch door, and to the grilling deck via sliders. RGH Construction, Allie Wood Design, In House Photography.
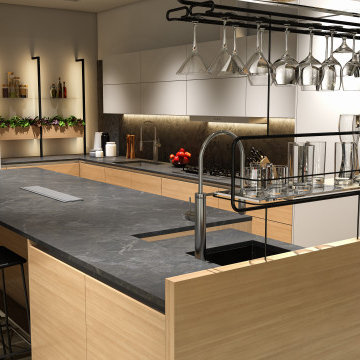
High-quality kitchens that make you feel good. Our German-engineered cabinets and Form Guided Renovations completely change the kitchen planning experience. Create a space you can thrive in, with a team that knows how to unlock a kitchen experience you will love.
All Islands Industrial Kitchen Design Ideas
6