All Islands Industrial Kitchen Design Ideas
Refine by:
Budget
Sort by:Popular Today
141 - 160 of 10,381 photos
Item 1 of 3
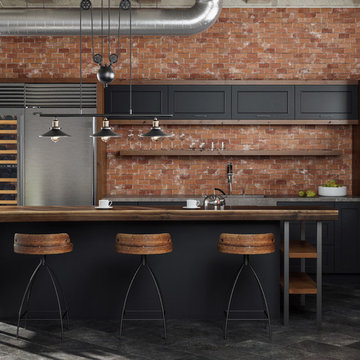
The term “industrial” evokes images of large factories with lots of machinery and moving parts. These cavernous, old brick buildings, built with steel and concrete are being rehabilitated into very desirable living spaces all over the country. Old manufacturing spaces have unique architectural elements that are often reclaimed and repurposed into what is now open residential living space. Exposed ductwork, concrete beams and columns, even the metal frame windows are considered desirable design elements that give a nod to the past.
This unique loft space is a perfect example of the rustic industrial style. The exposed beams, brick walls, and visible ductwork speak to the building’s past. Add a modern kitchen in complementing materials and you have created casual sophistication in a grand space.
Dura Supreme’s Silverton door style in Black paint coordinates beautifully with the black metal frames on the windows. Knotty Alder with a Hazelnut finish lends that rustic detail to a very sleek design. Custom metal shelving provides storage as well a visual appeal by tying all of the industrial details together.
Custom details add to the rustic industrial appeal of this industrial styled kitchen design with Dura Supreme Cabinetry.
Request a FREE Dura Supreme Brochure Packet:
http://www.durasupreme.com/request-brochure
Find a Dura Supreme Showroom near you today:
http://www.durasupreme.com/dealer-locator
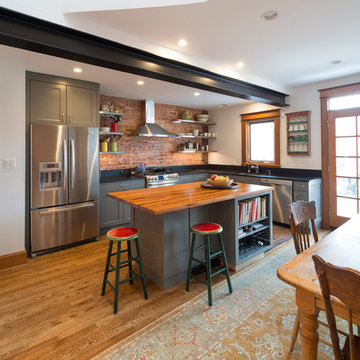
Michael Wilzinson
Mid-sized industrial l-shaped eat-in kitchen in DC Metro with flat-panel cabinets, grey cabinets, with island, a drop-in sink, marble benchtops and stainless steel appliances.
Mid-sized industrial l-shaped eat-in kitchen in DC Metro with flat-panel cabinets, grey cabinets, with island, a drop-in sink, marble benchtops and stainless steel appliances.
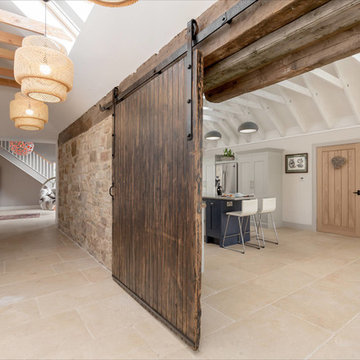
Kitchen design with large Island to seat four in a barn conversion to create a comfortable family home. The original stone wall was refurbished, as was the timber sliding barn doors.
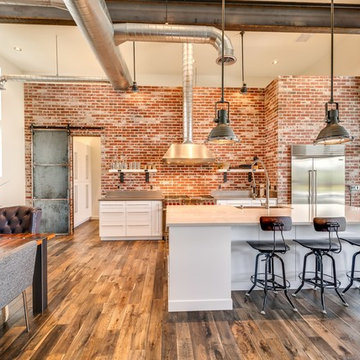
Mellissa Larson - Photographer
Inspiration for an industrial eat-in kitchen in Boise with white cabinets, stainless steel appliances, medium hardwood floors and with island.
Inspiration for an industrial eat-in kitchen in Boise with white cabinets, stainless steel appliances, medium hardwood floors and with island.
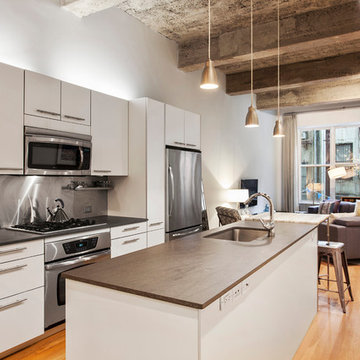
A 46' long great room offers versatile space for living and dining anchored by 8' triple-wide windows that flood the living area with light. The open chef's kitchen is outfitted with beautiful Poggenpohl cabinetry and stainless steel appliances. -- Gotham Photo Company
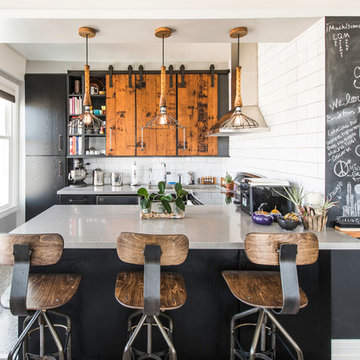
Our clients came to us looking to remodel their condo. They wanted to use this second space as a studio for their parents and guests when they came to visit. Our client found the space to be extremely outdated and wanted to complete a remodel, including new plumbing and electrical. The condo is in an Art-Deco building and the owners wanted to stay with the same style. The cabinet doors in the kitchen were reclaimed wood from a salvage yard. In the bathroom we kept a classic, clean design.
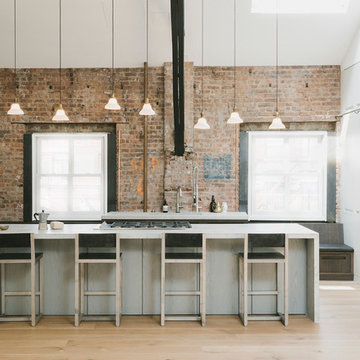
Madera partnered with the architect to supply and install Quarter Sawn White Oak flooring to create a clean and modern look in this open loft space. Visit www.madera-trade.com for more finishes and products
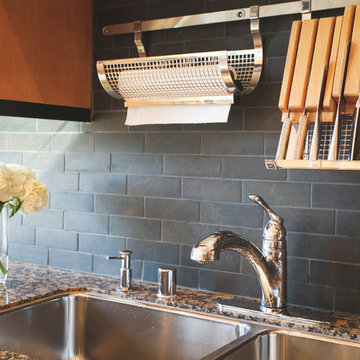
James Stewart
This is an example of a mid-sized industrial galley open plan kitchen in Phoenix with a double-bowl sink, flat-panel cabinets, granite benchtops, porcelain splashback, stainless steel appliances, a peninsula, medium hardwood floors, medium wood cabinets and grey splashback.
This is an example of a mid-sized industrial galley open plan kitchen in Phoenix with a double-bowl sink, flat-panel cabinets, granite benchtops, porcelain splashback, stainless steel appliances, a peninsula, medium hardwood floors, medium wood cabinets and grey splashback.
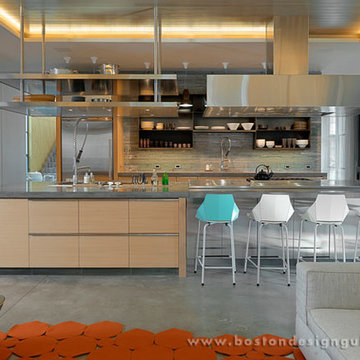
This is an example of an expansive industrial open plan kitchen in Boston with with island, flat-panel cabinets, light wood cabinets, granite benchtops, green splashback, mosaic tile splashback, panelled appliances and slate floors.
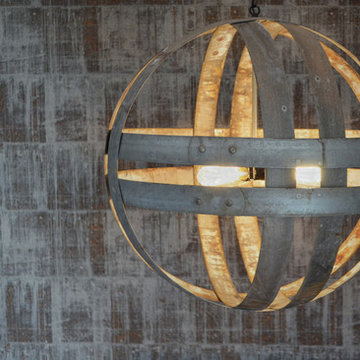
Industrial farmhouse style kitchen, cork wall covering, industrial pendant
This is an example of an industrial l-shaped eat-in kitchen in Chicago with a farmhouse sink, shaker cabinets, white cabinets, wood benchtops, white splashback, subway tile splashback, white appliances, medium hardwood floors and with island.
This is an example of an industrial l-shaped eat-in kitchen in Chicago with a farmhouse sink, shaker cabinets, white cabinets, wood benchtops, white splashback, subway tile splashback, white appliances, medium hardwood floors and with island.
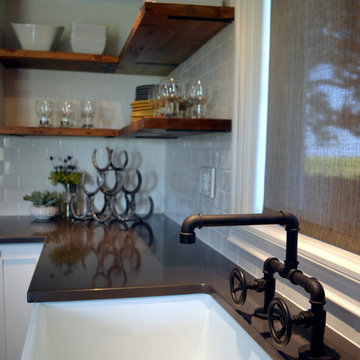
Industrial farmhouse style kitchen , white subway tiles, apron front sink, industrial faucet, reclaimed wood shelving, open shelving
Design ideas for an industrial l-shaped eat-in kitchen in Chicago with a farmhouse sink, shaker cabinets, white cabinets, quartz benchtops, white splashback, subway tile splashback, medium hardwood floors and with island.
Design ideas for an industrial l-shaped eat-in kitchen in Chicago with a farmhouse sink, shaker cabinets, white cabinets, quartz benchtops, white splashback, subway tile splashback, medium hardwood floors and with island.
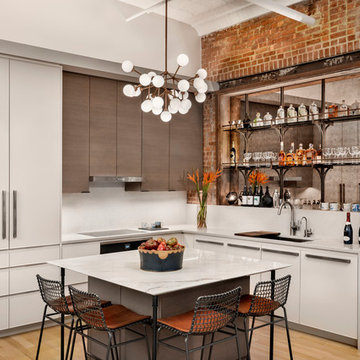
The Broome Street Loft is a beautiful example of a classic Soho loft conversion. The design highlights its historic architecture of the space while integrating modern elements. The 14-foot-high tin ceiling, metal Corinthian columns and iconic brick wall are contrasted with clean lines and modern profiles, creating a captivating dialogue between the old and the new.
The plan was completely revised: the bedroom was shifted to the side area to combine the living room and kitchen spaces into a larger, open plan space. The bathroom and laundry also shifted to a more efficient layout, which both widened the main living space and created the opportunity to add a new Powder Room. The high ceilings allowed for the creation of a new storage space above the laundry and bathroom, with a sleek, modern stair to provide access.
The kitchen seamlessly blends modern detailing with a vintage style. An existing recess in the brick wall serves as a focal point for the relocated Kitchen with the addition of custom bronze, steel and glass shelves. The kitchen island anchors the space, and the knife-edge stone countertop and custom metal legs make it feel more like a table than a built-in piece.
The bathroom features the brick wall which runs through the apartment, creating a uniquely Soho experience. The cove lighting throughout creates a bright interior space, and the white and grey tones of the tile provide a neutral counterpoint to the red brick. The space has beautiful stone accents, such as the custom-built tub deck, shower, vanity, and niches.
Photo: David Joseph Photography

Large industrial galley open plan kitchen in Hamburg with with island and black benchtop.

This beautiful open concept kitchen is lit up by wonderful natural light. All white cabinets and countertops are paired perfectly with light hardwood floors to create a bright space. Matte black fixtures and Vigo faucet contrast nicely against the white subway tile backsplash and white cabinets. Quartz countertops and stainless steel appliances complete the look of this amazing kitchen.
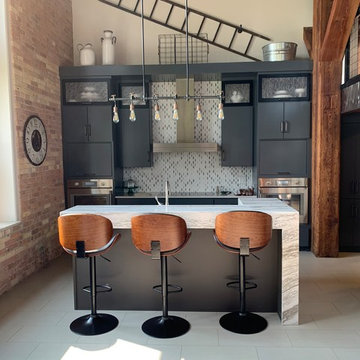
Inspiration for a mid-sized industrial single-wall open plan kitchen in Minneapolis with flat-panel cabinets, grey cabinets, quartz benchtops, marble splashback, stainless steel appliances, porcelain floors, multiple islands, grey floor and white benchtop.
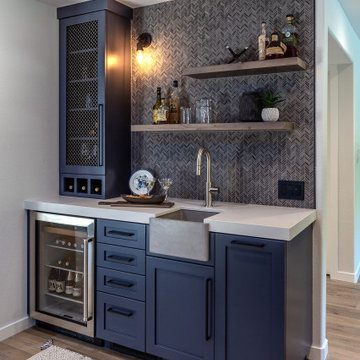
Design ideas for a large industrial l-shaped eat-in kitchen in San Francisco with an undermount sink, shaker cabinets, black cabinets, granite benchtops, stone slab splashback, stainless steel appliances, laminate floors, with island, brown floor and black benchtop.
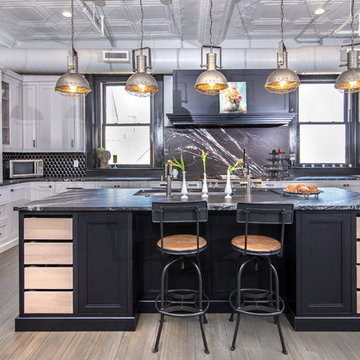
Beautiful leathered Caesarstone Pebble Honed – 4030H countertops and backsplash.
Inset cabinets by Walker Woodworking.
Hardware: Jeffrey Alexander Anwick Series – Brushed Pewter
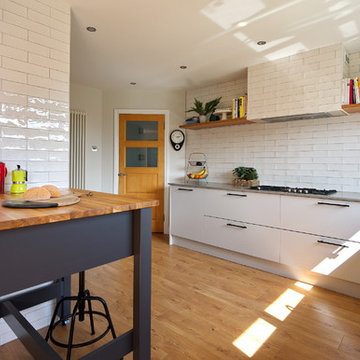
This striking space blends modern, classic and industrial touches to create an eclectic and homely feel.
The cabinets are a mixture of flat and panelled doors in grey tones, whilst the mobile island is in contrasting graphite and oak. There is a lot of flexible storage in the space with a multitude of drawers replacing wall cabinets, and all areas are clearly separated in to zones- including a dedicated space for storing all food, fresh, frozen and ambient.
The home owner was not afraid to take risks, and the overall look is contemporary but timeless with a touch of fun thrown in!
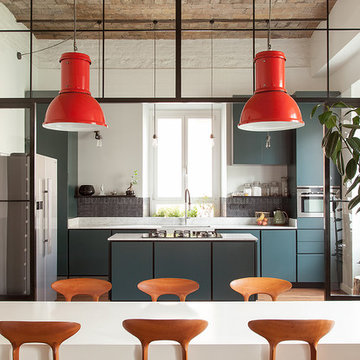
una grande vetrata in ferro brunito divide la cucina dall'area salotto. La cucina è stata disegnata e fatta realizzare su misura da un artigiano.
Inspiration for an industrial galley kitchen in Rome with flat-panel cabinets, blue cabinets, medium hardwood floors, with island, brown floor and white benchtop.
Inspiration for an industrial galley kitchen in Rome with flat-panel cabinets, blue cabinets, medium hardwood floors, with island, brown floor and white benchtop.
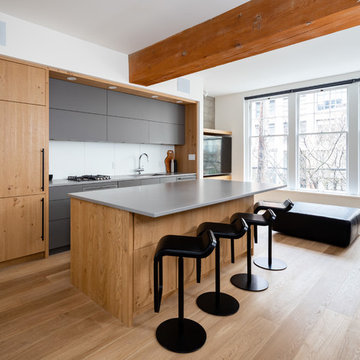
Mid-sized industrial single-wall open plan kitchen in Vancouver with flat-panel cabinets, with island, brown floor, grey benchtop, a single-bowl sink, brown cabinets, solid surface benchtops, white splashback, porcelain splashback, panelled appliances and light hardwood floors.
All Islands Industrial Kitchen Design Ideas
8