All Islands Industrial Kitchen Design Ideas
Refine by:
Budget
Sort by:Popular Today
161 - 180 of 10,381 photos
Item 1 of 3
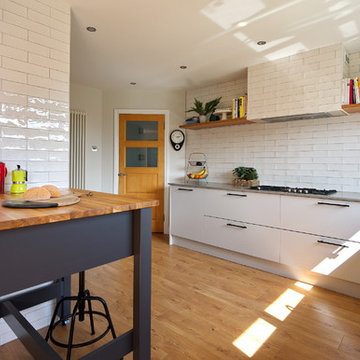
This striking space blends modern, classic and industrial touches to create an eclectic and homely feel.
The cabinets are a mixture of flat and panelled doors in grey tones, whilst the mobile island is in contrasting graphite and oak. There is a lot of flexible storage in the space with a multitude of drawers replacing wall cabinets, and all areas are clearly separated in to zones- including a dedicated space for storing all food, fresh, frozen and ambient.
The home owner was not afraid to take risks, and the overall look is contemporary but timeless with a touch of fun thrown in!
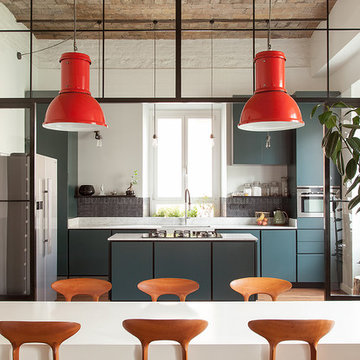
una grande vetrata in ferro brunito divide la cucina dall'area salotto. La cucina è stata disegnata e fatta realizzare su misura da un artigiano.
Inspiration for an industrial galley kitchen in Rome with flat-panel cabinets, blue cabinets, medium hardwood floors, with island, brown floor and white benchtop.
Inspiration for an industrial galley kitchen in Rome with flat-panel cabinets, blue cabinets, medium hardwood floors, with island, brown floor and white benchtop.
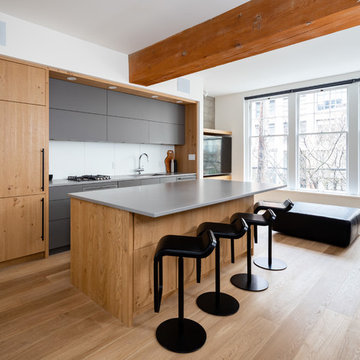
Mid-sized industrial single-wall open plan kitchen in Vancouver with flat-panel cabinets, with island, brown floor, grey benchtop, a single-bowl sink, brown cabinets, solid surface benchtops, white splashback, porcelain splashback, panelled appliances and light hardwood floors.
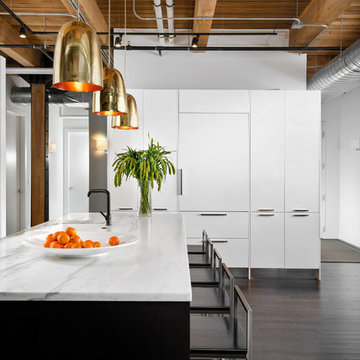
Dresner Design possesses the expertise to design cutting edge, cost-effective kitchens, baths and closets for developer’s multi-unit projects. They were recently part of the design team for The Ronsley, River North's best new luxury condominium development.
This former industrial timber loft building was transformed into an incredible 41-unit building, and Dresner Design was hired to design both the kitchens and baths using Italian cabinetry from Stosa Cucine.
Challenges:
All the units were the same but with varying configurations. The goal was to make all the units feel and look the same but each of the layouts was different- making 30 layouts in all.
Concept:
The kitchens and baths were designed to be sleek and modern, blending in with the loft style. The kitchen islands fabricated with wood compliments the wood ceilings and beams typical of loft living. White kitchens are always timeless and the Ronsley used the most beautiful and high-end cabinetry made of 100% lacquer.
Photography by Jim Tschetter
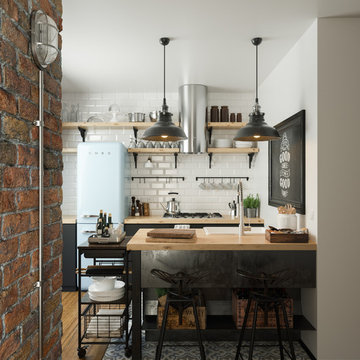
Mid-sized industrial galley open plan kitchen in Turin with flat-panel cabinets, black cabinets, wood benchtops, white splashback, coloured appliances, medium hardwood floors, a peninsula, subway tile splashback, a farmhouse sink and brown floor.
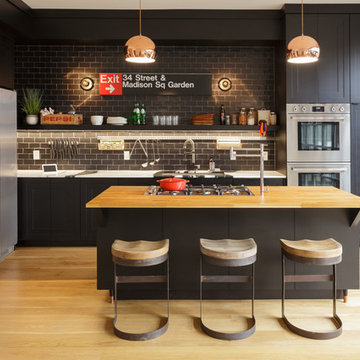
Photo of a mid-sized industrial galley open plan kitchen in Philadelphia with an undermount sink, shaker cabinets, black cabinets, wood benchtops, grey splashback, subway tile splashback, stainless steel appliances, light hardwood floors and with island.
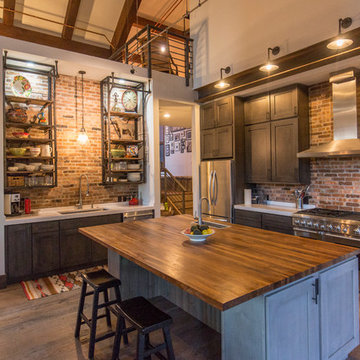
Noah Wetzel Photo
Industrial kitchen in Denver with with island, open cabinets, brick splashback, stainless steel appliances, a single-bowl sink and dark hardwood floors.
Industrial kitchen in Denver with with island, open cabinets, brick splashback, stainless steel appliances, a single-bowl sink and dark hardwood floors.
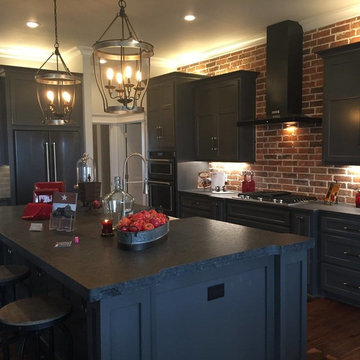
Inspiration for a large industrial l-shaped kitchen in Austin with a farmhouse sink, shaker cabinets, grey cabinets, red splashback, brick splashback, black appliances, dark hardwood floors, with island and brown floor.
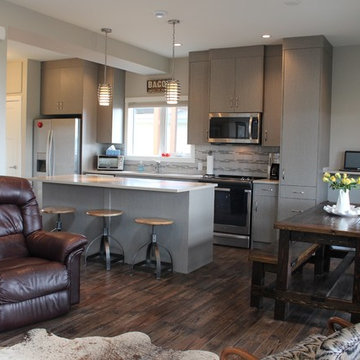
Design ideas for a small industrial single-wall open plan kitchen in Calgary with flat-panel cabinets, grey cabinets, quartz benchtops, grey splashback, ceramic splashback, stainless steel appliances, dark hardwood floors, with island and brown floor.
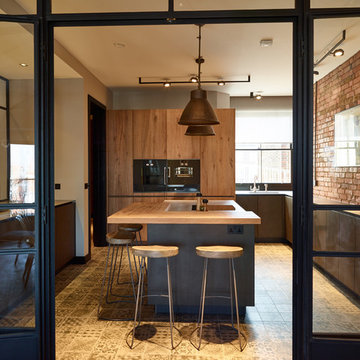
Mid-sized industrial u-shaped separate kitchen in London with flat-panel cabinets, medium wood cabinets, wood benchtops, black appliances, with island and ceramic floors.
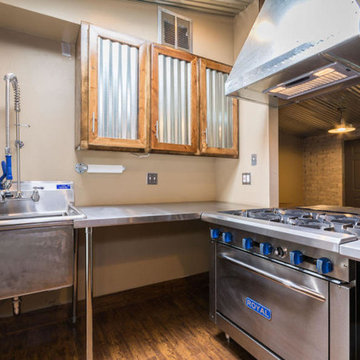
Inspiration for a mid-sized industrial u-shaped open plan kitchen in Phoenix with a farmhouse sink, glass-front cabinets, light wood cabinets, stainless steel benchtops, stainless steel appliances, medium hardwood floors and with island.
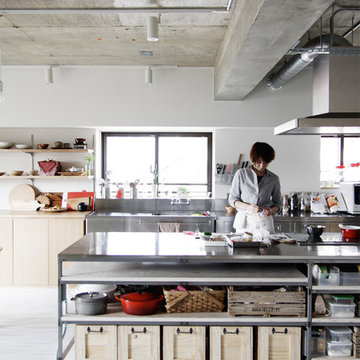
Inspiration for an industrial kitchen in Nagoya with flat-panel cabinets, stainless steel benchtops and with island.
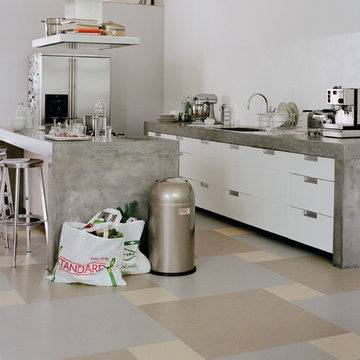
Design ideas for a mid-sized industrial galley separate kitchen in Chicago with linoleum floors, a drop-in sink, flat-panel cabinets, white cabinets, stainless steel appliances and with island.
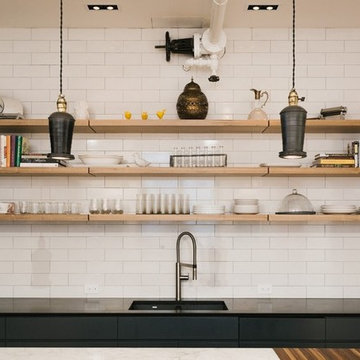
Daniel Shea
Mid-sized industrial u-shaped eat-in kitchen in New York with an undermount sink, white splashback, flat-panel cabinets, black cabinets, marble benchtops, subway tile splashback, stainless steel appliances, light hardwood floors and with island.
Mid-sized industrial u-shaped eat-in kitchen in New York with an undermount sink, white splashback, flat-panel cabinets, black cabinets, marble benchtops, subway tile splashback, stainless steel appliances, light hardwood floors and with island.
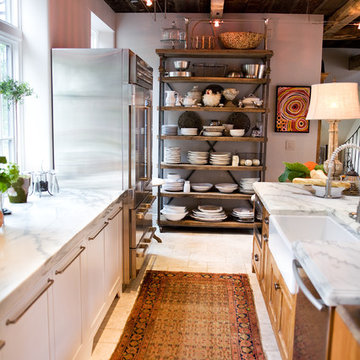
This project was a long labor of love. The clients adored this eclectic farm home from the moment they first opened the front door. They knew immediately as well that they would be making many careful changes to honor the integrity of its old architecture. The original part of the home is a log cabin built in the 1700’s. Several additions had been added over time. The dark, inefficient kitchen that was in place would not serve their lifestyle of entertaining and love of cooking well at all. Their wish list included large pro style appliances, lots of visible storage for collections of plates, silverware, and cookware, and a magazine-worthy end result in terms of aesthetics. After over two years into the design process with a wonderful plan in hand, construction began. Contractors experienced in historic preservation were an important part of the project. Local artisans were chosen for their expertise in metal work for one-of-a-kind pieces designed for this kitchen – pot rack, base for the antique butcher block, freestanding shelves, and wall shelves. Floor tile was hand chipped for an aged effect. Old barn wood planks and beams were used to create the ceiling. Local furniture makers were selected for their abilities to hand plane and hand finish custom antique reproduction pieces that became the island and armoire pantry. An additional cabinetry company manufactured the transitional style perimeter cabinetry. Three different edge details grace the thick marble tops which had to be scribed carefully to the stone wall. Cable lighting and lamps made from old concrete pillars were incorporated. The restored stone wall serves as a magnificent backdrop for the eye- catching hood and 60” range. Extra dishwasher and refrigerator drawers, an extra-large fireclay apron sink along with many accessories enhance the functionality of this two cook kitchen. The fabulous style and fun-loving personalities of the clients shine through in this wonderful kitchen. If you don’t believe us, “swing” through sometime and see for yourself! Matt Villano Photography

Дизайн проект: Семен Чечулин
Стиль: Наталья Орешкова
Photo of a mid-sized industrial single-wall eat-in kitchen in Saint Petersburg with a drop-in sink, flat-panel cabinets, medium wood cabinets, quartzite benchtops, grey splashback, porcelain splashback, black appliances, vinyl floors, with island, brown floor, grey benchtop and wood.
Photo of a mid-sized industrial single-wall eat-in kitchen in Saint Petersburg with a drop-in sink, flat-panel cabinets, medium wood cabinets, quartzite benchtops, grey splashback, porcelain splashback, black appliances, vinyl floors, with island, brown floor, grey benchtop and wood.

Photo of an industrial galley kitchen in Madrid with flat-panel cabinets, black cabinets, grey splashback, panelled appliances, light hardwood floors, with island, beige floor, grey benchtop and exposed beam.
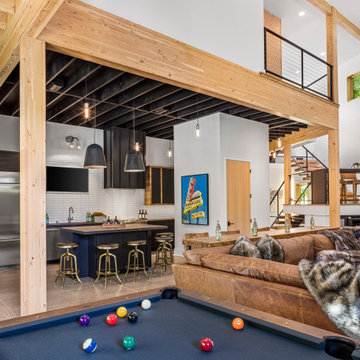
2021 Artisan Home Tour
Remodeler: Pillar Homes Partner
Photo: Landmark Photography
Have questions about this home? Please reach out to the builder listed above to learn more.
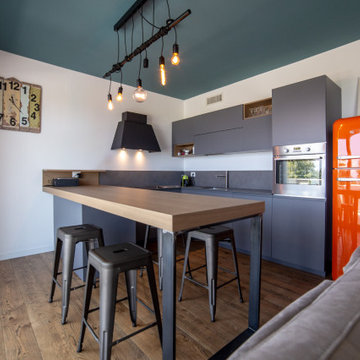
Felici di aver realizzato la cucina di Filippo: un mix equilibrato di colori decisi, dettagli in legno e complementi d'arredo dal gusto industrial!
Photo credits: Mediavisium
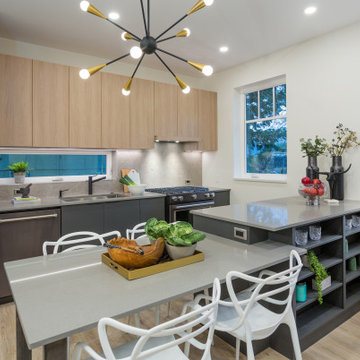
This is an example of a small industrial galley eat-in kitchen in Vancouver with an undermount sink, flat-panel cabinets, light wood cabinets, quartz benchtops, grey splashback, ceramic splashback, black appliances, vinyl floors, with island, beige floor and grey benchtop.
All Islands Industrial Kitchen Design Ideas
9