Industrial Kitchen with a Single-bowl Sink Design Ideas
Refine by:
Budget
Sort by:Popular Today
61 - 80 of 1,323 photos
Item 1 of 3
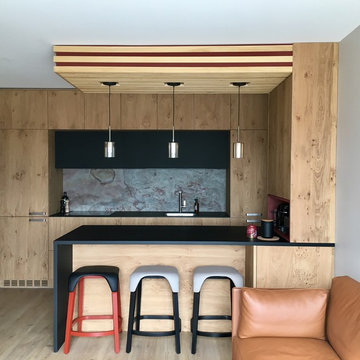
Mid-sized industrial galley eat-in kitchen in Other with light wood cabinets, light hardwood floors, black benchtop, grey splashback, black appliances, with island and a single-bowl sink.

For the kitchen, we decided to go with a double-tier upper cabinet to utilize the height of the loft with its very high ceiling. We also decided to go with the Bottle Green cabinet color by Ultracraft that gives an eclectic feel tying in well with the exposed brick and natural wood features. We paired the green with the Rag Bone cabinet color that balanced it out and blended in with the rest of the space, allowing the green and brass hardware to pop. We also extended the lower cabinets and added a wine fridge to better serve the bar area, perfect for entertaining. Finally, the Ventao Gold Quartz countertop with warm veining tied in perfectly with the brass hardware and Black and Brass faucet.
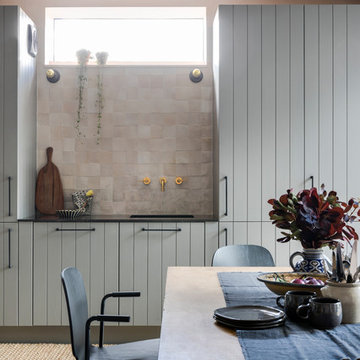
Chris Snook
This is an example of an industrial eat-in kitchen in London with grey cabinets, limestone benchtops, concrete floors, grey floor, black benchtop, a single-bowl sink and pink splashback.
This is an example of an industrial eat-in kitchen in London with grey cabinets, limestone benchtops, concrete floors, grey floor, black benchtop, a single-bowl sink and pink splashback.
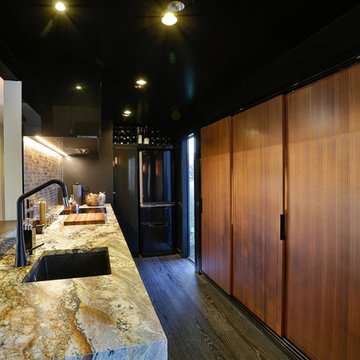
Black steel, walls and ceiling wrap around the kitchen - which is emulated in the kitchen cabinetry, sink and mixer.
The granite benchtop has a waterfall end and brings all the tones together. Copper clad Sliding doors house the pantry and bar.
Kitchen Designer: Hayley Dryland, August & Co Design
Photgrpahy: Jamie Cobel
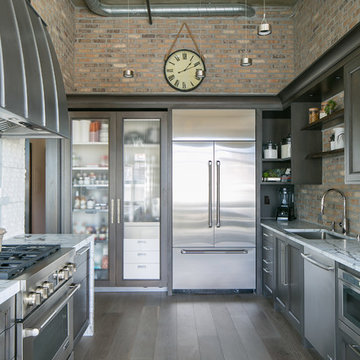
Interior Designer Rebecca Robeson created a Kitchen her client would want to come home to. With a nod to the Industrial, Rebecca's goal was to turn the outdated, oak cabinet kitchen, into a hip, modern space reflecting the homeowners LOVE FOR THE LOFT! Paul Anderson of EKD in Denver worked closely with the team at Robeson Design on Rebecca's vision to insure every detail was built to perfection. Custom cabinets made of Rift White Oak include luxury features such as live-edge Curly Maple shelves above the sink, touch-latch drawers, soft-close hinges and hand forged steel kick-plates that graze the oak hardwood floors... just to name a few. To highlight it all, individually lit drawers and cabinets activate upon opening. The marble countertops rest below the used brick veneer as both wrap around the Kitchen and into the Great Room. Custom pantry features frosted glass co-planar doors concealing pullout pantry storage and beverage center.
Rocky Mountain Hardware
Exquisite Kitchen Design
Tech Lighting - Black Whale Lighting
Photos by Ryan Garvin Photography
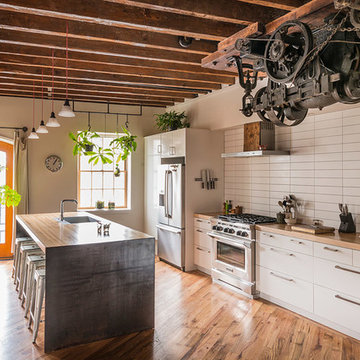
This is an example of a large industrial kitchen in Philadelphia with flat-panel cabinets, white cabinets, wood benchtops, white splashback, stainless steel appliances, with island, ceramic splashback, a single-bowl sink, medium hardwood floors and brown floor.
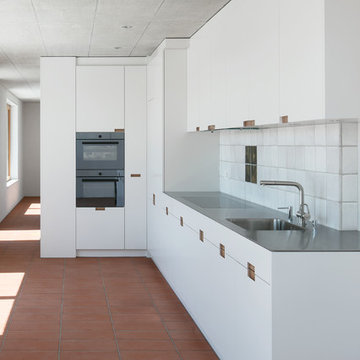
On the kitchen wall: Just White Matt tiles, Ciari line; Alba Chiara, Fusioni line.
Floor: Antica Asolo Rosso
Design ideas for a mid-sized industrial l-shaped kitchen in Other with a single-bowl sink, flat-panel cabinets, white cabinets, stainless steel benchtops, white splashback, terra-cotta splashback, stainless steel appliances, terra-cotta floors, red floor and grey benchtop.
Design ideas for a mid-sized industrial l-shaped kitchen in Other with a single-bowl sink, flat-panel cabinets, white cabinets, stainless steel benchtops, white splashback, terra-cotta splashback, stainless steel appliances, terra-cotta floors, red floor and grey benchtop.
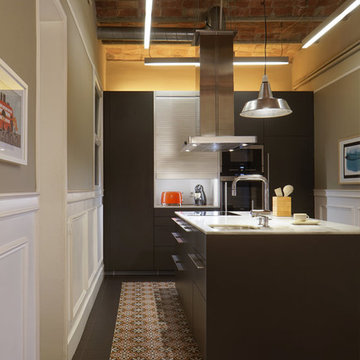
Proyecto realizado por Meritxell Ribé - The Room Studio
Construcción: The Room Work
Fotografías: Mauricio Fuertes
This is an example of a large industrial u-shaped separate kitchen in Other with a single-bowl sink, shaker cabinets, stainless steel appliances, ceramic floors, with island and multi-coloured floor.
This is an example of a large industrial u-shaped separate kitchen in Other with a single-bowl sink, shaker cabinets, stainless steel appliances, ceramic floors, with island and multi-coloured floor.
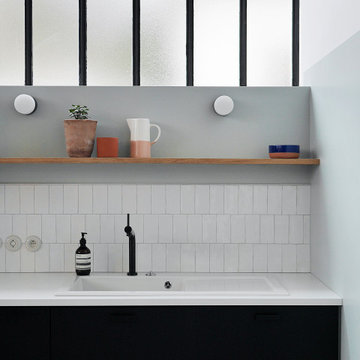
Inspiration for an expansive industrial l-shaped open plan kitchen with a single-bowl sink, beaded inset cabinets, black cabinets, laminate benchtops, white splashback, ceramic splashback, black appliances, concrete floors, with island, grey floor and white benchtop.
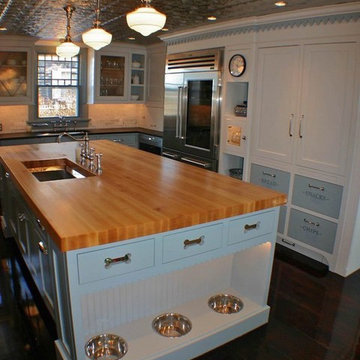
Pet-Friendly Spaces in the Kitchen
Kitchens can be hazardous for babies and pets. Now 2018 is bringing some great ideas like Feeding Stations, Toys, anything else pet-related and it can even have a kitchen island with a doggy bed underneath!
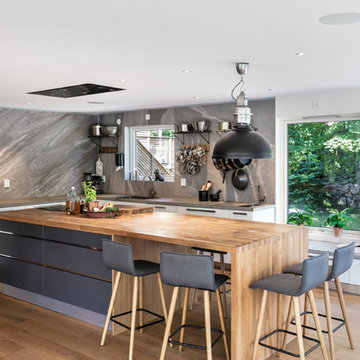
Large industrial l-shaped kitchen in Gothenburg with flat-panel cabinets, grey cabinets, wood benchtops, medium hardwood floors, with island, beige floor, beige benchtop, a single-bowl sink, grey splashback and stone slab splashback.
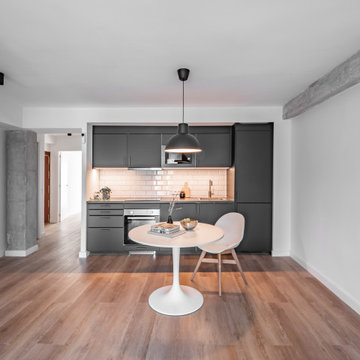
Se traslada la cocina al salón para contar con un nuevo dormitorio. Al formar parte del salón elegimos una cocina en gris antracita con electrodomésticos integrados. Azulejos metro blanco brillo.
Se descubren elementos estructurales para aportar personalidad al espacio y poder disfrutar de la textura tan especial del hormigón a la vista.

Photo of a small industrial u-shaped eat-in kitchen in Saint Petersburg with a single-bowl sink, flat-panel cabinets, dark wood cabinets, zinc benchtops, porcelain floors, grey floor and grey benchtop.
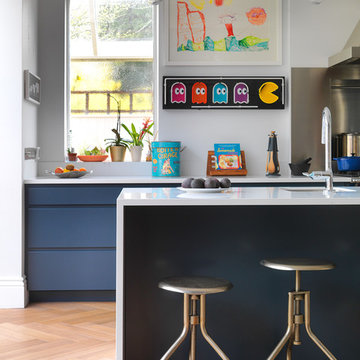
Adam Butler
Photo of an industrial open plan kitchen in London with a single-bowl sink, flat-panel cabinets, blue cabinets, stainless steel appliances, light hardwood floors and with island.
Photo of an industrial open plan kitchen in London with a single-bowl sink, flat-panel cabinets, blue cabinets, stainless steel appliances, light hardwood floors and with island.
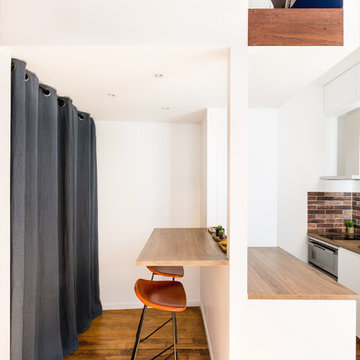
La cuisine comprend deux blocs linéaires parallèles, donnant sur un troisième espace dînatoire bar avec ses deux chaises design et industrielles en métal et cuir, donnant lui-même sur un quatrième espace: le dressing.
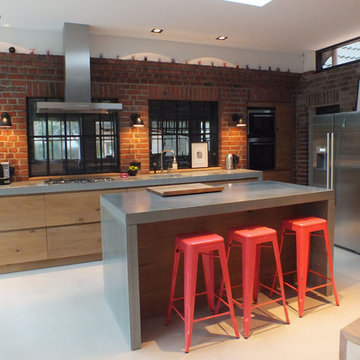
Design ideas for a mid-sized industrial single-wall open plan kitchen in Hamburg with with island, a single-bowl sink, flat-panel cabinets, medium wood cabinets and stainless steel appliances.
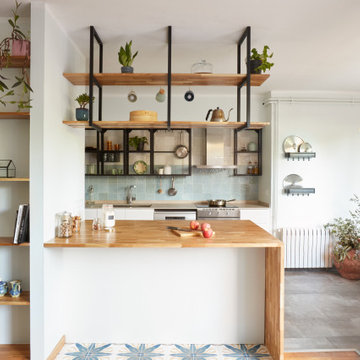
This is an example of a mid-sized industrial single-wall open plan kitchen in Barcelona with a single-bowl sink, open cabinets, black cabinets, wood benchtops, blue splashback, ceramic splashback, stainless steel appliances, porcelain floors, a peninsula, grey floor and brown benchtop.
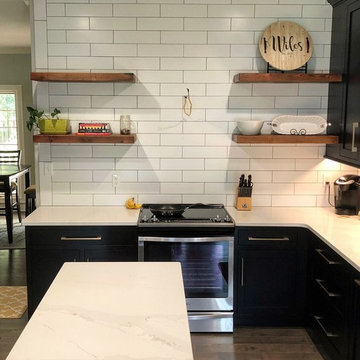
Inspiration for a mid-sized industrial l-shaped eat-in kitchen in St Louis with a single-bowl sink, shaker cabinets, black cabinets, quartz benchtops, white splashback, ceramic splashback, stainless steel appliances, medium hardwood floors, with island, brown floor and white benchtop.
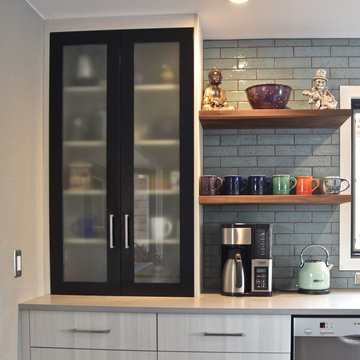
Custom walnut table, leather chairs, stainless appliances and textured melamine cabinet fronts - make up a mix of low sheen textures.
This is an example of a large industrial l-shaped eat-in kitchen in Denver with a single-bowl sink, flat-panel cabinets, beige cabinets, quartzite benchtops, blue splashback, brick splashback, stainless steel appliances, porcelain floors, with island and grey floor.
This is an example of a large industrial l-shaped eat-in kitchen in Denver with a single-bowl sink, flat-panel cabinets, beige cabinets, quartzite benchtops, blue splashback, brick splashback, stainless steel appliances, porcelain floors, with island and grey floor.
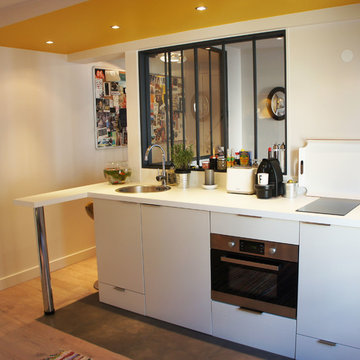
Elisabeth Christiansen
Small industrial single-wall open plan kitchen in Paris with a single-bowl sink, white cabinets, laminate benchtops, panelled appliances, ceramic floors, no island, grey floor and white splashback.
Small industrial single-wall open plan kitchen in Paris with a single-bowl sink, white cabinets, laminate benchtops, panelled appliances, ceramic floors, no island, grey floor and white splashback.
Industrial Kitchen with a Single-bowl Sink Design Ideas
4