Industrial Kitchen with a Single-bowl Sink Design Ideas
Refine by:
Budget
Sort by:Popular Today
41 - 60 of 1,322 photos
Item 1 of 3
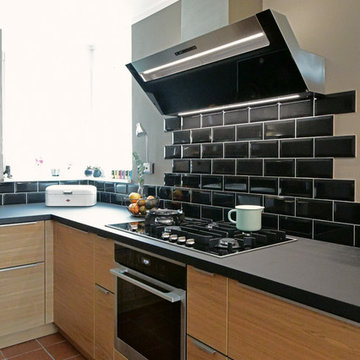
Inspiration for a mid-sized industrial l-shaped open plan kitchen in Frankfurt with a single-bowl sink, flat-panel cabinets, medium wood cabinets, wood benchtops, black splashback, subway tile splashback, stainless steel appliances, terra-cotta floors, a peninsula, red floor and black benchtop.
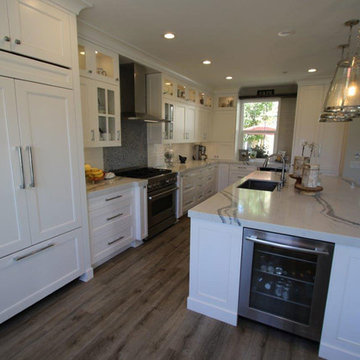
Industrial style, Transitional Design Build Kitchen Remodel with custom white cabinets in San Clemente Orange County
This is an example of a large industrial l-shaped eat-in kitchen in Orange County with a single-bowl sink, glass-front cabinets, white cabinets, marble benchtops, grey splashback, ceramic splashback, stainless steel appliances, light hardwood floors, with island, brown floor and white benchtop.
This is an example of a large industrial l-shaped eat-in kitchen in Orange County with a single-bowl sink, glass-front cabinets, white cabinets, marble benchtops, grey splashback, ceramic splashback, stainless steel appliances, light hardwood floors, with island, brown floor and white benchtop.
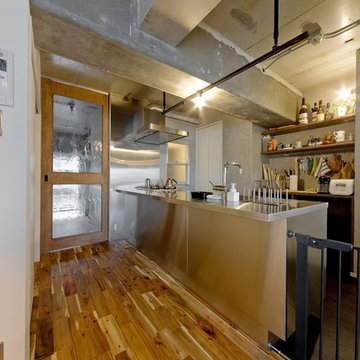
Design ideas for an industrial galley open plan kitchen in Osaka with stainless steel benchtops, medium hardwood floors, with island, beige floor and a single-bowl sink.
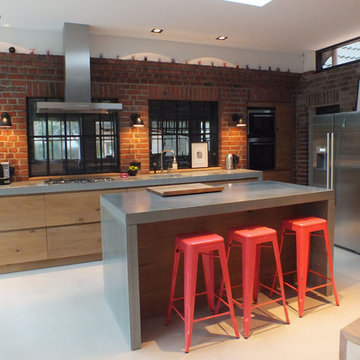
Design ideas for a mid-sized industrial single-wall open plan kitchen in Hamburg with with island, a single-bowl sink, flat-panel cabinets, medium wood cabinets and stainless steel appliances.
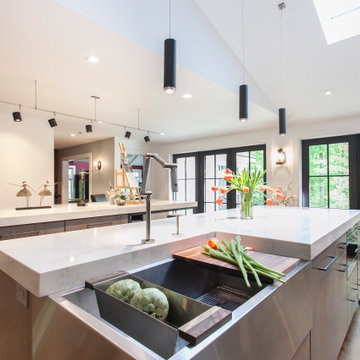
A unique stainless steel corner sink and contemporary lighting choices contribute to the modern feel.
Photo by Chrissy Racho.
This is an example of an expansive industrial single-wall eat-in kitchen in Bridgeport with a single-bowl sink, flat-panel cabinets, grey cabinets, quartz benchtops, brown splashback, travertine splashback, stainless steel appliances, light hardwood floors, multiple islands, brown floor and white benchtop.
This is an example of an expansive industrial single-wall eat-in kitchen in Bridgeport with a single-bowl sink, flat-panel cabinets, grey cabinets, quartz benchtops, brown splashback, travertine splashback, stainless steel appliances, light hardwood floors, multiple islands, brown floor and white benchtop.
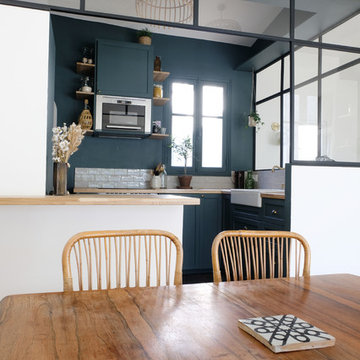
This is an example of a mid-sized industrial l-shaped open plan kitchen in Paris with a single-bowl sink, green cabinets, wood benchtops, beige splashback, terra-cotta splashback, stainless steel appliances, ceramic floors, with island, black floor and beige benchtop.
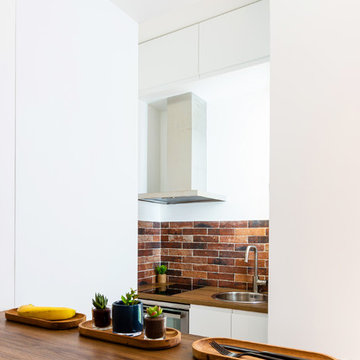
La cuisine comprend deux blocs linéaires parallèles. Au fond les éléments de cuisson, combiné four-lave-vaisselle, plaques à induction, hotte à extraction, évier, et en face tour frigo, micro-ondes et rangement. La grande hauteur sous plafond a aussi permis l'installation de caissons de rangements en hauteur. La crédence en carrelage briques, le même que dans la salle d'eau, est un clin d'oeil au mur en briques véritable du salon, et la façade de la maison.
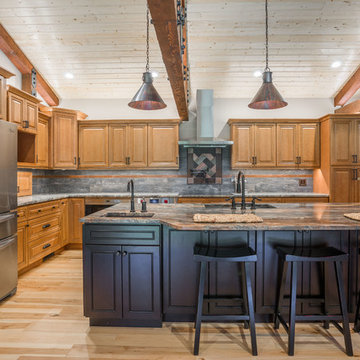
Snohomish Home
Designed by Gary Hartz @ http://www.kitchensforcooksonline.com/
Countertops fabricated by ProGranite
Island Material: Fusion 3cm Polished Granite
Perimeter: Cielo 3cm Polished Quartzite
with Eased edge
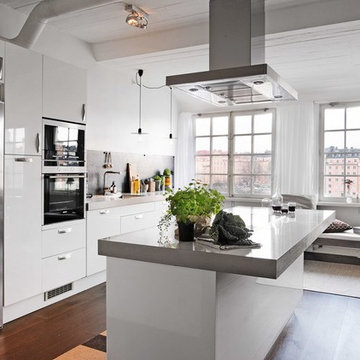
Inspiration for a large industrial single-wall open plan kitchen in Madrid with a single-bowl sink, flat-panel cabinets, white cabinets, medium hardwood floors and with island.
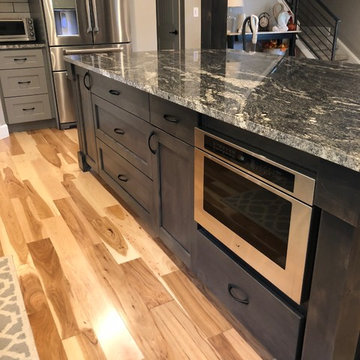
This is an example of a large industrial eat-in kitchen in Denver with a single-bowl sink, shaker cabinets, dark wood cabinets, granite benchtops, white splashback, ceramic splashback, stainless steel appliances, light hardwood floors, with island, brown floor and grey benchtop.
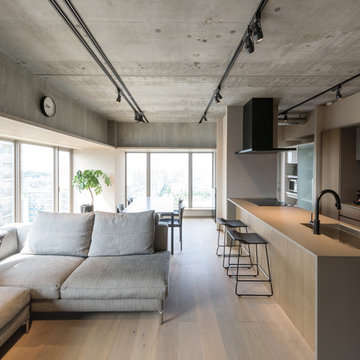
Design ideas for an industrial single-wall open plan kitchen in Fukuoka with a single-bowl sink, flat-panel cabinets, grey cabinets, grey splashback, painted wood floors, with island and grey floor.
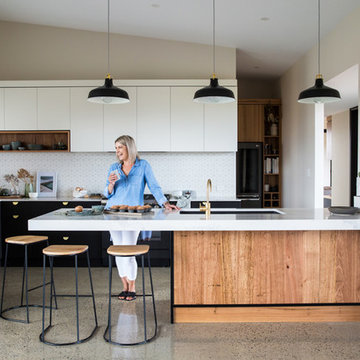
Josie Withers Photography
Inspiration for a large industrial l-shaped kitchen pantry in Other with a single-bowl sink, flat-panel cabinets, black cabinets, solid surface benchtops, white splashback, ceramic splashback, black appliances, concrete floors, with island, grey floor and white benchtop.
Inspiration for a large industrial l-shaped kitchen pantry in Other with a single-bowl sink, flat-panel cabinets, black cabinets, solid surface benchtops, white splashback, ceramic splashback, black appliances, concrete floors, with island, grey floor and white benchtop.
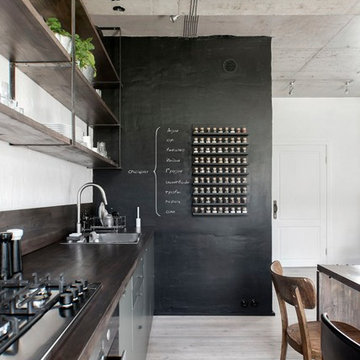
INT2 architecture
This is an example of a small industrial single-wall eat-in kitchen in Saint Petersburg with flat-panel cabinets, wood benchtops, brown splashback, timber splashback, painted wood floors, brown benchtop, a single-bowl sink, stainless steel appliances and beige floor.
This is an example of a small industrial single-wall eat-in kitchen in Saint Petersburg with flat-panel cabinets, wood benchtops, brown splashback, timber splashback, painted wood floors, brown benchtop, a single-bowl sink, stainless steel appliances and beige floor.
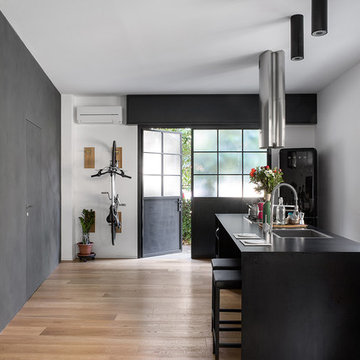
Vista dell'ingresso e della zona cucina con isola
Foto di Simone Nocetti
Inspiration for a mid-sized industrial kitchen in Bologna with a single-bowl sink, black appliances, light hardwood floors, with island, beige floor and black benchtop.
Inspiration for a mid-sized industrial kitchen in Bologna with a single-bowl sink, black appliances, light hardwood floors, with island, beige floor and black benchtop.

Liadesign
Small industrial single-wall open plan kitchen in Milan with a single-bowl sink, flat-panel cabinets, black cabinets, wood benchtops, white splashback, subway tile splashback, black appliances, light hardwood floors, no island and recessed.
Small industrial single-wall open plan kitchen in Milan with a single-bowl sink, flat-panel cabinets, black cabinets, wood benchtops, white splashback, subway tile splashback, black appliances, light hardwood floors, no island and recessed.
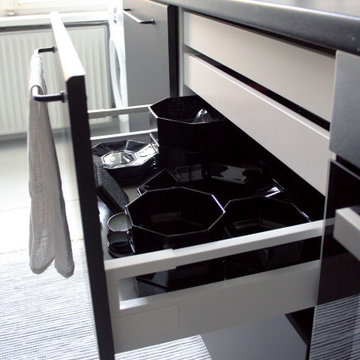
The careful orchestration of IKEA Metod units conceal culinary treasures and kitchenware collected from second-hand shops and eBay.
Photo of a small industrial single-wall eat-in kitchen in Berlin with a single-bowl sink, flat-panel cabinets, black cabinets, laminate benchtops, black appliances, light hardwood floors, no island, white floor and black benchtop.
Photo of a small industrial single-wall eat-in kitchen in Berlin with a single-bowl sink, flat-panel cabinets, black cabinets, laminate benchtops, black appliances, light hardwood floors, no island, white floor and black benchtop.
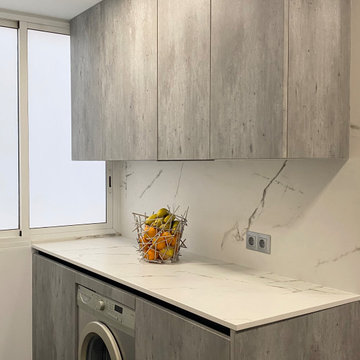
Reforma integral de una cocina con 3 zonas bien diferenciadas: zona cocinado, zona lavandería y zona comedor.
El objetivo de este proyecto fue mantener las 3 zonas diferenciadas pero mejorando su equipamiento y funcionalidad.
Los clientes deseaban darle un aspecto más industrial y moderno a la cocina sin perder la practicidad de los elementos característicos de la misma. Por lo tanto se optó por aglutinar todo el almacenaje de despensa y frigorífico en la zona de columnas, hacer más funcional y práctico el almacenaje en la zona de cocinado ubicando cajoneras y carros extraíbles en lugar de puertas, y hacer una zona de lavandería con suficiente superficie de trabajo y almacenaje para una gran familia.
Respecto a los materiales y acabados, para dar mayor luminosidad al espacio, que aunque cuenta con 2 ventanas no tiene una gran luz natural, se ha optado por aportar luz al ambiente con un porcelánico DEKTON modelo Kairos que cubre tanto encimeras como frontales de pared.
Para el mobiliario de cocina se ha escogido un acabado de puerta en color cemento que combinado con zócalo y tirador uñero en titanio negro aportan un aire industrial.
La pared de la zona comedor en papel pintado de la marca GLAMORA con aspecto de hormigón completan el ambiente industrial y austero de la cocina.
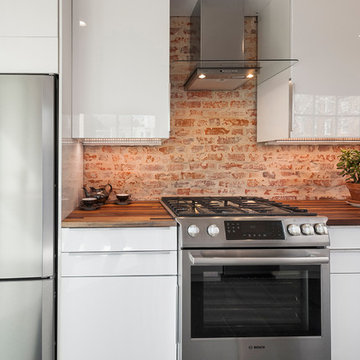
Industrial galley open plan kitchen in Philadelphia with a single-bowl sink, flat-panel cabinets, white cabinets, wood benchtops, brick splashback, stainless steel appliances, dark hardwood floors, no island and black floor.
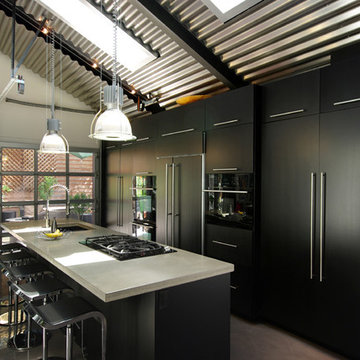
This contemporary kitchen has loft feel with black cabinets, a concrete counter top on the kitchen island, stainless steel fixtures, corrugated steel ceiling panels, and a glass garage door opening to the back yard.
Photo and copyright by Renovation Design Group. All rights reserved.
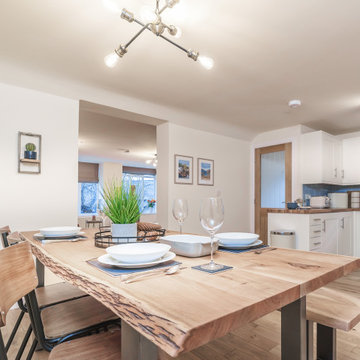
Photo of a mid-sized industrial u-shaped eat-in kitchen in Other with a single-bowl sink, shaker cabinets, beige cabinets, laminate benchtops, blue splashback, ceramic splashback, panelled appliances, medium hardwood floors, no island and brown benchtop.
Industrial Kitchen with a Single-bowl Sink Design Ideas
3