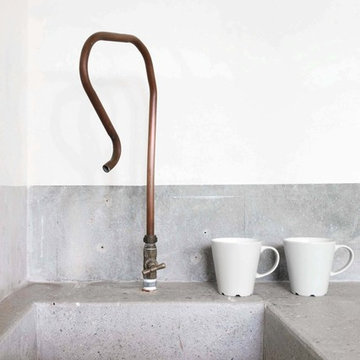Industrial Kitchen with an Integrated Sink Design Ideas
Refine by:
Budget
Sort by:Popular Today
61 - 80 of 1,253 photos
Item 1 of 3
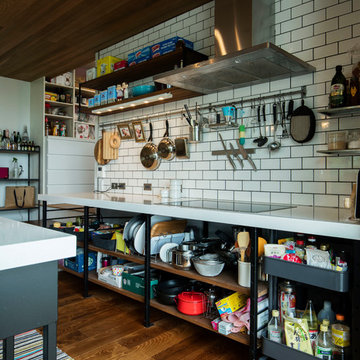
Large industrial galley open plan kitchen in Other with an integrated sink, open cabinets, black cabinets, granite benchtops, white splashback, subway tile splashback, black appliances, dark hardwood floors, with island, brown floor and white benchtop.
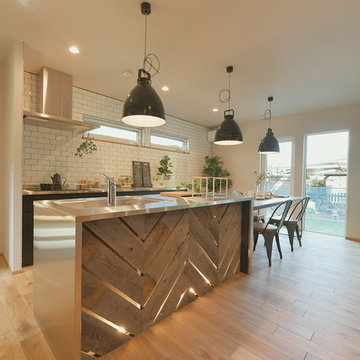
ブルックリンスタイルのお家
古材をヘリンボーンに貼り仕上げたステンレスキッチンにパシフィックファニチャーサービスの照明がドンピシャです。その先のサブウェイタイルも◎
Inspiration for an industrial galley eat-in kitchen in Other with an integrated sink, stainless steel benchtops, white splashback, subway tile splashback, light hardwood floors, with island, beige floor and grey benchtop.
Inspiration for an industrial galley eat-in kitchen in Other with an integrated sink, stainless steel benchtops, white splashback, subway tile splashback, light hardwood floors, with island, beige floor and grey benchtop.
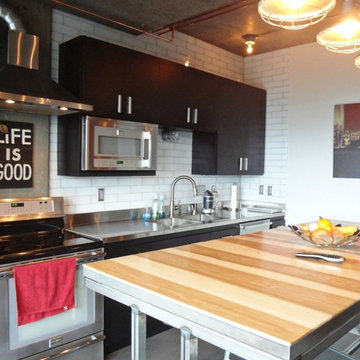
Kitchen backsplash provided by Cherry City Interiors & Design
Inspiration for a mid-sized industrial single-wall eat-in kitchen in Portland with an integrated sink, flat-panel cabinets, stainless steel benchtops, white splashback, stainless steel appliances, concrete floors, with island, black cabinets and subway tile splashback.
Inspiration for a mid-sized industrial single-wall eat-in kitchen in Portland with an integrated sink, flat-panel cabinets, stainless steel benchtops, white splashback, stainless steel appliances, concrete floors, with island, black cabinets and subway tile splashback.
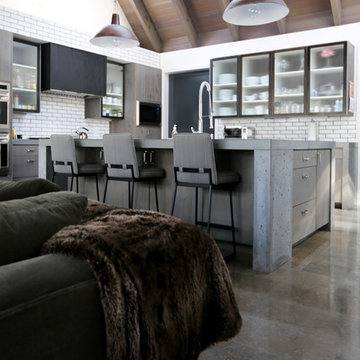
With an open plan complete with sky-high wood planked ceilings, every interior element of this kitchen is beautiful and functional. The massive concrete island centered in the space sets the bold tone and provides a welcome place to cook and congregate. Grove Brickworks in Sugar White lines the walls throughout the kitchen and leads into the adjoining spaces, providing an industrial aesthetic to this organically inspired home.
Cabochon Surfaces & Fixtures
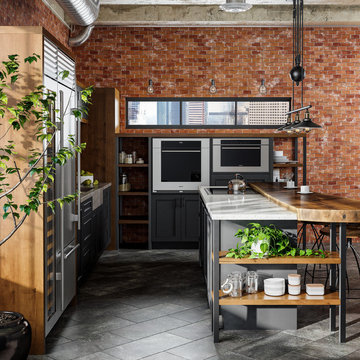
The term “industrial” evokes images of large factories with lots of machinery and moving parts. These cavernous, old brick buildings, built with steel and concrete are being rehabilitated into very desirable living spaces all over the country. Old manufacturing spaces have unique architectural elements that are often reclaimed and repurposed into what is now open residential living space. Exposed ductwork, concrete beams and columns, even the metal frame windows are considered desirable design elements that give a nod to the past.
This unique loft space is a perfect example of the rustic industrial style. The exposed beams, brick walls, and visible ductwork speak to the building’s past. Add a modern kitchen in complementing materials and you have created casual sophistication in a grand space.
Dura Supreme’s Silverton door style in Black paint coordinates beautifully with the black metal frames on the windows. Knotty Alder with a Hazelnut finish lends that rustic detail to a very sleek design. Custom metal shelving provides storage as well a visual appeal by tying all of the industrial details together.
Custom details add to the rustic industrial appeal of this industrial styled kitchen design with Dura Supreme Cabinetry.
Request a FREE Dura Supreme Brochure Packet:
http://www.durasupreme.com/request-brochure
Find a Dura Supreme Showroom near you today:
http://www.durasupreme.com/dealer-locator

Photo of a large industrial galley open plan kitchen in Other with an integrated sink, open cabinets, distressed cabinets, stainless steel benchtops, beige splashback, subway tile splashback, stainless steel appliances, dark hardwood floors, with island, brown floor and wood.
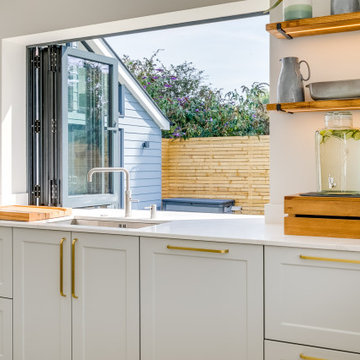
Open plan kitchen, diner, living room with a tan sofa and wall-mounted TV. A feature window seat overhangs the garden area creating the feeling of more space. Light walls and floors keep the room feeling spacious to balance the darker kitchen and window frames.
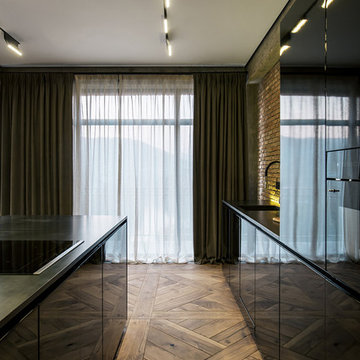
Andrii Shurpenkov
Inspiration for an industrial galley kitchen in Miami with an integrated sink, flat-panel cabinets, black cabinets, brick splashback, panelled appliances, medium hardwood floors, with island, brown floor and black benchtop.
Inspiration for an industrial galley kitchen in Miami with an integrated sink, flat-panel cabinets, black cabinets, brick splashback, panelled appliances, medium hardwood floors, with island, brown floor and black benchtop.
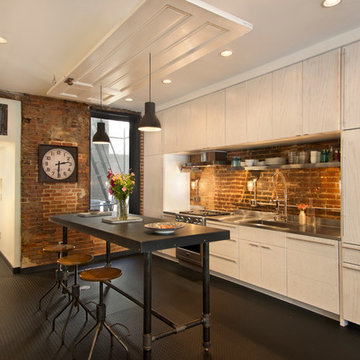
This is an example of an industrial single-wall kitchen in DC Metro with flat-panel cabinets, light wood cabinets, stainless steel benchtops, with island, an integrated sink, stainless steel appliances and brown splashback.
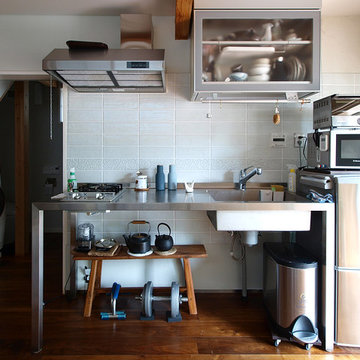
LWH002 ひとり暮しの前線基地として都心に建てた小さな家
ステンレスフレームキッチン(オーダー)。
昇降式食器棚。
壁タイル貼りは施主DIY
Photo of a small industrial single-wall eat-in kitchen in Tokyo with open cabinets, stainless steel benchtops, white splashback, brown floor, an integrated sink, stainless steel appliances and dark hardwood floors.
Photo of a small industrial single-wall eat-in kitchen in Tokyo with open cabinets, stainless steel benchtops, white splashback, brown floor, an integrated sink, stainless steel appliances and dark hardwood floors.
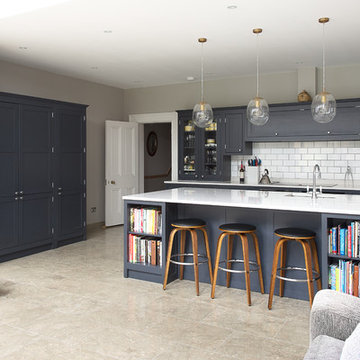
Mid-sized industrial kitchen in London with an integrated sink, shaker cabinets, blue cabinets, marble benchtops, white splashback, ceramic splashback, stainless steel appliances, ceramic floors and with island.
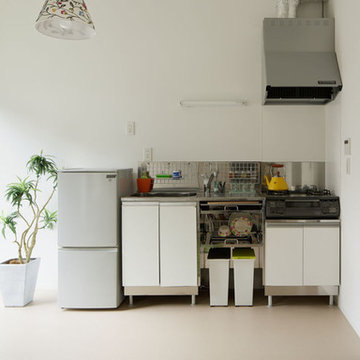
Inspiration for a small industrial single-wall open plan kitchen in Tokyo with flat-panel cabinets, white cabinets, metallic splashback, white appliances, no island and an integrated sink.
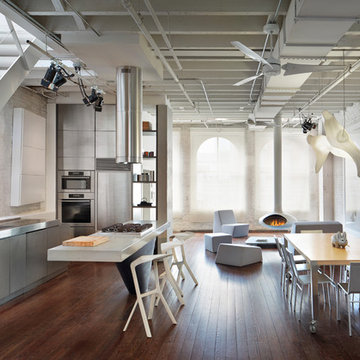
Design ideas for an industrial galley open plan kitchen in New York with flat-panel cabinets, grey cabinets, stainless steel benchtops, an integrated sink, white splashback, brick splashback, stainless steel appliances, dark hardwood floors, brown floor and multi-coloured benchtop.
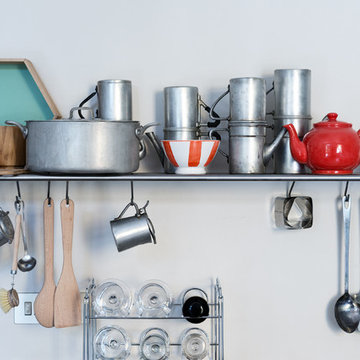
Marco Azzoni (foto) e Marta Meda (stylist)
Small industrial single-wall open plan kitchen in Milan with an integrated sink, open cabinets, stainless steel cabinets, stainless steel benchtops, grey splashback, coloured appliances, concrete floors, no island, grey floor and grey benchtop.
Small industrial single-wall open plan kitchen in Milan with an integrated sink, open cabinets, stainless steel cabinets, stainless steel benchtops, grey splashback, coloured appliances, concrete floors, no island, grey floor and grey benchtop.
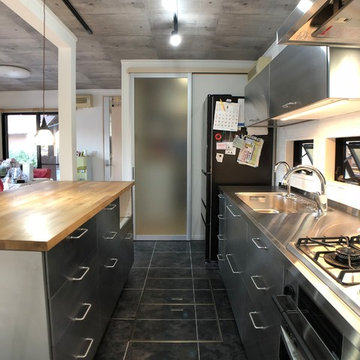
Industrial single-wall kitchen in Other with an integrated sink, flat-panel cabinets, stainless steel cabinets, stainless steel benchtops, with island, black floor and brown benchtop.
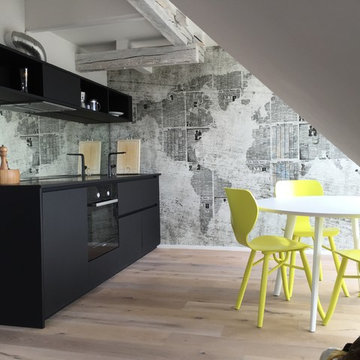
Maßgefertigte Einbauküche in schwarzem FENIX HPL, mit verspiegelter Rückwand, integrierter Mini-Spülmaschine, Kühlschrank, Backofen und Ablufthaube
Mid-sized industrial single-wall eat-in kitchen in Cologne with flat-panel cabinets, black cabinets, mirror splashback, light hardwood floors, no island, black appliances, quartz benchtops, an integrated sink, multi-coloured splashback and brown floor.
Mid-sized industrial single-wall eat-in kitchen in Cologne with flat-panel cabinets, black cabinets, mirror splashback, light hardwood floors, no island, black appliances, quartz benchtops, an integrated sink, multi-coloured splashback and brown floor.
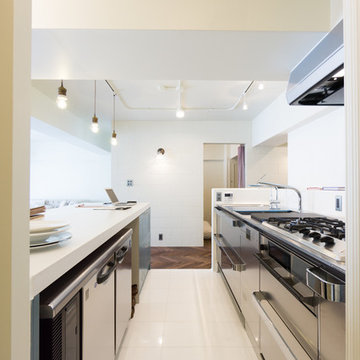
This is an example of an industrial single-wall kitchen in Kobe with an integrated sink, white cabinets, solid surface benchtops, white splashback, porcelain splashback, stainless steel appliances, linoleum floors, with island and white floor.
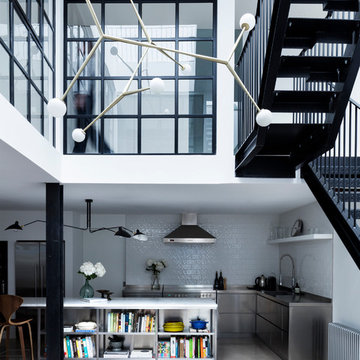
This former garment factory in Bethnal Green had previously been used as a commercial office before being converted into a large open plan live/work unit nearly ten years ago. The challenge: how to retain an open plan arrangement whilst creating defined spaces and adding a second bedroom.
By opening up the enclosed stairwell and incorporating the vertical circulation into the central atrium, we were able to add space, light and volume to the main living areas. Glazing is used throughout to bring natural light deeper into the floor plan, with obscured glass panels creating privacy for the fully refurbished bathrooms and bedrooms. The glazed atrium visually connects both floors whilst separating public and private spaces.
The industrial aesthetic of the original building has been preserved with a bespoke stainless steel kitchen, open metal staircase and exposed steel columns, complemented by the new metal-framed atrium glazing, and poured concrete resin floor.
Photographer: Rory Gardiner
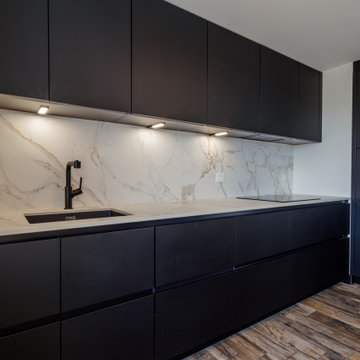
Photo de l'ensemble du projet cuisine.
Cuisine Bauformat Allemande, sans poignées, avec plan de travail et crédences en Dekton Entzo
This is an example of a mid-sized industrial l-shaped eat-in kitchen in Lyon with an integrated sink, flat-panel cabinets, black cabinets, granite benchtops, white splashback, ceramic splashback, black appliances, laminate floors, with island, brown floor, white benchtop and recessed.
This is an example of a mid-sized industrial l-shaped eat-in kitchen in Lyon with an integrated sink, flat-panel cabinets, black cabinets, granite benchtops, white splashback, ceramic splashback, black appliances, laminate floors, with island, brown floor, white benchtop and recessed.
Industrial Kitchen with an Integrated Sink Design Ideas
4
