Industrial Kitchen with an Integrated Sink Design Ideas
Refine by:
Budget
Sort by:Popular Today
161 - 180 of 1,252 photos
Item 1 of 3
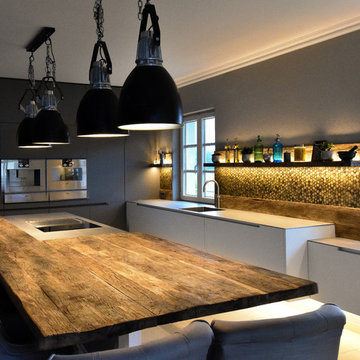
Inspiration for a mid-sized industrial l-shaped kitchen in Cologne with an integrated sink, flat-panel cabinets, white cabinets, stainless steel appliances, ceramic floors, a peninsula and white floor.
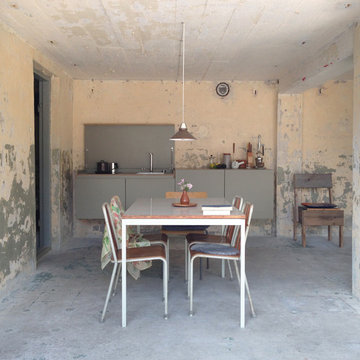
miniki is the first kitchen system that transforms into an elevated sideboard after use. There is nothing there to betray the actual function of this piece of furniture. So the surprise is even greater when a fully functional kitchen is revealed after it’s opened. When miniki was designed, priority was given not only to an elegant form but above all to functionality and absolute practicality for everyday use. All the requirements of a kitchen are organized into the smallest of spaces. And space is often at a premium.
Different modules are available to match all individual requirements. These modules can be combined to suit all tastes and so provide the perfect kitchen for all purposes. There are kitchens for all requirements – from the mini-kitchen with just one sink and some storage room for small offices to kitchenettes with, for instance, a fridge and two cooking zones, or a fully equipped eat-in kitchen with the full range of functions. This makes miniki a flexible, versatile, multi-purpose kitchen system. Simple to assemble and with its numerous combination options, the modules can be adapted swiftly and easily to any kind of setting.
miniki facts
module miniki
: 3 modules – mk 1, mk 2, mk 3
: module dimensions 120 x 60 x 60 cm / 60 x 60 x 60 cm (H x W x D)
: birch plywood with HPL laminate and sealed edges
: 15 colors
: mk 1 from 4,090 EUR (net plus devices)
: mk 3 from 1,260 EUR (net)
For further information see http://miniki.eu/en/home.html
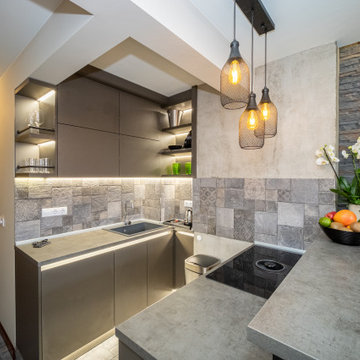
Small industrial galley kitchen in Other with an integrated sink, flat-panel cabinets, grey cabinets, laminate benchtops, multi-coloured splashback, granite splashback, terra-cotta floors, no island, grey floor and grey benchtop.
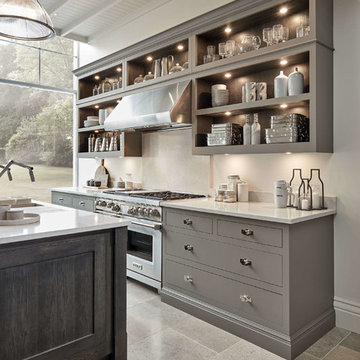
This modern grey kitchen is a perfect example of how a classic style can be used to create a modern industrial kitchen design. Updated with features such as square-cut frames and a smoked oak veneer, this kitchen features top-of-the-range appliances and strong, clean lines to create the industrial look.
The unique blend of Marjoram painted perimeter cabinets and the Smoked Oak veneer on the kitchen island creates a stunning industrial grey kitchen that is the ultimate in contemporary style, particularly when coupled with the Snowy Ibiza work surfaces.
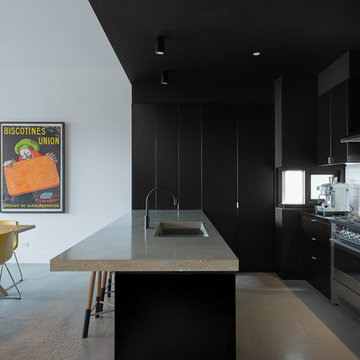
Black kitchen with plywood edging, concrete bench top, subway tile splash back.
Photo of a small industrial u-shaped open plan kitchen in Melbourne with an integrated sink, flat-panel cabinets, black cabinets, concrete benchtops, white splashback, subway tile splashback, stainless steel appliances, concrete floors and a peninsula.
Photo of a small industrial u-shaped open plan kitchen in Melbourne with an integrated sink, flat-panel cabinets, black cabinets, concrete benchtops, white splashback, subway tile splashback, stainless steel appliances, concrete floors and a peninsula.
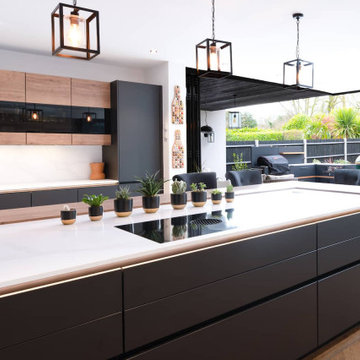
This contemporary, industrial-style dark grey kitchen was a major extension project for a family on the Watford Road. Our client wanted to transform their forever home into a perfect space for the family that is also great for entertaining friends.
We used a dark grey colour palette combined with industrial design elements while keeping things light and airy throughout. The massive kitchen island is the perfect spot for both daily meals and hosting parties, and we added pendant lights above it to make it the centrepiece of the entire space.
The handleless cabinets from Nobilia's Anti-Fingerprint line in Matt Graphite with Havana wood accents create an overall contemporary look. Meanwhile, Algarve Granite's polished quartz in Calacatta Luxo for worktops to lighten up and add a touch of elegance to the space. For appliances, we used Siemens, Quooker, Bora, and Fisher & Paykel. They aren't just stylish — they're easy to use and functional too!
We also renovated their pantry and boot room to go along with the new kitchen. This major project would not have been possible without the help of Revamp Home Improvements.
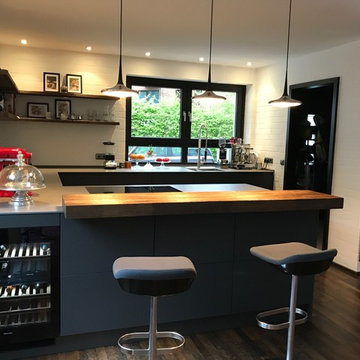
kitchen art by Nosthoff-Horstmann
LEiCHT Küche, Modell Bondi in carbongrau mit supermatter Lackierung.
Anti-Fingerprint Oberfläche. Offene Wohnküche im industrial Design. Miele Geräte und Berbel Moveline Dunstabzugshaube. Barplatte und Regalböden in Alteiche Barrique. Mit Weinklimaschrank zum Wohnraum hin.
Arbeitsplatte in Keramik 12 mm stark.
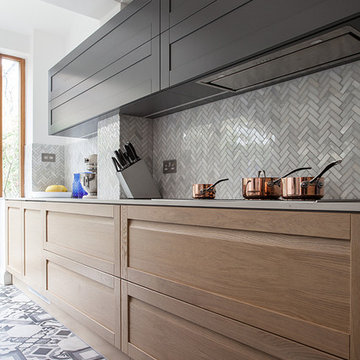
Solid bleached oak handless cabinets are a contemporary take on the classic shaker kitchen. Clashing herringbone marble splashback and bold graphic floor add gusto to this otherwise light and relaxing kitchen
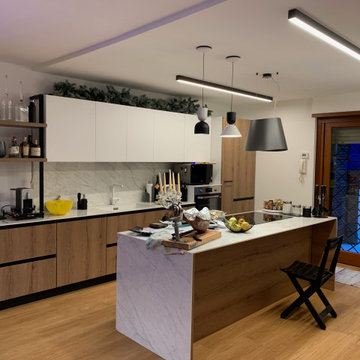
Cucina attrezzata, con una penisola centrale, illuminazione IntraLight
Photo of a mid-sized industrial single-wall eat-in kitchen in Rome with an integrated sink, flat-panel cabinets, medium wood cabinets, marble benchtops, white splashback, marble splashback, stainless steel appliances, light hardwood floors, with island, brown floor, white benchtop and recessed.
Photo of a mid-sized industrial single-wall eat-in kitchen in Rome with an integrated sink, flat-panel cabinets, medium wood cabinets, marble benchtops, white splashback, marble splashback, stainless steel appliances, light hardwood floors, with island, brown floor, white benchtop and recessed.
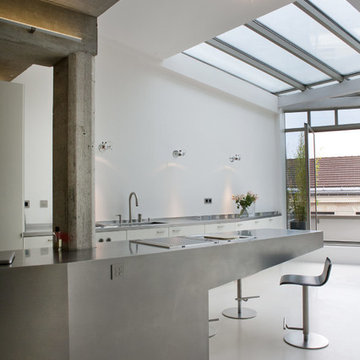
Olivier Chabaud
Inspiration for a large industrial galley open plan kitchen in Paris with flat-panel cabinets, white cabinets, with island, an integrated sink, white splashback, stainless steel appliances, beige floor and grey benchtop.
Inspiration for a large industrial galley open plan kitchen in Paris with flat-panel cabinets, white cabinets, with island, an integrated sink, white splashback, stainless steel appliances, beige floor and grey benchtop.
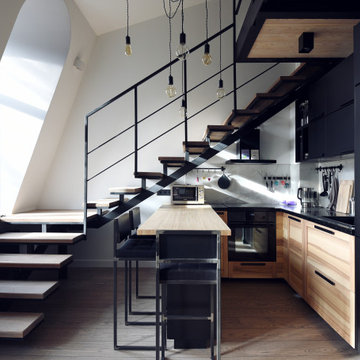
Inspiration for a small industrial u-shaped kitchen in Saint Petersburg with an integrated sink, flat-panel cabinets, light wood cabinets, black appliances, medium hardwood floors, a peninsula, brown floor and beige benchtop.
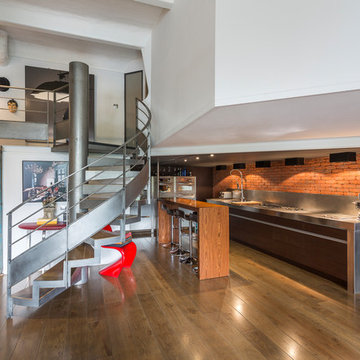
This is an example of an industrial open plan kitchen in Paris with an integrated sink, flat-panel cabinets, brown cabinets, stainless steel benchtops, red splashback, brick splashback, stainless steel appliances, dark hardwood floors, with island and brown floor.
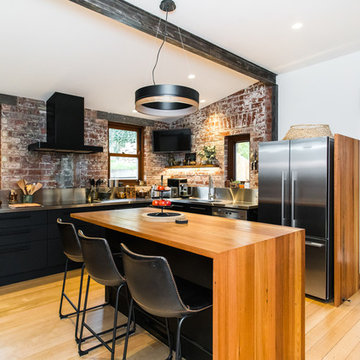
This is an example of an industrial l-shaped kitchen in Hobart with an integrated sink, flat-panel cabinets, black cabinets, stainless steel benchtops, red splashback, brick splashback, stainless steel appliances, medium hardwood floors, with island, brown floor and grey benchtop.
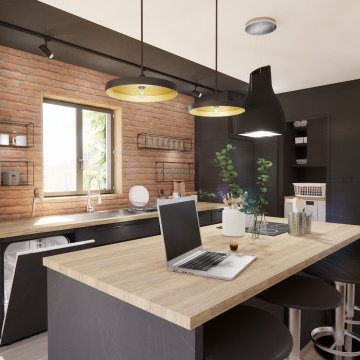
Cette vue de la cuisine montre les différents rangements et éléments de la pièce. Les électroménagers sont tous encastrés dans des caissons noirs qui se fondent avec la couleur des murs et donc invisibles à première vue.
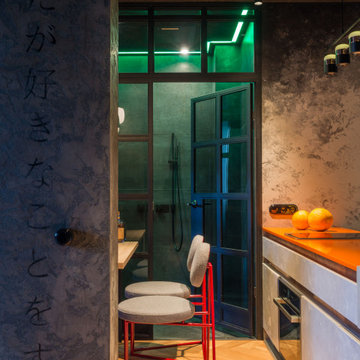
Small industrial galley eat-in kitchen in Other with an integrated sink, flat-panel cabinets, distressed cabinets, quartz benchtops, grey splashback, black appliances, medium hardwood floors, a peninsula and orange benchtop.
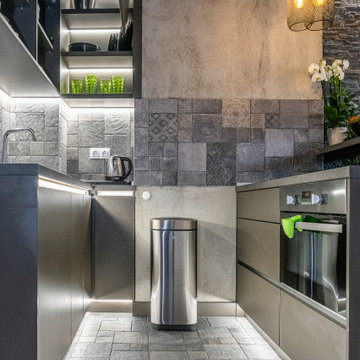
Inspiration for a small industrial galley kitchen in Other with an integrated sink, flat-panel cabinets, grey cabinets, laminate benchtops, multi-coloured splashback, granite splashback, terra-cotta floors, no island, grey floor and grey benchtop.

お料理上手な奥様の夢、大きな窓とレンガの壁。
キッチンは、ステンレスキッチンを壁付けに。
ステンレスは、汚れに強くお手入れがスムーズ。
臭い移りのない材質なので、衛生面でも安心。
キッチンの壁に使用したレンガは、熱に強く調湿効果もあり、見た目にも温かみのある仕上がりにし、奥様ご希望のキッチンを叶えた。
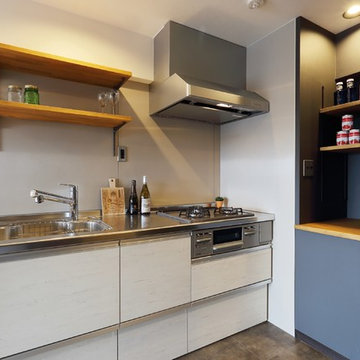
収納豊富なシステムキッチン。
可動棚も造作しています。
Design ideas for a small industrial single-wall eat-in kitchen in Tokyo with an integrated sink, beige cabinets, stainless steel benchtops, grey splashback, ceramic splashback, stainless steel appliances, ceramic floors and grey floor.
Design ideas for a small industrial single-wall eat-in kitchen in Tokyo with an integrated sink, beige cabinets, stainless steel benchtops, grey splashback, ceramic splashback, stainless steel appliances, ceramic floors and grey floor.
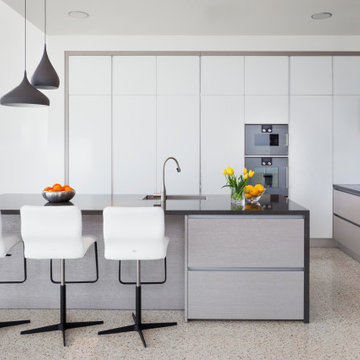
Large industrial l-shaped eat-in kitchen in Perth with an integrated sink, flat-panel cabinets, solid surface benchtops, grey splashback, mosaic tile splashback, stainless steel appliances, terrazzo floors, with island, beige floor and black benchtop.
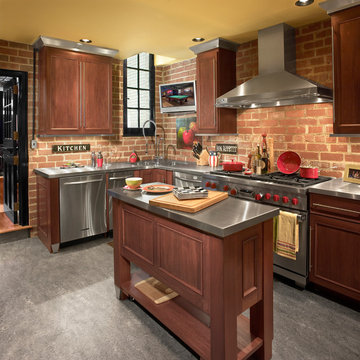
Todd Kaminski, Maguire Photo
This is an example of a small industrial l-shaped kitchen in Cleveland with an integrated sink, recessed-panel cabinets, dark wood cabinets, stainless steel benchtops, red splashback, stainless steel appliances, concrete floors and with island.
This is an example of a small industrial l-shaped kitchen in Cleveland with an integrated sink, recessed-panel cabinets, dark wood cabinets, stainless steel benchtops, red splashback, stainless steel appliances, concrete floors and with island.
Industrial Kitchen with an Integrated Sink Design Ideas
9