Industrial Kitchen with an Integrated Sink Design Ideas
Refine by:
Budget
Sort by:Popular Today
81 - 100 of 1,252 photos
Item 1 of 3
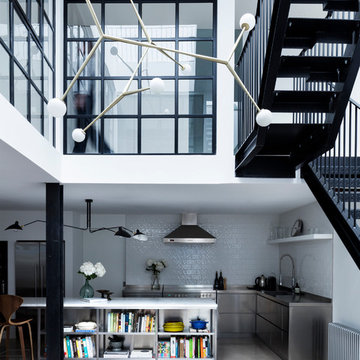
This former garment factory in Bethnal Green had previously been used as a commercial office before being converted into a large open plan live/work unit nearly ten years ago. The challenge: how to retain an open plan arrangement whilst creating defined spaces and adding a second bedroom.
By opening up the enclosed stairwell and incorporating the vertical circulation into the central atrium, we were able to add space, light and volume to the main living areas. Glazing is used throughout to bring natural light deeper into the floor plan, with obscured glass panels creating privacy for the fully refurbished bathrooms and bedrooms. The glazed atrium visually connects both floors whilst separating public and private spaces.
The industrial aesthetic of the original building has been preserved with a bespoke stainless steel kitchen, open metal staircase and exposed steel columns, complemented by the new metal-framed atrium glazing, and poured concrete resin floor.
Photographer: Rory Gardiner
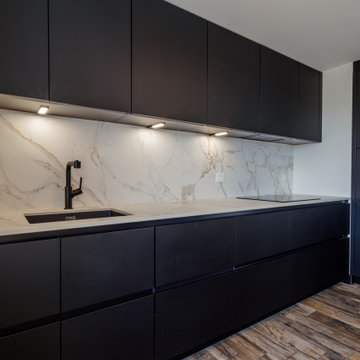
Photo de l'ensemble du projet cuisine.
Cuisine Bauformat Allemande, sans poignées, avec plan de travail et crédences en Dekton Entzo
This is an example of a mid-sized industrial l-shaped eat-in kitchen in Lyon with an integrated sink, flat-panel cabinets, black cabinets, granite benchtops, white splashback, ceramic splashback, black appliances, laminate floors, with island, brown floor, white benchtop and recessed.
This is an example of a mid-sized industrial l-shaped eat-in kitchen in Lyon with an integrated sink, flat-panel cabinets, black cabinets, granite benchtops, white splashback, ceramic splashback, black appliances, laminate floors, with island, brown floor, white benchtop and recessed.
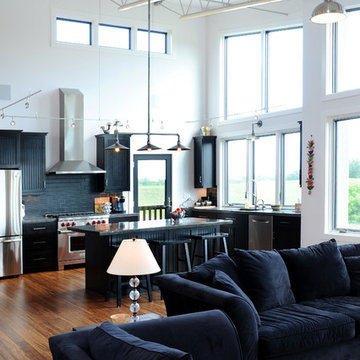
Living area with kitchen.
Hal Kearney, Photographer
This is an example of a mid-sized industrial single-wall open plan kitchen in Other with black cabinets, black splashback, stainless steel appliances, medium hardwood floors, with island, an integrated sink, recessed-panel cabinets, concrete benchtops and ceramic splashback.
This is an example of a mid-sized industrial single-wall open plan kitchen in Other with black cabinets, black splashback, stainless steel appliances, medium hardwood floors, with island, an integrated sink, recessed-panel cabinets, concrete benchtops and ceramic splashback.
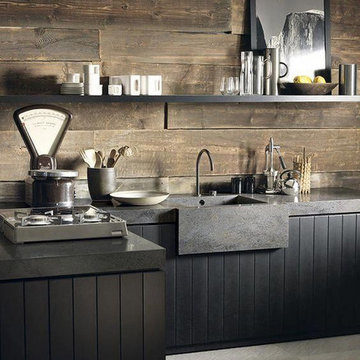
Inspiration for a small industrial l-shaped eat-in kitchen in Columbus with an integrated sink, flat-panel cabinets, black cabinets, concrete benchtops, brown splashback, timber splashback, stainless steel appliances, concrete floors, a peninsula, grey floor and grey benchtop.
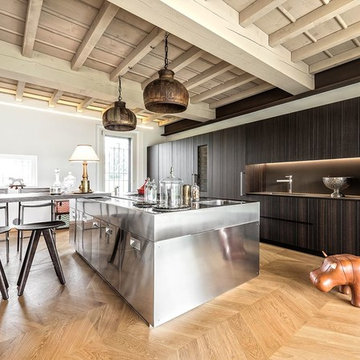
Inspiration for an industrial galley eat-in kitchen in Milan with stainless steel cabinets, an integrated sink, flat-panel cabinets, stainless steel benchtops, black splashback, stainless steel appliances, light hardwood floors, with island, beige floor and grey benchtop.
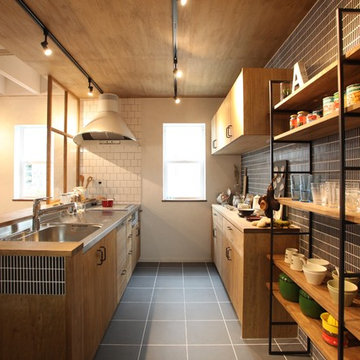
Industrial single-wall open plan kitchen in Other with an integrated sink, flat-panel cabinets, medium wood cabinets, stainless steel benchtops, black splashback, matchstick tile splashback, with island and grey floor.
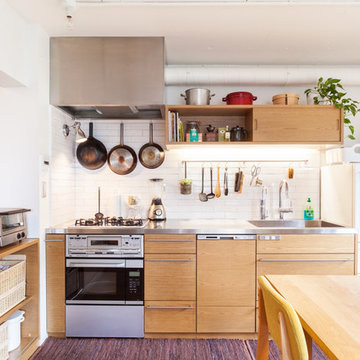
Inspiration for a mid-sized industrial single-wall open plan kitchen in Tokyo with an integrated sink, flat-panel cabinets, light wood cabinets, white splashback, subway tile splashback, white appliances, stainless steel benchtops, carpet and no island.
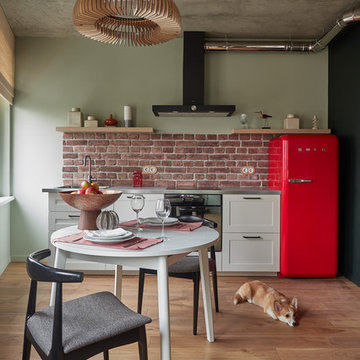
Inspiration for a small industrial eat-in kitchen in Moscow with an integrated sink, shaker cabinets, white cabinets, stainless steel benchtops, red splashback, brick splashback, coloured appliances and light hardwood floors.
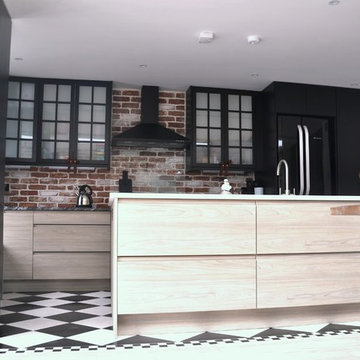
Elm wood handle less kitchen with handmade black painted maple. Reclaimed brass latch handles with quartz and granite mix. Red brick back wall feature.
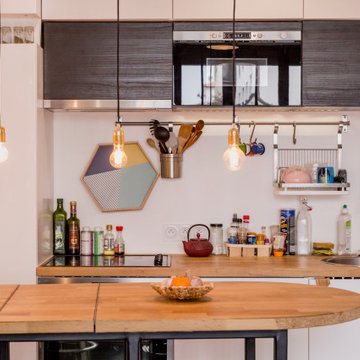
La cuisine espace un espace réduit mais ne fait aucune concession sur le confort. Toute équipée et optimisée pour les amoureux de la gastronomie.
Small industrial single-wall eat-in kitchen with wood benchtops, panelled appliances, concrete floors, black floor, an integrated sink, beaded inset cabinets, white cabinets and white splashback.
Small industrial single-wall eat-in kitchen with wood benchtops, panelled appliances, concrete floors, black floor, an integrated sink, beaded inset cabinets, white cabinets and white splashback.
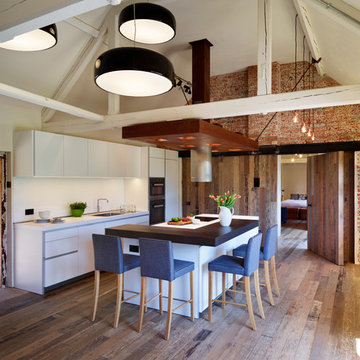
bulthaup b1 kitchen with island and corner barter arrangement. Exposed brickwork add colour and texture to the space ensuring the white kitchen doesn't appear too stark.
Darren Chung
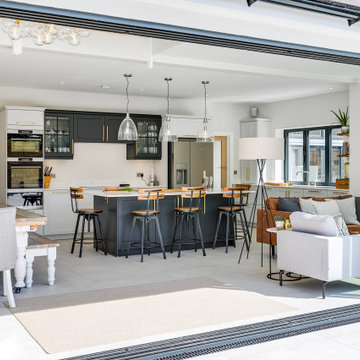
Open plan kitchen, diner, living room with a tan sofa and wall-mounted TV. A feature window seat overhangs the garden area creating the feeling of more space. Light walls and floors keep the room feeling spacious to balance the darker kitchen and window frames.
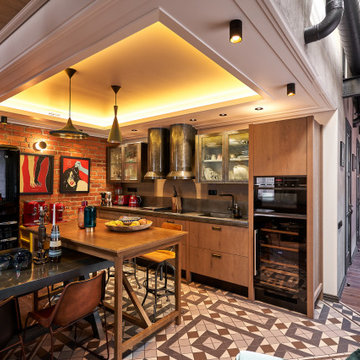
Design ideas for a mid-sized industrial single-wall eat-in kitchen in Moscow with an integrated sink, flat-panel cabinets, grey cabinets, stainless steel benchtops, grey splashback, timber splashback, black appliances, cement tiles, with island, grey floor, grey benchtop and recessed.
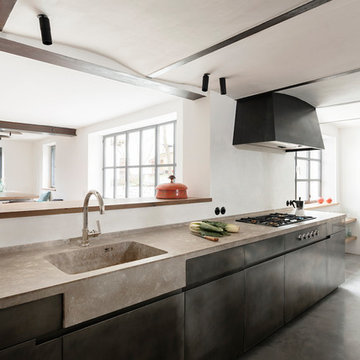
Die Fronten des Küchenblocks sind mit Zinnblech belegt, was einen industriellen, aber gleichzeitig warmen Charakter hat - eine Barplatte aus Altholz Eiche schafft den Übergang zum Essbereich.
Foto: Sorin Morar
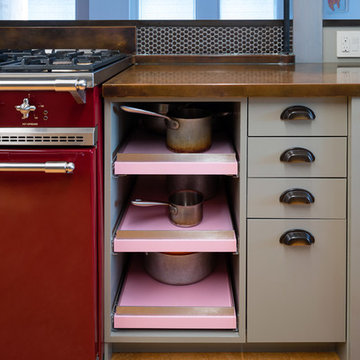
Photo Credit: Amy Barkow | Barkow Photo,
Lighting Design: LOOP Lighting,
Interior Design: Blankenship Design,
General Contractor: Constructomics LLC
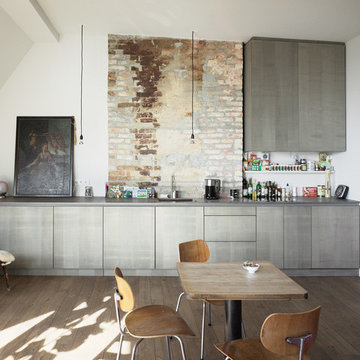
Design ideas for a large industrial single-wall eat-in kitchen in Berlin with flat-panel cabinets, medium hardwood floors, no island, grey cabinets, an integrated sink and multi-coloured splashback.
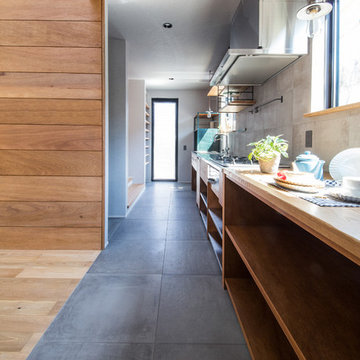
Photo of an industrial single-wall open plan kitchen in Other with an integrated sink, open cabinets, medium wood cabinets, stainless steel benchtops, porcelain splashback, stainless steel appliances, porcelain floors, grey splashback and grey floor.
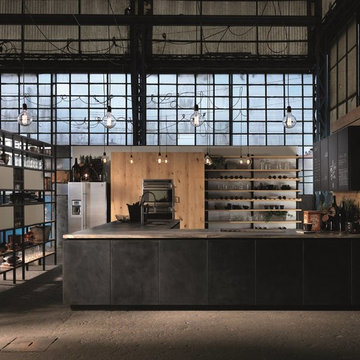
Expansive industrial u-shaped open plan kitchen in Venice with an integrated sink, flat-panel cabinets, stainless steel appliances, concrete floors, a peninsula and grey floor.

Design ideas for an industrial single-wall eat-in kitchen in Toulouse with an integrated sink, open cabinets, stainless steel benchtops, stainless steel appliances, terrazzo floors, grey floor and grey benchtop.
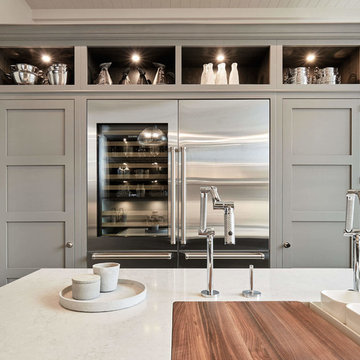
This modern grey kitchen is a perfect example of how a classic style can be used to create a modern industrial kitchen design. Updated with features such as square-cut frames and a smoked oak veneer, this kitchen features top-of-the-range appliances and strong, clean lines to create the industrial look.
The unique blend of Marjoram painted perimeter cabinets and the Smoked Oak veneer on the kitchen island creates a stunning industrial grey kitchen that is the ultimate in contemporary style, particularly when coupled with the Snowy Ibiza work surfaces.
Industrial Kitchen with an Integrated Sink Design Ideas
5