Industrial Kitchen with Beige Benchtop Design Ideas
Refine by:
Budget
Sort by:Popular Today
161 - 180 of 410 photos
Item 1 of 3
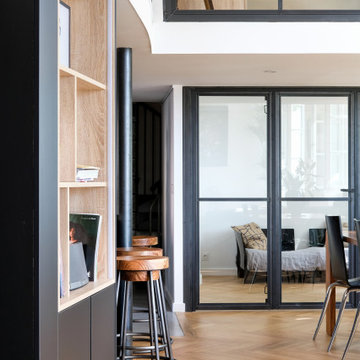
Dans la pièce de vie, le carrelage a été remplacé par un parquet à batons rompus, une grande bibliothèque sur mesure a été conçu pour masquer la forme arrondie de la mezzanine et les solives ont été peintes en blanc pour apporter un maximum de luminosité à la pièce
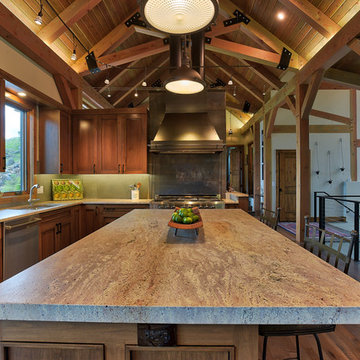
Deb Cochrane Photography
Photo of a large industrial l-shaped eat-in kitchen in Denver with an undermount sink, shaker cabinets, medium wood cabinets, granite benchtops, grey splashback, ceramic splashback, stainless steel appliances, medium hardwood floors, with island, multi-coloured floor and beige benchtop.
Photo of a large industrial l-shaped eat-in kitchen in Denver with an undermount sink, shaker cabinets, medium wood cabinets, granite benchtops, grey splashback, ceramic splashback, stainless steel appliances, medium hardwood floors, with island, multi-coloured floor and beige benchtop.
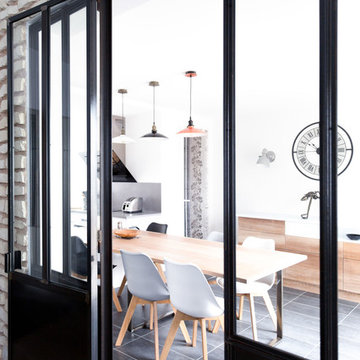
Verrière acier et verre, style industriel, donnant sur la cuisine, murs avec parement de pierres naturelles
Design ideas for a mid-sized industrial single-wall separate kitchen in Toulouse with an undermount sink, beaded inset cabinets, white cabinets, wood benchtops, grey splashback, metal splashback, stainless steel appliances, slate floors, black floor and beige benchtop.
Design ideas for a mid-sized industrial single-wall separate kitchen in Toulouse with an undermount sink, beaded inset cabinets, white cabinets, wood benchtops, grey splashback, metal splashback, stainless steel appliances, slate floors, black floor and beige benchtop.
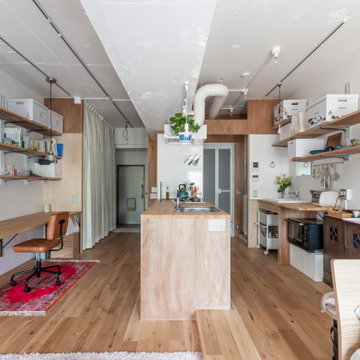
Photo of an industrial galley kitchen in Tokyo with an undermount sink, wood benchtops, light hardwood floors, with island, beige floor and beige benchtop.
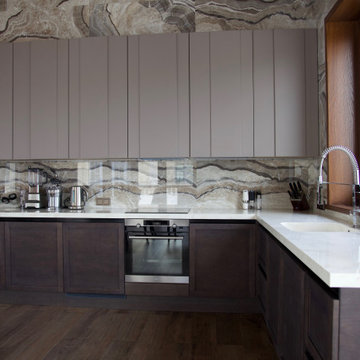
Кухня в стиле лофт по пректу архитектора Малики Денисултановой
верхние фасады: мдф, эмаль
нижние фасады: массив дуба
фурнитура BLUM
Mid-sized industrial l-shaped eat-in kitchen in Moscow with grey cabinets, solid surface benchtops, black appliances and beige benchtop.
Mid-sized industrial l-shaped eat-in kitchen in Moscow with grey cabinets, solid surface benchtops, black appliances and beige benchtop.
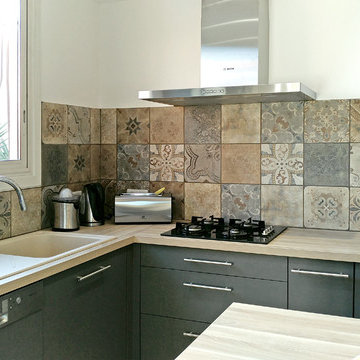
Cette grande cuisine ouverte se décline en bicolore avec des façades mates anthracite pour les meubles bas et un très élégant décor bois pour les colonnes.
Des niches, aussi esthétiques que pratiques terminent le mur de colonnes.
Parfaitement intégrée à la pièce à vivre, la cuisine est belle, agréable à vivre et très fonctionnelle, le tout dans un style néo industriel très tendance.
Coloris à découvrir au showroom, n'hésitez pas à venir nous rencontrer.
VS Agencement
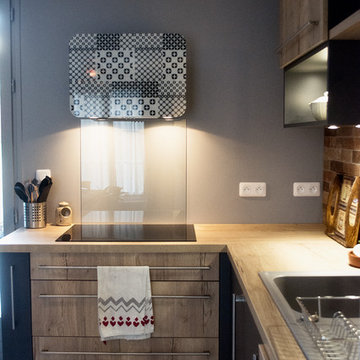
marine brossier photo
Mid-sized industrial l-shaped open plan kitchen in Paris with an undermount sink, flat-panel cabinets, light wood cabinets, wood benchtops, stainless steel appliances, white floor and beige benchtop.
Mid-sized industrial l-shaped open plan kitchen in Paris with an undermount sink, flat-panel cabinets, light wood cabinets, wood benchtops, stainless steel appliances, white floor and beige benchtop.
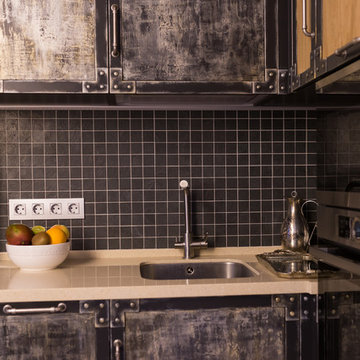
Дизайн: Ирина Хамитова
Фото: Руслан Давлетбердин
Design ideas for a mid-sized industrial l-shaped open plan kitchen in Other with an undermount sink, raised-panel cabinets, distressed cabinets, solid surface benchtops, grey splashback, mosaic tile splashback, black appliances, laminate floors, no island, grey floor and beige benchtop.
Design ideas for a mid-sized industrial l-shaped open plan kitchen in Other with an undermount sink, raised-panel cabinets, distressed cabinets, solid surface benchtops, grey splashback, mosaic tile splashback, black appliances, laminate floors, no island, grey floor and beige benchtop.
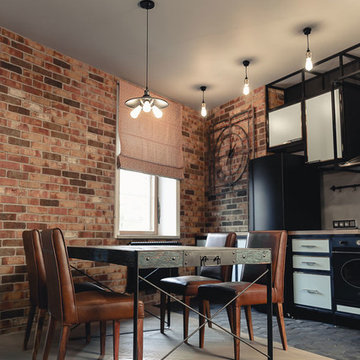
Квартира в индустриальном стиле, уютная и комфортная, но при этом передающая дух мегаполиса .
Авторы проекта:
Наталия Пряхина, Антон Джавахян.
Фото: Богдан Резник
Москва 2015г.
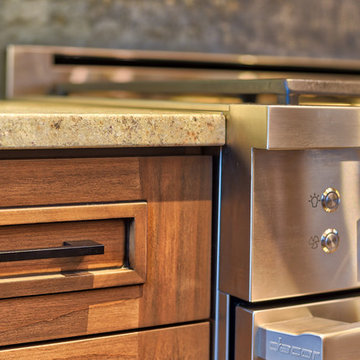
Deb Cochrane Photography
This is an example of a large industrial l-shaped eat-in kitchen in Denver with an undermount sink, shaker cabinets, medium wood cabinets, granite benchtops, grey splashback, ceramic splashback, stainless steel appliances, medium hardwood floors, with island, multi-coloured floor and beige benchtop.
This is an example of a large industrial l-shaped eat-in kitchen in Denver with an undermount sink, shaker cabinets, medium wood cabinets, granite benchtops, grey splashback, ceramic splashback, stainless steel appliances, medium hardwood floors, with island, multi-coloured floor and beige benchtop.
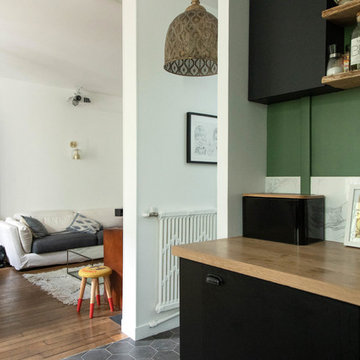
Nous avons rénové cet appartement à Pantin pour un homme célibataire. Toutes les tendances fortes de l'année sont présentes dans ce projet : une chambre bleue avec verrière industrielle, une salle de bain black & white à carrelage blanc et robinetterie chromée noire et une cuisine élégante aux teintes vertes.
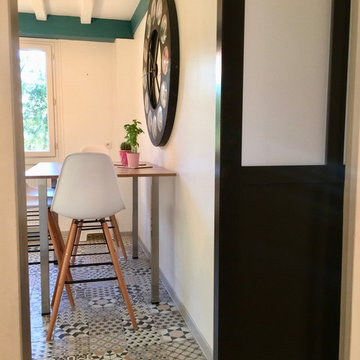
Cette cuisine, à Maule dans les Yvelines a subi un grand lifting. l'espace parait plus grand, le sol s'habille de carreaux de ciment, le style scandinave du mobilier est accordé avec le côté industriel de la verrière atelier, porte noire et vitrage fumé, les portes blanches et poignées intox sont très contemporaines, la cuisine ne sacrifie pas au confort d'espace pour cuisiner, malgré son style affirmé. Chaises de bar scandinaves, Grande horloge murale, qui a servi de fil rouge pour le projet. Murs bleu canard, poutres blanches, meuble d'entrée repeint, portes de placard entrée habillées papier peint, petit fauteuil jaune rétro dans l'entrée
Décoratrice 78, décoratrice UFDI
Synergie déco
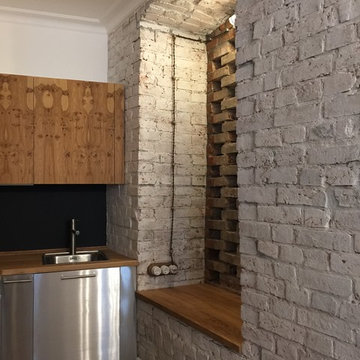
Ручная очистка и реставрация кирпичной кладки.
Inspiration for a small industrial u-shaped open plan kitchen in Moscow with a single-bowl sink, wood benchtops, black splashback, stainless steel appliances, medium hardwood floors, brown floor and beige benchtop.
Inspiration for a small industrial u-shaped open plan kitchen in Moscow with a single-bowl sink, wood benchtops, black splashback, stainless steel appliances, medium hardwood floors, brown floor and beige benchtop.
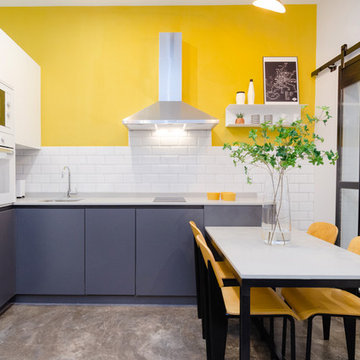
Mid-sized industrial l-shaped open plan kitchen in Madrid with flat-panel cabinets, white cabinets, quartz benchtops, white splashback, ceramic splashback, concrete floors, grey floor and beige benchtop.
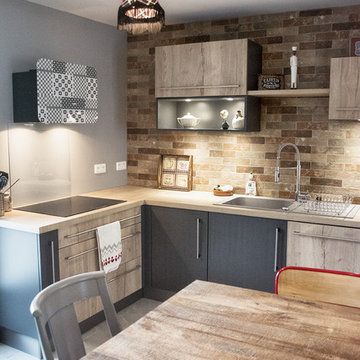
marine brossier photo
Mid-sized industrial l-shaped open plan kitchen in Paris with an undermount sink, flat-panel cabinets, light wood cabinets, wood benchtops, stainless steel appliances, white floor and beige benchtop.
Mid-sized industrial l-shaped open plan kitchen in Paris with an undermount sink, flat-panel cabinets, light wood cabinets, wood benchtops, stainless steel appliances, white floor and beige benchtop.
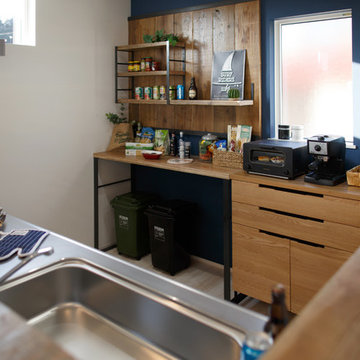
Photo of a mid-sized industrial single-wall open plan kitchen in Other with stainless steel benchtops, beige splashback, light hardwood floors, no island, beige floor and beige benchtop.
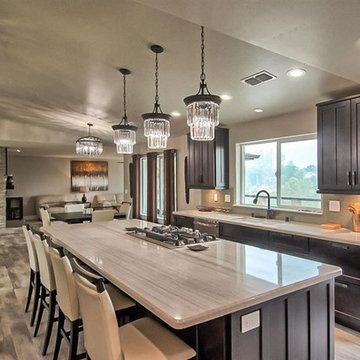
Cabinetry by Karman
Preferred Series
Alder Shaker Cottage Door in Java
This is an example of a mid-sized industrial single-wall eat-in kitchen in Sacramento with a double-bowl sink, shaker cabinets, dark wood cabinets, beige splashback, stainless steel appliances, with island, multi-coloured floor, beige benchtop, granite benchtops and dark hardwood floors.
This is an example of a mid-sized industrial single-wall eat-in kitchen in Sacramento with a double-bowl sink, shaker cabinets, dark wood cabinets, beige splashback, stainless steel appliances, with island, multi-coloured floor, beige benchtop, granite benchtops and dark hardwood floors.
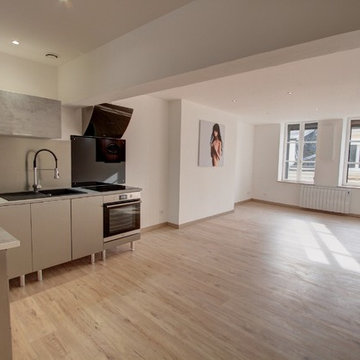
Parfois, pas besoin d'un îlot central monumental ou de suspensions alignées pour créer une cuisine industrielle. Ici, le gris béton ciré suffit à créer cet effet contemporain et vintage à la fois. L'accord du noir et du gris donne du caractère à cet espace au charme suranné, pour une cuisine industrielle qui change de l'ordinaire...
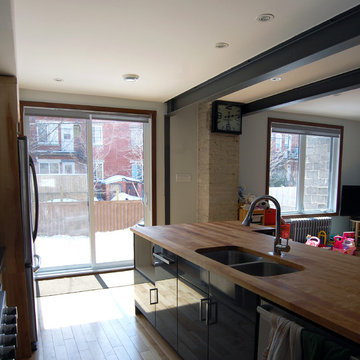
Cuisine / Kitchen
Design ideas for a mid-sized industrial galley open plan kitchen in Montreal with an undermount sink, flat-panel cabinets, black cabinets, wood benchtops, stainless steel appliances, light hardwood floors, with island, beige floor, beige benchtop and exposed beam.
Design ideas for a mid-sized industrial galley open plan kitchen in Montreal with an undermount sink, flat-panel cabinets, black cabinets, wood benchtops, stainless steel appliances, light hardwood floors, with island, beige floor, beige benchtop and exposed beam.
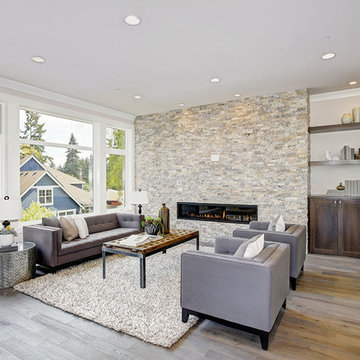
This is an example of a mid-sized industrial u-shaped eat-in kitchen in Los Angeles with shaker cabinets, dark wood cabinets, granite benchtops, beige splashback, stone tile splashback, stainless steel appliances, light hardwood floors, with island, grey floor and beige benchtop.
Industrial Kitchen with Beige Benchtop Design Ideas
9