Industrial Kitchen with Beige Benchtop Design Ideas
Refine by:
Budget
Sort by:Popular Today
121 - 140 of 410 photos
Item 1 of 3
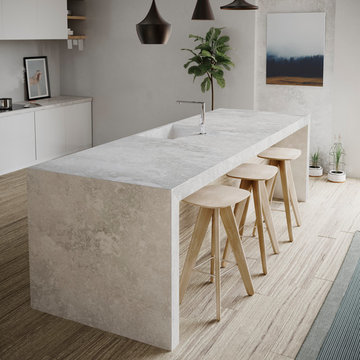
The new Silestone® Loft Series comprises of two news colours that offers a fresh and contemporary take on the industrial and architectural look of concrete and cement. The new colours boast an innovative new Silestone® texture; raw, in keeping with the industrial look and feel of cement and concrete.
An elegant take on poured concrete, Silestone® Silver Lake offers a soft and subtle design that evokes a sense of movement. Pared back and minimal, Silver Lake has a unique beauty that would suit both contemporary and traditional spaces, giving the effect of a soft grey patina.
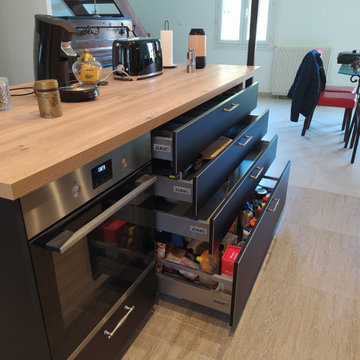
Design ideas for a mid-sized industrial galley open plan kitchen in Paris with with island, an undermount sink, beaded inset cabinets, black cabinets, wood benchtops, beige splashback, timber splashback, black appliances, light hardwood floors, beige floor and beige benchtop.
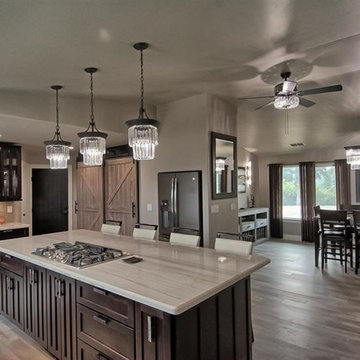
Cabinetry by Karman
Preferred Series
Alder Shaker Cottage Door in Java
Photo of a mid-sized industrial single-wall eat-in kitchen in Sacramento with shaker cabinets, dark wood cabinets, beige splashback, stainless steel appliances, with island, multi-coloured floor, beige benchtop, a double-bowl sink, granite benchtops and dark hardwood floors.
Photo of a mid-sized industrial single-wall eat-in kitchen in Sacramento with shaker cabinets, dark wood cabinets, beige splashback, stainless steel appliances, with island, multi-coloured floor, beige benchtop, a double-bowl sink, granite benchtops and dark hardwood floors.
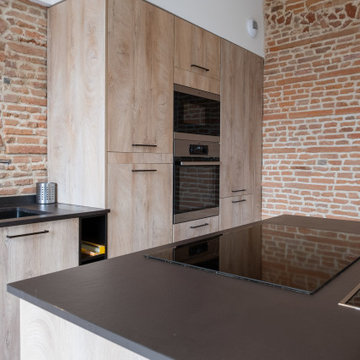
Inspiration for a large industrial l-shaped separate kitchen in Toulouse with an undermount sink, beaded inset cabinets, light wood cabinets, wood benchtops, pink splashback, brick splashback, panelled appliances, concrete floors, with island, grey floor and beige benchtop.
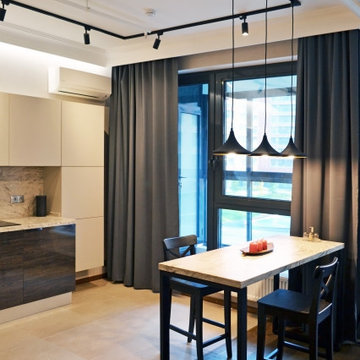
Гостиная-кухня в квартире студии с нишей для кровати. Потолочная открытая система пожаротушения покрашена в белый цвет. Потолочные шины и светильники черного цвета. Стены студии оклеены однотонными обоями.
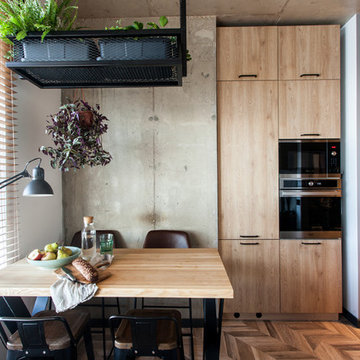
This is an example of an industrial kitchen in Moscow with wood benchtops, medium hardwood floors, brown floor and beige benchtop.
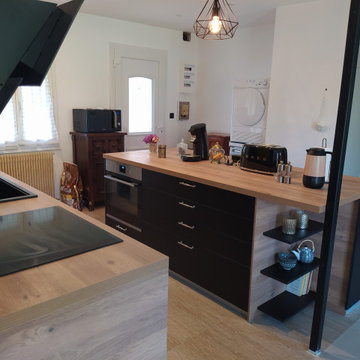
Design ideas for a mid-sized industrial galley open plan kitchen in Paris with with island, an undermount sink, beaded inset cabinets, black cabinets, wood benchtops, beige splashback, timber splashback, black appliances, light hardwood floors, beige floor and beige benchtop.
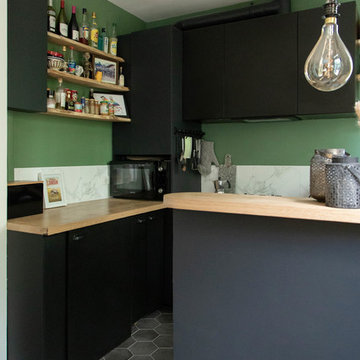
Nous avons rénové cet appartement à Pantin pour un homme célibataire. Toutes les tendances fortes de l'année sont présentes dans ce projet : une chambre bleue avec verrière industrielle, une salle de bain black & white à carrelage blanc et robinetterie chromée noire et une cuisine élégante aux teintes vertes.
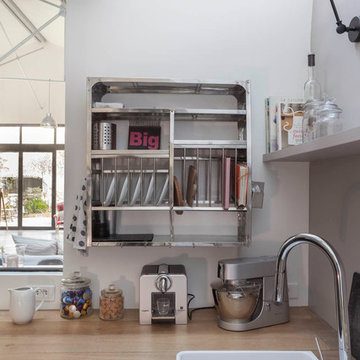
Inspiration for a large industrial u-shaped open plan kitchen in Paris with a farmhouse sink, beaded inset cabinets, black cabinets, wood benchtops, white splashback, panelled appliances, concrete floors, no island, grey floor and beige benchtop.
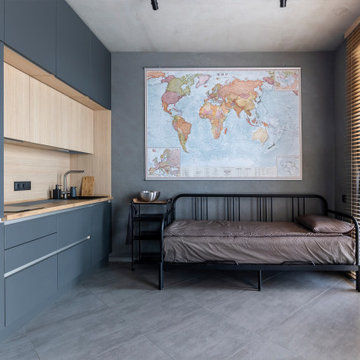
This is an example of a small industrial single-wall open plan kitchen in Moscow with an undermount sink, flat-panel cabinets, grey cabinets, laminate benchtops, beige splashback, timber splashback, black appliances, porcelain floors, no island, grey floor and beige benchtop.
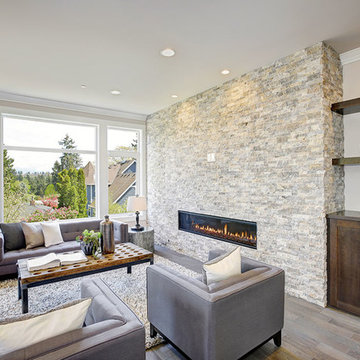
Inspiration for a mid-sized industrial u-shaped eat-in kitchen in Los Angeles with shaker cabinets, dark wood cabinets, granite benchtops, beige splashback, stone tile splashback, stainless steel appliances, light hardwood floors, with island, grey floor and beige benchtop.
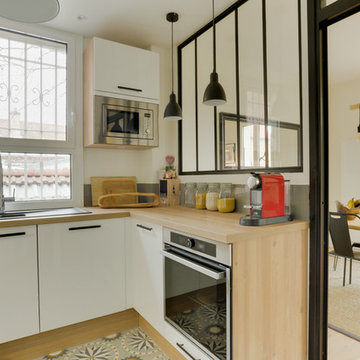
Meero
This is an example of a mid-sized industrial u-shaped separate kitchen in Paris with an undermount sink, white cabinets, wood benchtops, grey splashback, terra-cotta splashback, stainless steel appliances, cement tiles, grey floor and beige benchtop.
This is an example of a mid-sized industrial u-shaped separate kitchen in Paris with an undermount sink, white cabinets, wood benchtops, grey splashback, terra-cotta splashback, stainless steel appliances, cement tiles, grey floor and beige benchtop.
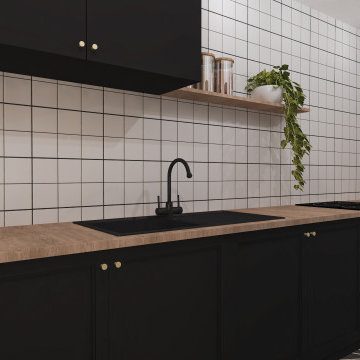
Dans l'objectif de jouer avec les contrastes, la cuisine est noire avec une crédence blanche (joints noirs). Elle contraste également avec le salon, très lumineux et clair.
Nous restons dans cet esprit naturel et écologique avec un plan de travail en bois qui vient adoucir et réchauffer la pièce.
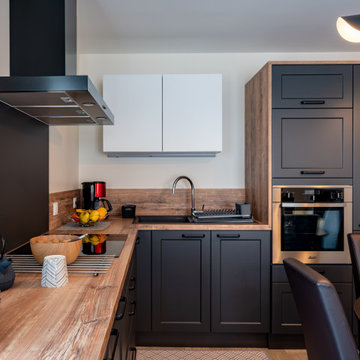
Mon client venait d'acquérir un appartement sur plan, non loin de Rouen.
Il désirait être accompagné pour créer un intérieur à son image, un esprit industriel, masculin. Il tenait à intégrer dans l'aménagement, ses meubles déjà en sa possession.
L'entrée assez vaste a été délimitée grâce à une verrière et une mise en peinture totale ( murs et plafond) noir. Côté mobilier, j'ai conseillé à mon client de placer son armoire classeur vintage en complément d'un banc habillé de coussins couleur terracotta.
La cuisine sur mesure a été choisie en noire et chêne naturel pour une continuité harmonieuse. L'espace de vie avec la vue sur la terrasse est chaleureux et masculin, avec l'alliance du cuir marron, du chêne des tables basses et métal du meuble tv.
Nous avons créé un espace bibliothèque délimité par du color zoning, en terracotta, mettant ainsi en valeur des étagères suspendues en métal et bois.
Côté chambre, nous avons conservé l'harmonie couleur de l'appartement, gris et terracotta. Je tenais vraiment à traiter cette pièce comme une chambre d'hôtel, j'ai donc créé un sousbassement gris en accord avec la tête de lit. Le reste des murs ont été peint en beige clair. Les rideaux ont été choisi lourds et épais afin de créer une ambiance chaleureuse et cossue.
Un espace dressing a été crée sur mesure, avec des portes miroirs pour agrandir la pièce. Nous retrouvons ici aussi, l'harmonie couleurs, fil conducteur du projet.
Une page blanche, et quelques mois nous ont suffi pour créer une ambiance industrielle et répondant aux désirs de mon client.
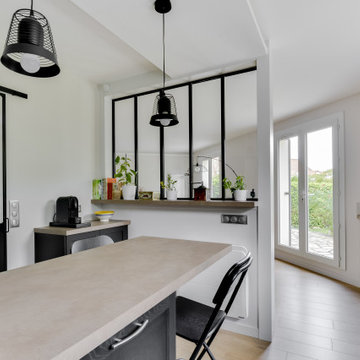
This is an example of a mid-sized industrial l-shaped open plan kitchen in Paris with an undermount sink, beaded inset cabinets, black cabinets, laminate benchtops, metallic splashback, metal splashback, stainless steel appliances, light hardwood floors, with island, beige floor and beige benchtop.
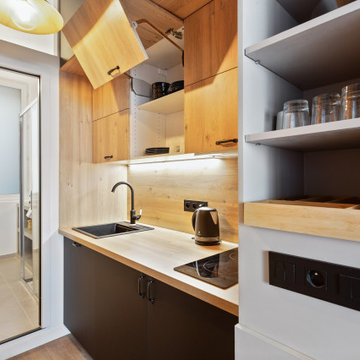
Small industrial single-wall open plan kitchen in Paris with an undermount sink, beaded inset cabinets, black cabinets, wood benchtops, beige splashback, timber splashback, black appliances, dark hardwood floors, no island, brown floor and beige benchtop.
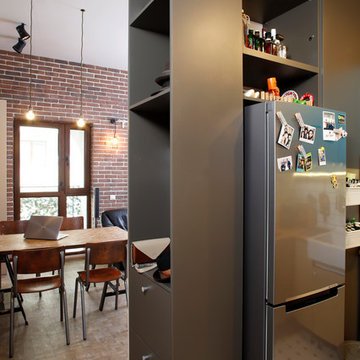
This is an example of a small industrial l-shaped open plan kitchen in Other with a farmhouse sink, flat-panel cabinets, turquoise cabinets, wood benchtops, white splashback, subway tile splashback, black appliances, ceramic floors, no island, multi-coloured floor and beige benchtop.
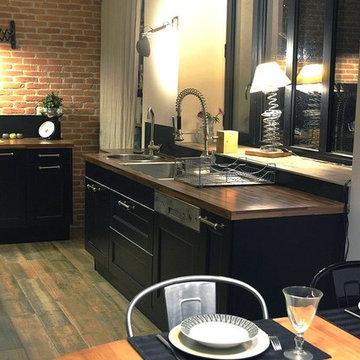
Fenêtre atelier.
BÉATRICE SAURIN
Design ideas for an industrial u-shaped open plan kitchen in Toulouse with a double-bowl sink, recessed-panel cabinets, black cabinets, wood benchtops, black splashback, ceramic splashback, stainless steel appliances, with island and beige benchtop.
Design ideas for an industrial u-shaped open plan kitchen in Toulouse with a double-bowl sink, recessed-panel cabinets, black cabinets, wood benchtops, black splashback, ceramic splashback, stainless steel appliances, with island and beige benchtop.
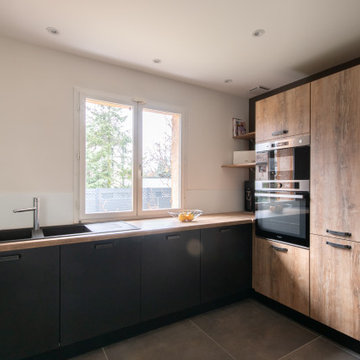
Photo of a mid-sized industrial u-shaped open plan kitchen in Lyon with an undermount sink, beaded inset cabinets, light wood cabinets, wood benchtops, panelled appliances, ceramic floors, a peninsula, grey floor and beige benchtop.
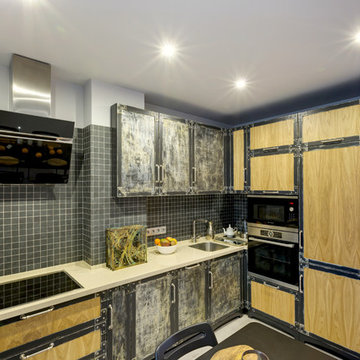
Дизайн: Ирина Хамитова
Фото: Руслан Давлетбердин
Photo of a mid-sized industrial l-shaped open plan kitchen in Other with an undermount sink, raised-panel cabinets, distressed cabinets, solid surface benchtops, grey splashback, mosaic tile splashback, black appliances, laminate floors, no island, grey floor and beige benchtop.
Photo of a mid-sized industrial l-shaped open plan kitchen in Other with an undermount sink, raised-panel cabinets, distressed cabinets, solid surface benchtops, grey splashback, mosaic tile splashback, black appliances, laminate floors, no island, grey floor and beige benchtop.
Industrial Kitchen with Beige Benchtop Design Ideas
7