Industrial Kitchen with Beige Benchtop Design Ideas
Refine by:
Budget
Sort by:Popular Today
101 - 120 of 410 photos
Item 1 of 3
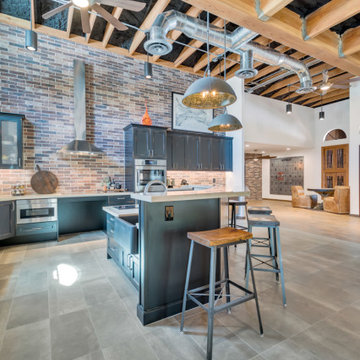
Design ideas for a large industrial l-shaped open plan kitchen in Phoenix with a farmhouse sink, flat-panel cabinets, black cabinets, limestone benchtops, multi-coloured splashback, porcelain splashback, stainless steel appliances, porcelain floors, with island, grey floor, beige benchtop and exposed beam.
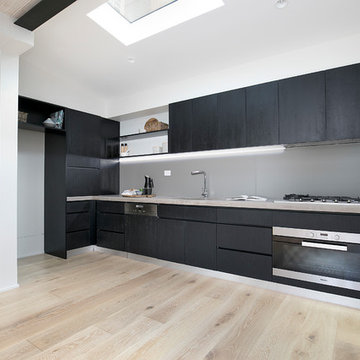
Pilcher Residential
Design ideas for an industrial l-shaped separate kitchen in Sydney with an undermount sink, flat-panel cabinets, black cabinets, grey splashback, glass sheet splashback, panelled appliances, light hardwood floors, no island and beige benchtop.
Design ideas for an industrial l-shaped separate kitchen in Sydney with an undermount sink, flat-panel cabinets, black cabinets, grey splashback, glass sheet splashback, panelled appliances, light hardwood floors, no island and beige benchtop.
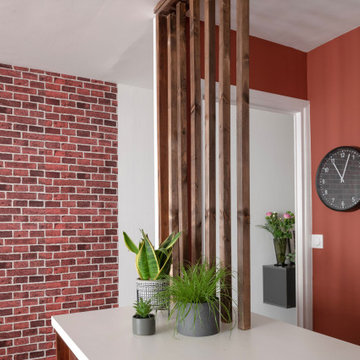
Tapisserie brique Terra Cotta : 4 MURS.
Mur Terra Cotta : FARROW AND BALL.
Cuisine : HOWDENS.
Luminaire : LEROY MERLIN.
Ameublement : IKEA.
Inspiration for a mid-sized industrial single-wall eat-in kitchen in Lyon with beaded inset cabinets, medium wood cabinets, wood benchtops, with island and beige benchtop.
Inspiration for a mid-sized industrial single-wall eat-in kitchen in Lyon with beaded inset cabinets, medium wood cabinets, wood benchtops, with island and beige benchtop.
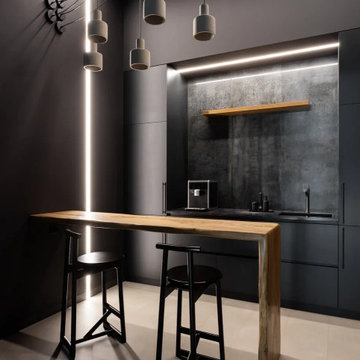
Design ideas for an industrial kitchen in Moscow with an undermount sink, black cabinets, black splashback, with island, grey floor and beige benchtop.
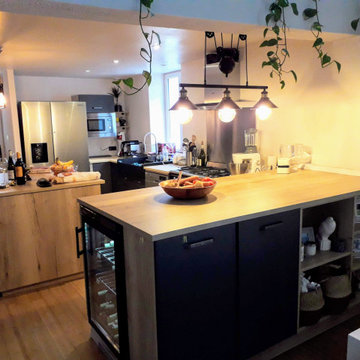
This is an example of a large industrial u-shaped open plan kitchen in Nancy with an undermount sink, flat-panel cabinets, wood benchtops, stainless steel appliances, light hardwood floors, multiple islands, beige floor and beige benchtop.
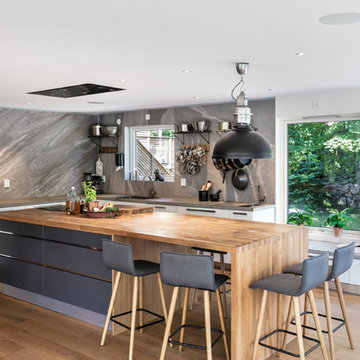
Large industrial l-shaped kitchen in Gothenburg with flat-panel cabinets, grey cabinets, wood benchtops, medium hardwood floors, with island, beige floor, beige benchtop, a single-bowl sink, grey splashback and stone slab splashback.
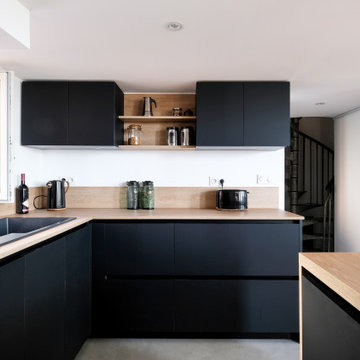
La cuisine a été intégralement rénovée dans un esprit industriel. Elle se compose de nombreux rangements, d'un plan de travail en bois et d'un sol en béton ciré.
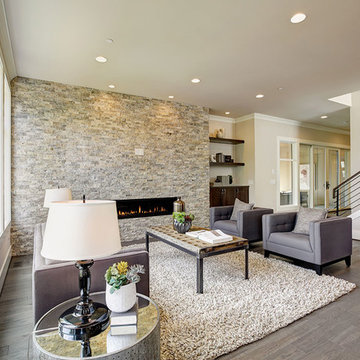
This is an example of a mid-sized industrial u-shaped eat-in kitchen in Los Angeles with shaker cabinets, dark wood cabinets, granite benchtops, beige splashback, stone tile splashback, stainless steel appliances, light hardwood floors, with island, grey floor and beige benchtop.
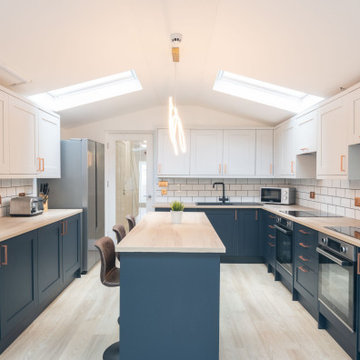
Kitchen
This is an example of a mid-sized industrial u-shaped eat-in kitchen in Cambridgeshire with wood benchtops, white splashback, light hardwood floors, with island, beige floor and beige benchtop.
This is an example of a mid-sized industrial u-shaped eat-in kitchen in Cambridgeshire with wood benchtops, white splashback, light hardwood floors, with island, beige floor and beige benchtop.
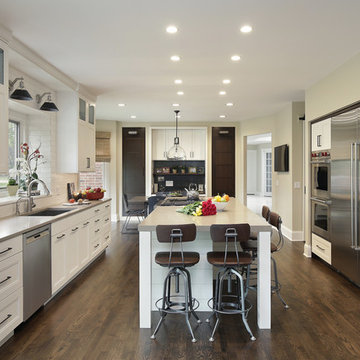
Inspiration for a large industrial u-shaped eat-in kitchen in Chicago with an undermount sink, recessed-panel cabinets, white cabinets, quartzite benchtops, white splashback, cement tile splashback, stainless steel appliances, dark hardwood floors, with island, brown floor and beige benchtop.
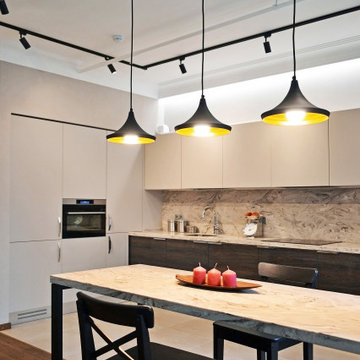
Гостиная-кухня в квартире студии с нишей для кровати. Потолочная открытая система пожаротушения покрашена в белый цвет. Потолочные шины и светильники черного цвета. Стены студии оклеены однотонными обоями.
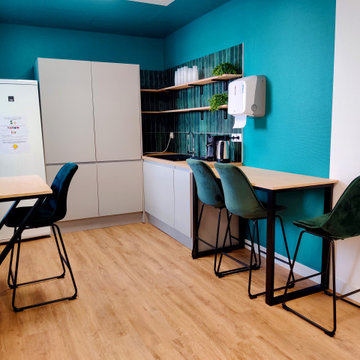
Voici un projet qui date de l'année dernière : le projet Idex.
On retrouvera un nouvel espace convivialité chaleureux et qui reflète l’écologie.
Dans une atmosphère feutrée, la pièce invite à la détente.
Les touches de bois et de métal viennent faire références aux chaufferies de bois.
Cette pièce est devenue un espace multifonction avec du mobilier sur-mesure modulable qui permet de changer la fonction de l’espace
en un instant !
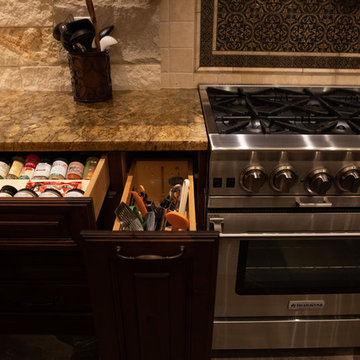
Pure lee photography
Expansive industrial u-shaped open plan kitchen in Denver with an undermount sink, raised-panel cabinets, distressed cabinets, granite benchtops, beige splashback, stone tile splashback, panelled appliances, marble floors, multiple islands, grey floor and beige benchtop.
Expansive industrial u-shaped open plan kitchen in Denver with an undermount sink, raised-panel cabinets, distressed cabinets, granite benchtops, beige splashback, stone tile splashback, panelled appliances, marble floors, multiple islands, grey floor and beige benchtop.
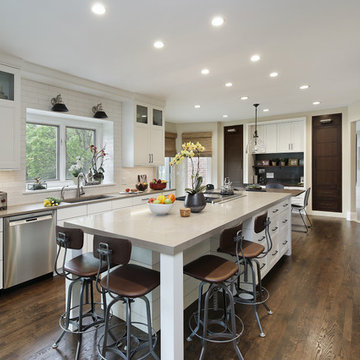
Design ideas for a large industrial u-shaped eat-in kitchen in Chicago with an undermount sink, recessed-panel cabinets, white cabinets, quartzite benchtops, white splashback, cement tile splashback, stainless steel appliances, dark hardwood floors, with island, brown floor and beige benchtop.
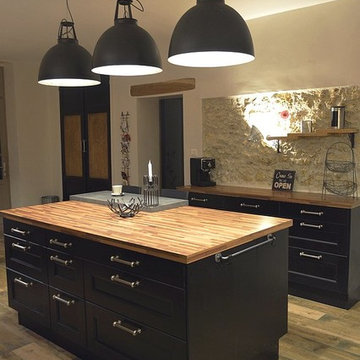
Luminaire industriel, îlot central.
BÉATRICE SAURIN
Mid-sized industrial u-shaped open plan kitchen in Other with a double-bowl sink, recessed-panel cabinets, black cabinets, wood benchtops, black splashback, ceramic splashback, stainless steel appliances, with island and beige benchtop.
Mid-sized industrial u-shaped open plan kitchen in Other with a double-bowl sink, recessed-panel cabinets, black cabinets, wood benchtops, black splashback, ceramic splashback, stainless steel appliances, with island and beige benchtop.
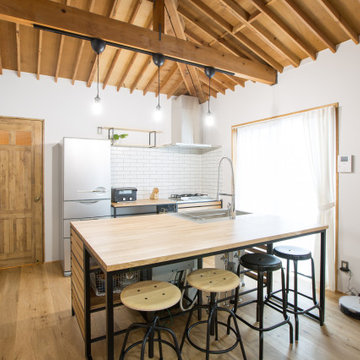
二型のアイランドキッチンです。
既製品のキッチンを活用しながら、カウンターをオリジナルで制作しました。
Design ideas for a mid-sized industrial galley open plan kitchen in Other with open cabinets, wood benchtops, ceramic splashback, light hardwood floors, with island, beige floor and beige benchtop.
Design ideas for a mid-sized industrial galley open plan kitchen in Other with open cabinets, wood benchtops, ceramic splashback, light hardwood floors, with island, beige floor and beige benchtop.
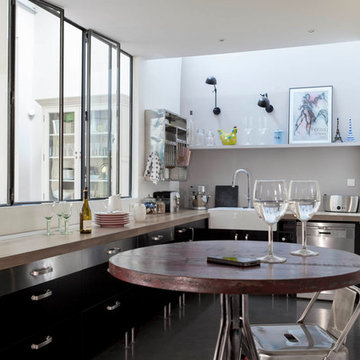
Inspiration for a large industrial u-shaped open plan kitchen in Paris with a farmhouse sink, beaded inset cabinets, black cabinets, wood benchtops, white splashback, panelled appliances, concrete floors, no island, grey floor and beige benchtop.
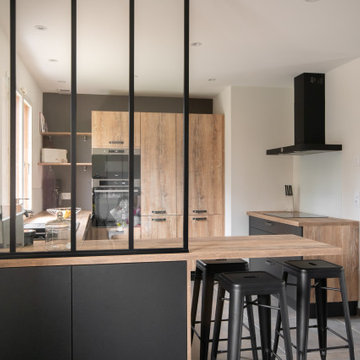
Mid-sized industrial u-shaped open plan kitchen in Lyon with an undermount sink, beaded inset cabinets, light wood cabinets, wood benchtops, panelled appliances, ceramic floors, a peninsula, grey floor and beige benchtop.
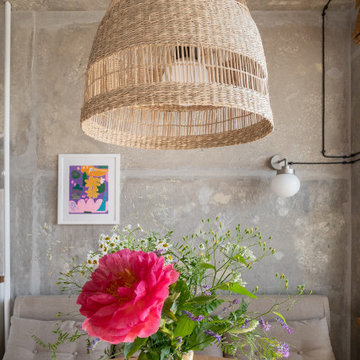
Small industrial l-shaped eat-in kitchen in Moscow with a drop-in sink, flat-panel cabinets, white cabinets, wood benchtops, beige splashback, ceramic splashback, black appliances, medium hardwood floors, no island, brown floor and beige benchtop.
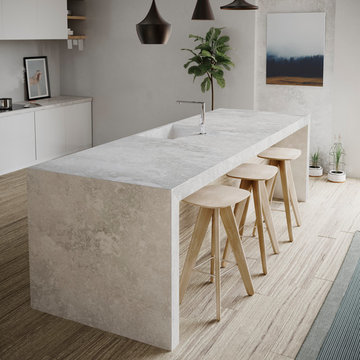
The new Silestone® Loft Series comprises of two news colours that offers a fresh and contemporary take on the industrial and architectural look of concrete and cement. The new colours boast an innovative new Silestone® texture; raw, in keeping with the industrial look and feel of cement and concrete.
An elegant take on poured concrete, Silestone® Silver Lake offers a soft and subtle design that evokes a sense of movement. Pared back and minimal, Silver Lake has a unique beauty that would suit both contemporary and traditional spaces, giving the effect of a soft grey patina.
Industrial Kitchen with Beige Benchtop Design Ideas
6