Industrial Kitchen with Beige Floor Design Ideas
Refine by:
Budget
Sort by:Popular Today
21 - 40 of 1,233 photos
Item 1 of 3
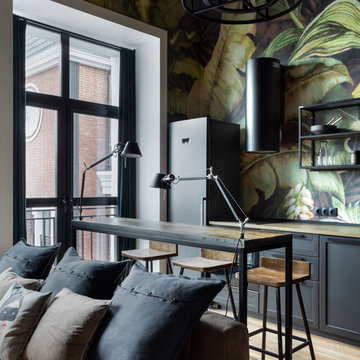
Small industrial open plan kitchen in Moscow with black cabinets, wood benchtops, multi-coloured splashback, black appliances, with island, beige floor, beige benchtop, shaker cabinets and light hardwood floors.
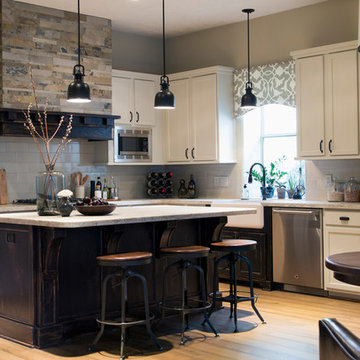
Talk about a stunning transformation. This space now has room, light and quite the presence.
NS Designs, Pasadena, CA
http://nsdesignsonline.com
626-491-9411

Inspiration for a large industrial l-shaped eat-in kitchen in London with an undermount sink, shaker cabinets, beige cabinets, quartz benchtops, brown splashback, brick splashback, black appliances, medium hardwood floors, with island, beige floor and grey benchtop.
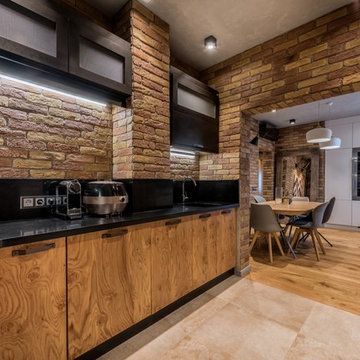
Design ideas for an industrial l-shaped kitchen in Other with an integrated sink, flat-panel cabinets, medium wood cabinets, black splashback, black appliances, beige floor and black benchtop.
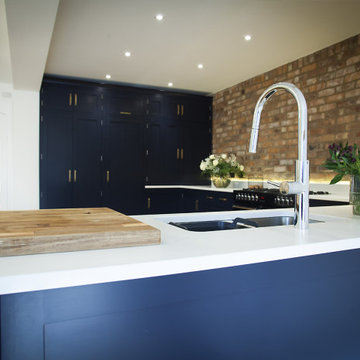
This stunning modern extension in Harrogate incorporates an existing Victorian brick wall, giving a warehouse feel to this open plan kitchen with a dining and living area. The exposed brick wall adds texture and sits harmoniously with the simple rectangular glass table lantern. Dark cabinets painted in Basalt by Little Green, makes the units feel industrial, the vintage scrub top table painted in the same colour as the units add character. The kitchens simple brass handles are practical yet elegant, enhancing the warehouse-style and almost adds a pinch of glamour. The bank of wall cupboards house a larder, tall fridge and ends with a countertop pantry cupboard with folding doors plus more cupboard space above. The lower runs have a mix of drawers and cupboard which also house an integrated dishwasher and bin. White Silestone worktops lift the look and the traditional natural oak parquet flooring give texture and warmth to the room, which leads through to a family sitting room. Large oak glass doors look towards beautifully manicured gardens and bring the outdoors indoors. Christopher designed the kitchen with our client Francesca to achieve a great space for family life and entertaining.
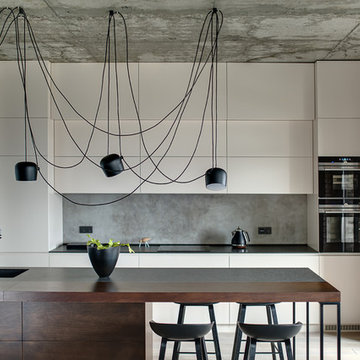
Design ideas for an industrial single-wall kitchen in Moscow with an undermount sink, flat-panel cabinets, white cabinets, grey splashback, stainless steel appliances, with island, beige floor and black benchtop.
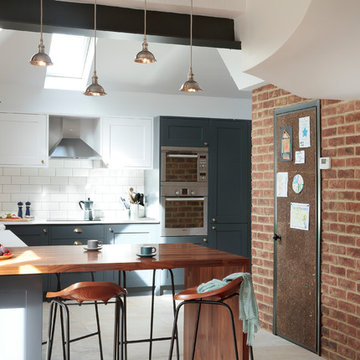
Influenced by contemporary indusrial design, this bright kitchen is the perfect space to cook and entertain. Featuring furniture from the Stoneham Kitchens Edwardian collection with Blue Hague base units and Classic White wall units, the designer, Matteo Bianchi, cleverly created the effect of freestanding furniture using a combination of different finishes. Other standout features include Farrow and Ball railings, LED strip lights, pedant lights, Spekva Walnut breakfast bar and shelving plus Bosch & Elica appliances.
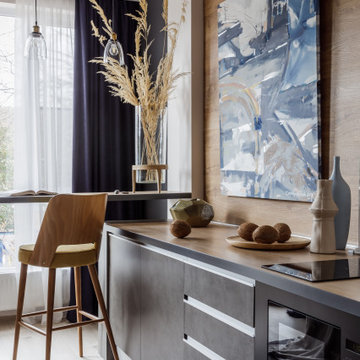
Этот интерьер выстроен на сочетании сложных фактур - бетон и бархат, хлопок и керамика, дерево и стекло.
Inspiration for a small industrial l-shaped open plan kitchen in Other with an undermount sink, flat-panel cabinets, grey cabinets, wood benchtops, grey splashback, glass sheet splashback, panelled appliances, laminate floors, no island, beige floor and beige benchtop.
Inspiration for a small industrial l-shaped open plan kitchen in Other with an undermount sink, flat-panel cabinets, grey cabinets, wood benchtops, grey splashback, glass sheet splashback, panelled appliances, laminate floors, no island, beige floor and beige benchtop.
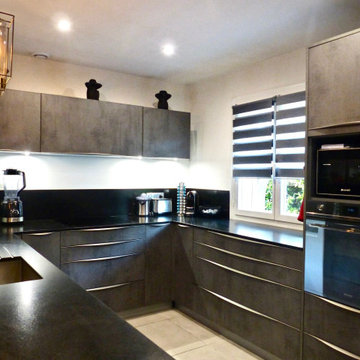
Inspiration for a large industrial u-shaped open plan kitchen in Marseille with an undermount sink, beaded inset cabinets, grey cabinets, granite benchtops, black splashback, marble splashback, panelled appliances, ceramic floors, no island, beige floor and black benchtop.
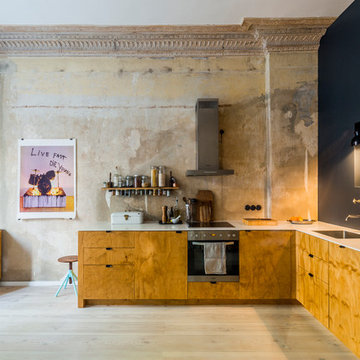
Patrick Nitzsche
Design ideas for a mid-sized industrial l-shaped separate kitchen in Berlin with flat-panel cabinets, medium wood cabinets, light hardwood floors, no island, beige floor, white benchtop, an undermount sink, beige splashback and panelled appliances.
Design ideas for a mid-sized industrial l-shaped separate kitchen in Berlin with flat-panel cabinets, medium wood cabinets, light hardwood floors, no island, beige floor, white benchtop, an undermount sink, beige splashback and panelled appliances.
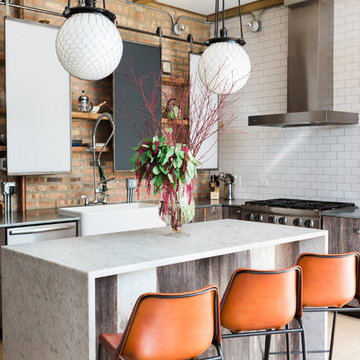
For this urban loft in an old paint factory, the builder used reclaimed wood, a custom island, rolling "cabinet doors," exposed pipes and industrial lighting. In keeping with this feel, we added these great wire caged pendant fixtures and a punch of orange for the barstools to create a fun, ecclectic, urban feel. Photo:Aimee Mazzenga
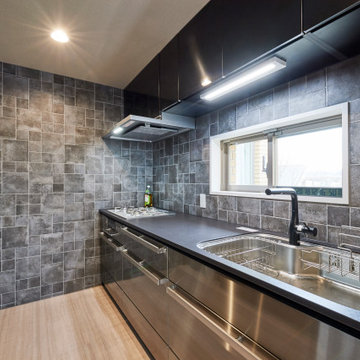
ステンレスとブラックガラスとリアビアタイルのラグジュアリーなキッチン
Photo of a small industrial galley kitchen in Other with an undermount sink, flat-panel cabinets, stainless steel cabinets, grey splashback, porcelain splashback, stainless steel appliances, no island, beige floor and black benchtop.
Photo of a small industrial galley kitchen in Other with an undermount sink, flat-panel cabinets, stainless steel cabinets, grey splashback, porcelain splashback, stainless steel appliances, no island, beige floor and black benchtop.
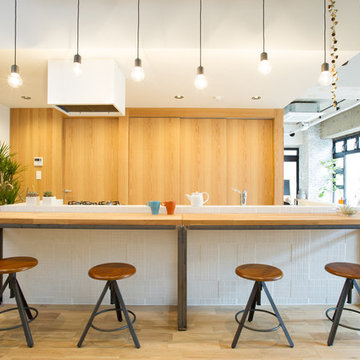
photo by Satoshi ohta
Industrial single-wall open plan kitchen in Tokyo with medium wood cabinets, wood benchtops, light hardwood floors, with island and beige floor.
Industrial single-wall open plan kitchen in Tokyo with medium wood cabinets, wood benchtops, light hardwood floors, with island and beige floor.
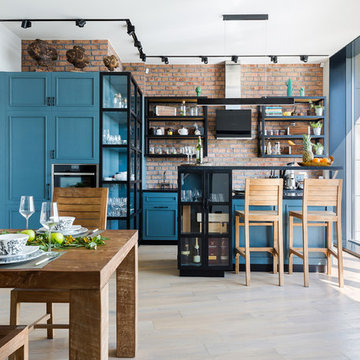
фотографы: Анна Черышева и Екатерина Титенко
This is an example of a large industrial l-shaped eat-in kitchen in Saint Petersburg with an undermount sink, recessed-panel cabinets, solid surface benchtops, red splashback, brick splashback, panelled appliances, with island, beige floor, black benchtop, turquoise cabinets and light hardwood floors.
This is an example of a large industrial l-shaped eat-in kitchen in Saint Petersburg with an undermount sink, recessed-panel cabinets, solid surface benchtops, red splashback, brick splashback, panelled appliances, with island, beige floor, black benchtop, turquoise cabinets and light hardwood floors.
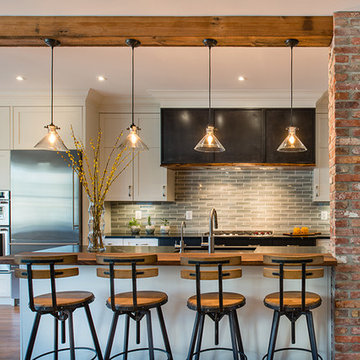
Washington DC Wardman Refined Industrial Kitchen
Design by #MeghanBrowne4JenniferGilmer
http://www.gilmerkitchens.com/
Photography by John Cole
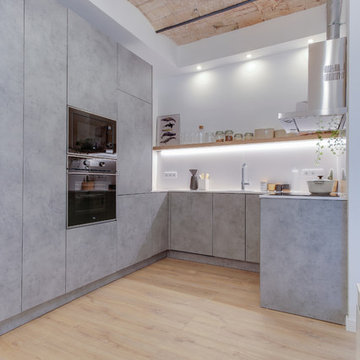
Fotografía Joan Altés
Inspiration for an industrial l-shaped kitchen in Barcelona with flat-panel cabinets, grey cabinets, black appliances, light hardwood floors, no island and beige floor.
Inspiration for an industrial l-shaped kitchen in Barcelona with flat-panel cabinets, grey cabinets, black appliances, light hardwood floors, no island and beige floor.
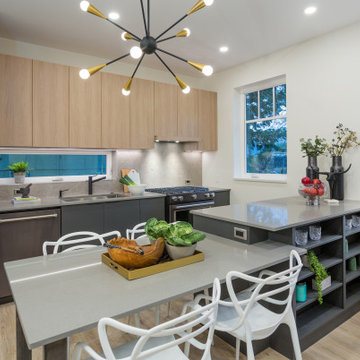
This is an example of a small industrial galley eat-in kitchen in Vancouver with an undermount sink, flat-panel cabinets, light wood cabinets, quartz benchtops, grey splashback, ceramic splashback, black appliances, vinyl floors, with island, beige floor and grey benchtop.
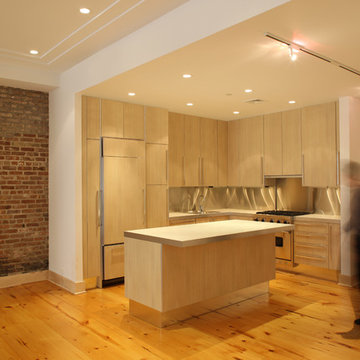
Photo of a small industrial l-shaped open plan kitchen in New York with a drop-in sink, flat-panel cabinets, light wood cabinets, concrete benchtops, panelled appliances, light hardwood floors, with island, beige floor and grey benchtop.
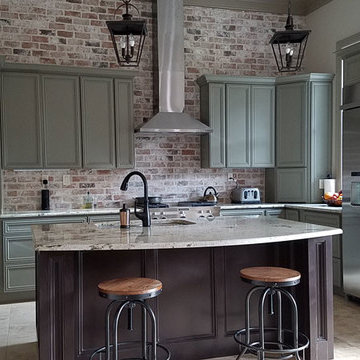
Inspiration for a mid-sized industrial l-shaped eat-in kitchen in Houston with an undermount sink, recessed-panel cabinets, green cabinets, granite benchtops, red splashback, brick splashback, stainless steel appliances, ceramic floors, with island and beige floor.
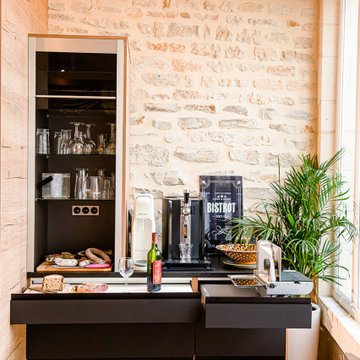
Réalisation d'une cuisine nous plongeant dans l'univers industriel : noir et bois, piano, frigo américain, etc
Expansive industrial open plan kitchen with black cabinets, black appliances and beige floor.
Expansive industrial open plan kitchen with black cabinets, black appliances and beige floor.
Industrial Kitchen with Beige Floor Design Ideas
2