Industrial Kitchen with Beige Floor Design Ideas
Refine by:
Budget
Sort by:Popular Today
41 - 60 of 1,236 photos
Item 1 of 3
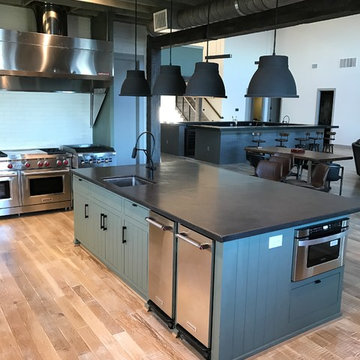
Inspiration for a large industrial l-shaped open plan kitchen in Dallas with an undermount sink, green cabinets, concrete benchtops, shaker cabinets, stainless steel appliances, light hardwood floors, with island and beige floor.
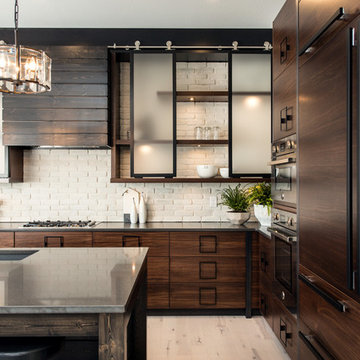
Design ideas for a large industrial l-shaped eat-in kitchen in Other with an undermount sink, flat-panel cabinets, dark wood cabinets, soapstone benchtops, white splashback, brick splashback, panelled appliances, light hardwood floors, with island and beige floor.
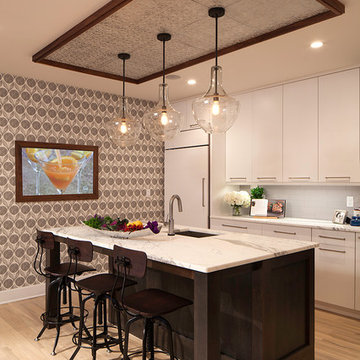
Design ideas for a large industrial single-wall eat-in kitchen in New York with an undermount sink, flat-panel cabinets, white cabinets, marble benchtops, white splashback, glass tile splashback, coloured appliances, light hardwood floors, multiple islands, beige floor and white benchtop.

The kitchen in this Nantucket vacation home with an industrial feel is a dramatic departure from the standard white kitchen. The custom, blackened stainless steel hood with brass strappings is the focal point in this space and provides contrast against white shiplap walls along with the double islands in heirloom, black glazed walnut cabinetry, and floating shelves. The island countertops and slab backsplash are Snowdrift Granite and feature brass caps on the feet. The perimeter cabinetry is painted a soft Revere Pewter, with counters in Absolute Black Leathered Granite. The stone sink was custom-made to match the same material and blend seamlessly. Twin SubZero freezer/refrigerator columns flank a wine column, while modern pendant lighting and brass hardware add a touch of glamour. The coffee bar is stocked with everything one would need for a perfect morning, and is one of the owners’ favorite features.
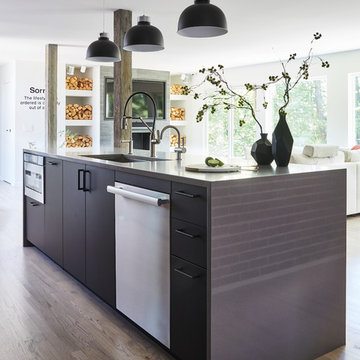
Design ideas for a large industrial galley eat-in kitchen in New York with an undermount sink, flat-panel cabinets, dark wood cabinets, grey splashback, black appliances, light hardwood floors, with island, beige floor and grey benchtop.
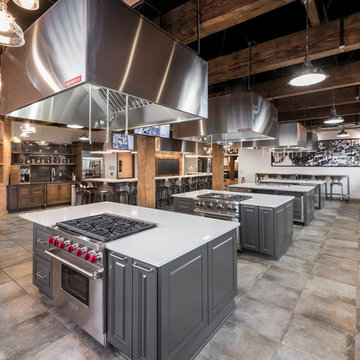
ARTISAN CULINARY LOFT VENUE SPACE
Private kitchen and dining event space for culinary exploration. A custom culinary event space perfect for corporate events, dinner parties, birthday parties, rehearsal dinners and more.
The Artisan Culinary Loft is the perfect place for corporate and special events of any kind. Whether you are looking for a company team building experience or cocktail reception for fifty, meeting space, entertaining clients or a memorable evening with friends and family, we can custom design a special event to meet your needs.
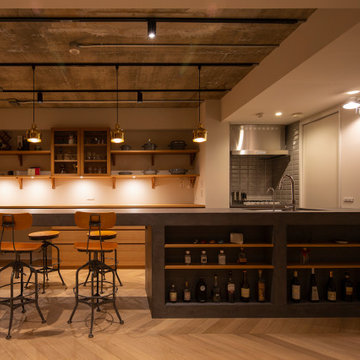
キッチンとダイニングが一体になった4.5mのモールテックスカウンター
Mid-sized industrial galley open plan kitchen in Other with an undermount sink, flat-panel cabinets, medium wood cabinets, concrete benchtops, grey splashback, ceramic splashback, stainless steel appliances, light hardwood floors, with island, beige floor and grey benchtop.
Mid-sized industrial galley open plan kitchen in Other with an undermount sink, flat-panel cabinets, medium wood cabinets, concrete benchtops, grey splashback, ceramic splashback, stainless steel appliances, light hardwood floors, with island, beige floor and grey benchtop.
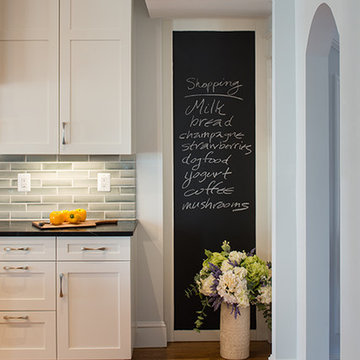
Washington DC Wardman Refined Industrial Kitchen
Design by #MeghanBrowne4JenniferGilmer
http://www.gilmerkitchens.com/
Photography by John Cole
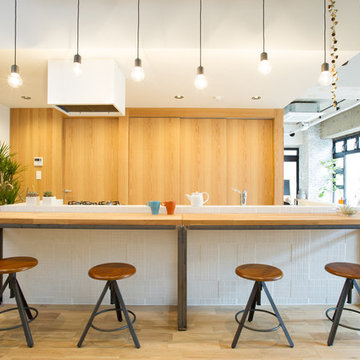
photo by Satoshi ohta
Industrial single-wall open plan kitchen in Tokyo with medium wood cabinets, wood benchtops, light hardwood floors, with island and beige floor.
Industrial single-wall open plan kitchen in Tokyo with medium wood cabinets, wood benchtops, light hardwood floors, with island and beige floor.
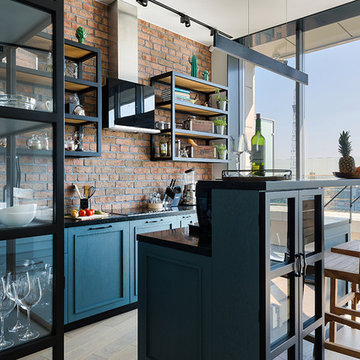
фотографы: Анна Черышева и Екатерина Титенко
Design ideas for a large industrial galley eat-in kitchen in Saint Petersburg with an undermount sink, recessed-panel cabinets, blue cabinets, solid surface benchtops, red splashback, brick splashback, panelled appliances, medium hardwood floors, with island, beige floor and black benchtop.
Design ideas for a large industrial galley eat-in kitchen in Saint Petersburg with an undermount sink, recessed-panel cabinets, blue cabinets, solid surface benchtops, red splashback, brick splashback, panelled appliances, medium hardwood floors, with island, beige floor and black benchtop.
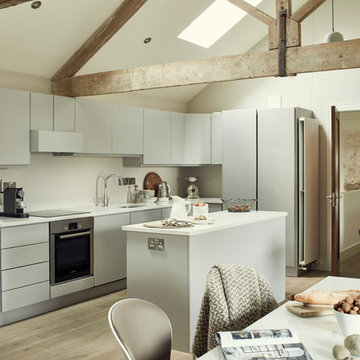
Philip Lauterbach
Photo of an industrial single-wall eat-in kitchen in Other with flat-panel cabinets, grey cabinets, white splashback, stainless steel appliances, light hardwood floors, with island and beige floor.
Photo of an industrial single-wall eat-in kitchen in Other with flat-panel cabinets, grey cabinets, white splashback, stainless steel appliances, light hardwood floors, with island and beige floor.
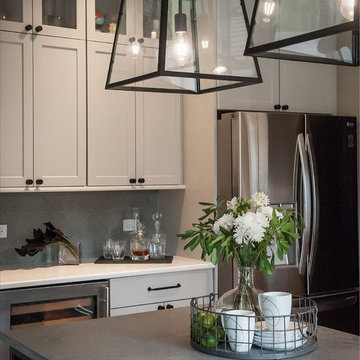
Photo of a mid-sized industrial u-shaped eat-in kitchen in Chicago with a farmhouse sink, shaker cabinets, grey cabinets, quartz benchtops, white splashback, ceramic splashback, stainless steel appliances, light hardwood floors, with island, beige floor and grey benchtop.
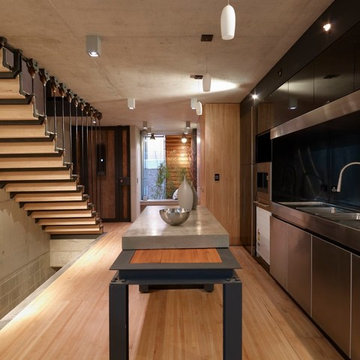
Brett Boardman
A bespoke steel and timber dining table slides out from under a concrete island bench to create a flexible space. Stainless steel was used to create a unique set of cabinets, benchtop and splashback, framed by gloss black cabinetry on the sides and top.
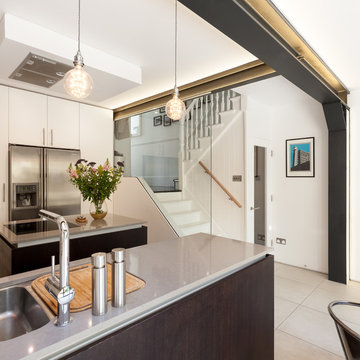
Peter Landers
Photo of a mid-sized industrial u-shaped open plan kitchen in London with an integrated sink, flat-panel cabinets, dark wood cabinets, concrete benchtops, stainless steel appliances, ceramic floors, with island, beige floor and grey benchtop.
Photo of a mid-sized industrial u-shaped open plan kitchen in London with an integrated sink, flat-panel cabinets, dark wood cabinets, concrete benchtops, stainless steel appliances, ceramic floors, with island, beige floor and grey benchtop.
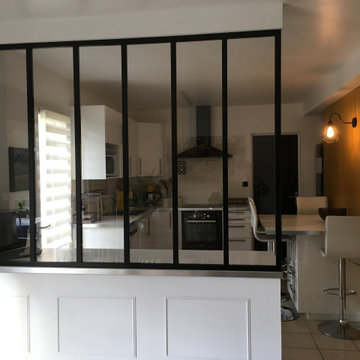
Relooking et aménagement d'un espace cuisine dans un style industriel teinte blanche et noire avec une touche de couleur jaune moutarde
Mid-sized industrial single-wall eat-in kitchen in Rennes with a single-bowl sink, flat-panel cabinets, white cabinets, wood benchtops, white splashback, porcelain splashback, panelled appliances, beige floor and white benchtop.
Mid-sized industrial single-wall eat-in kitchen in Rennes with a single-bowl sink, flat-panel cabinets, white cabinets, wood benchtops, white splashback, porcelain splashback, panelled appliances, beige floor and white benchtop.
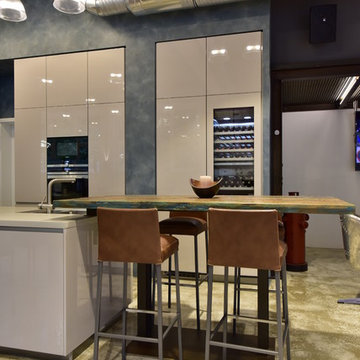
Photo of a mid-sized industrial galley eat-in kitchen in Other with a drop-in sink, flat-panel cabinets, white cabinets, black appliances, marble floors, a peninsula, beige floor and white benchtop.
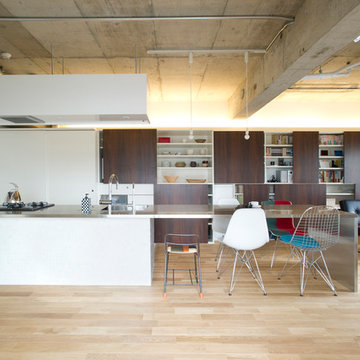
長さ4Mのダイニングキッチンカウンター。
キッチンとダイニングテーブルを連続させることにより、カウンター中央部分を調理時にはキッチン、食事の際はダイニングテーブルとして『二重使い』できます。
LDKの空間全体を広く使うための『省スペース』の工夫です。
<chair : Charles and Ray Eames / Shell Chair, Wire Chair>
<Photography by koji yamada>
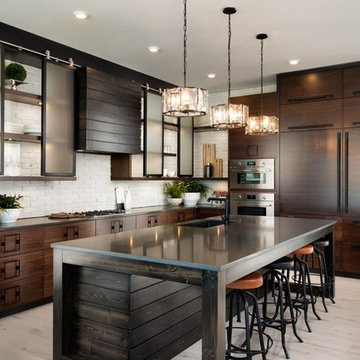
Design ideas for a large industrial l-shaped eat-in kitchen in Other with an undermount sink, flat-panel cabinets, dark wood cabinets, soapstone benchtops, white splashback, brick splashback, panelled appliances, light hardwood floors, with island and beige floor.
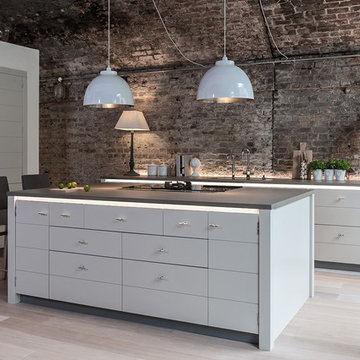
Limehouse, la dernière-née de la collection Neptune, est déjà un modèle de de cuisine au style intemporel. Inspirée par le célèbre quartier industriel des docks de Londres, Limehouse s'affirme résolument comme une cuisine contemporaine avec des lignes très architecturées et un subtil jeu de facades peintes et d'aménagement intérieur en bois massif blanchi.

Wall-Market
Inspiration for an industrial u-shaped eat-in kitchen in Paris with flat-panel cabinets, stainless steel cabinets, wood benchtops, metallic splashback, coloured appliances, light hardwood floors and beige floor.
Inspiration for an industrial u-shaped eat-in kitchen in Paris with flat-panel cabinets, stainless steel cabinets, wood benchtops, metallic splashback, coloured appliances, light hardwood floors and beige floor.
Industrial Kitchen with Beige Floor Design Ideas
3