Industrial Kitchen with Beige Floor Design Ideas
Refine by:
Budget
Sort by:Popular Today
81 - 100 of 1,236 photos
Item 1 of 3
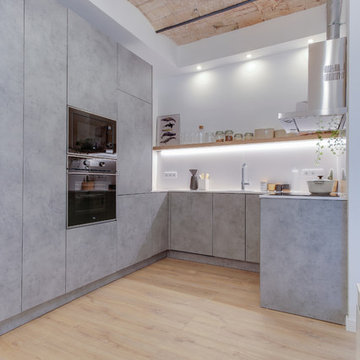
Fotografía Joan Altés
Inspiration for an industrial l-shaped kitchen in Barcelona with flat-panel cabinets, grey cabinets, black appliances, light hardwood floors, no island and beige floor.
Inspiration for an industrial l-shaped kitchen in Barcelona with flat-panel cabinets, grey cabinets, black appliances, light hardwood floors, no island and beige floor.
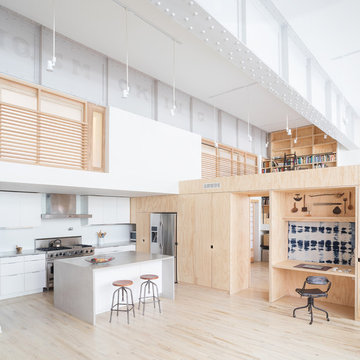
Gregory Maka
Industrial open plan kitchen in New York with flat-panel cabinets, white cabinets, concrete benchtops, white splashback, stainless steel appliances, light hardwood floors, with island and beige floor.
Industrial open plan kitchen in New York with flat-panel cabinets, white cabinets, concrete benchtops, white splashback, stainless steel appliances, light hardwood floors, with island and beige floor.
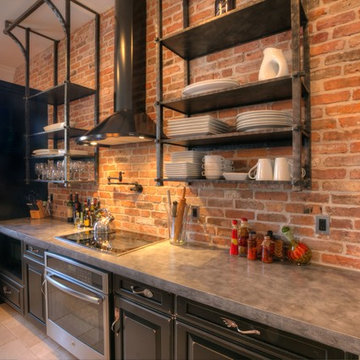
Design ideas for a mid-sized industrial l-shaped open plan kitchen in Orlando with an undermount sink, recessed-panel cabinets, brown cabinets, concrete benchtops, red splashback, brick splashback, stainless steel appliances, ceramic floors, with island and beige floor.
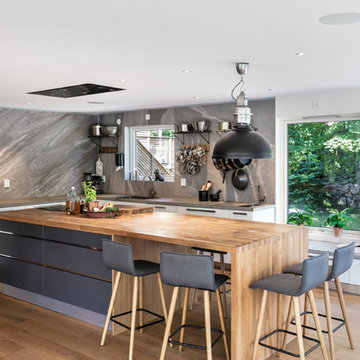
Large industrial l-shaped kitchen in Gothenburg with flat-panel cabinets, grey cabinets, wood benchtops, medium hardwood floors, with island, beige floor, beige benchtop, a single-bowl sink, grey splashback and stone slab splashback.
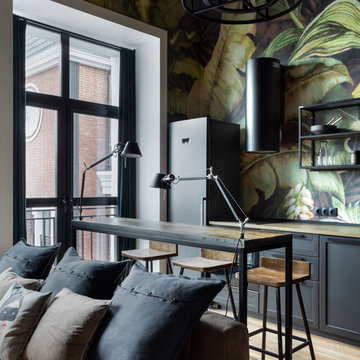
Small industrial open plan kitchen in Moscow with black cabinets, wood benchtops, multi-coloured splashback, black appliances, with island, beige floor, beige benchtop, shaker cabinets and light hardwood floors.

Этот интерьер выстроен на сочетании сложных фактур - бетон и бархат, хлопок и керамика, дерево и стекло.
Photo of a small industrial l-shaped open plan kitchen in Other with an undermount sink, flat-panel cabinets, grey cabinets, wood benchtops, grey splashback, glass sheet splashback, panelled appliances, laminate floors, no island, beige floor and beige benchtop.
Photo of a small industrial l-shaped open plan kitchen in Other with an undermount sink, flat-panel cabinets, grey cabinets, wood benchtops, grey splashback, glass sheet splashback, panelled appliances, laminate floors, no island, beige floor and beige benchtop.
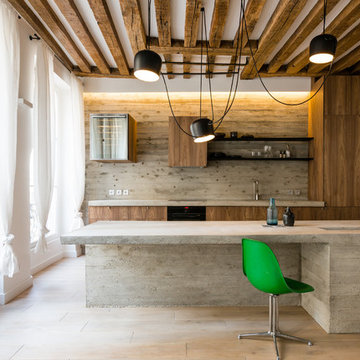
agathe tissier
Inspiration for an industrial kitchen in Paris with flat-panel cabinets, dark wood cabinets, concrete benchtops, grey splashback, light hardwood floors, with island, beige floor and grey benchtop.
Inspiration for an industrial kitchen in Paris with flat-panel cabinets, dark wood cabinets, concrete benchtops, grey splashback, light hardwood floors, with island, beige floor and grey benchtop.
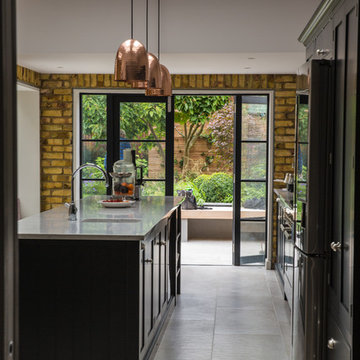
Industrial galley kitchen in London with an undermount sink, shaker cabinets, black cabinets, stainless steel appliances, with island, beige floor and grey benchtop.
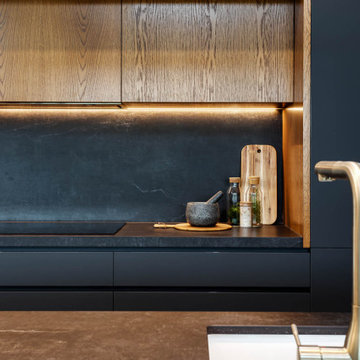
Dekton 'Laos' Splashback
Photo of a large industrial open plan kitchen in Adelaide with a farmhouse sink, black cabinets, quartz benchtops, black splashback, stone slab splashback, black appliances, travertine floors, with island, beige floor and black benchtop.
Photo of a large industrial open plan kitchen in Adelaide with a farmhouse sink, black cabinets, quartz benchtops, black splashback, stone slab splashback, black appliances, travertine floors, with island, beige floor and black benchtop.
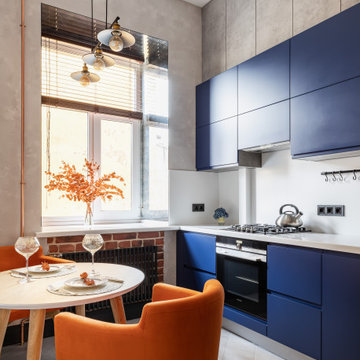
This is an example of an industrial kitchen in Saint Petersburg with flat-panel cabinets, blue cabinets, white splashback, black appliances, beige floor and white benchtop.
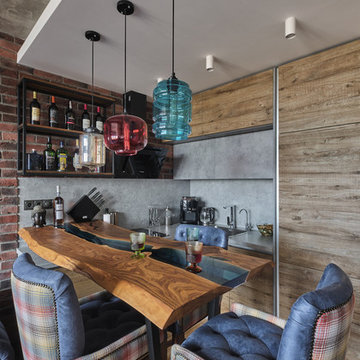
This is an example of a small industrial u-shaped open plan kitchen in Moscow with an undermount sink, flat-panel cabinets, medium wood cabinets, wood benchtops, grey splashback, black appliances, laminate floors, no island, beige floor and turquoise benchtop.
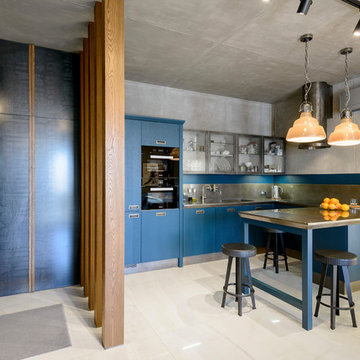
Inspiration for an industrial u-shaped open plan kitchen in Novosibirsk with flat-panel cabinets, blue cabinets, stainless steel benchtops, grey splashback, metal splashback, a peninsula, grey benchtop, an undermount sink, panelled appliances and beige floor.
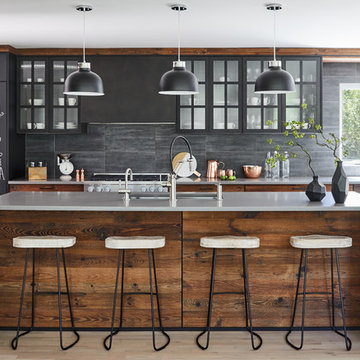
Inspiration for a large industrial galley eat-in kitchen in New York with an undermount sink, flat-panel cabinets, dark wood cabinets, grey splashback, black appliances, light hardwood floors, with island, beige floor and grey benchtop.
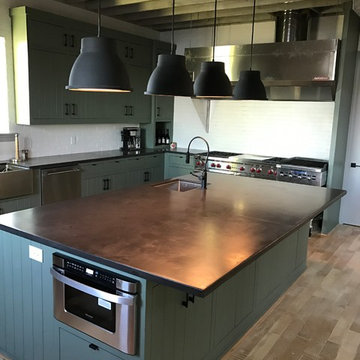
Custom Family lodge with full bar, dual sinks, concrete countertops, wood floors.
Inspiration for an expansive industrial l-shaped open plan kitchen in Dallas with a farmhouse sink, shaker cabinets, green cabinets, concrete benchtops, white splashback, brick splashback, stainless steel appliances, light hardwood floors, with island and beige floor.
Inspiration for an expansive industrial l-shaped open plan kitchen in Dallas with a farmhouse sink, shaker cabinets, green cabinets, concrete benchtops, white splashback, brick splashback, stainless steel appliances, light hardwood floors, with island and beige floor.
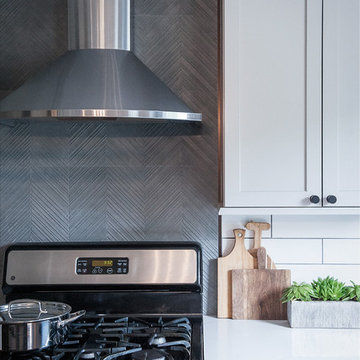
Mid-sized industrial u-shaped eat-in kitchen in Chicago with a farmhouse sink, shaker cabinets, grey cabinets, quartz benchtops, white splashback, ceramic splashback, stainless steel appliances, light hardwood floors, with island, beige floor and grey benchtop.
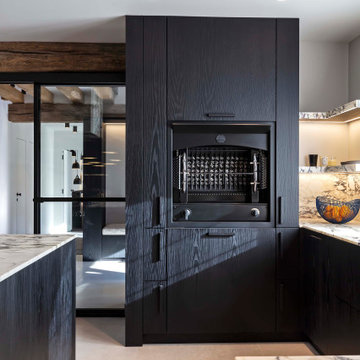
Inspiration for a large industrial u-shaped open plan kitchen in Paris with an undermount sink, flat-panel cabinets, black cabinets, marble benchtops, marble splashback, black appliances, ceramic floors, with island and beige floor.
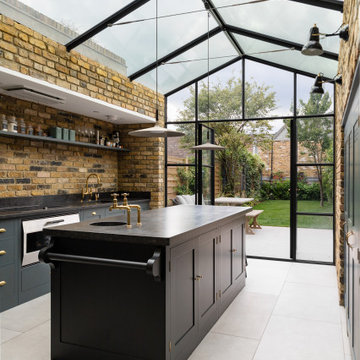
Small industrial galley separate kitchen in London with a drop-in sink, flat-panel cabinets, green cabinets, granite benchtops, beige splashback, brick splashback, panelled appliances, limestone floors, with island, beige floor and black benchtop.
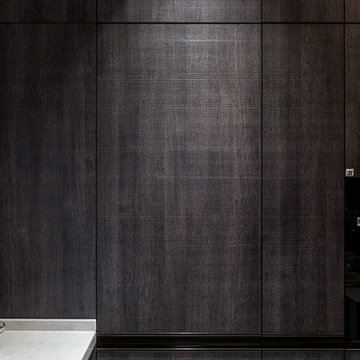
Кухня наших клиентов Бруно + Фаворит. Горизонтальную систему хранения,заменили вертикальной. В результате часть боковой стены, практически до двери, заняли высокие шкафы в корпусах из ЛДСП цвета «венге». За фактурными фасадами из экомассива с красивым глубоким рельефом расположены антресольные шкафчики и выдвижные ящики. Кроме того, в «мертвых углах» установлены выкатные сетки LeMans, а рядом с духовым шкафом расположена диспенса – цельная выкатная сетка. Здесь же и встраиваемая техника: поднятая на комфортную высоту духовка и вместительный холодильник.
Вдоль стены с окном разместилась рабочая зона. Ее длина 3,5 метра.
В отличие от шкафа-колонны, в основной рабочей зоне гладкие фасады из МДФ с интегрированными ручками. Пространство за ними тоже не пустует: здесь и выдвижные ящики, и отделение для двойного мусорного ведра с сеткой для хранения чистящих средств, и глубокие полки для кухонной утвари. Выдвижные ящики – с удобными лотками для хранения столовых приборов и необходимых хозяйственных мелочей. Выдвигаются и задвигаются ящики мягко и плавно благодаря доводчикам.Столешница с интегрированной мойкой сделаны из акрилового камня. Чтобы подчеркнуть единство образа, стену за рабочей зоной и окно оформили тонкими плитами из того же материала.
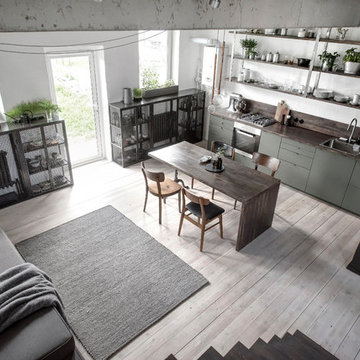
INT2 architecture
Design ideas for a small industrial single-wall open plan kitchen in Saint Petersburg with flat-panel cabinets, wood benchtops, brown splashback, timber splashback, painted wood floors, brown benchtop, a single-bowl sink, green cabinets, stainless steel appliances and beige floor.
Design ideas for a small industrial single-wall open plan kitchen in Saint Petersburg with flat-panel cabinets, wood benchtops, brown splashback, timber splashback, painted wood floors, brown benchtop, a single-bowl sink, green cabinets, stainless steel appliances and beige floor.
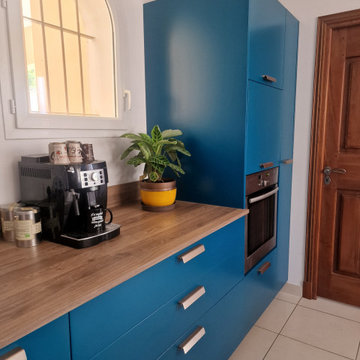
Notre mission était de redonner un bon coup de jeune à cette cuisine. Tout en partant sur quelque de chose d'originale...
This is an example of a large industrial galley separate kitchen in Toulouse with an undermount sink, beaded inset cabinets, blue cabinets, wood benchtops, brown splashback, timber splashback, panelled appliances, ceramic floors, with island, beige floor and brown benchtop.
This is an example of a large industrial galley separate kitchen in Toulouse with an undermount sink, beaded inset cabinets, blue cabinets, wood benchtops, brown splashback, timber splashback, panelled appliances, ceramic floors, with island, beige floor and brown benchtop.
Industrial Kitchen with Beige Floor Design Ideas
5