Industrial Kitchen with Beige Floor Design Ideas
Refine by:
Budget
Sort by:Popular Today
61 - 80 of 1,236 photos
Item 1 of 3
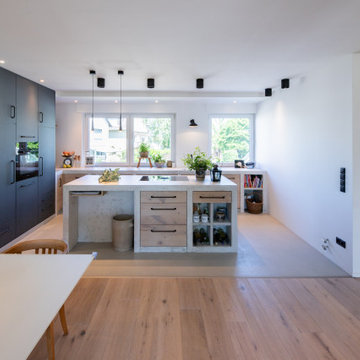
Wohnküche im modernen Industrial Style. Highlight ist sicherlich die Kombination aus moderner Küchen- und Möbeltechnik mit dem rustikalen Touch der gespachtelten Küchenarbeitsplatte.
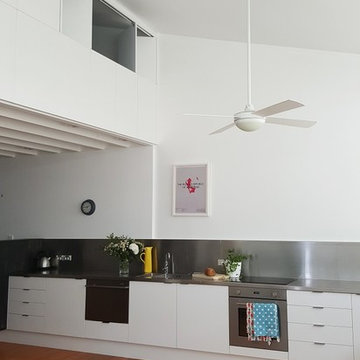
A new stainless kitchen has been added in this industrial warehouse conversion. The new mezzanine addition provides an additional bedroom space.
Photograph: Kate Beilby
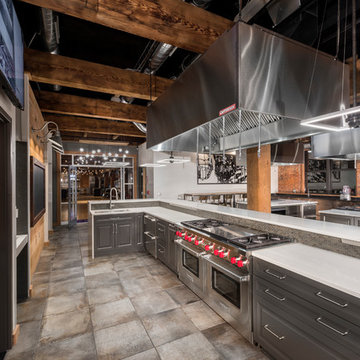
ARTISAN CULINARY LOFT VENUE SPACE
Private kitchen and dining event space for culinary exploration. A custom culinary event space perfect for corporate events, dinner parties, birthday parties, rehearsal dinners and more.
The Artisan Culinary Loft is the perfect place for corporate and special events of any kind. Whether you are looking for a company team building experience or cocktail reception for fifty, meeting space, entertaining clients or a memorable evening with friends and family, we can custom design a special event to meet your needs.
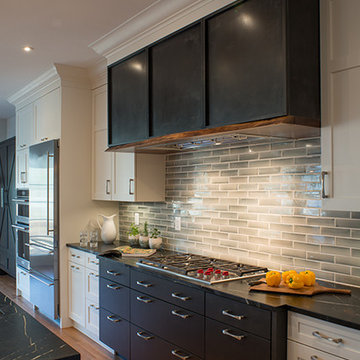
Washington DC Wardman Refined Industrial Kitchen
Design by #MeghanBrowne4JenniferGilmer
http://www.gilmerkitchens.com/
Photography by John Cole
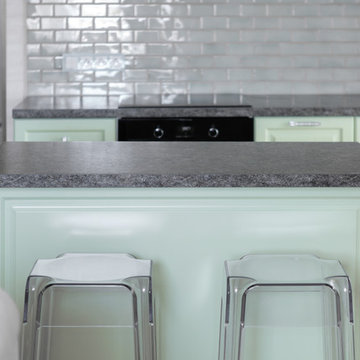
По всем вопросам можно связаться с нашими дизайнерами по телефону: 8 965 161 28 91
• Собственное производство
• Широкий модульный ряд и проекты по индивидуальным размерам
• Комплексная застройка дома
• Лучшие европейские материалы и комплектующие
• Цветовая палитра более 1000 наименований.
• Кратчайшие сроки изготовления
• Рассрочка платежа
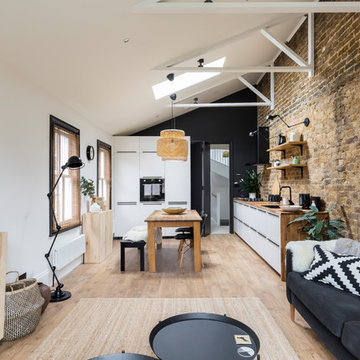
Inspiration for a mid-sized industrial single-wall open plan kitchen in London with flat-panel cabinets, white cabinets, light hardwood floors, no island, an undermount sink, wood benchtops, brick splashback, panelled appliances and beige floor.

The kitchen in this Nantucket vacation home with an industrial feel is a dramatic departure from the standard white kitchen. The custom, blackened stainless steel hood with brass strappings is the focal point in this space and provides contrast against white shiplap walls along with the double islands in heirloom, black glazed walnut cabinetry, and floating shelves. The island countertops and slab backsplash are Snowdrift Granite and feature brass caps on the feet. The perimeter cabinetry is painted a soft Revere Pewter, with counters in Absolute Black Leathered Granite. The stone sink was custom-made to match the same material and blend seamlessly. Twin SubZero freezer/refrigerator columns flank a wine column, while modern pendant lighting and brass hardware add a touch of glamour. The coffee bar is stocked with everything one would need for a perfect morning, and is one of the owners’ favorite features.
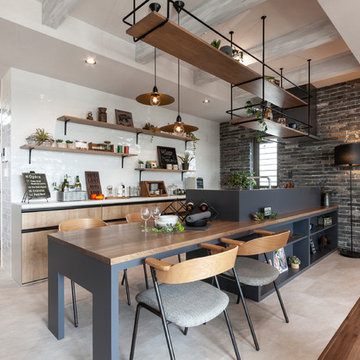
Design ideas for an industrial galley kitchen in Other with open cabinets, beige cabinets, white splashback, a peninsula, beige floor and white benchtop.
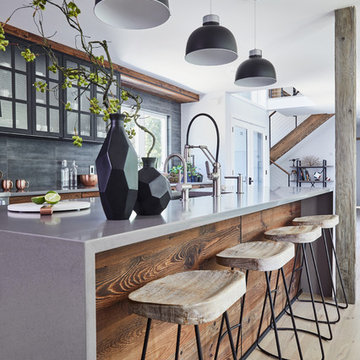
Photo of a large industrial galley eat-in kitchen in New York with an undermount sink, flat-panel cabinets, dark wood cabinets, grey splashback, black appliances, light hardwood floors, with island, beige floor and grey benchtop.
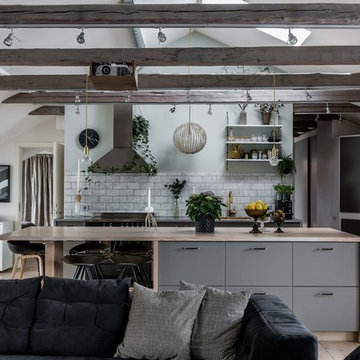
Industrial kitchen in Stockholm with grey cabinets, with island, wood benchtops, grey splashback, marble splashback, medium hardwood floors and beige floor.
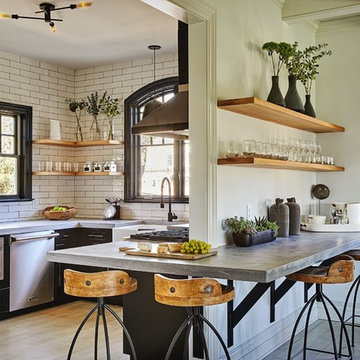
Mid-sized industrial u-shaped separate kitchen in New York with a farmhouse sink, black cabinets, concrete benchtops, white splashback, subway tile splashback, stainless steel appliances, light hardwood floors, no island, beige floor and flat-panel cabinets.
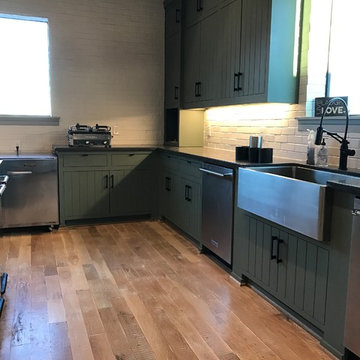
Custom Family lodge with full bar, dual sinks, concrete countertops, wood floors.
Photo of an expansive industrial u-shaped open plan kitchen in Dallas with a farmhouse sink, green cabinets, concrete benchtops, white splashback, brick splashback, stainless steel appliances, light hardwood floors, with island, shaker cabinets and beige floor.
Photo of an expansive industrial u-shaped open plan kitchen in Dallas with a farmhouse sink, green cabinets, concrete benchtops, white splashback, brick splashback, stainless steel appliances, light hardwood floors, with island, shaker cabinets and beige floor.
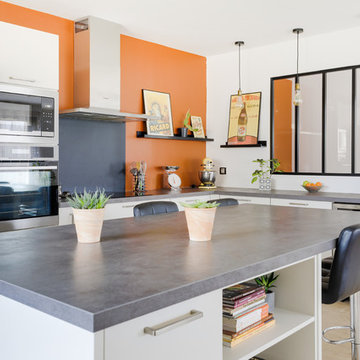
Industrial l-shaped kitchen in Clermont-Ferrand with flat-panel cabinets, white cabinets, light hardwood floors, with island, beige floor and grey benchtop.
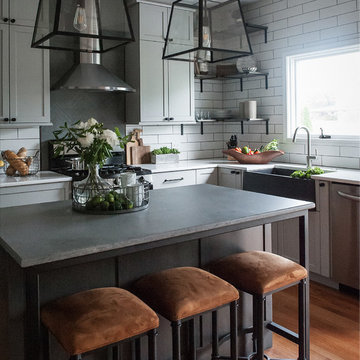
Photo of a mid-sized industrial u-shaped eat-in kitchen in Chicago with a farmhouse sink, shaker cabinets, grey cabinets, quartz benchtops, white splashback, ceramic splashback, stainless steel appliances, light hardwood floors, with island, beige floor and grey benchtop.
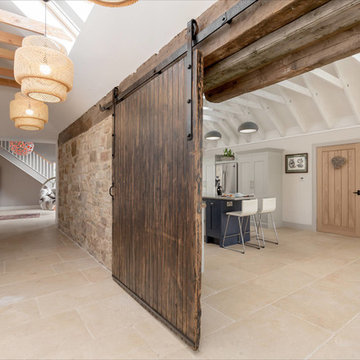
Kitchen design with large Island to seat four in a barn conversion to create a comfortable family home. The original stone wall was refurbished, as was the timber sliding barn doors.
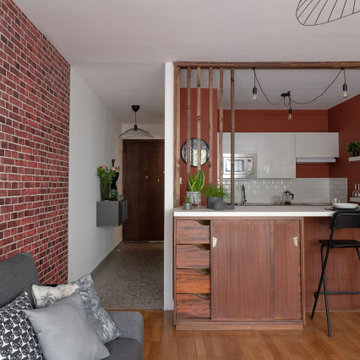
Tapisserie brique Terra Cotta : 4 MURS.
Cuisine : HOWDENS.
Luminaire : LEROY MERLIN.
Ameublement : IKEA.
Inspiration for a mid-sized industrial single-wall eat-in kitchen in Lyon with laminate floors, beige floor, coffered, an undermount sink, beaded inset cabinets, dark wood cabinets, wood benchtops, beige splashback, subway tile splashback, white appliances, a peninsula and white benchtop.
Inspiration for a mid-sized industrial single-wall eat-in kitchen in Lyon with laminate floors, beige floor, coffered, an undermount sink, beaded inset cabinets, dark wood cabinets, wood benchtops, beige splashback, subway tile splashback, white appliances, a peninsula and white benchtop.
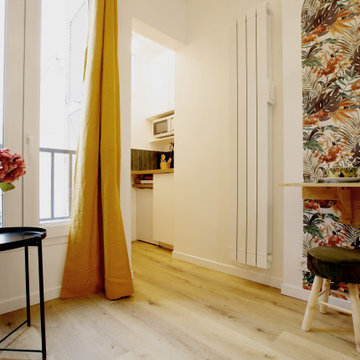
Small industrial single-wall open plan kitchen in Paris with light hardwood floors, beige floor, an undermount sink, flat-panel cabinets, white cabinets, wood benchtops, green splashback, no island and brown benchtop.
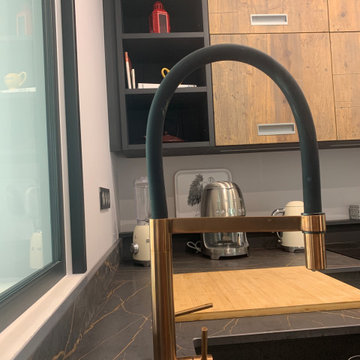
L'ensemble sanitaire fait éclore les veines colorés du plan de travail en céramique.
This is an example of a mid-sized industrial open plan kitchen in Nancy with an integrated sink, beaded inset cabinets, medium wood cabinets, granite benchtops, beige splashback, ceramic splashback, panelled appliances, ceramic floors, beige floor and black benchtop.
This is an example of a mid-sized industrial open plan kitchen in Nancy with an integrated sink, beaded inset cabinets, medium wood cabinets, granite benchtops, beige splashback, ceramic splashback, panelled appliances, ceramic floors, beige floor and black benchtop.
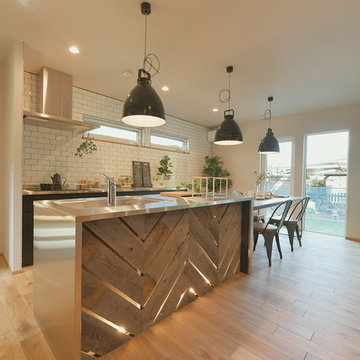
ブルックリンスタイルのお家
古材をヘリンボーンに貼り仕上げたステンレスキッチンにパシフィックファニチャーサービスの照明がドンピシャです。その先のサブウェイタイルも◎
Inspiration for an industrial galley eat-in kitchen in Other with an integrated sink, stainless steel benchtops, white splashback, subway tile splashback, light hardwood floors, with island, beige floor and grey benchtop.
Inspiration for an industrial galley eat-in kitchen in Other with an integrated sink, stainless steel benchtops, white splashback, subway tile splashback, light hardwood floors, with island, beige floor and grey benchtop.
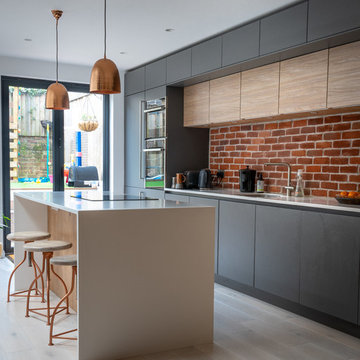
Photo of an industrial kitchen in Other with light hardwood floors and beige floor.
Industrial Kitchen with Beige Floor Design Ideas
4