Industrial Kitchen with Green Splashback Design Ideas
Refine by:
Budget
Sort by:Popular Today
21 - 40 of 188 photos
Item 1 of 3
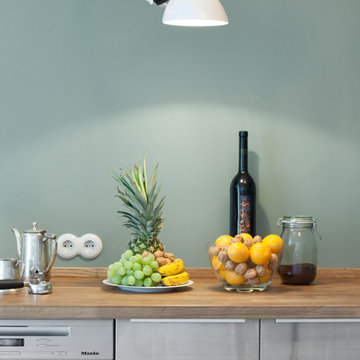
Design ideas for a mid-sized industrial single-wall separate kitchen in Berlin with a farmhouse sink, flat-panel cabinets, stainless steel cabinets, wood benchtops, green splashback, stainless steel appliances, light hardwood floors, no island, beige floor and beige benchtop.
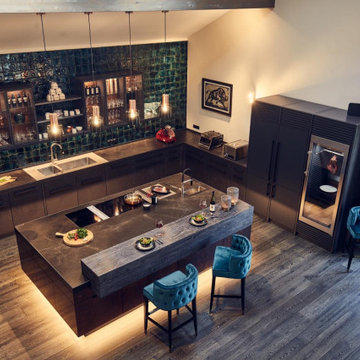
Die Küche vereint verschiedene Komponenten in sich. Die U-förmige Küchenzeile ist auf Maß gefertigt, mit Feinsteinzeug als Arbeitsplatte und integriertem Waschbecken. Die Rückwand wird durch handgefertigte Metrofliesen zum Designobjekt, kombiniert mit einem Oberschrank aus einem Rohstahlkorpus, LED Beleuchtung und Kupferrückwänden. Die Kücheninsel ist rundum aus Kupferfronten gefertigt und die Arbeitsplatte durch einen Rohstahlwinkel eingefasst.
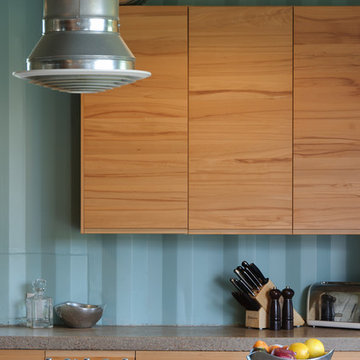
Photography by Braden Gunem
Project by Studio H:T principal in charge Brad Tomecek (now with Tomecek Studio Architecture). This project questions the need for excessive space and challenges occupants to be efficient. Two shipping containers saddlebag a taller common space that connects local rock outcroppings to the expansive mountain ridge views. The containers house sleeping and work functions while the center space provides entry, dining, living and a loft above. The loft deck invites easy camping as the platform bed rolls between interior and exterior. The project is planned to be off-the-grid using solar orientation, passive cooling, green roofs, pellet stove heating and photovoltaics to create electricity.
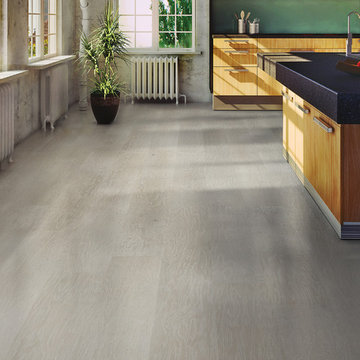
Canoe Bay Flooring
Inspiration for a large industrial open plan kitchen in Indianapolis with an undermount sink, flat-panel cabinets, light wood cabinets, solid surface benchtops, green splashback, with island and vinyl floors.
Inspiration for a large industrial open plan kitchen in Indianapolis with an undermount sink, flat-panel cabinets, light wood cabinets, solid surface benchtops, green splashback, with island and vinyl floors.
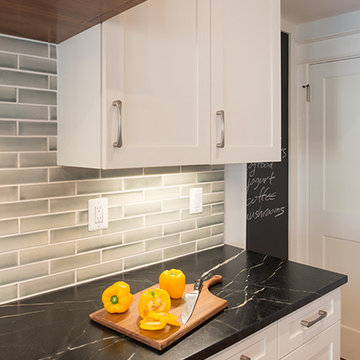
Washington DC Wardman Refined Industrial Kitchen
Design by #MeghanBrowne4JenniferGilmer
http://www.gilmerkitchens.com/
Photography by John Cole
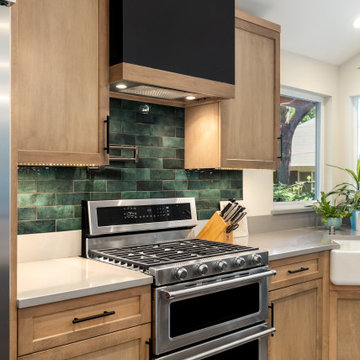
Stove work space close up
Industrial u-shaped eat-in kitchen in Seattle with a farmhouse sink, light wood cabinets, quartzite benchtops, green splashback, stainless steel appliances, dark hardwood floors, no island and grey benchtop.
Industrial u-shaped eat-in kitchen in Seattle with a farmhouse sink, light wood cabinets, quartzite benchtops, green splashback, stainless steel appliances, dark hardwood floors, no island and grey benchtop.
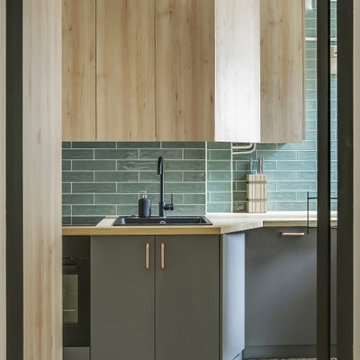
Photo of a small industrial single-wall separate kitchen in Paris with a single-bowl sink, beaded inset cabinets, light wood cabinets, wood benchtops, green splashback, subway tile splashback, panelled appliances, cement tiles, no island, green floor and brown benchtop.
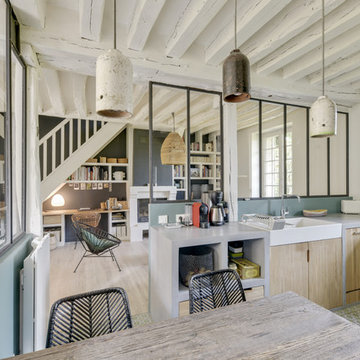
Frédéric Bali
This is an example of a large industrial l-shaped separate kitchen in Paris with a farmhouse sink, open cabinets, light wood cabinets, concrete benchtops, green splashback, black appliances, cement tiles, no island, green floor and grey benchtop.
This is an example of a large industrial l-shaped separate kitchen in Paris with a farmhouse sink, open cabinets, light wood cabinets, concrete benchtops, green splashback, black appliances, cement tiles, no island, green floor and grey benchtop.
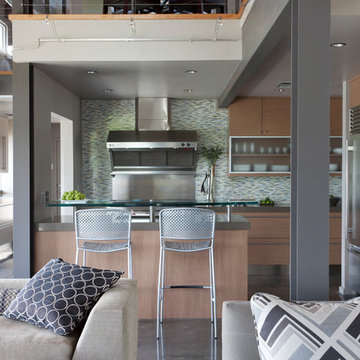
Design ideas for a mid-sized industrial l-shaped open plan kitchen in Chicago with flat-panel cabinets, light wood cabinets, green splashback, stainless steel appliances, a peninsula, grey floor, grey benchtop, concrete floors and solid surface benchtops.
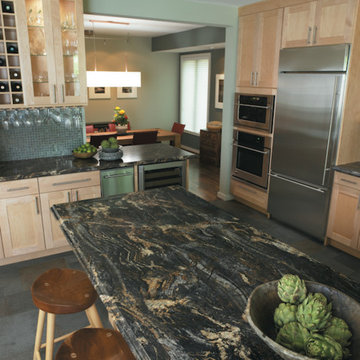
Valencia Edge Profile-Blue Storm Laminate (3467-FXRD)
Large industrial u-shaped separate kitchen in Atlanta with shaker cabinets, light wood cabinets, granite benchtops, green splashback, mosaic tile splashback, stainless steel appliances, slate floors and with island.
Large industrial u-shaped separate kitchen in Atlanta with shaker cabinets, light wood cabinets, granite benchtops, green splashback, mosaic tile splashback, stainless steel appliances, slate floors and with island.
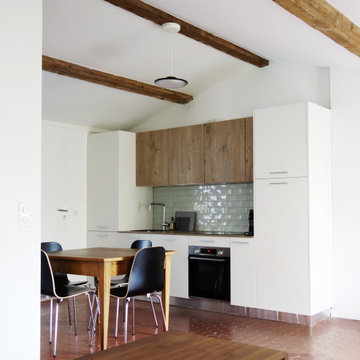
Inspiration for an industrial kitchen in Marseille with wood benchtops, green splashback, subway tile splashback and terra-cotta floors.
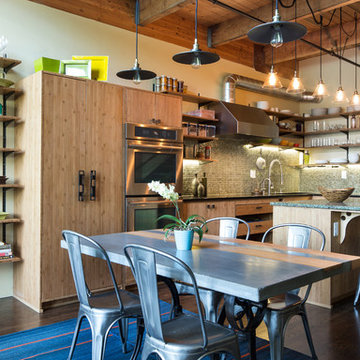
The kitchen in this condo needed a major overhaul. Bamboo cabinetry, quartz counters on the perimeter and a terrazzo counter on the island make for durable surfaces. Industrial style pendants over the island and kitchen table complete the look.
http://johnvalls.com
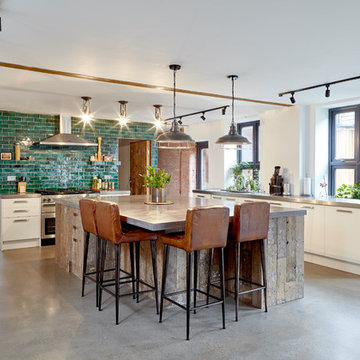
Worktops for beautiful and spacious kitchen. The polished concrete really compliments the rustic look of the reclaimed timber on the island. This is the largest domestic worktop we've done to date, measuring at 3200 x 1900 x 60mm
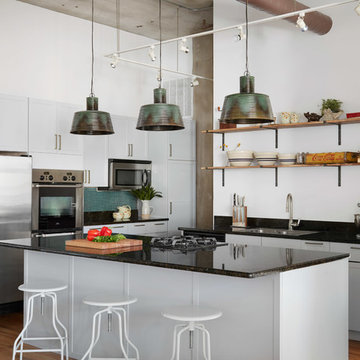
Custom wall mounted shelving. Made from 1" thick black walnut and 1.5" with steel flat bar. Designed and built by Vault Furniture, Chicago, IL
Photo of an industrial kitchen in Chicago with a double-bowl sink, recessed-panel cabinets, grey cabinets, granite benchtops, green splashback, stainless steel appliances, with island, black benchtop, mosaic tile splashback and medium hardwood floors.
Photo of an industrial kitchen in Chicago with a double-bowl sink, recessed-panel cabinets, grey cabinets, granite benchtops, green splashback, stainless steel appliances, with island, black benchtop, mosaic tile splashback and medium hardwood floors.
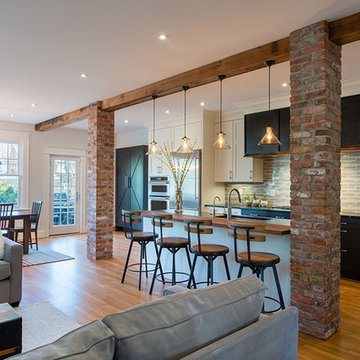
Washington DC Wardman Refined Industrial Kitchen
Design by #MeghanBrowne4JenniferGilmer
http://www.gilmerkitchens.com/
Photography by John Cole
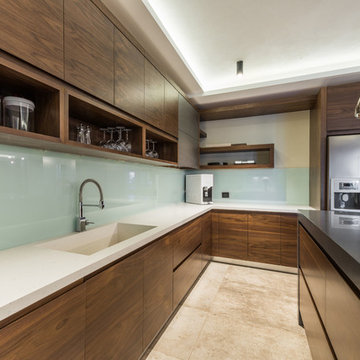
Finger pull veneer doors keep un unrivalled streamlined look.
Photo of a mid-sized industrial u-shaped eat-in kitchen in Sydney with an integrated sink, flat-panel cabinets, green cabinets, quartz benchtops, green splashback, glass sheet splashback, stainless steel appliances, limestone floors and with island.
Photo of a mid-sized industrial u-shaped eat-in kitchen in Sydney with an integrated sink, flat-panel cabinets, green cabinets, quartz benchtops, green splashback, glass sheet splashback, stainless steel appliances, limestone floors and with island.
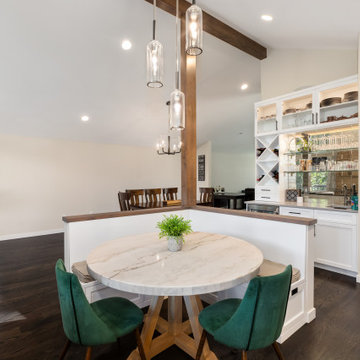
Wet bar in kitchen
Design ideas for an industrial u-shaped eat-in kitchen in Seattle with a farmhouse sink, light wood cabinets, quartzite benchtops, green splashback, stainless steel appliances, dark hardwood floors, no island and grey benchtop.
Design ideas for an industrial u-shaped eat-in kitchen in Seattle with a farmhouse sink, light wood cabinets, quartzite benchtops, green splashback, stainless steel appliances, dark hardwood floors, no island and grey benchtop.
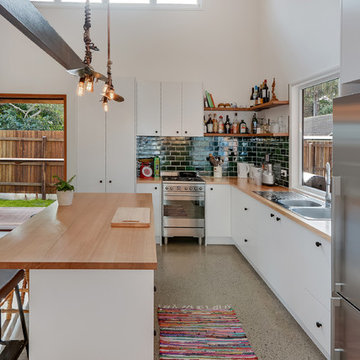
Industrial l-shaped open plan kitchen in Sunshine Coast with a double-bowl sink, flat-panel cabinets, white cabinets, wood benchtops, green splashback, subway tile splashback, stainless steel appliances and with island.
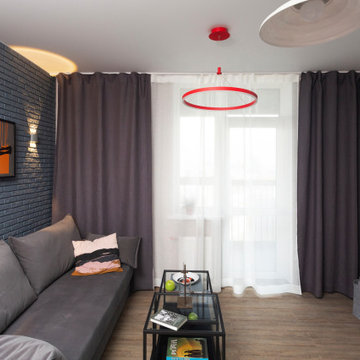
Вид на зону гостиной и выход на лоджию-террасу.
Photo of a mid-sized industrial u-shaped open plan kitchen in Yekaterinburg with a drop-in sink, flat-panel cabinets, grey cabinets, laminate benchtops, green splashback, porcelain splashback, black appliances, laminate floors, brown floor and black benchtop.
Photo of a mid-sized industrial u-shaped open plan kitchen in Yekaterinburg with a drop-in sink, flat-panel cabinets, grey cabinets, laminate benchtops, green splashback, porcelain splashback, black appliances, laminate floors, brown floor and black benchtop.
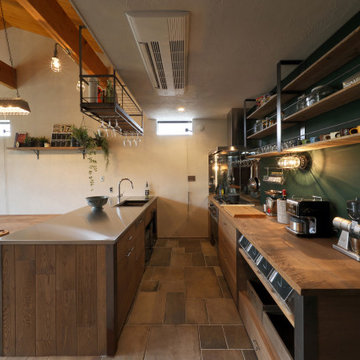
This is an example of an industrial kitchen in Other with a double-bowl sink, open cabinets, wood benchtops, green splashback, a peninsula, multi-coloured floor, brown benchtop and exposed beam.
Industrial Kitchen with Green Splashback Design Ideas
2