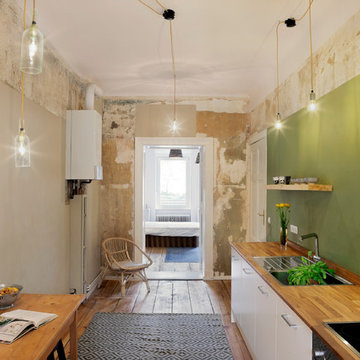Industrial Kitchen with Green Splashback Design Ideas
Refine by:
Budget
Sort by:Popular Today
41 - 60 of 188 photos
Item 1 of 3
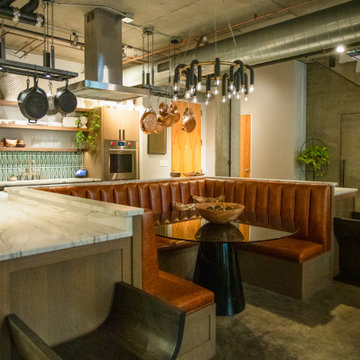
Mid-sized industrial galley open plan kitchen in Minneapolis with a single-bowl sink, flat-panel cabinets, light wood cabinets, marble benchtops, green splashback, stone tile splashback, stainless steel appliances, concrete floors, with island, grey floor, white benchtop and exposed beam.
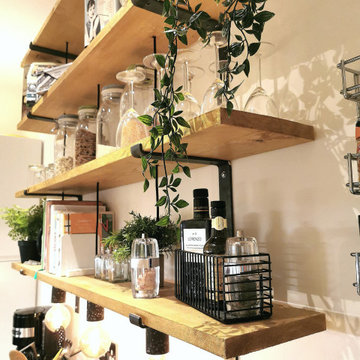
This is a project I loved designing for my dear client. She loved nature and wanted to bring in natural elements and colours into her home.
Her kitchen was bright white with no character so my brief was to bring in interest to the high ceilings and some colour and character to her kitchen. She also didn't have any drawers!
Firstly I designed a whole run of narrow drawers along the longest wall. I wanted to make use of the wall space and high ceilings so I combines open shelving with feature lighting running through them. Raw wood, terrazzo light fixings, large filament bulbs and industrial shelf brackets matched well with the new dark green worktops I had fatten a waterfall design.
All that was left was the shelf styling; I sourced glass storage and metal baskets to complete the industrial look.
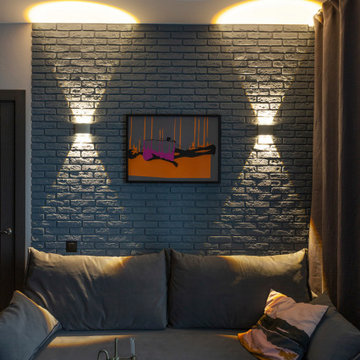
Вид на диван.Цветовые акценты: постер и центральный светильник. Кирпич на стене решили покрасить в серый цвет.
This is an example of a mid-sized industrial u-shaped open plan kitchen in Yekaterinburg with a drop-in sink, flat-panel cabinets, grey cabinets, laminate benchtops, green splashback, porcelain splashback, black appliances, laminate floors, brown floor and black benchtop.
This is an example of a mid-sized industrial u-shaped open plan kitchen in Yekaterinburg with a drop-in sink, flat-panel cabinets, grey cabinets, laminate benchtops, green splashback, porcelain splashback, black appliances, laminate floors, brown floor and black benchtop.
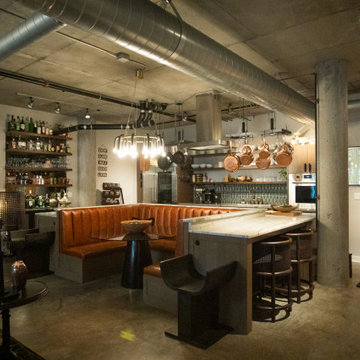
Mid-sized industrial galley open plan kitchen in Minneapolis with a single-bowl sink, flat-panel cabinets, light wood cabinets, marble benchtops, green splashback, stone tile splashback, stainless steel appliances, concrete floors, with island, grey floor, white benchtop and exposed beam.
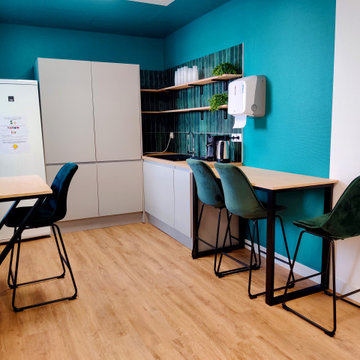
Voici un projet qui date de l'année dernière : le projet Idex.
On retrouvera un nouvel espace convivialité chaleureux et qui reflète l’écologie.
Dans une atmosphère feutrée, la pièce invite à la détente.
Les touches de bois et de métal viennent faire références aux chaufferies de bois.
Cette pièce est devenue un espace multifonction avec du mobilier sur-mesure modulable qui permet de changer la fonction de l’espace
en un instant !
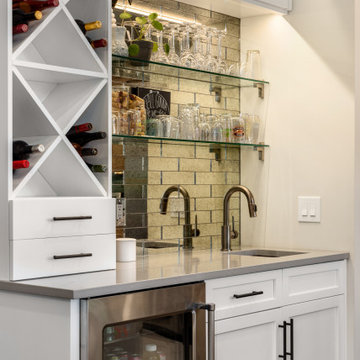
Wet bar and pantry view
This is an example of an industrial u-shaped eat-in kitchen in Seattle with a farmhouse sink, light wood cabinets, quartzite benchtops, green splashback, stainless steel appliances, dark hardwood floors, no island and grey benchtop.
This is an example of an industrial u-shaped eat-in kitchen in Seattle with a farmhouse sink, light wood cabinets, quartzite benchtops, green splashback, stainless steel appliances, dark hardwood floors, no island and grey benchtop.
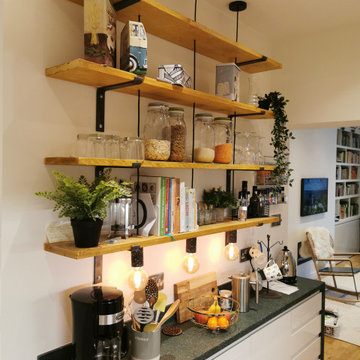
This is a project I loved designing for my dear client. She loved nature and wanted to bring in natural elements and colours into her home.
Her kitchen was bright white with no character so my brief was to bring in interest to the high ceilings and some colour and character to her kitchen. She also didn't have any drawers!
Firstly I designed a whole run of narrow drawers along the longest wall. I wanted to make use of the wall space and high ceilings so I combines open shelving with feature lighting running through them. Raw wood, terrazzo light fixings, large filament bulbs and industrial shelf brackets matched well with the new dark green worktops I had fatten a waterfall design.
All that was left was the shelf styling; I sourced glass storage and metal baskets to complete the industrial look.
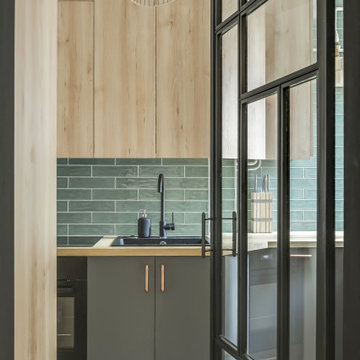
Photo of a small industrial single-wall separate kitchen in Paris with a single-bowl sink, beaded inset cabinets, light wood cabinets, wood benchtops, green splashback, subway tile splashback, panelled appliances, cement tiles, no island, green floor and brown benchtop.
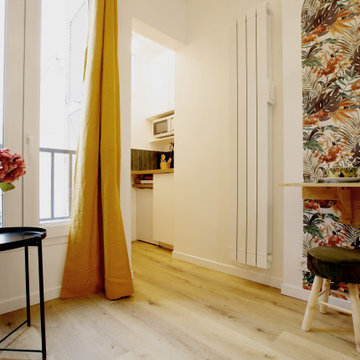
Small industrial single-wall open plan kitchen in Paris with light hardwood floors, beige floor, an undermount sink, flat-panel cabinets, white cabinets, wood benchtops, green splashback, no island and brown benchtop.
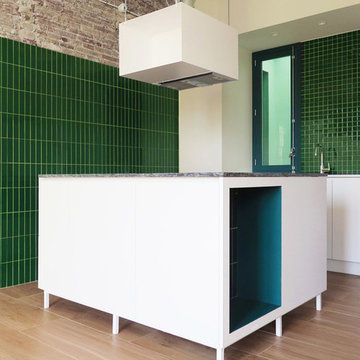
Anna Manubens
This is an example of a mid-sized industrial single-wall open plan kitchen in Barcelona with flat-panel cabinets, white cabinets, green splashback, medium hardwood floors and with island.
This is an example of a mid-sized industrial single-wall open plan kitchen in Barcelona with flat-panel cabinets, white cabinets, green splashback, medium hardwood floors and with island.
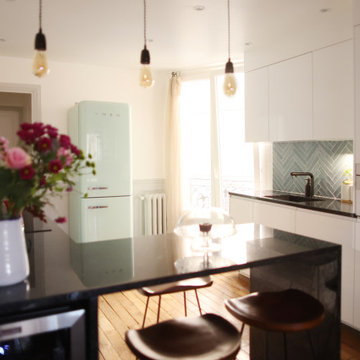
La cuisine s'ouvre sur la pièce à vivre et invite les hôtes à se poser à son bar le temps d'un verre, le temps que les bons petits plats de J soient prêts...
Plans et bar en granite, pierres apparentes pour donner de la matière.
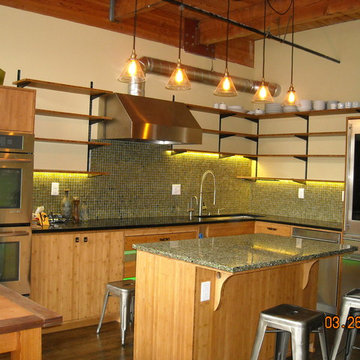
This is a Portland, Oregon, Pearl district 3 level condo unit.
Unique project features:
- Open and adjustable kitchen shelving.
- Bamboo cabinets (owner constructed and we installed).
- Master bathroom shower valve is mounted to a glass wall.
- Guest bathroom plumbing fixtures (see photos).
- Teak wood shower pan (owner built).
- Barn doors on the first and third floor bathrooms (no photos).
- Recycled glass counter tops (kitchen island and guest bath).
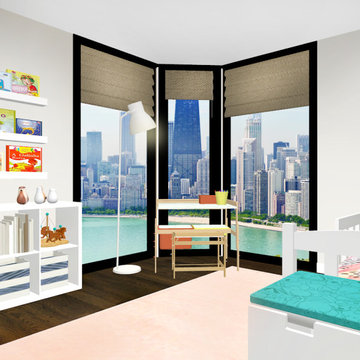
Small industrial u-shaped separate kitchen with a single-bowl sink, glass-front cabinets, light wood cabinets, quartz benchtops, green splashback, ceramic splashback, stainless steel appliances, light hardwood floors, no island, multi-coloured floor and white benchtop.
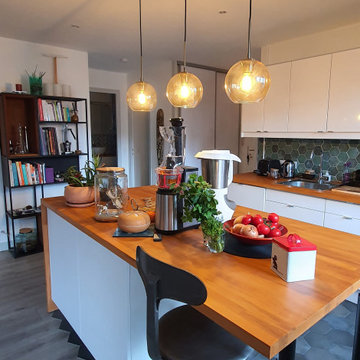
Création d'un îlot de cuisine qui sert également de bureau d'appoint
Design ideas for a large industrial galley open plan kitchen in Paris with wood benchtops, green splashback, ceramic splashback, terra-cotta floors, with island and grey floor.
Design ideas for a large industrial galley open plan kitchen in Paris with wood benchtops, green splashback, ceramic splashback, terra-cotta floors, with island and grey floor.
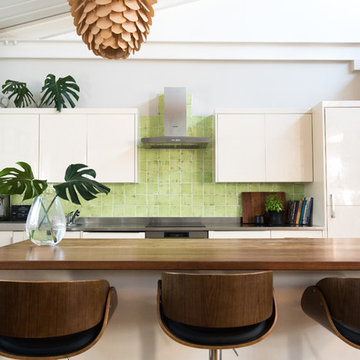
Kitchen splashbacks are a perfect example of how kitchen planning and interior design have become intertwined. Lifted from a purely practical role – it is, after all, about protecting the walls from the hob and sink splashes – these days, the kitchen splashback is also more of a statement piece.
In this kitchen, we are featuring our Pistachio Washed Effect tiles. Each tile is individually handmade by professional artisans. The textured surface is created by passing our hands when clay is still wet, no machines in the process, and are all the lovelier for it. Every single tile has their our texture and colour variation.
Photo Credits: Alice Boagey
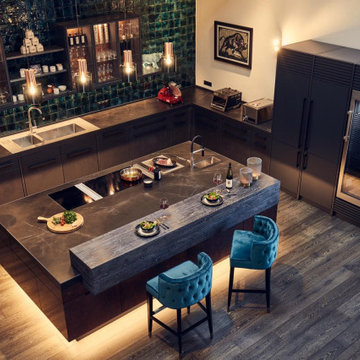
Die Küche vereint verschiedene Komponenten in sich. Die U-förmige Küchenzeile ist auf Maß gefertigt, mit Feinsteinzeug als Arbeitsplatte und integriertem Waschbecken. Die Rückwand wird durch handgefertigte Metrofliesen zum Designobjekt, kombiniert mit einem Oberschrank aus einem Rohstahlkorpus, LED Beleuchtung und Kupferrückwänden. Die Kücheninsel ist rundum aus Kupferfronten gefertigt und die Arbeitsplatte durch einen Rohstahlwinkel eingefasst.
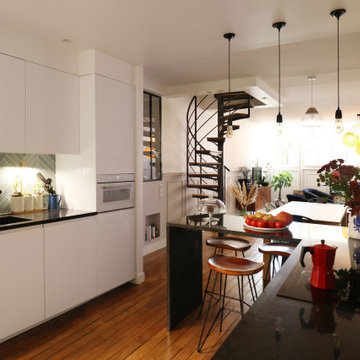
La cuisine s'ouvre sur la pièce à vivre et invite les hôtes à se poser à son bar le temps d'un verre, le temps que les bons petits plats de J soient prêts...
Plans et bar en granite, pierres apparentes pour donner de la matière.
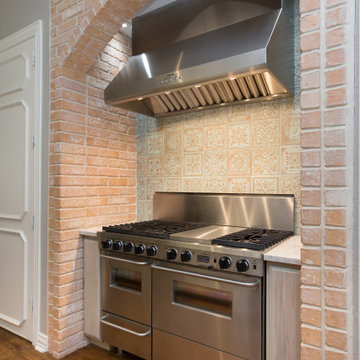
Photo of a small industrial kitchen in Dallas with flat-panel cabinets, green cabinets, quartzite benchtops, green splashback, porcelain splashback, stainless steel appliances, dark hardwood floors and yellow benchtop.
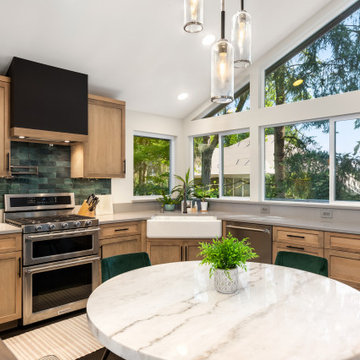
Full kitchen remodel view
This is an example of an industrial u-shaped eat-in kitchen in Seattle with a farmhouse sink, light wood cabinets, quartzite benchtops, green splashback, stainless steel appliances, dark hardwood floors, no island and grey benchtop.
This is an example of an industrial u-shaped eat-in kitchen in Seattle with a farmhouse sink, light wood cabinets, quartzite benchtops, green splashback, stainless steel appliances, dark hardwood floors, no island and grey benchtop.
Industrial Kitchen with Green Splashback Design Ideas
3
