Industrial Kitchen with Laminate Floors Design Ideas
Refine by:
Budget
Sort by:Popular Today
161 - 180 of 438 photos
Item 1 of 3
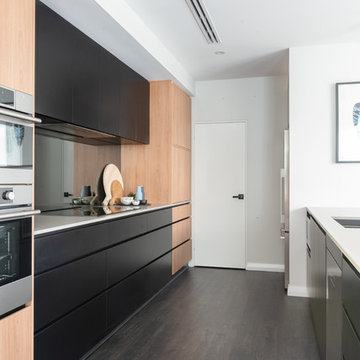
Inspiration for an industrial kitchen in Perth with an undermount sink, black cabinets, quartz benchtops, laminate floors and grey benchtop.
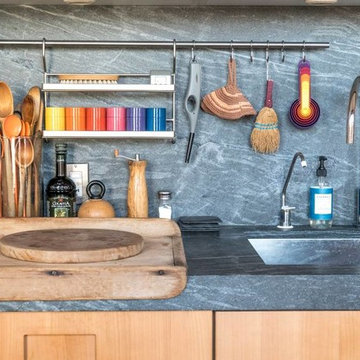
Mid-sized industrial single-wall open plan kitchen in Paris with an undermount sink, beaded inset cabinets, light wood cabinets, marble benchtops, grey splashback, marble splashback, panelled appliances, laminate floors, no island, beige floor and brown benchtop.
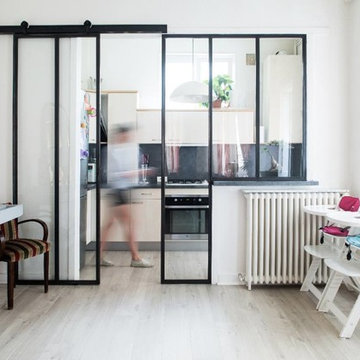
Les clients ont souhaité isoler phoniquement leur espace cuisine en conservant les perspectives de la pièce. Nous avons créé une verrière complètement intégrée à l'espace existant.
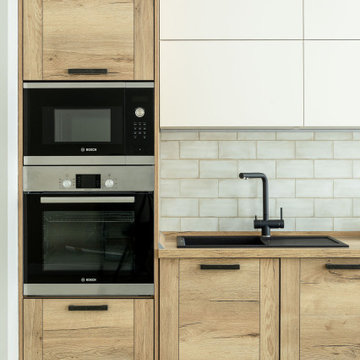
Фотосъёмка установленной кухни для продавца мебели.
Фотографии используются в рекламе, в соцсетях, в разделе готовых проектов на сайте.
Декорировал для съёмки самостоятельно.
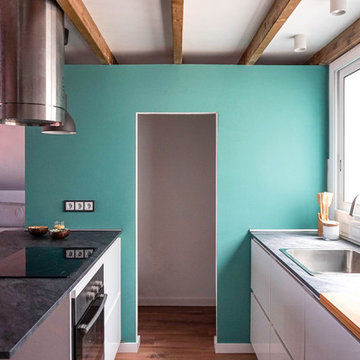
Precioso loft de cubierta inclinada y pilares de hormigón, un altillo de madera donde se encuentra el dormitorio y cocina abierta con una gran isla. Con un toque de color "mint" y elementos de estilo industrial.
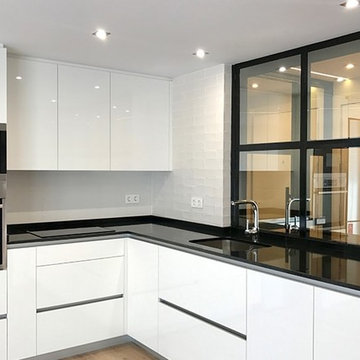
Empresa contratista: Global Oltenia.
Inspiration for a small industrial l-shaped open plan kitchen in Madrid with an undermount sink, flat-panel cabinets, white cabinets, quartz benchtops, white splashback, ceramic splashback, stainless steel appliances, laminate floors and brown floor.
Inspiration for a small industrial l-shaped open plan kitchen in Madrid with an undermount sink, flat-panel cabinets, white cabinets, quartz benchtops, white splashback, ceramic splashback, stainless steel appliances, laminate floors and brown floor.
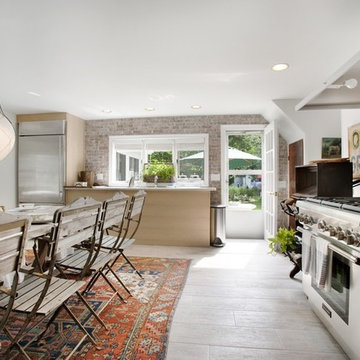
Photo of an expansive industrial l-shaped eat-in kitchen in New York with an undermount sink, laminate floors and no island.
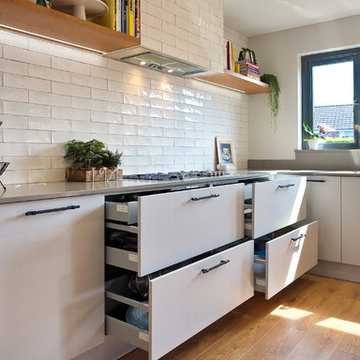
This striking space blends modern, classic and industrial touches to create an eclectic and homely feel.
The cabinets are a mixture of flat and panelled doors in grey tones, whilst the mobile island is in contrasting graphite and oak. There is a lot of flexible storage in the space with a multitude of drawers replacing wall cabinets, and all areas are clearly separated in to zones- including a dedicated space for storing all food, fresh, frozen and ambient.
The home owner was not afraid to take risks, and the overall look is contemporary but timeless with a touch of fun thrown in!
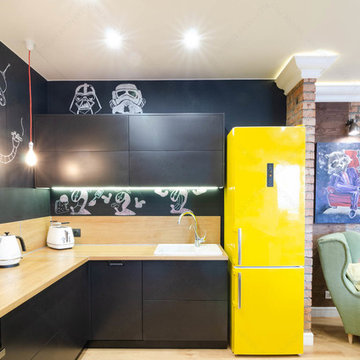
Мерник Александр
This is an example of a mid-sized industrial l-shaped open plan kitchen in Other with a single-bowl sink, flat-panel cabinets, black cabinets, wood benchtops, black splashback, timber splashback, black appliances, laminate floors, no island, brown floor and beige benchtop.
This is an example of a mid-sized industrial l-shaped open plan kitchen in Other with a single-bowl sink, flat-panel cabinets, black cabinets, wood benchtops, black splashback, timber splashback, black appliances, laminate floors, no island, brown floor and beige benchtop.
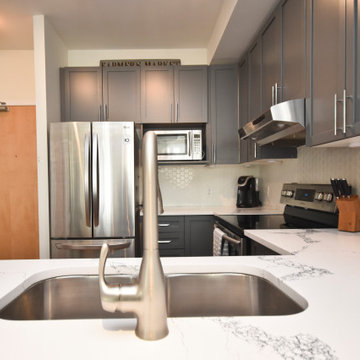
So much personality in this amazing condo! Custom brick detail paired with a striking quartz counter top and grey cabinets really gives this space a WOW factor!
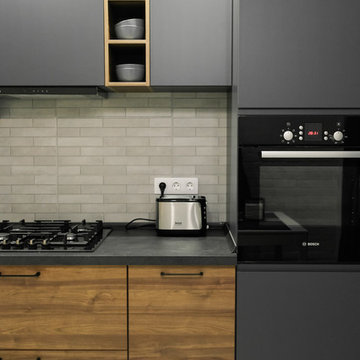
This is an example of a mid-sized industrial l-shaped separate kitchen in Other with grey cabinets, laminate benchtops, subway tile splashback, black appliances, laminate floors, no island, grey floor, a single-bowl sink, flat-panel cabinets, beige splashback and grey benchtop.
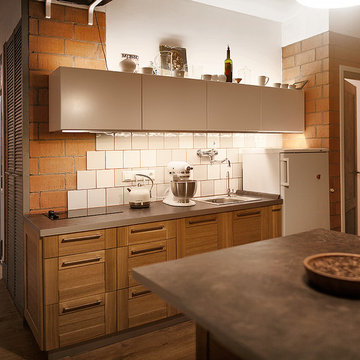
Вид на кухню со стороны обеденного стола.
Справа вход в спальню. Слева коридор и выход из квартиры( так же из коридора можно попасть в ванную комнату(дверь с фрамугой) и хоз помещение(
Орлова Анастасия
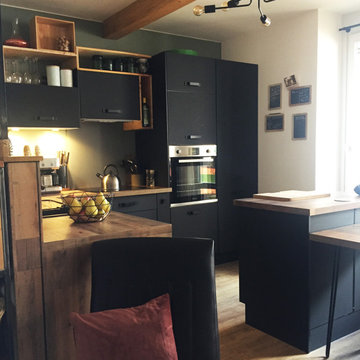
Les clients ont acheté cet appartement de 64 m² dans le but de faire des travaux pour le rénover !
Leur souhait : créer une pièce de vie ouverte accueillant la cuisine, la salle à manger, le salon ainsi qu'un coin bureau.
Pour permettre d'agrandir la pièce de vie : proposition de supprimer la cloison entre la cuisine et le salon.
Tons assez doux : blanc, vert Lichen de @farrowandball , lin.
Matériaux chaleureux : stratifié bois pour le plan de travail, parquet stratifié bois assez foncé, chêne pour le meuble sur mesure.
Les clients ont complètement respecté les différentes idées que je leur avais proposé en 3D.
Le meuble TV/bibliothèque/bureau a été conçu directement par le client lui même, selon les différents plans techniques que je leur avais fourni.
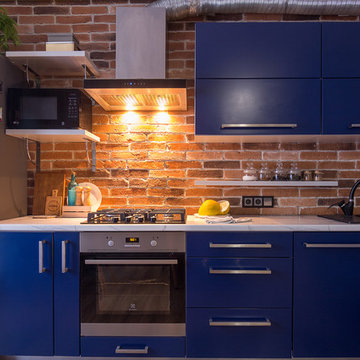
Photo of a mid-sized industrial single-wall eat-in kitchen in Other with flat-panel cabinets, blue cabinets, marble benchtops, brown splashback, brick splashback, stainless steel appliances, laminate floors, no island, beige floor and white benchtop.
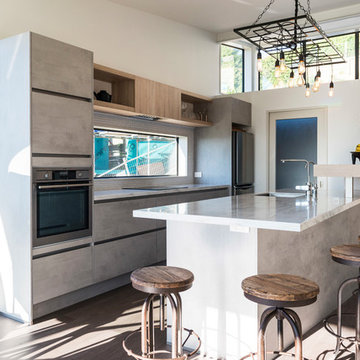
In a large open area, with a view over all of Christchurch, this kitchen needed to make a statement or risk being lost.
The bold concrete door fronts and the integrated seamless handle has worth very will with the dark flooring. The light timber feature above the cook tops and the breakfast bar creates an ideal contrast.
Subway tiles have been used around the large bay window, and creates another point of contrast to the concrete door fronts.
The Corian bench has a stunning marble affect, further adding to the boldness of the overall design.
Palazzo also supplied the 4x Danform bar stools with real timber seating, and rustic / industrial iron frame.
The clients supplied their own hanging light, which matches every aspect of the kitchen perfectly.
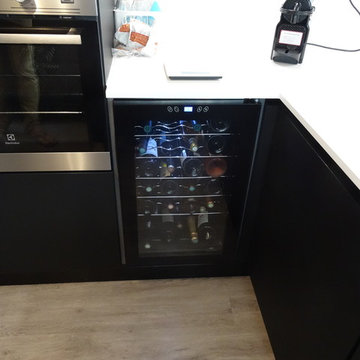
This is an example of a large industrial u-shaped eat-in kitchen in Marseille with an integrated sink, beaded inset cabinets, black cabinets, quartzite benchtops, white splashback, stainless steel appliances, laminate floors, a peninsula, grey floor and white benchtop.
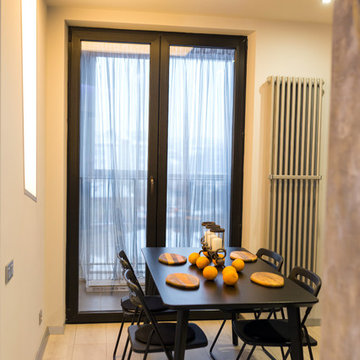
Встроенный светильник, высокий стальной трубчатый радиатор.
Дизайн: Ирина Хамитова
Фото: Руслан Давлетбердин
Mid-sized industrial l-shaped open plan kitchen in Other with an undermount sink, raised-panel cabinets, distressed cabinets, solid surface benchtops, grey splashback, mosaic tile splashback, black appliances, laminate floors, no island, grey floor and beige benchtop.
Mid-sized industrial l-shaped open plan kitchen in Other with an undermount sink, raised-panel cabinets, distressed cabinets, solid surface benchtops, grey splashback, mosaic tile splashback, black appliances, laminate floors, no island, grey floor and beige benchtop.
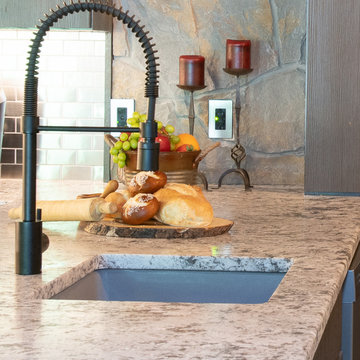
Style aesthetic combines earthy, industrial, rustic and cozy elements. Kitchen cabinetry, small cooktop, combination microwave/convection and refrigerator are all located along one wall, including a beverage center. The peninsula houses the sink and dishwasher creating a fully functional kitchen and counter-top height seating area.
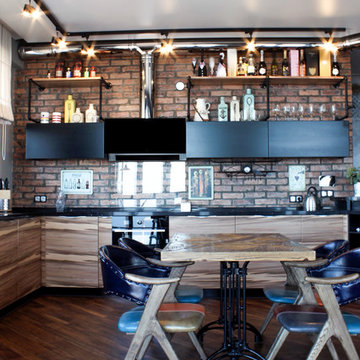
Large industrial u-shaped open plan kitchen in Other with a double-bowl sink, flat-panel cabinets, medium wood cabinets, solid surface benchtops, brick splashback, black appliances, laminate floors, with island and brown floor.
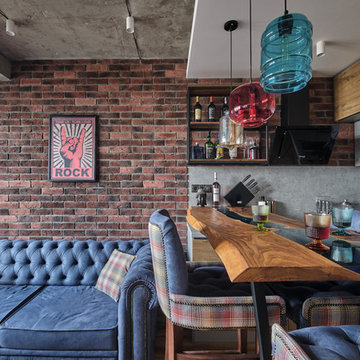
Design ideas for a small industrial u-shaped open plan kitchen in Moscow with an undermount sink, flat-panel cabinets, medium wood cabinets, wood benchtops, grey splashback, black appliances, laminate floors, no island, beige floor and turquoise benchtop.
Industrial Kitchen with Laminate Floors Design Ideas
9