Industrial Kitchen with Laminate Floors Design Ideas
Refine by:
Budget
Sort by:Popular Today
121 - 140 of 437 photos
Item 1 of 3
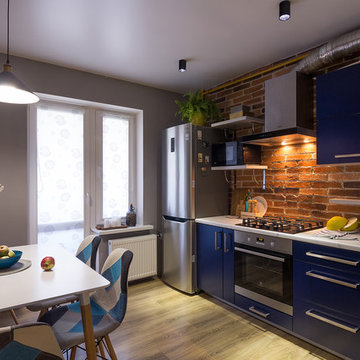
Inspiration for a mid-sized industrial single-wall eat-in kitchen in Other with flat-panel cabinets, blue cabinets, marble benchtops, brown splashback, brick splashback, stainless steel appliances, laminate floors, no island, beige floor and white benchtop.
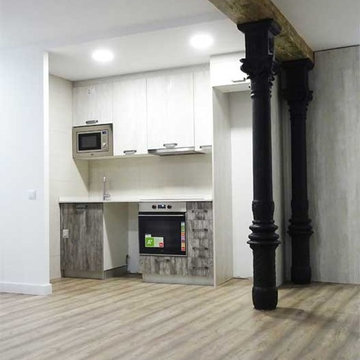
Tamara Narváez
Design ideas for a small industrial single-wall open plan kitchen in Barcelona with an undermount sink, flat-panel cabinets, distressed cabinets, quartz benchtops, beige splashback, ceramic splashback, stainless steel appliances, laminate floors, no island and brown floor.
Design ideas for a small industrial single-wall open plan kitchen in Barcelona with an undermount sink, flat-panel cabinets, distressed cabinets, quartz benchtops, beige splashback, ceramic splashback, stainless steel appliances, laminate floors, no island and brown floor.
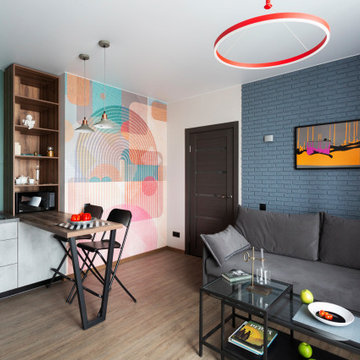
Фреска с цветной печатью выполнена на заказ.
Постер над диваном решили повесить горизонтально. Центральный светильник красного цвета - один из акцентов.
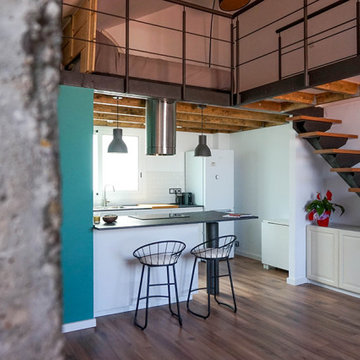
Precioso loft de cubierta inclinada y pilares de hormigón, un altillo de madera donde se encuentra el dormitorio y cocina abierta con una gran isla. Con un toque de color "mint" y elementos de estilo industrial.
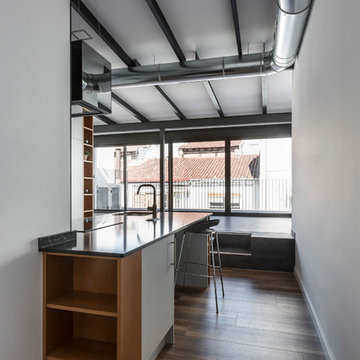
Design ideas for an industrial eat-in kitchen in Valencia with an undermount sink, open cabinets, white cabinets, metallic splashback, metal splashback, panelled appliances, laminate floors, a peninsula and black benchtop.
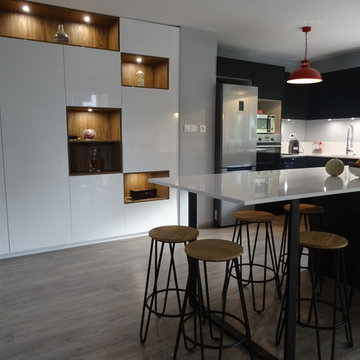
Large industrial u-shaped eat-in kitchen in Marseille with an integrated sink, beaded inset cabinets, black cabinets, quartzite benchtops, white splashback, stainless steel appliances, laminate floors, a peninsula, grey floor and white benchtop.
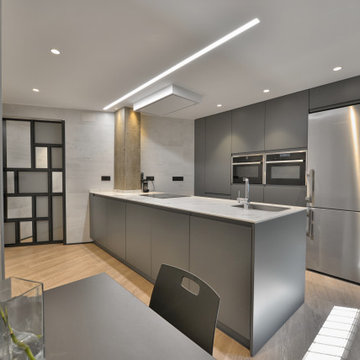
Reforma integral de cocina.
Puertas lisas en laca mate gris antracita con tacto seda y tirador integrado.
Porcelánico de gran formato en paredes.
Suelo laminado en toda la vivienda.
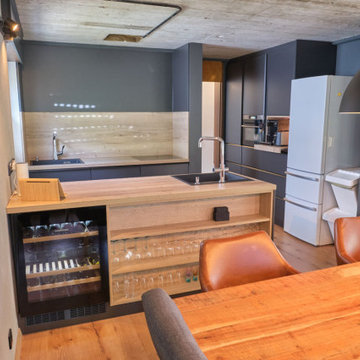
Inspiration for a large industrial galley open plan kitchen in Stuttgart with a drop-in sink, flat-panel cabinets, black cabinets, black appliances, laminate floors, a peninsula and exposed beam.
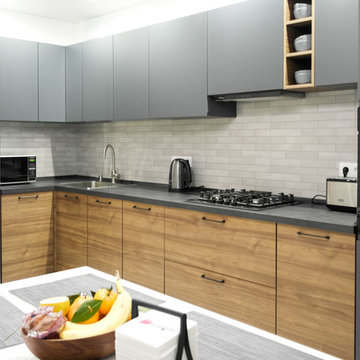
This is an example of a mid-sized industrial l-shaped separate kitchen in Other with grey cabinets, laminate benchtops, subway tile splashback, black appliances, laminate floors, no island, grey floor, a single-bowl sink, flat-panel cabinets, beige splashback and grey benchtop.
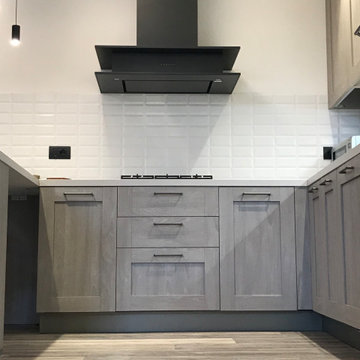
La cucina è in stile industriale ed occupa gran parte della zona giorno. Abbiamo mantenuto fisse le posizioni del lavabo e della caldaia già esistenti, ma abbiamo ingrandito il piano lavoro e creato una zona snack.
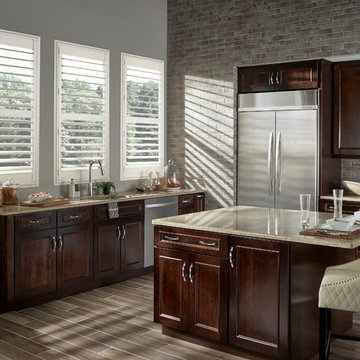
Photo of a large industrial l-shaped eat-in kitchen in Other with an undermount sink, shaker cabinets, dark wood cabinets, granite benchtops, grey splashback, brick splashback, stainless steel appliances, laminate floors, with island and brown floor.
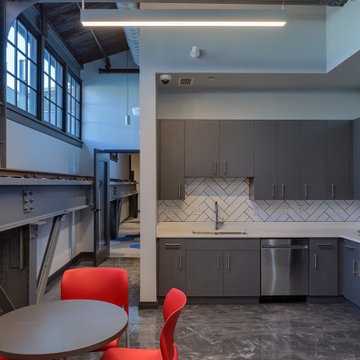
Break room with kitchenette, red chairs and exposed railroad beam on wall. Creative, energizing white tile backsplash.
Design ideas for a large industrial kitchen in Other with a double-bowl sink, flat-panel cabinets, grey cabinets, white splashback, ceramic splashback, stainless steel appliances, laminate floors, black floor and white benchtop.
Design ideas for a large industrial kitchen in Other with a double-bowl sink, flat-panel cabinets, grey cabinets, white splashback, ceramic splashback, stainless steel appliances, laminate floors, black floor and white benchtop.
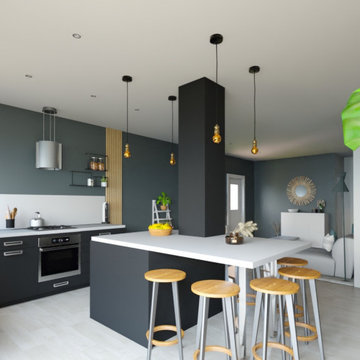
Design ideas for an industrial l-shaped kitchen in Other with an integrated sink, flat-panel cabinets, black cabinets, laminate benchtops, grey splashback, ceramic splashback, panelled appliances, laminate floors, with island and grey benchtop.
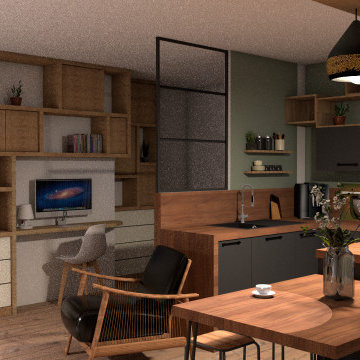
Les clients ont acheté cet appartement de 64 m² dans le but de faire des travaux pour le rénover !
Leur souhait : créer une pièce de vie ouverte accueillant la cuisine, la salle à manger, le salon ainsi qu'un coin bureau.
Pour permettre d'agrandir la pièce de vie : proposition de supprimer la cloison entre la cuisine et le salon.
Tons assez doux : blanc, vert Lichen de @farrowandball , lin.
Matériaux chaleureux : stratifié bois pour le plan de travail, parquet stratifié bois assez foncé, chêne pour le meuble sur mesure.
Les clients ont complètement respecté les différentes idées que je leur avais proposé en 3D.
Le meuble TV/bibliothèque/bureau a été conçu directement par le client lui même, selon les différents plans techniques que je leur avais fourni.
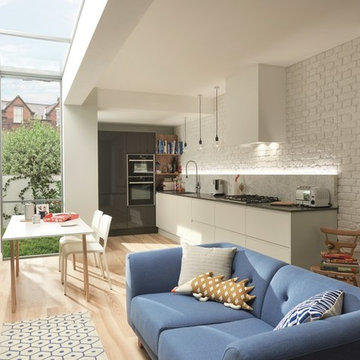
Inspiration for a mid-sized industrial single-wall open plan kitchen in Dublin with an integrated sink, flat-panel cabinets, black cabinets, quartzite benchtops, white splashback, marble splashback, coloured appliances, laminate floors, no island and brown floor.
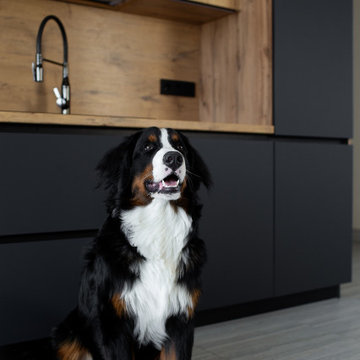
Это современная кухня с матовыми фасадами Mattelux, и пластиковой столешницей Duropal. На кухне нет ручек, для открывания используется профиль Gola черного цвета.
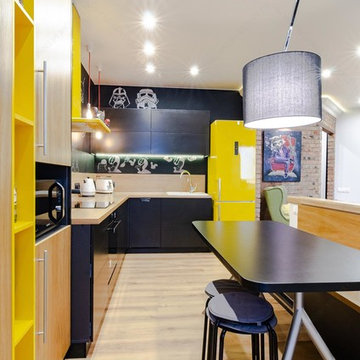
Мерник Александр
Design ideas for a mid-sized industrial l-shaped open plan kitchen in Other with a single-bowl sink, flat-panel cabinets, black cabinets, wood benchtops, black splashback, timber splashback, black appliances, laminate floors, no island, brown floor and beige benchtop.
Design ideas for a mid-sized industrial l-shaped open plan kitchen in Other with a single-bowl sink, flat-panel cabinets, black cabinets, wood benchtops, black splashback, timber splashback, black appliances, laminate floors, no island, brown floor and beige benchtop.
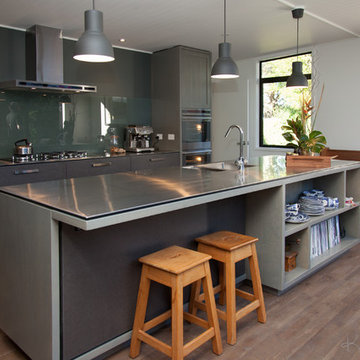
Kelk Photography
Design ideas for a mid-sized industrial galley open plan kitchen in Dunedin with stainless steel benchtops, a double-bowl sink, flat-panel cabinets, grey cabinets, green splashback, glass sheet splashback, stainless steel appliances, laminate floors, with island and brown floor.
Design ideas for a mid-sized industrial galley open plan kitchen in Dunedin with stainless steel benchtops, a double-bowl sink, flat-panel cabinets, grey cabinets, green splashback, glass sheet splashback, stainless steel appliances, laminate floors, with island and brown floor.
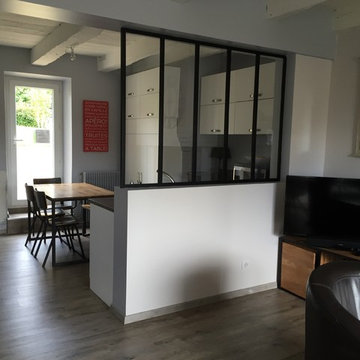
This is an example of a large industrial open plan kitchen in Other with laminate floors.
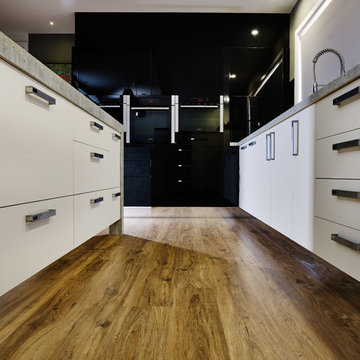
Mirror kick faces give the illusion of kitchen cabinets floating off the floor
Photo of a large industrial u-shaped eat-in kitchen in Other with a drop-in sink, flat-panel cabinets, white cabinets, quartz benchtops, grey splashback, mirror splashback, black appliances, laminate floors, with island, brown floor and grey benchtop.
Photo of a large industrial u-shaped eat-in kitchen in Other with a drop-in sink, flat-panel cabinets, white cabinets, quartz benchtops, grey splashback, mirror splashback, black appliances, laminate floors, with island, brown floor and grey benchtop.
Industrial Kitchen with Laminate Floors Design Ideas
7