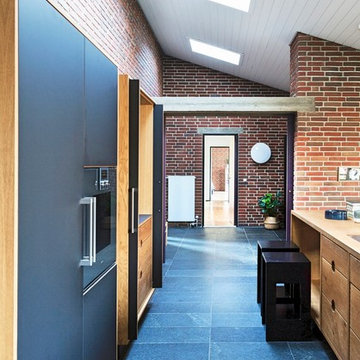Industrial Kitchen with Laminate Floors Design Ideas
Refine by:
Budget
Sort by:Popular Today
81 - 100 of 438 photos
Item 1 of 3
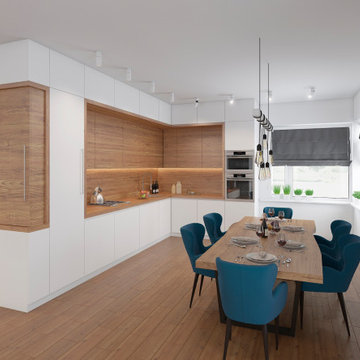
Inspiration for a mid-sized industrial l-shaped eat-in kitchen in Other with a single-bowl sink, flat-panel cabinets, white cabinets, brown splashback, stainless steel appliances, laminate floors, no island, brown floor and brown benchtop.
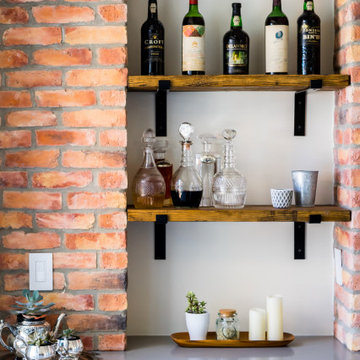
Inspiration for a small industrial kitchen in New York with shaker cabinets, quartz benchtops, a peninsula, an undermount sink, red splashback, brick splashback, stainless steel appliances, laminate floors, grey floor and grey benchtop.
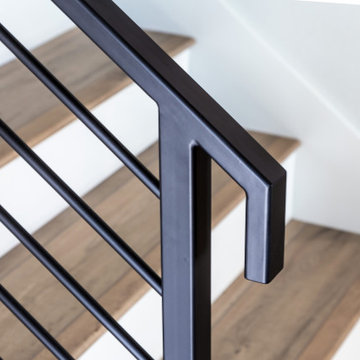
Large industrial l-shaped eat-in kitchen in San Francisco with an undermount sink, shaker cabinets, black cabinets, granite benchtops, stone slab splashback, stainless steel appliances, laminate floors, with island, brown floor and black benchtop.
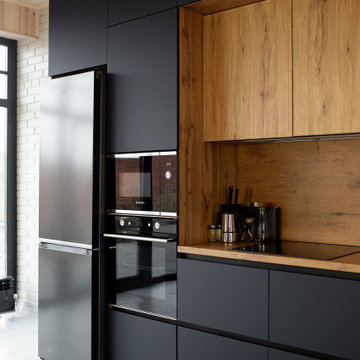
Это современная кухня с матовыми фасадами Mattelux, и пластиковой столешницей Duropal. На кухне нет ручек, для открывания используется профиль Gola черного цвета.
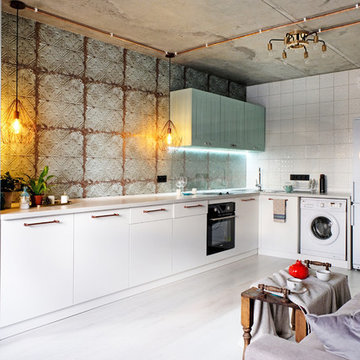
Фото:Олег Сыроквашин
Design ideas for a small industrial single-wall open plan kitchen in Novosibirsk with flat-panel cabinets, white cabinets, glass sheet splashback, laminate floors and white floor.
Design ideas for a small industrial single-wall open plan kitchen in Novosibirsk with flat-panel cabinets, white cabinets, glass sheet splashback, laminate floors and white floor.
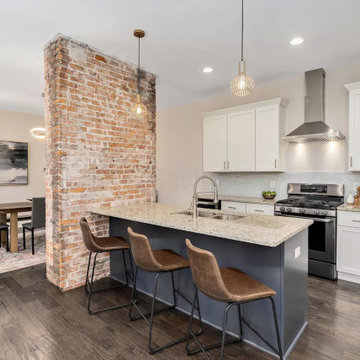
This newly renovated kitchen is perfect for entertaining because of its open concept floor plan to the dining room. The blue and white two toned kitchen cabinets are perfect statement for this upscale kitchen. We added these lovely leather counter stools to highlight the additional eating area.
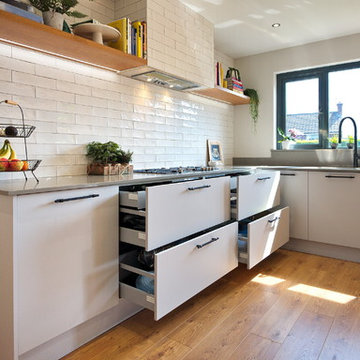
This striking space blends modern, classic and industrial touches to create an eclectic and homely feel.
The cabinets are a mixture of flat and panelled doors in grey tones, whilst the mobile island is in contrasting graphite and oak. There is a lot of flexible storage in the space with a multitude of drawers replacing wall cabinets, and all areas are clearly separated in to zones- including a dedicated space for storing all food, fresh, frozen and ambient.
The home owner was not afraid to take risks, and the overall look is contemporary but timeless with a touch of fun thrown in!
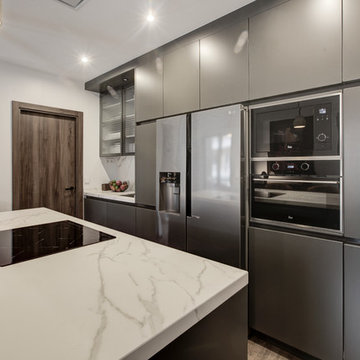
oovivoo, fotografoADP, Nacho Useros
Inspiration for a mid-sized industrial open plan kitchen in Madrid with a single-bowl sink, glass-front cabinets, grey cabinets, marble benchtops, panelled appliances, laminate floors, with island and brown floor.
Inspiration for a mid-sized industrial open plan kitchen in Madrid with a single-bowl sink, glass-front cabinets, grey cabinets, marble benchtops, panelled appliances, laminate floors, with island and brown floor.
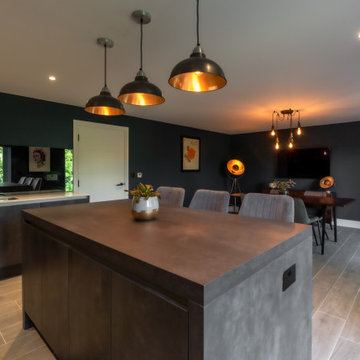
This kitchen features sleek slate effect cabinetry with industrial style statement lighting. Artwork featured is by Maxine Gregson and Heath Kane.
This is an example of a mid-sized industrial open plan kitchen in Kent with an integrated sink, grey cabinets, quartzite benchtops, black splashback, mirror splashback, panelled appliances, laminate floors, with island, grey floor and white benchtop.
This is an example of a mid-sized industrial open plan kitchen in Kent with an integrated sink, grey cabinets, quartzite benchtops, black splashback, mirror splashback, panelled appliances, laminate floors, with island, grey floor and white benchtop.
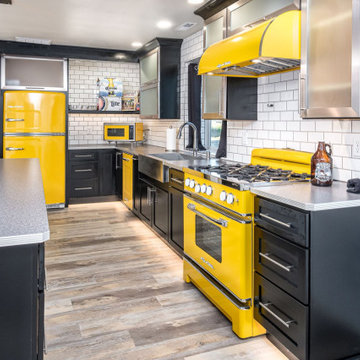
Design ideas for a large industrial eat-in kitchen in Other with glass-front cabinets, black cabinets, stainless steel benchtops, white splashback, subway tile splashback, coloured appliances, laminate floors, with island and beige floor.
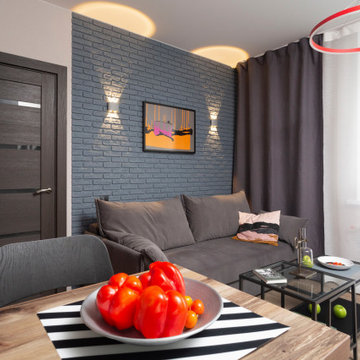
Вид на диван.Цветовые акценты: постер и центральный светильник. Кирпич на стене решили покрасить в серый цвет.
Design ideas for a mid-sized industrial u-shaped open plan kitchen in Yekaterinburg with a drop-in sink, flat-panel cabinets, grey cabinets, laminate benchtops, green splashback, porcelain splashback, black appliances, laminate floors, brown floor and black benchtop.
Design ideas for a mid-sized industrial u-shaped open plan kitchen in Yekaterinburg with a drop-in sink, flat-panel cabinets, grey cabinets, laminate benchtops, green splashback, porcelain splashback, black appliances, laminate floors, brown floor and black benchtop.
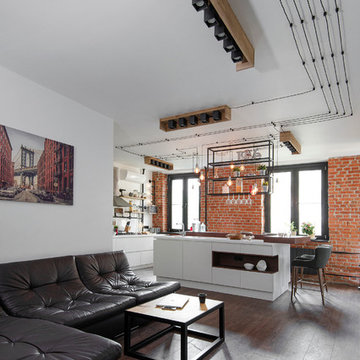
дизайнер Евгения Разуваева
Mid-sized industrial single-wall open plan kitchen in Moscow with an undermount sink, flat-panel cabinets, white cabinets, solid surface benchtops, white splashback, glass sheet splashback, stainless steel appliances, laminate floors, with island and brown floor.
Mid-sized industrial single-wall open plan kitchen in Moscow with an undermount sink, flat-panel cabinets, white cabinets, solid surface benchtops, white splashback, glass sheet splashback, stainless steel appliances, laminate floors, with island and brown floor.
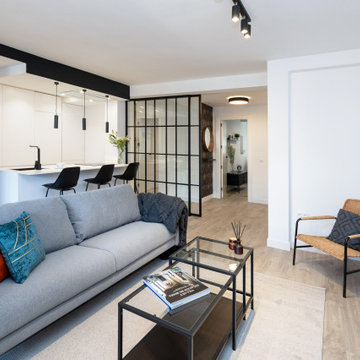
En la imagen vemos una de las instantáneas más interesantes de esta reforma integral que llevamos a cabo para este proyecto. Y es que se trata de una visión de la cocina y el salón con la nueva distribución que permite darle más amplitud y luz a toda la vivienda gracias al separador de ambiente de cristal y metal que colocamos .
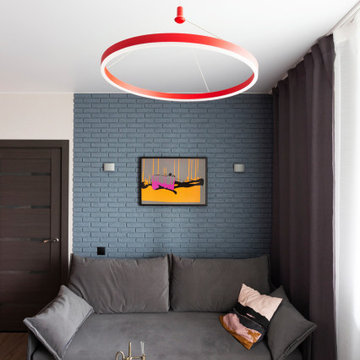
Вид на диван.Цветовые акценты: постер и центральный светильник. Кирпич на стене решили покрасить в серый цвет.
Mid-sized industrial u-shaped open plan kitchen in Yekaterinburg with a drop-in sink, flat-panel cabinets, grey cabinets, laminate benchtops, green splashback, porcelain splashback, black appliances, laminate floors, brown floor and black benchtop.
Mid-sized industrial u-shaped open plan kitchen in Yekaterinburg with a drop-in sink, flat-panel cabinets, grey cabinets, laminate benchtops, green splashback, porcelain splashback, black appliances, laminate floors, brown floor and black benchtop.
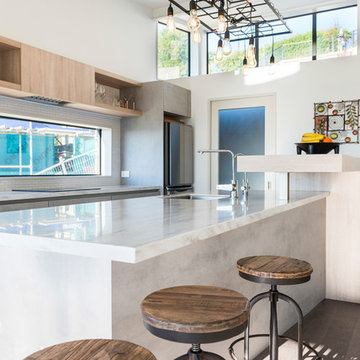
In a large open area, with a view over all of Christchurch, this kitchen needed to make a statement or risk being lost.
The bold concrete door fronts and the integrated seamless handle has worth very will with the dark flooring. The light timber feature above the cook tops and the breakfast bar creates an ideal contrast.
Subway tiles have been used around the large bay window, and creates another point of contrast to the concrete door fronts.
The Corian bench has a stunning marble affect, further adding to the boldness of the overall design.
Palazzo also supplied the 4x Danform bar stools with real timber seating, and rustic / industrial iron frame.
The clients supplied their own hanging light, which matches every aspect of the kitchen perfectly.
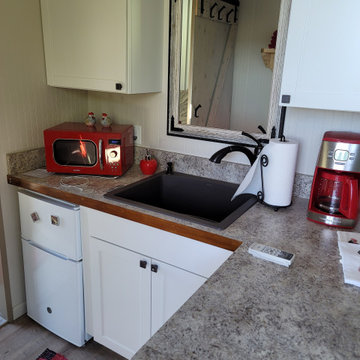
Shipping Container Guest House with concrete metal deck
Kitchen
Photo of a small industrial l-shaped open plan kitchen in Sacramento with a drop-in sink, shaker cabinets, white cabinets, laminate benchtops, grey splashback, white appliances, laminate floors, a peninsula, grey floor, grey benchtop and timber.
Photo of a small industrial l-shaped open plan kitchen in Sacramento with a drop-in sink, shaker cabinets, white cabinets, laminate benchtops, grey splashback, white appliances, laminate floors, a peninsula, grey floor, grey benchtop and timber.
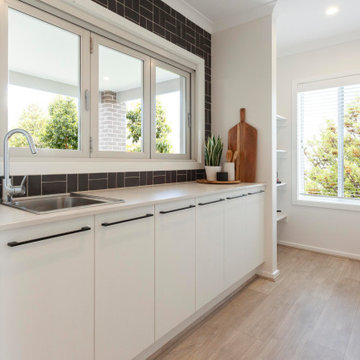
White kitchen with servery to the outdoor alfresco at the Belva 268 by JG King Homes
This is an example of an industrial single-wall kitchen in Melbourne with an undermount sink, white cabinets, quartz benchtops, grey splashback, ceramic splashback, stainless steel appliances, laminate floors, beige floor and white benchtop.
This is an example of an industrial single-wall kitchen in Melbourne with an undermount sink, white cabinets, quartz benchtops, grey splashback, ceramic splashback, stainless steel appliances, laminate floors, beige floor and white benchtop.
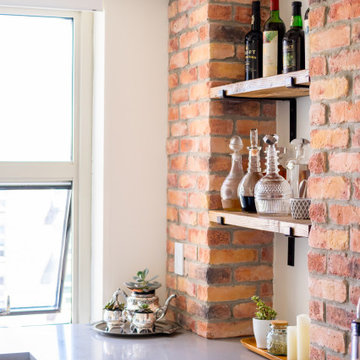
Photo of a small industrial kitchen in New York with shaker cabinets, quartz benchtops, a peninsula, an undermount sink, red splashback, brick splashback, stainless steel appliances, laminate floors, grey floor and grey benchtop.
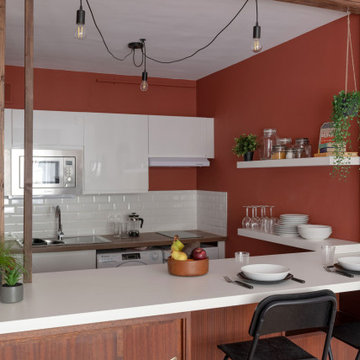
Tapisserie brique Terra Cotta : 4 MURS.
Mur Terra Cotta : FARROW AND BALL.
Cuisine : HOWDENS.
Luminaire : LEROY MERLIN.
Ameublement : IKEA.
Mid-sized industrial single-wall eat-in kitchen in Lyon with an undermount sink, beaded inset cabinets, wood benchtops, beige splashback, subway tile splashback, white appliances, laminate floors, beige floor, coffered, medium wood cabinets, with island and beige benchtop.
Mid-sized industrial single-wall eat-in kitchen in Lyon with an undermount sink, beaded inset cabinets, wood benchtops, beige splashback, subway tile splashback, white appliances, laminate floors, beige floor, coffered, medium wood cabinets, with island and beige benchtop.
Industrial Kitchen with Laminate Floors Design Ideas
5
