Industrial Kitchen with Metallic Splashback Design Ideas
Refine by:
Budget
Sort by:Popular Today
61 - 80 of 565 photos
Item 1 of 3
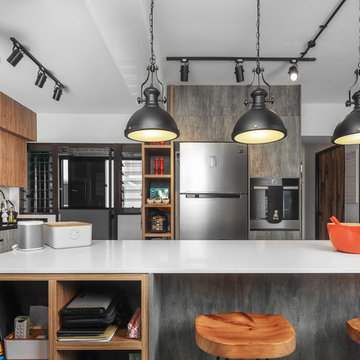
Industrial l-shaped kitchen in Singapore with an undermount sink, flat-panel cabinets, medium wood cabinets, metallic splashback, metal splashback, stainless steel appliances, with island and white benchtop.
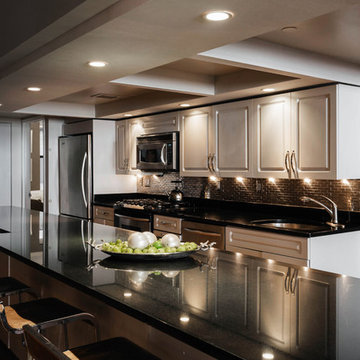
Nick Glimenakis
Mid-sized industrial galley eat-in kitchen in New York with a single-bowl sink, grey cabinets, quartz benchtops, metallic splashback, ceramic splashback, stainless steel appliances, medium hardwood floors, with island, black benchtop and raised-panel cabinets.
Mid-sized industrial galley eat-in kitchen in New York with a single-bowl sink, grey cabinets, quartz benchtops, metallic splashback, ceramic splashback, stainless steel appliances, medium hardwood floors, with island, black benchtop and raised-panel cabinets.
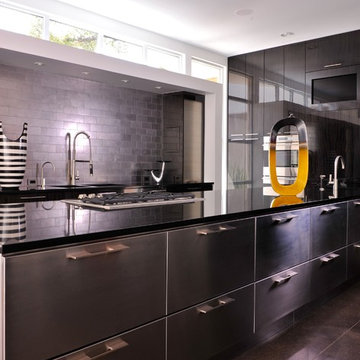
LAIR Architectural + Interior Photography
This is an example of a large industrial galley open plan kitchen in Dallas with an undermount sink, flat-panel cabinets, stainless steel cabinets, granite benchtops, metallic splashback, subway tile splashback, stainless steel appliances and concrete floors.
This is an example of a large industrial galley open plan kitchen in Dallas with an undermount sink, flat-panel cabinets, stainless steel cabinets, granite benchtops, metallic splashback, subway tile splashback, stainless steel appliances and concrete floors.
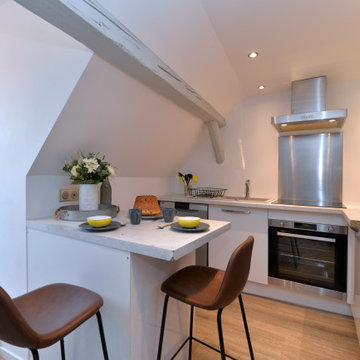
Cuisine équipée tout confort, fonctionnelle
Small industrial l-shaped open plan kitchen in Strasbourg with a single-bowl sink, metallic splashback, metal splashback, stainless steel appliances, white benchtop and with island.
Small industrial l-shaped open plan kitchen in Strasbourg with a single-bowl sink, metallic splashback, metal splashback, stainless steel appliances, white benchtop and with island.
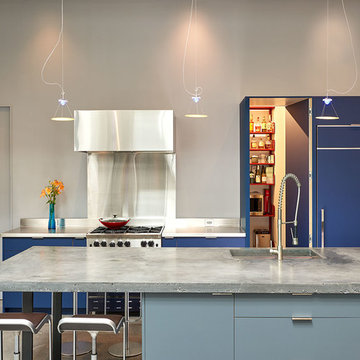
Photo of an industrial kitchen in DC Metro with a single-bowl sink, flat-panel cabinets, blue cabinets, stainless steel benchtops, metallic splashback, panelled appliances, concrete floors, with island and grey floor.
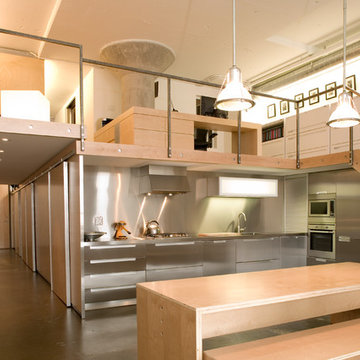
Alan John Marsh Photography
Design ideas for a mid-sized industrial l-shaped open plan kitchen in Toronto with flat-panel cabinets, stainless steel cabinets, metallic splashback, metal splashback, stainless steel appliances and concrete floors.
Design ideas for a mid-sized industrial l-shaped open plan kitchen in Toronto with flat-panel cabinets, stainless steel cabinets, metallic splashback, metal splashback, stainless steel appliances and concrete floors.
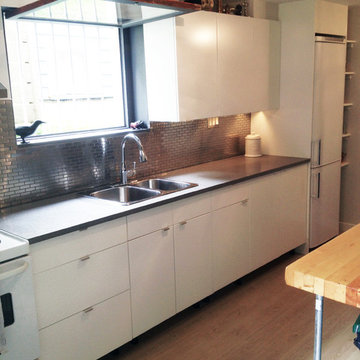
Brent Coleman
Design ideas for a small industrial single-wall separate kitchen in Vancouver with a drop-in sink, flat-panel cabinets, white cabinets, quartz benchtops, metallic splashback, metal splashback, white appliances, vinyl floors, brown floor and black benchtop.
Design ideas for a small industrial single-wall separate kitchen in Vancouver with a drop-in sink, flat-panel cabinets, white cabinets, quartz benchtops, metallic splashback, metal splashback, white appliances, vinyl floors, brown floor and black benchtop.
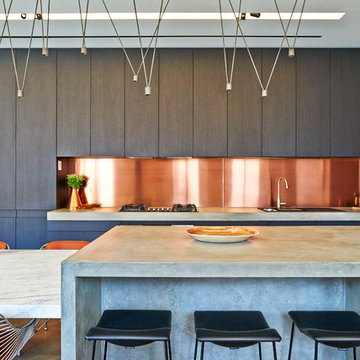
Photo of an industrial kitchen in Adelaide with a double-bowl sink, flat-panel cabinets, dark wood cabinets, concrete benchtops, metallic splashback, metal splashback, medium hardwood floors and with island.
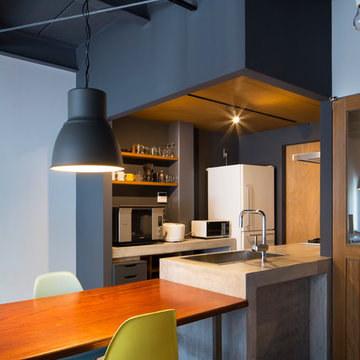
写真:富田英次
Small industrial galley open plan kitchen in Osaka with grey cabinets, concrete benchtops, stainless steel appliances, a peninsula, an undermount sink, metallic splashback, concrete floors, grey floor and grey benchtop.
Small industrial galley open plan kitchen in Osaka with grey cabinets, concrete benchtops, stainless steel appliances, a peninsula, an undermount sink, metallic splashback, concrete floors, grey floor and grey benchtop.
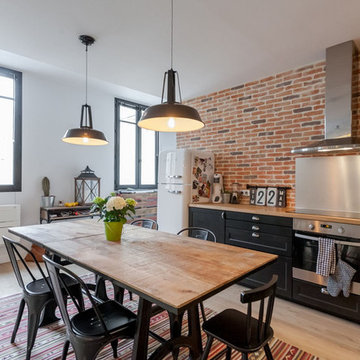
Photo of a mid-sized industrial single-wall eat-in kitchen in Bordeaux with black cabinets, wood benchtops, metallic splashback, metal splashback, light hardwood floors and no island.
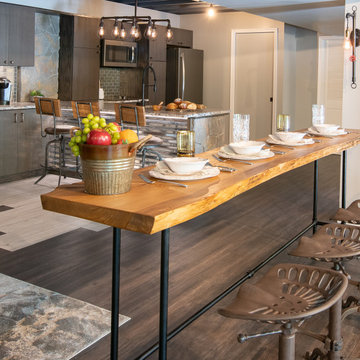
Style aesthetic combines earthy, industrial, rustic and cozy elements. Kitchen cabinetry, small cooktop, combination microwave/convection and refrigerator are all located along one wall, including a beverage center. The peninsula houses the sink and dishwasher creating a fully functional kitchen and counter-top height seating area.
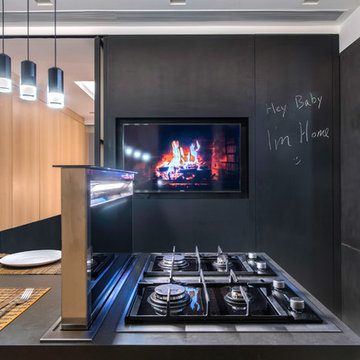
Modern industrial minimal kitchen that is hidden behind folding stainless steel cupboards. Kitchen island with composite stone surface and downdraft extractor. LED multi-light pendant. TV set into the chalboard wall. White ceiling and concrete floor. The kitchen has an activated carbon water filtration system and LPG gas stove, ceiling fan and cross ventilation to minimize the use of A/C. Bi-fold doors to separate the bedroom/living area.
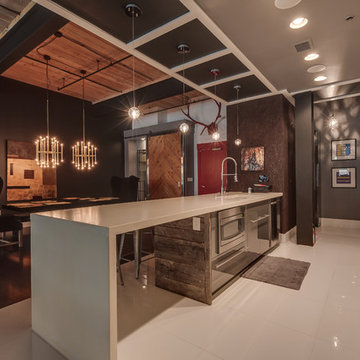
This is an example of a large industrial single-wall open plan kitchen in Charlotte with an undermount sink, flat-panel cabinets, grey cabinets, quartz benchtops, metallic splashback, matchstick tile splashback, stainless steel appliances, linoleum floors, with island and white floor.
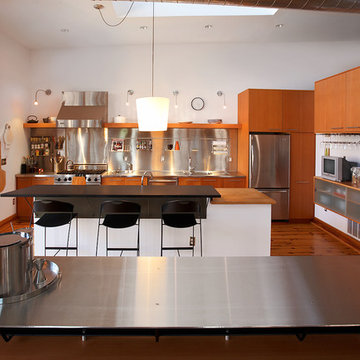
View of kitchen from floating bar, with roof deck to the left.
Christian Sauer Images
Photo of a mid-sized industrial l-shaped eat-in kitchen in St Louis with flat-panel cabinets, medium wood cabinets, metallic splashback, stainless steel appliances, wood benchtops, light hardwood floors, with island, a drop-in sink and metal splashback.
Photo of a mid-sized industrial l-shaped eat-in kitchen in St Louis with flat-panel cabinets, medium wood cabinets, metallic splashback, stainless steel appliances, wood benchtops, light hardwood floors, with island, a drop-in sink and metal splashback.
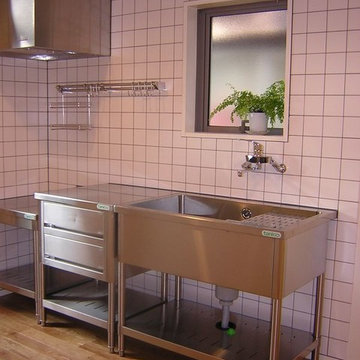
キッチン:ステンレスの業務用のキッチンに合わせて、照明器具とレンジフードもステンレスにしました。ステンレスとタイルが清潔感を醸し出します。
This is an example of a small industrial single-wall separate kitchen in Other with a single-bowl sink, open cabinets, stainless steel cabinets, stainless steel benchtops, metallic splashback, porcelain splashback, white appliances, medium hardwood floors, no island and brown floor.
This is an example of a small industrial single-wall separate kitchen in Other with a single-bowl sink, open cabinets, stainless steel cabinets, stainless steel benchtops, metallic splashback, porcelain splashback, white appliances, medium hardwood floors, no island and brown floor.
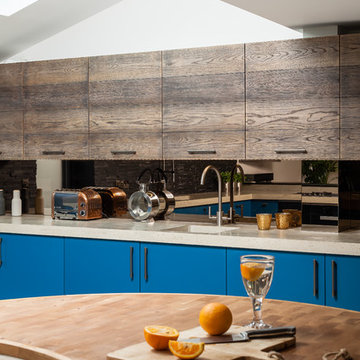
Ryan Wicks Photography
A contemporary industrial feel modern kitchen with book matched stained oaks accents to an azure blue lacquered door mainly in curves. the surfaces are made up of 65mm poured concrete, oak end grain butchers block and a Richlite recycled paper breakfast bar. finished off with bronze mirror splashbacks and slate behind the main sink. A full compliment of Miele appliances including a down draft extractor. This kitchen really is a pleasure to work in.
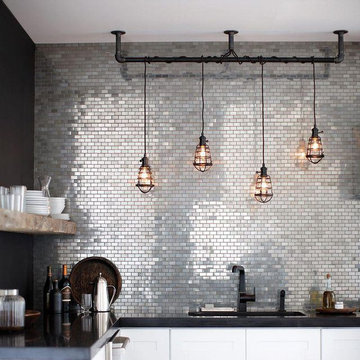
Inspiration for a mid-sized industrial l-shaped eat-in kitchen in Columbus with an undermount sink, flat-panel cabinets, white cabinets, granite benchtops, metallic splashback, metal splashback, stainless steel appliances, medium hardwood floors, brown floor and black benchtop.
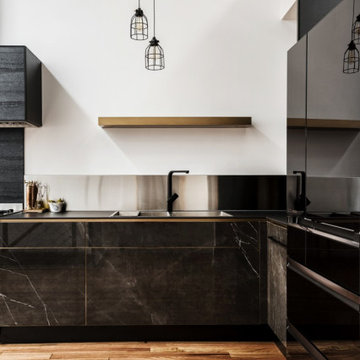
A funky warehouse conversion, with a luxurious -industrial design kitchen. The plans where originally designed by Winter architecture and 5rooms adapted them to manufacturers abilities. The redesign and project management took 8 months in preparation and execution, involving more than 20 suppliers and manufacturers.
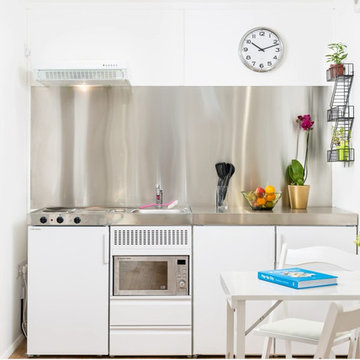
Isospaces
Inspiration for a small industrial single-wall open plan kitchen in Cornwall with stainless steel benchtops, metallic splashback, metal splashback, stainless steel appliances and no island.
Inspiration for a small industrial single-wall open plan kitchen in Cornwall with stainless steel benchtops, metallic splashback, metal splashback, stainless steel appliances and no island.
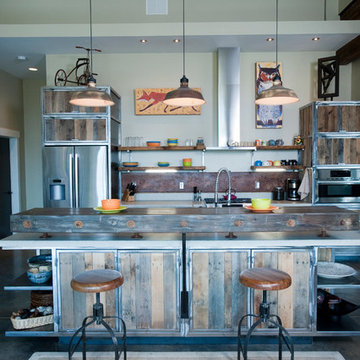
Custom metal cabinets, concrete/recycled glass counters and pallet wood
Photography by Lynn Donaldson
This is an example of a large industrial galley open plan kitchen in Other with a double-bowl sink, distressed cabinets, metallic splashback, stainless steel appliances, concrete floors and with island.
This is an example of a large industrial galley open plan kitchen in Other with a double-bowl sink, distressed cabinets, metallic splashback, stainless steel appliances, concrete floors and with island.
Industrial Kitchen with Metallic Splashback Design Ideas
4