Industrial Kitchen with Subway Tile Splashback Design Ideas
Refine by:
Budget
Sort by:Popular Today
81 - 100 of 1,464 photos
Item 1 of 3
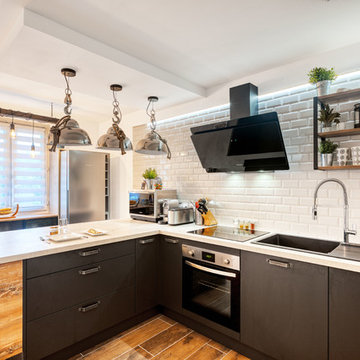
la zone cuisine a était réalise en sur mesure, toute l'électricité et les arrivées et les évacuations d'eau ont été crée afin de recevoir la cuisine conçue par le cuisiniste à cet effet.,
Le sol est réalisé en carrelage 120x20 cm effet bois
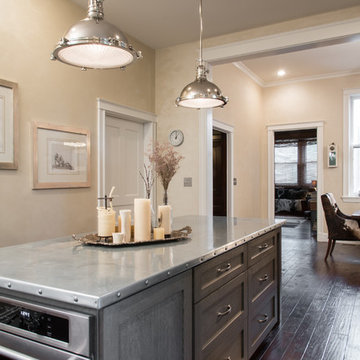
Photo of a mid-sized industrial l-shaped separate kitchen in St Louis with a farmhouse sink, shaker cabinets, white cabinets, stainless steel benchtops, white splashback, subway tile splashback, stainless steel appliances, dark hardwood floors, with island and brown floor.
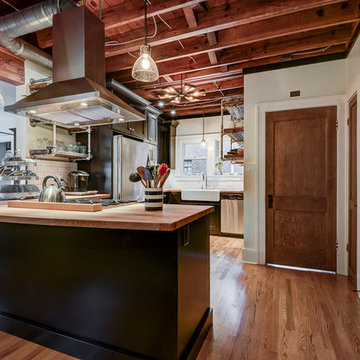
This style is all about raw textural beauty at its diverse best! Exposed beams unveil raised ceiling heights without effecting the structural integrity of the space. The floating gas pipe shelves are a great way of bringing industrial beauty to the kitchen while expanding the available shelf space! Apron front sink adds a layer of depth, functionality and design. White subway tile allows for clean lines and butcher block countertops draws all the raw elements together. Single pendant light adds for the industrial feel and all stainless steel appliances are the finishing touch to this kitchen design.
Buras Photography
#kitchendesign #beauty #space #draw #gas #single #exposed #subwaytile #pendantlight #stainlesssteel #butchersblock #kitchendesigns #thekitchen #pendantlights #finishingtouches #finish #ceiling #heights #floating #expanding #apron #depth #functionality #countertops #appliances #beam #pipes #bring #sink #shelves #elements
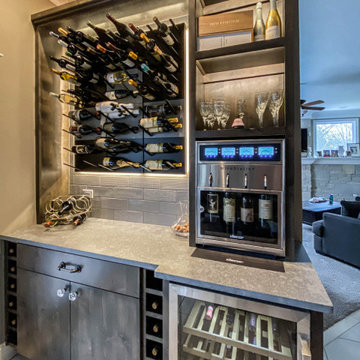
Photo of a large industrial eat-in kitchen in Chicago with flat-panel cabinets, grey cabinets, quartz benchtops, white splashback, subway tile splashback, stainless steel appliances, ceramic floors, with island, grey floor and grey benchtop.
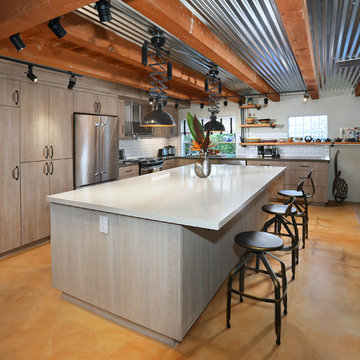
Full Home Renovation and Addition. Industrial Artist Style.
We removed most of the walls in the existing house and create a bridge to the addition over the detached garage. We created an very open floor plan which is industrial and cozy. Both bathrooms and the first floor have cement floors with a specialty stain, and a radiant heat system. We installed a custom kitchen, custom barn doors, custom furniture, all new windows and exterior doors. We loved the rawness of the beams and added corrugated tin in a few areas to the ceiling. We applied American Clay to many walls, and installed metal stairs. This was a fun project and we had a blast!
Tom Queally Photography
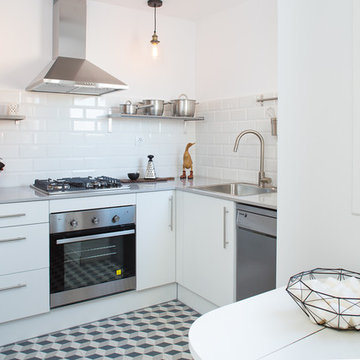
Small industrial l-shaped separate kitchen in Barcelona with a drop-in sink, flat-panel cabinets, white cabinets, solid surface benchtops, white splashback, subway tile splashback, stainless steel appliances, ceramic floors and no island.
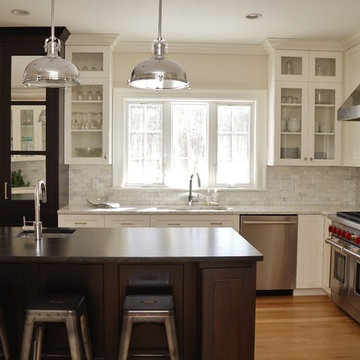
Hand-Crafted by Taylor Made Cabinets in Leominster MA.
Photo of a mid-sized industrial l-shaped eat-in kitchen in Boston with an undermount sink, white cabinets, grey splashback, stainless steel appliances, light hardwood floors, with island, subway tile splashback, shaker cabinets, laminate benchtops, brown floor and white benchtop.
Photo of a mid-sized industrial l-shaped eat-in kitchen in Boston with an undermount sink, white cabinets, grey splashback, stainless steel appliances, light hardwood floors, with island, subway tile splashback, shaker cabinets, laminate benchtops, brown floor and white benchtop.
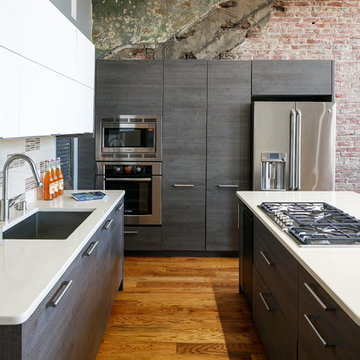
Photo of an industrial kitchen in Louisville with an undermount sink, flat-panel cabinets, black cabinets, white splashback, subway tile splashback, stainless steel appliances, medium hardwood floors, with island and white benchtop.
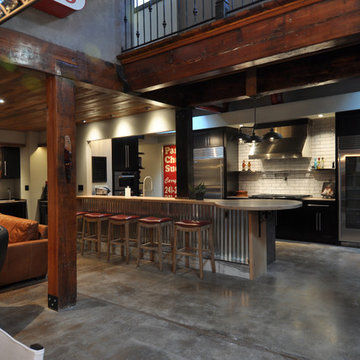
Large industrial u-shaped eat-in kitchen in St Louis with a farmhouse sink, shaker cabinets, dark wood cabinets, wood benchtops, white splashback, subway tile splashback, stainless steel appliances, concrete floors, a peninsula and grey floor.

This butler's pantry is just outside of the kitchen but such an essential part of it. The rustic / industrial look with exposed I-beams and pipe shelving definitely adds to the character of this workspace.
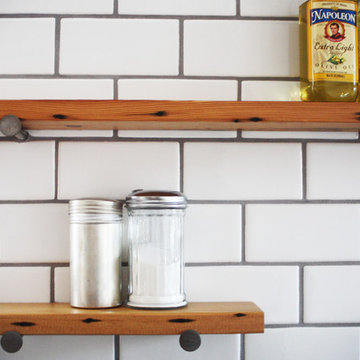
Photo of a mid-sized industrial galley eat-in kitchen in Portland with a farmhouse sink, flat-panel cabinets, white cabinets, concrete benchtops, white splashback, subway tile splashback, stainless steel appliances, light hardwood floors and no island.
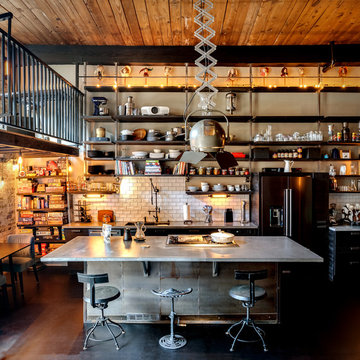
Dan Settle Photography
Industrial eat-in kitchen in Atlanta with an undermount sink, distressed cabinets, concrete benchtops, white splashback, subway tile splashback, stainless steel appliances, concrete floors, with island, black floor and grey benchtop.
Industrial eat-in kitchen in Atlanta with an undermount sink, distressed cabinets, concrete benchtops, white splashback, subway tile splashback, stainless steel appliances, concrete floors, with island, black floor and grey benchtop.
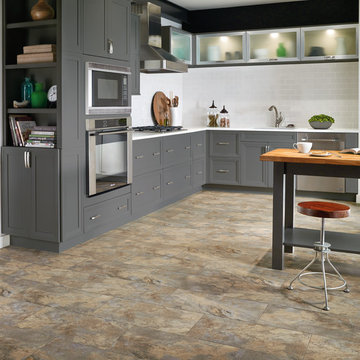
Photo of an industrial l-shaped eat-in kitchen in Orlando with an undermount sink, shaker cabinets, grey cabinets, quartzite benchtops, white splashback, subway tile splashback, stainless steel appliances, slate floors, with island and beige floor.

Liadesign
Small industrial single-wall open plan kitchen in Milan with a single-bowl sink, flat-panel cabinets, black cabinets, wood benchtops, white splashback, subway tile splashback, black appliances, light hardwood floors, no island and recessed.
Small industrial single-wall open plan kitchen in Milan with a single-bowl sink, flat-panel cabinets, black cabinets, wood benchtops, white splashback, subway tile splashback, black appliances, light hardwood floors, no island and recessed.
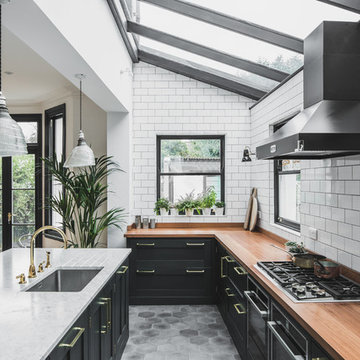
View of an L-shaped kitchen with a central island in a side return extension in a Victoria house which has a sloping glazed roof. The shaker style cabinets with beaded frames are painted in Little Greene Obsidian Green. The handles a brass d-bar style. The worktop on the perimeter units is Iroko wood and the island worktop is honed, pencil veined Carrara marble. A single bowel sink sits in the island with a polished brass tap with a rinse spout. Vintage Holophane pendant lights sit above the island. The black painted sash windows are surrounded by non-bevelled white metro tiles with a dark grey grout. A Wolf gas hob sits above double Neff ovens with a black, Falcon extractor hood over the hob. The flooring is hexagon shaped, cement encaustic tiles. Black Anglepoise wall lights give directional lighting.
Charlie O'Beirne - Lukonic Photography
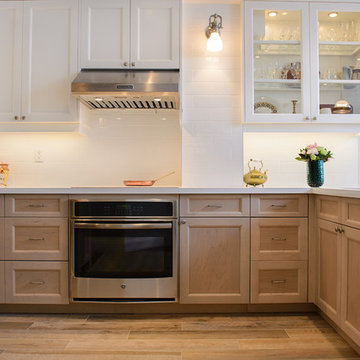
This is an example of a small industrial l-shaped open plan kitchen in Toronto with an undermount sink, shaker cabinets, light wood cabinets, quartz benchtops, white splashback, subway tile splashback, stainless steel appliances, ceramic floors and with island.
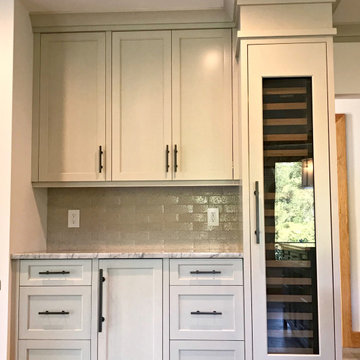
This beautiful Pocono Mountain home resides on over 200 acres and sits atop a cliff overlooking 3 waterfalls! Because the home already offered much rustic and wood elements, the kitchen was well balanced out with cleaner lines and an industrial look with many custom touches for a very custom home.
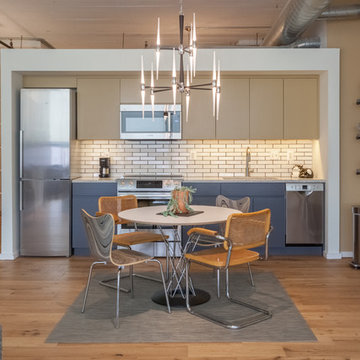
Plate 3
This is an example of a small industrial single-wall eat-in kitchen in Philadelphia with an undermount sink, flat-panel cabinets, quartz benchtops, white splashback, subway tile splashback, stainless steel appliances, medium hardwood floors, no island, brown floor and blue cabinets.
This is an example of a small industrial single-wall eat-in kitchen in Philadelphia with an undermount sink, flat-panel cabinets, quartz benchtops, white splashback, subway tile splashback, stainless steel appliances, medium hardwood floors, no island, brown floor and blue cabinets.
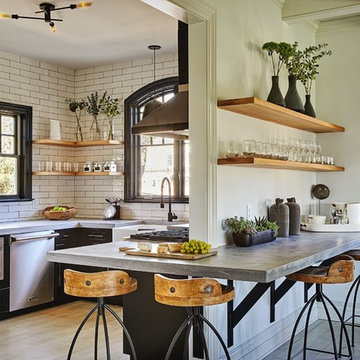
Mid-sized industrial u-shaped separate kitchen in New York with a farmhouse sink, black cabinets, concrete benchtops, white splashback, subway tile splashback, stainless steel appliances, light hardwood floors, no island, beige floor and flat-panel cabinets.
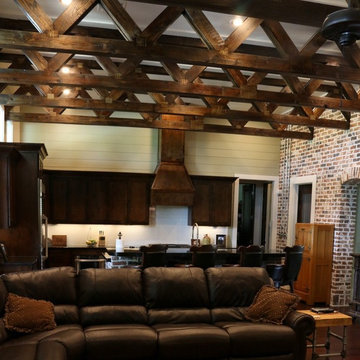
View of Great Room towards open concept kitchen
This is an example of a large industrial l-shaped open plan kitchen in Houston with a farmhouse sink, shaker cabinets, dark wood cabinets, granite benchtops, white splashback, subway tile splashback, stainless steel appliances, medium hardwood floors and with island.
This is an example of a large industrial l-shaped open plan kitchen in Houston with a farmhouse sink, shaker cabinets, dark wood cabinets, granite benchtops, white splashback, subway tile splashback, stainless steel appliances, medium hardwood floors and with island.
Industrial Kitchen with Subway Tile Splashback Design Ideas
5