Industrial Kitchen with Subway Tile Splashback Design Ideas
Refine by:
Budget
Sort by:Popular Today
141 - 160 of 1,464 photos
Item 1 of 3
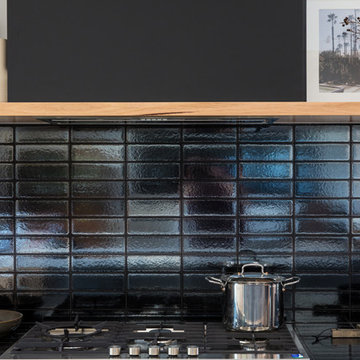
Josie Withers
Design ideas for an expansive industrial galley kitchen pantry in Other with a double-bowl sink, shaker cabinets, grey cabinets, solid surface benchtops, black splashback, subway tile splashback, stainless steel appliances, concrete floors, with island, grey floor and white benchtop.
Design ideas for an expansive industrial galley kitchen pantry in Other with a double-bowl sink, shaker cabinets, grey cabinets, solid surface benchtops, black splashback, subway tile splashback, stainless steel appliances, concrete floors, with island, grey floor and white benchtop.
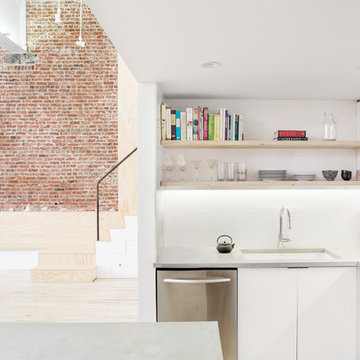
Gregory Maka
Inspiration for a mid-sized industrial l-shaped open plan kitchen in New York with an undermount sink, flat-panel cabinets, white cabinets, concrete benchtops, white splashback, subway tile splashback, stainless steel appliances, light hardwood floors and with island.
Inspiration for a mid-sized industrial l-shaped open plan kitchen in New York with an undermount sink, flat-panel cabinets, white cabinets, concrete benchtops, white splashback, subway tile splashback, stainless steel appliances, light hardwood floors and with island.
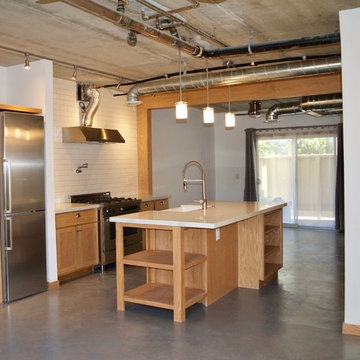
Small industrial single-wall eat-in kitchen in Phoenix with a farmhouse sink, shaker cabinets, light wood cabinets, quartzite benchtops, white splashback, subway tile splashback, stainless steel appliances, concrete floors, with island and grey floor.
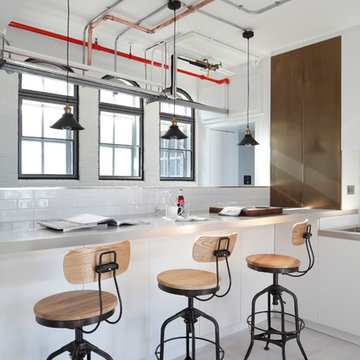
James Balston
Large industrial open plan kitchen in London with painted wood floors, no island, flat-panel cabinets, white cabinets, white splashback and subway tile splashback.
Large industrial open plan kitchen in London with painted wood floors, no island, flat-panel cabinets, white cabinets, white splashback and subway tile splashback.
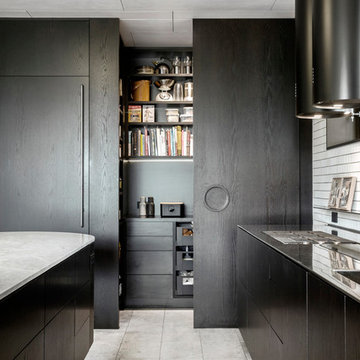
Photographer: Gerard Warrener, DPI
Photography for Atkinson Pontifex, Peter Maddison, Great Dane Furniture.
Construction: Atkinson Pontifex
Design: Peter Maddison
Styling: Great Dane
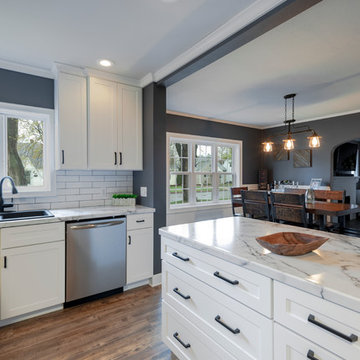
Inspiration for a large industrial u-shaped eat-in kitchen in Other with a drop-in sink, recessed-panel cabinets, white cabinets, marble benchtops, white splashback, subway tile splashback, black appliances, medium hardwood floors, with island, brown floor and white benchtop.
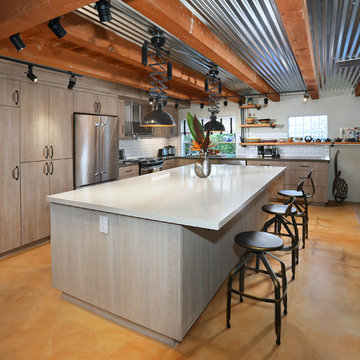
Full Home Renovation and Addition. Industrial Artist Style.
We removed most of the walls in the existing house and create a bridge to the addition over the detached garage. We created an very open floor plan which is industrial and cozy. Both bathrooms and the first floor have cement floors with a specialty stain, and a radiant heat system. We installed a custom kitchen, custom barn doors, custom furniture, all new windows and exterior doors. We loved the rawness of the beams and added corrugated tin in a few areas to the ceiling. We applied American Clay to many walls, and installed metal stairs. This was a fun project and we had a blast!
Tom Queally Photography
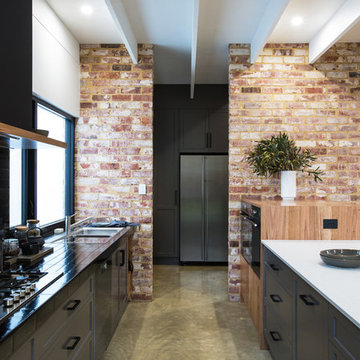
Josie Withers
Photo of an expansive industrial galley kitchen pantry in Other with a double-bowl sink, shaker cabinets, grey cabinets, solid surface benchtops, black splashback, subway tile splashback, stainless steel appliances, concrete floors, with island, grey floor and white benchtop.
Photo of an expansive industrial galley kitchen pantry in Other with a double-bowl sink, shaker cabinets, grey cabinets, solid surface benchtops, black splashback, subway tile splashback, stainless steel appliances, concrete floors, with island, grey floor and white benchtop.
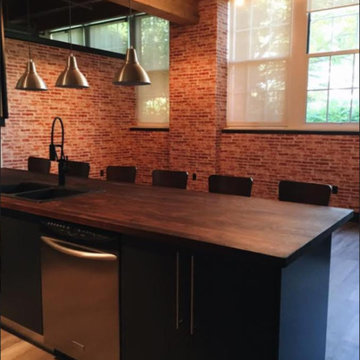
Photo of a mid-sized industrial galley open plan kitchen in Orange County with a double-bowl sink, flat-panel cabinets, black cabinets, wood benchtops, black splashback, subway tile splashback, stainless steel appliances, painted wood floors and with island.
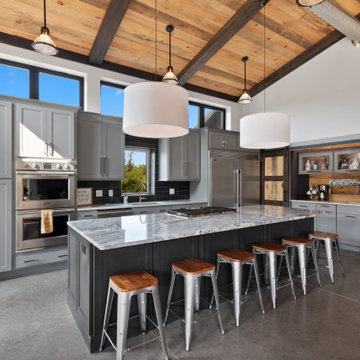
This 2,500 square-foot home, combines the an industrial-meets-contemporary gives its owners the perfect place to enjoy their rustic 30- acre property. Its multi-level rectangular shape is covered with corrugated red, black, and gray metal, which is low-maintenance and adds to the industrial feel.
Encased in the metal exterior, are three bedrooms, two bathrooms, a state-of-the-art kitchen, and an aging-in-place suite that is made for the in-laws. This home also boasts two garage doors that open up to a sunroom that brings our clients close nature in the comfort of their own home.
The flooring is polished concrete and the fireplaces are metal. Still, a warm aesthetic abounds with mixed textures of hand-scraped woodwork and quartz and spectacular granite counters. Clean, straight lines, rows of windows, soaring ceilings, and sleek design elements form a one-of-a-kind, 2,500 square-foot home
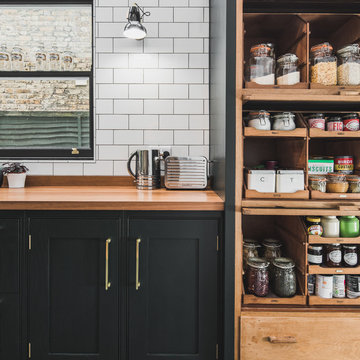
View of a perimeter run of shaker style kitchen cabinets with beaded frames painted in Little Greene Obsidian Green with an Iroko wood worktop and brass d bar handles. White flat, matt metro tiles with dark grey grout fill the wall with an Anglepoise black wall light adding directional lighting. A Vintage haberdashery units has been incorporated into a tall cabinet housing to provide open storage.
Charlie O'Beirne - Lukonic Photography
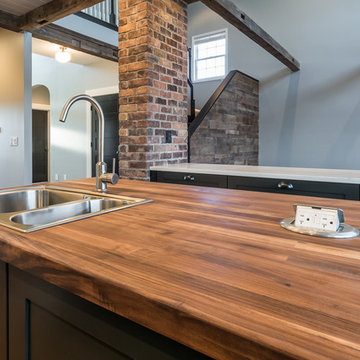
Industrial style kitchen has butcher block counter top, stainless steel sink with brush nickel faucet. Pop out electrical outlet all held together by custom black cabinetry.
Buras Photography
#style #pop #kitchen #industrial #custom #brush #faucet #stainlesssteel #butchersblock #counter #outlets #sink #nickel #hold
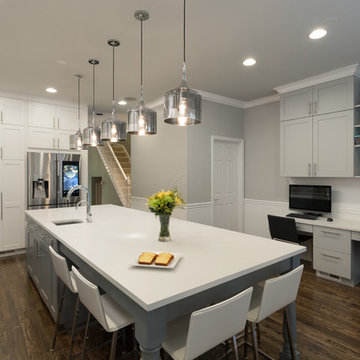
A new and improved kitchen layout that is perfect for this young family of four. With ample storage in the kitchen island and upper cabinets, we were able to keep the design low-maintenance and easy to keep clean, as clutter would have taken away from the light and airy aesthetic. A light gray kitchen island and subway tile backsplash paired with the bright white countertops and cabinets gave the space a refreshing contemporary look. Darker gray contrasts with the lighter color palette through the stainless steel appliances and unique pendant lights.
To the corner of the kitchen, you'll find a discreet built-in study. Fully equipped for those who work from home or for the children to finish school projects. This small office-kitchen space duo is perfect for bringing the whole family together, for meals and throughout the day.
Designed by Chi Renovation & Design who serve Chicago and it's surrounding suburbs, with an emphasis on the North Side and North Shore. You'll find their work from the Loop through Lincoln Park, Skokie, Wilmette, and all the way up to Lake Forest.
For more about Chi Renovation & Design, click here: https://www.chirenovation.com/
To learn more about this project, click here: https://www.chirenovation.com/portfolio/contemporary-kitchen-remodel/#kitchen-remodeling
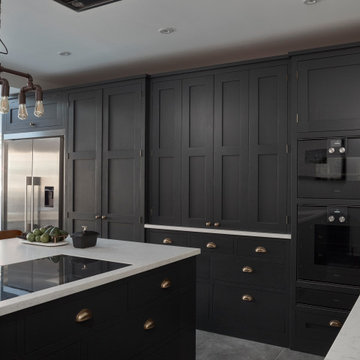
A bespoke Shaker kitchen in London painted in 'Lamp Black' by Little Greene Paint Company. Silestone Lagoon Quartz worktops in 30mm thickness look amazing against the dark painted cupboards and the Armac Martin Cotswold Mushroom Knobs and Drawer Pulls in a burnished brass finish. The ovens and hob are by Gaggenau, and the striking pendant light is the Peppermill Interiors 10 Bulb Pipework Industrial Style Ceiling Light.
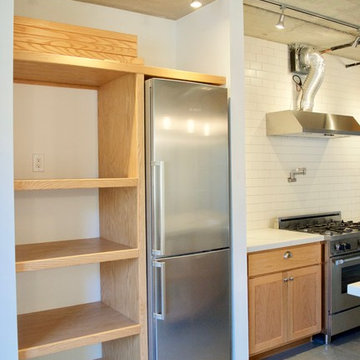
Design ideas for a small industrial single-wall eat-in kitchen in Phoenix with a farmhouse sink, shaker cabinets, light wood cabinets, quartzite benchtops, white splashback, subway tile splashback, stainless steel appliances, concrete floors, with island and grey floor.
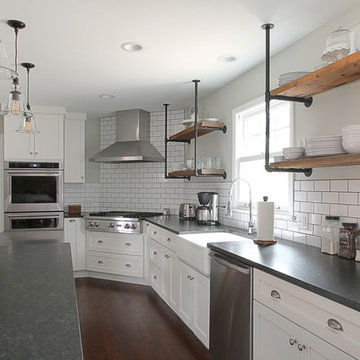
Focus Pocus
Inspiration for an industrial kitchen in Chicago with open cabinets, white splashback, subway tile splashback, stainless steel appliances, dark hardwood floors and multiple islands.
Inspiration for an industrial kitchen in Chicago with open cabinets, white splashback, subway tile splashback, stainless steel appliances, dark hardwood floors and multiple islands.
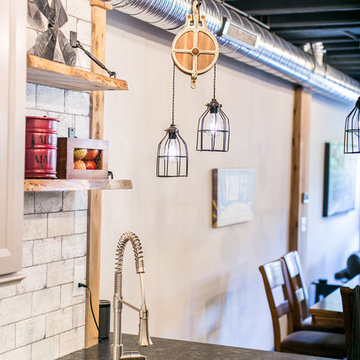
Photos by Maggie Nolan
Inspiration for a small industrial l-shaped open plan kitchen in Baltimore with an undermount sink, recessed-panel cabinets, grey cabinets, granite benchtops, grey splashback, subway tile splashback, stainless steel appliances, light hardwood floors, a peninsula and black benchtop.
Inspiration for a small industrial l-shaped open plan kitchen in Baltimore with an undermount sink, recessed-panel cabinets, grey cabinets, granite benchtops, grey splashback, subway tile splashback, stainless steel appliances, light hardwood floors, a peninsula and black benchtop.
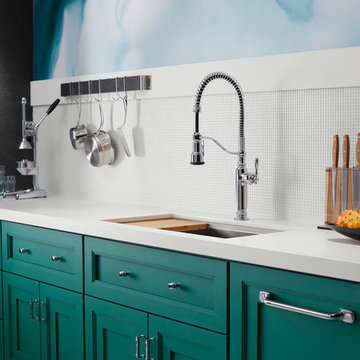
Designed with ambitious home chefs in mind, this faucet delivers elegant styling and professional performance to your kitchen. A unique three-function pull-down sprayhead lets you speed through a range of tasks: BerrySoft® spray for food prep; an aerated stream for filling pots and pitchers; and Sweep® spray for cleaning. The high-arching coil spring removes for easy cleaning. By KOHLER - Available at Broedell Plumbing Supply
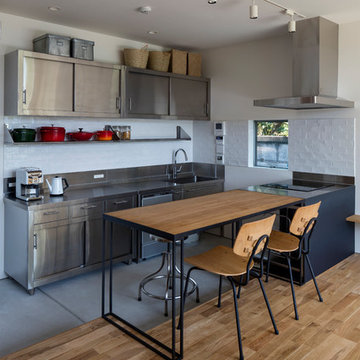
Design ideas for an industrial galley eat-in kitchen in Other with an integrated sink, flat-panel cabinets, stainless steel cabinets, white splashback, subway tile splashback, no island, stainless steel benchtops and medium hardwood floors.
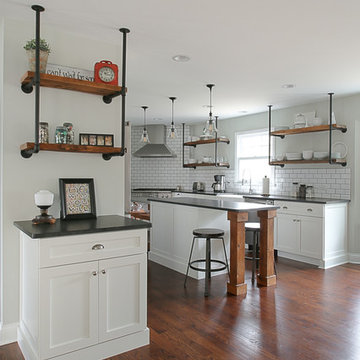
Focus Pocus
Industrial kitchen in Chicago with open cabinets, white splashback, subway tile splashback, stainless steel appliances, dark hardwood floors and multiple islands.
Industrial kitchen in Chicago with open cabinets, white splashback, subway tile splashback, stainless steel appliances, dark hardwood floors and multiple islands.
Industrial Kitchen with Subway Tile Splashback Design Ideas
8