Industrial Kitchen with Subway Tile Splashback Design Ideas
Refine by:
Budget
Sort by:Popular Today
161 - 180 of 1,464 photos
Item 1 of 3
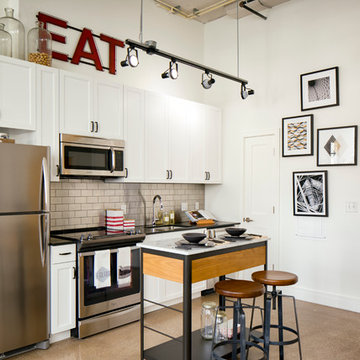
Raymond Cavicchio
Small industrial single-wall eat-in kitchen in DC Metro with white cabinets, beige splashback, stainless steel appliances, an undermount sink, recessed-panel cabinets, quartz benchtops, subway tile splashback, linoleum floors, with island, brown floor and black benchtop.
Small industrial single-wall eat-in kitchen in DC Metro with white cabinets, beige splashback, stainless steel appliances, an undermount sink, recessed-panel cabinets, quartz benchtops, subway tile splashback, linoleum floors, with island, brown floor and black benchtop.
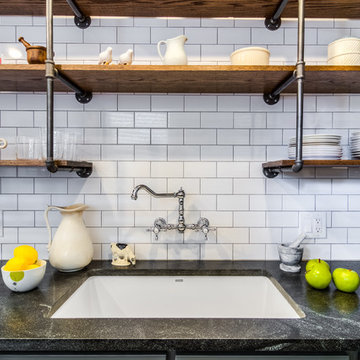
XL Visions
Small industrial galley separate kitchen in Boston with an undermount sink, shaker cabinets, grey cabinets, white splashback, subway tile splashback, no island, soapstone benchtops, stainless steel appliances, slate floors and brown floor.
Small industrial galley separate kitchen in Boston with an undermount sink, shaker cabinets, grey cabinets, white splashback, subway tile splashback, no island, soapstone benchtops, stainless steel appliances, slate floors and brown floor.
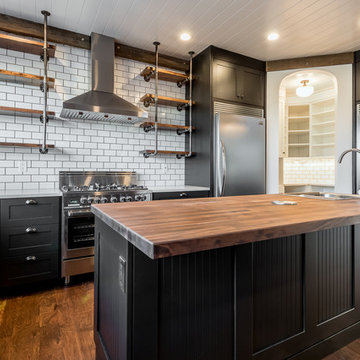
Rustic modern integrated industrial kitchen design is detailed with "V" groove subway tile, pipe framed open wood shelved, multiple burner range, San Vincete Quartz countertops, Boos butcher block island and all highlighted with recessed and adjustable retro lighting.
Buras Photography
#wood #lighting #kitchendesign #subwaytile #quartzcountertops #kitchendesigns #butchersblock #blockisland #boo #range #pipes #recess #integrated #detailed #framed #burner #highlight

The term “industrial” evokes images of large factories with lots of machinery and moving parts. These cavernous, old brick buildings, built with steel and concrete are being rehabilitated into very desirable living spaces all over the country. Old manufacturing spaces have unique architectural elements that are often reclaimed and repurposed into what is now open residential living space. Exposed ductwork, concrete beams and columns, even the metal frame windows are considered desirable design elements that give a nod to the past.
This unique loft space is a perfect example of the rustic industrial style. The exposed beams, brick walls, and visible ductwork speak to the building’s past. Add a modern kitchen in complementing materials and you have created casual sophistication in a grand space.
Dura Supreme’s Silverton door style in Black paint coordinates beautifully with the black metal frames on the windows. Knotty Alder with a Hazelnut finish lends that rustic detail to a very sleek design. Custom metal shelving provides storage as well a visual appeal by tying all of the industrial details together.
Custom details add to the rustic industrial appeal of this industrial styled kitchen design with Dura Supreme Cabinetry.
Request a FREE Dura Supreme Brochure Packet:
http://www.durasupreme.com/request-brochure
Find a Dura Supreme Showroom near you today:
http://www.durasupreme.com/dealer-locator
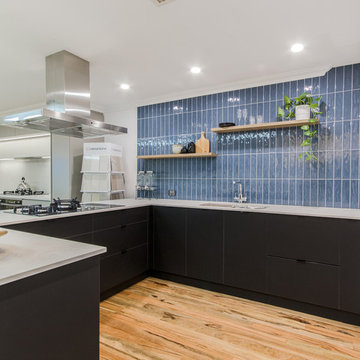
- Stacked hand cut subway tile
- Timber look upstand breakfast bar
- integrated fridge, Integrated dishwasher
- Concrete look bench top
Built by Azztek Kitchen, Photographed by House Guru
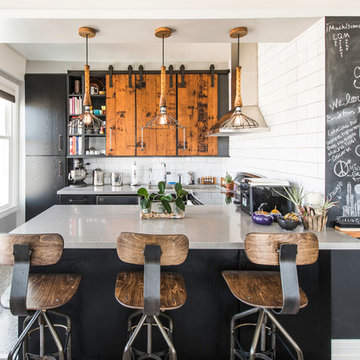
Our clients came to us looking to remodel their condo. They wanted to use this second space as a studio for their parents and guests when they came to visit. Our client found the space to be extremely outdated and wanted to complete a remodel, including new plumbing and electrical. The condo is in an Art-Deco building and the owners wanted to stay with the same style. The cabinet doors in the kitchen were reclaimed wood from a salvage yard. In the bathroom we kept a classic, clean design.
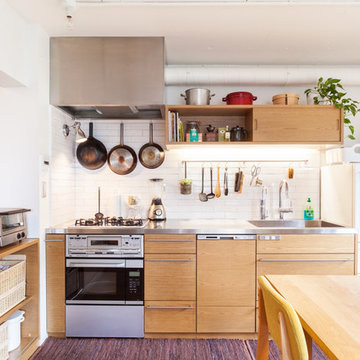
Inspiration for a mid-sized industrial single-wall open plan kitchen in Tokyo with an integrated sink, flat-panel cabinets, light wood cabinets, white splashback, subway tile splashback, white appliances, stainless steel benchtops, carpet and no island.
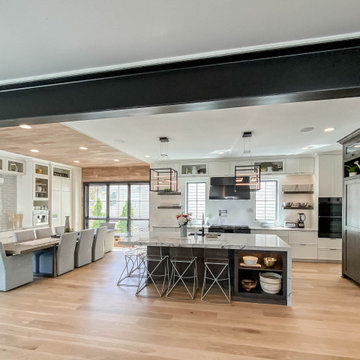
Inspiration for an expansive industrial eat-in kitchen in Chicago with a drop-in sink, shaker cabinets, white cabinets, quartz benchtops, grey splashback, subway tile splashback, black appliances, light hardwood floors, with island, white benchtop and wood.
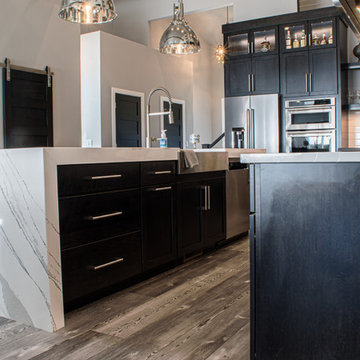
This is an example of a large industrial l-shaped open plan kitchen in Other with a farmhouse sink, shaker cabinets, black cabinets, quartz benchtops, white splashback, subway tile splashback, coloured appliances, light hardwood floors, with island, grey floor and white benchtop.
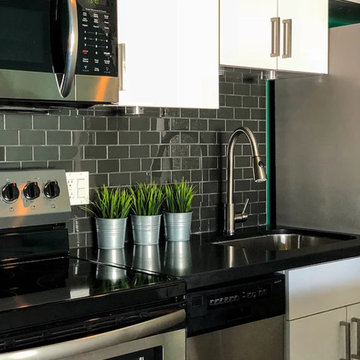
A sleek, bold & modern kitchen fully equipped with top of the line stainless steel appliances. Industrial style fixtures add to the spacious, hip, creative space.
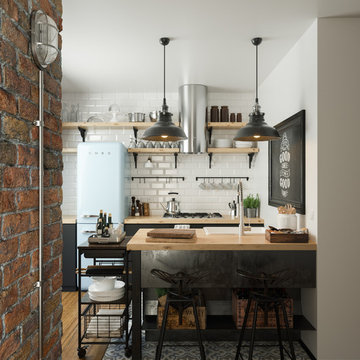
Mid-sized industrial galley open plan kitchen in Turin with flat-panel cabinets, black cabinets, wood benchtops, white splashback, coloured appliances, medium hardwood floors, a peninsula, subway tile splashback, a farmhouse sink and brown floor.
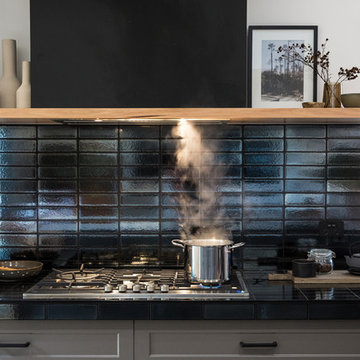
Josie Withers
Inspiration for an expansive industrial galley kitchen pantry in Other with a double-bowl sink, shaker cabinets, grey cabinets, solid surface benchtops, black splashback, subway tile splashback, stainless steel appliances, concrete floors, with island, grey floor and white benchtop.
Inspiration for an expansive industrial galley kitchen pantry in Other with a double-bowl sink, shaker cabinets, grey cabinets, solid surface benchtops, black splashback, subway tile splashback, stainless steel appliances, concrete floors, with island, grey floor and white benchtop.
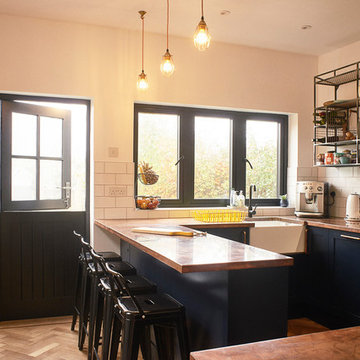
Photography by Tom Griffiths
Small industrial u-shaped separate kitchen in Sussex with a farmhouse sink, shaker cabinets, blue cabinets, copper benchtops, white splashback, subway tile splashback and stainless steel appliances.
Small industrial u-shaped separate kitchen in Sussex with a farmhouse sink, shaker cabinets, blue cabinets, copper benchtops, white splashback, subway tile splashback and stainless steel appliances.
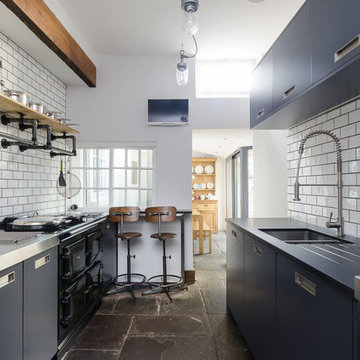
Industrial galley kitchen in Other with a double-bowl sink, flat-panel cabinets, blue cabinets, stainless steel benchtops, white splashback, subway tile splashback, black appliances and no island.
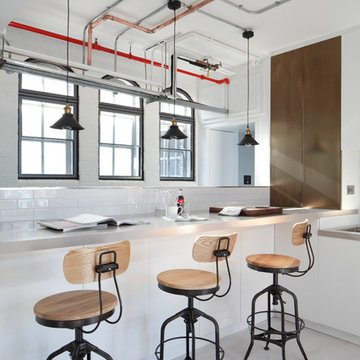
Kitchen/breakfast bar and cabinets
James Balston - Photographer
Photo of an industrial kitchen in London with white splashback, subway tile splashback and light hardwood floors.
Photo of an industrial kitchen in London with white splashback, subway tile splashback and light hardwood floors.
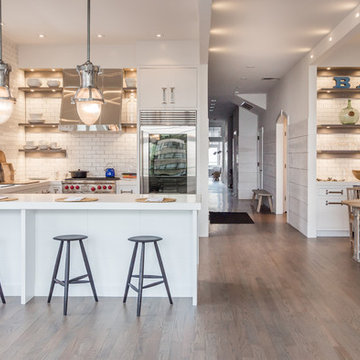
Mid-sized industrial u-shaped kitchen in New York with white cabinets, quartz benchtops, white splashback, subway tile splashback, stainless steel appliances, light hardwood floors and a peninsula.
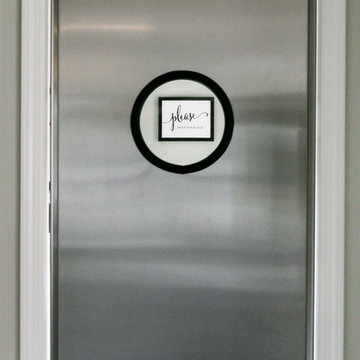
Focus Pocus
Design ideas for an industrial kitchen in Chicago with open cabinets, white splashback, subway tile splashback, stainless steel appliances, dark hardwood floors and multiple islands.
Design ideas for an industrial kitchen in Chicago with open cabinets, white splashback, subway tile splashback, stainless steel appliances, dark hardwood floors and multiple islands.
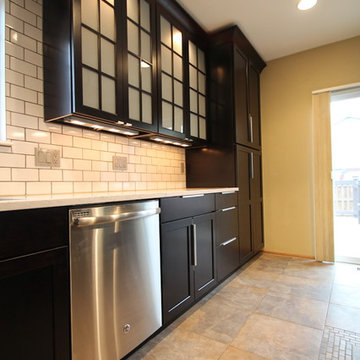
TVL Creative
This is an example of a large industrial l-shaped open plan kitchen in Denver with an undermount sink, shaker cabinets, dark wood cabinets, quartz benchtops, white splashback, subway tile splashback, stainless steel appliances, slate floors and with island.
This is an example of a large industrial l-shaped open plan kitchen in Denver with an undermount sink, shaker cabinets, dark wood cabinets, quartz benchtops, white splashback, subway tile splashback, stainless steel appliances, slate floors and with island.
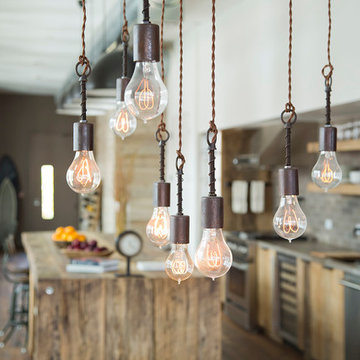
Detail shot of custom pendant light with filament bulbs. Photography by Manolo Langis
Located steps away from the beach, the client engaged us to transform a blank industrial loft space to a warm inviting space that pays respect to its industrial heritage. We use anchored large open space with a sixteen foot conversation island that was constructed out of reclaimed logs and plumbing pipes. The island itself is divided up into areas for eating, drinking, and reading. Bringing this theme into the bedroom, the bed was constructed out of 12x12 reclaimed logs anchored by two bent steel plates for side tables.
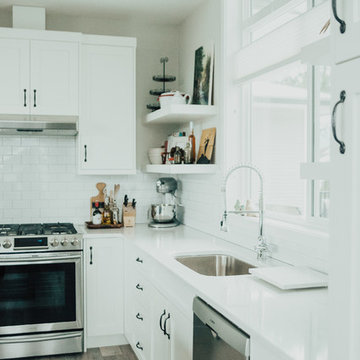
Inspiration for a mid-sized industrial l-shaped eat-in kitchen in Vancouver with an undermount sink, shaker cabinets, white cabinets, quartzite benchtops, white splashback, subway tile splashback, stainless steel appliances, vinyl floors and with island.
Industrial Kitchen with Subway Tile Splashback Design Ideas
9