Industrial Kitchen with Tile Benchtops Design Ideas
Refine by:
Budget
Sort by:Popular Today
21 - 40 of 128 photos
Item 1 of 3
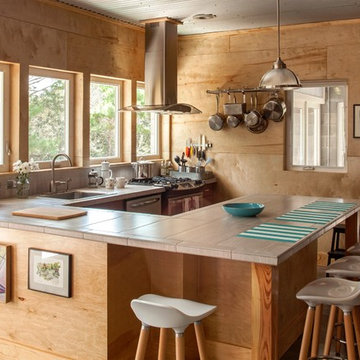
This is an example of a mid-sized industrial u-shaped open plan kitchen in Miami with a drop-in sink, tile benchtops, stainless steel appliances, concrete floors, a peninsula, light wood cabinets and grey floor.
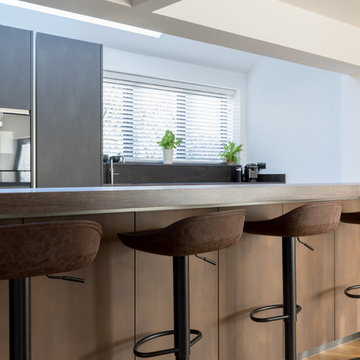
Photo of a mid-sized industrial galley open plan kitchen in Sussex with flat-panel cabinets, grey cabinets, tile benchtops, with island and grey benchtop.
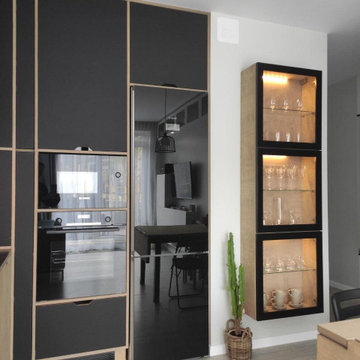
Корпуса кухни изготовлены из березовой фанеры.
Фасада из фанеры с покрытием FENIX.
This is an example of a mid-sized industrial l-shaped eat-in kitchen in Other with an undermount sink, flat-panel cabinets, black cabinets, tile benchtops, white splashback, subway tile splashback, black appliances, ceramic floors, grey floor and black benchtop.
This is an example of a mid-sized industrial l-shaped eat-in kitchen in Other with an undermount sink, flat-panel cabinets, black cabinets, tile benchtops, white splashback, subway tile splashback, black appliances, ceramic floors, grey floor and black benchtop.
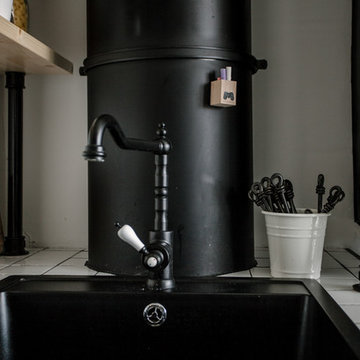
buro5, архитектор Борис Денисюк, architect Boris Denisyuk. Photo: Luciano Spinelli
Design ideas for a small industrial single-wall open plan kitchen in Moscow with an undermount sink, tile benchtops and white floor.
Design ideas for a small industrial single-wall open plan kitchen in Moscow with an undermount sink, tile benchtops and white floor.
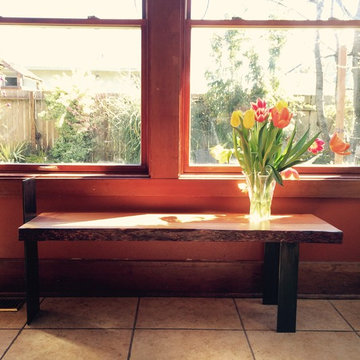
Low live edge slab bench with blackened steel supports offers durable seating and long lasting beauty.
This is an example of a small industrial galley eat-in kitchen in Seattle with a drop-in sink, recessed-panel cabinets, light wood cabinets, tile benchtops, black splashback, ceramic splashback, black appliances, ceramic floors and no island.
This is an example of a small industrial galley eat-in kitchen in Seattle with a drop-in sink, recessed-panel cabinets, light wood cabinets, tile benchtops, black splashback, ceramic splashback, black appliances, ceramic floors and no island.
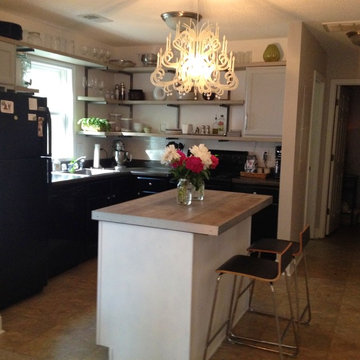
Design ideas for a small industrial l-shaped eat-in kitchen in Raleigh with a single-bowl sink, black cabinets, tile benchtops, white splashback, subway tile splashback, black appliances and with island.
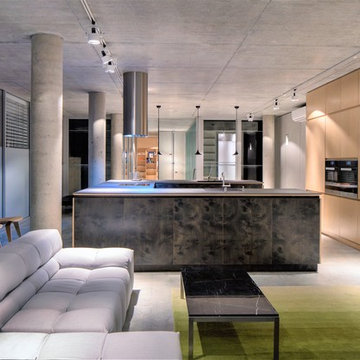
This is an example of an industrial u-shaped open plan kitchen in Perth with an undermount sink, dark wood cabinets, tile benchtops, black appliances, concrete floors, no island and grey floor.
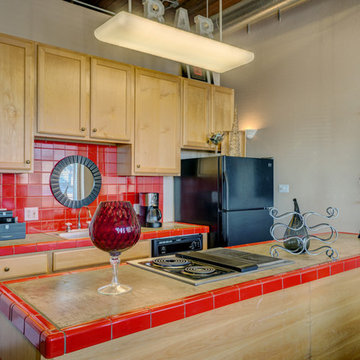
Inspiration for a mid-sized industrial single-wall open plan kitchen in Austin with a drop-in sink, shaker cabinets, light wood cabinets, tile benchtops, red splashback, porcelain splashback, black appliances, medium hardwood floors and with island.
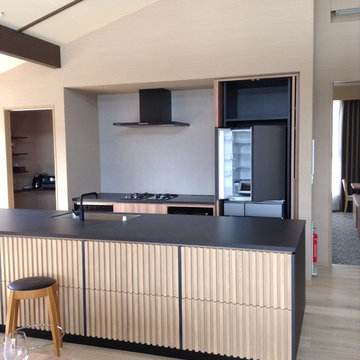
Large industrial l-shaped open plan kitchen in Tokyo with an undermount sink, light wood cabinets, tile benchtops, grey splashback, porcelain splashback, black appliances, light hardwood floors, with island, beige floor and black benchtop.
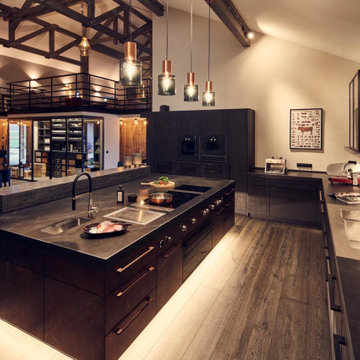
Die Küche vereint verschiedene Komponenten in sich. Die U-förmige Küchenzeile ist auf Maß gefertigt, mit Feinsteinzeug als Arbeitsplatte und integriertem Waschbecken. Die Rückwand wird durch handgefertigte Metrofliesen zum Designobjekt, kombiniert mit einem Oberschrank aus einem Rohstahlkorpus, LED Beleuchtung und Kupferrückwänden. Die Kücheninsel ist rundum aus Kupferfronten gefertigt und die Arbeitsplatte durch einen Rohstahlwinkel eingefasst.
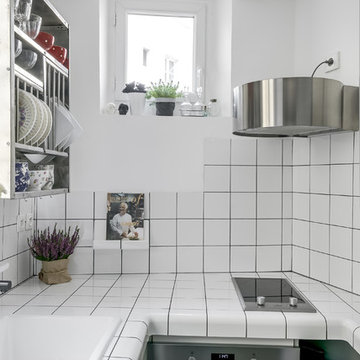
Shoootin
Inspiration for a small industrial u-shaped open plan kitchen in Paris with a single-bowl sink, flat-panel cabinets, grey cabinets, tile benchtops, white splashback, ceramic splashback, stainless steel appliances, vinyl floors and no island.
Inspiration for a small industrial u-shaped open plan kitchen in Paris with a single-bowl sink, flat-panel cabinets, grey cabinets, tile benchtops, white splashback, ceramic splashback, stainless steel appliances, vinyl floors and no island.
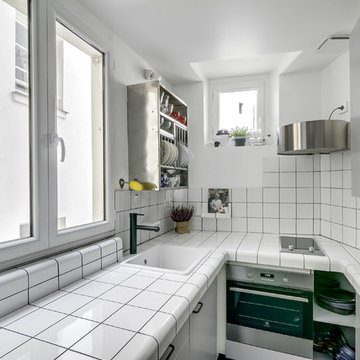
Shoootin
Design ideas for a small industrial u-shaped open plan kitchen in Paris with a single-bowl sink, flat-panel cabinets, grey cabinets, tile benchtops, white splashback, ceramic splashback, stainless steel appliances, vinyl floors and no island.
Design ideas for a small industrial u-shaped open plan kitchen in Paris with a single-bowl sink, flat-panel cabinets, grey cabinets, tile benchtops, white splashback, ceramic splashback, stainless steel appliances, vinyl floors and no island.
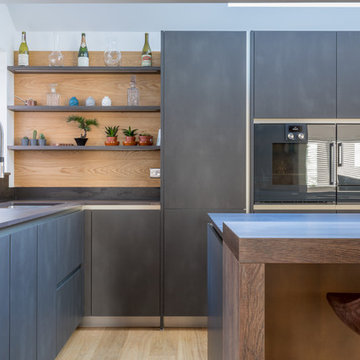
Design ideas for a mid-sized industrial galley open plan kitchen in Sussex with flat-panel cabinets, grey cabinets, tile benchtops, with island and grey benchtop.
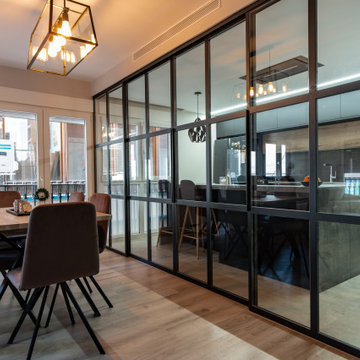
La Cocina del Apartamento de A&M se pone al servicio de la cocina profesional en casa. Isla de cocción con combinación de fogones de gas e inducción. La Campana integrada en el techo sobre la isla de cocción amplía el espacio visual hasta el techo, dando continuidad al espacio salón-cocina.
Puertas correderas en hierro y cristal para la separación cocina-salón, que otorgan versatilidad a la cocina y nos permiten incorporar la idea de "grandes ventanales" tan característicos de este estilo, enfatizando el look industrial de la casa
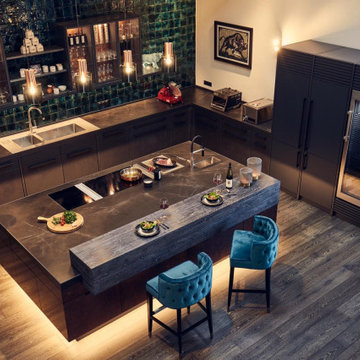
Die Küche vereint verschiedene Komponenten in sich. Die U-förmige Küchenzeile ist auf Maß gefertigt, mit Feinsteinzeug als Arbeitsplatte und integriertem Waschbecken. Die Rückwand wird durch handgefertigte Metrofliesen zum Designobjekt, kombiniert mit einem Oberschrank aus einem Rohstahlkorpus, LED Beleuchtung und Kupferrückwänden. Die Kücheninsel ist rundum aus Kupferfronten gefertigt und die Arbeitsplatte durch einen Rohstahlwinkel eingefasst.
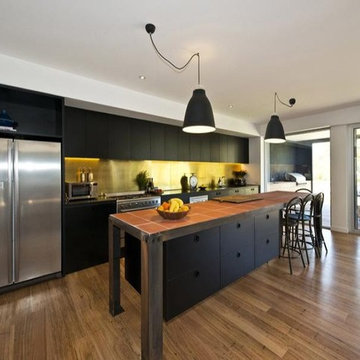
Photo of a large industrial single-wall open plan kitchen in Melbourne with tile benchtops, metallic splashback and with island.
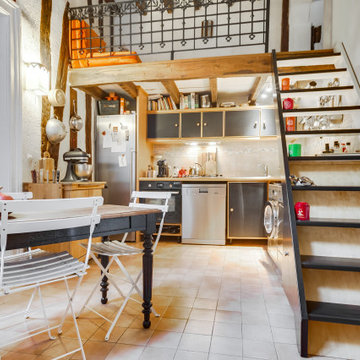
Cette cuisine avait plus de 20 ans cependant en bon état
Malheureusement, pas de photos du "avant"!
Tout ce qui est noir mat aujourd'hui était blanc ou bois.
Pour commencer j'ai collé du papier Venillia "tableau noir" sur les placards en gardant un peu du contour bois pour contraster avec une couleur douce du miel. J'ai teint une fine planche de cette meme couleur miel que j'ai fixé sous les marches du bas et qui était blanche
L'escalier a été peint en noir mat également en laissant le dessous des marches en blanc pour que la lumiére y refléte.
J'ai meme bombé le robot Kitchen Aid qui était blanc trés moche en noir mat . Cela l'a transformé !
J'ai laissé le blanc contre le mur donner l'impression que les marches rentrent dans le mur et allége le tout.
Le fer forgé a été peint en noir également
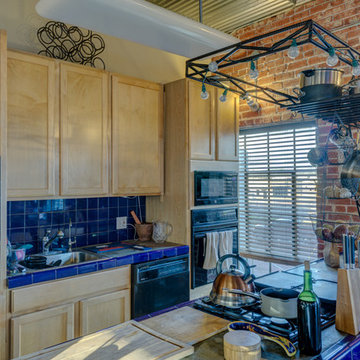
Design ideas for a mid-sized industrial single-wall open plan kitchen in Austin with a drop-in sink, shaker cabinets, light wood cabinets, tile benchtops, blue splashback, porcelain splashback, black appliances, medium hardwood floors and with island.
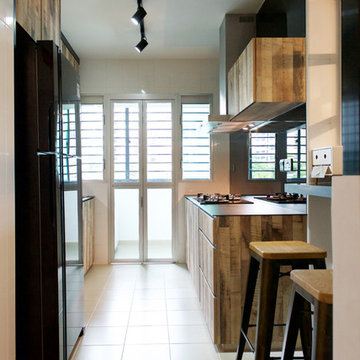
A mesh wire dish drainer requested by our client done on our completed project at Sunshine Garden.
This is an example of an industrial kitchen pantry in Singapore with a single-bowl sink, medium wood cabinets, tile benchtops, black splashback and glass sheet splashback.
This is an example of an industrial kitchen pantry in Singapore with a single-bowl sink, medium wood cabinets, tile benchtops, black splashback and glass sheet splashback.
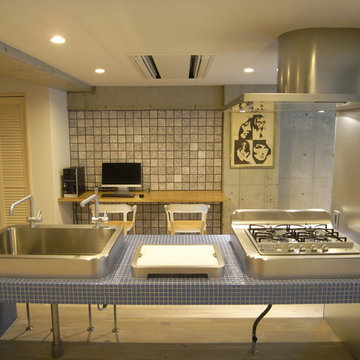
引出しユニットもなく、全く無駄のないデザイン。
どこかレトロな雰囲気。
Mid-sized industrial l-shaped open plan kitchen with a drop-in sink, turquoise cabinets, tile benchtops, stainless steel appliances, light hardwood floors, a peninsula, beige floor and turquoise benchtop.
Mid-sized industrial l-shaped open plan kitchen with a drop-in sink, turquoise cabinets, tile benchtops, stainless steel appliances, light hardwood floors, a peninsula, beige floor and turquoise benchtop.
Industrial Kitchen with Tile Benchtops Design Ideas
2