Industrial Kitchen with Tile Benchtops Design Ideas
Refine by:
Budget
Sort by:Popular Today
61 - 80 of 128 photos
Item 1 of 3
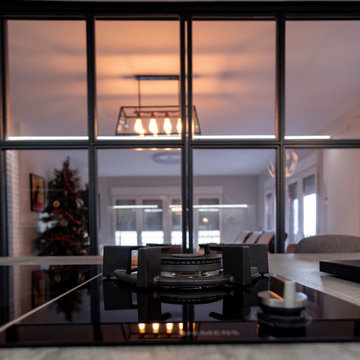
La Cocina del Apartamento de A&M se pone al servicio de la cocina profesional en casa. Isla de cocción con combinación de fogones de gas e inducción. La Campana integrada en el techo sobre la isla de cocción amplía el espacio visual hasta el techo, dando continuidad al espacio salón-cocina.
Puertas correderas en hierro y cristal para la separación cocina-salón, que otorgan versatilidad a la cocina y nos permiten incorporar la idea de "grandes ventanales" tan característicos de este estilo, enfatizando el look industrial de la casa
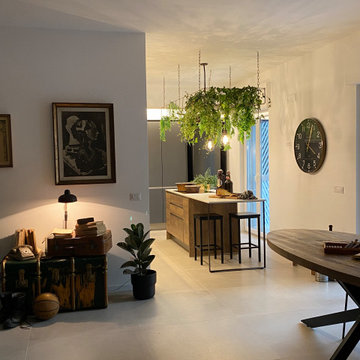
Design ideas for a large industrial l-shaped eat-in kitchen with a drop-in sink, flat-panel cabinets, medium wood cabinets, tile benchtops, white splashback, porcelain splashback, black appliances, porcelain floors, with island, beige floor, white benchtop and wood.
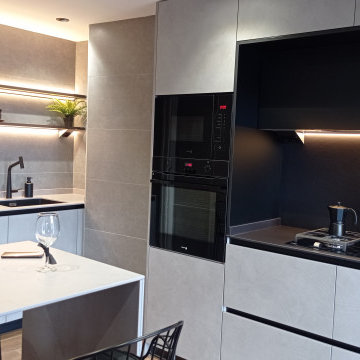
Mid-sized industrial l-shaped open plan kitchen in Other with an undermount sink, recessed-panel cabinets, grey cabinets, tile benchtops, grey splashback, engineered quartz splashback, black appliances, medium hardwood floors, multiple islands, brown floor and grey benchtop.
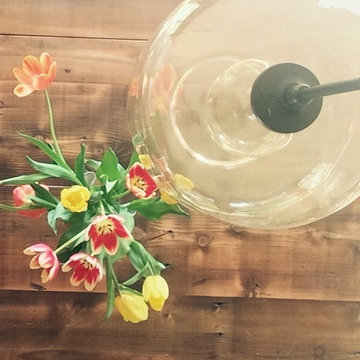
Heavy, durable materials like wood and metal balance nicely with delicate, natural items like flowers and clear glass.
Photo of a mid-sized industrial galley eat-in kitchen in Seattle with a drop-in sink, recessed-panel cabinets, light wood cabinets, tile benchtops, black splashback, ceramic splashback, black appliances, ceramic floors and no island.
Photo of a mid-sized industrial galley eat-in kitchen in Seattle with a drop-in sink, recessed-panel cabinets, light wood cabinets, tile benchtops, black splashback, ceramic splashback, black appliances, ceramic floors and no island.
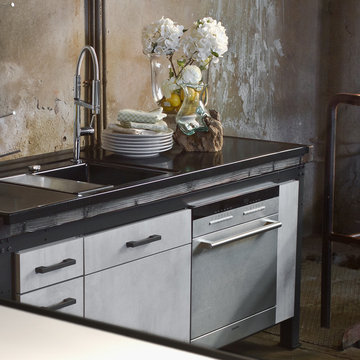
Küchenblock aus einem Stahlgerüst mit Keramik-Waschtisch
Photo of a large industrial single-wall eat-in kitchen in Munich with an integrated sink, grey cabinets, tile benchtops, beige splashback, stainless steel appliances, with island and brown benchtop.
Photo of a large industrial single-wall eat-in kitchen in Munich with an integrated sink, grey cabinets, tile benchtops, beige splashback, stainless steel appliances, with island and brown benchtop.
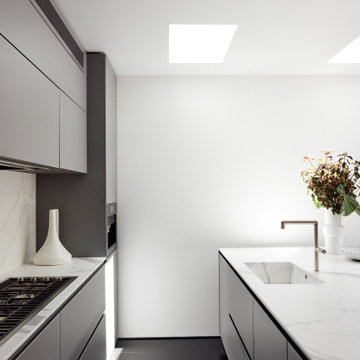
A view to behind island.
Inspiration for an industrial open plan kitchen in Sydney with an integrated sink, tile benchtops, white splashback, porcelain splashback, black appliances, dark hardwood floors, black floor and white benchtop.
Inspiration for an industrial open plan kitchen in Sydney with an integrated sink, tile benchtops, white splashback, porcelain splashback, black appliances, dark hardwood floors, black floor and white benchtop.
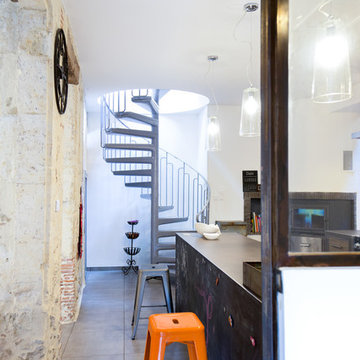
Valérie Servant
Industrial galley open plan kitchen in Toulouse with an integrated sink, tile benchtops, grey splashback and black appliances.
Industrial galley open plan kitchen in Toulouse with an integrated sink, tile benchtops, grey splashback and black appliances.
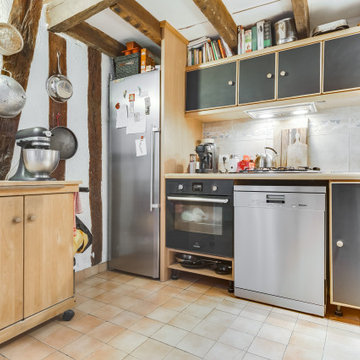
Cette cuisine avait plus de 20 ans cependant en bon état
Malheureusement, pas de photos du "avant"!
Tout ce qui est noir mat aujourd'hui était blanc ou bois.
Pour commencer j'ai collé du papier Venillia "tableau noir" sur les placards en gardant un peu du contour bois pour contraster avec une couleur douce du miel. J'ai teint une fine planche de cette meme couleur miel que j'ai fixé sous les marches du bas et qui était blanche
L'escalier a été peint en noir mat également en laissant le dessous des marches en blanc pour que la lumiére y refléte.
J'ai meme bombé le robot Kitchen Aid qui était blanc trés moche en noir mat . Cela l'a transformé !
J'ai laissé le blanc contre le mur donner l'impression que les marches rentrent dans le mur et allége le tout.
Le fer forgé a été peint en noir également
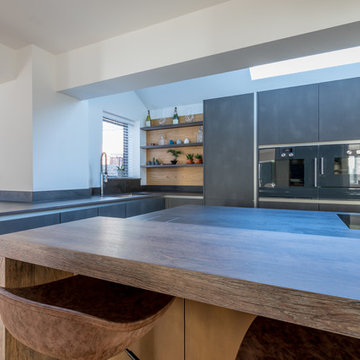
Inspiration for a mid-sized industrial galley open plan kitchen in Sussex with flat-panel cabinets, grey cabinets, tile benchtops, with island and grey benchtop.
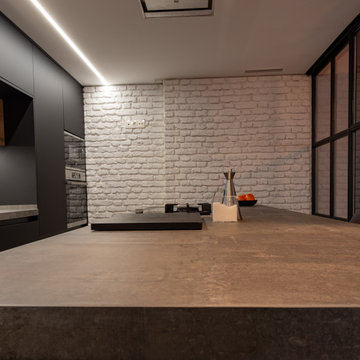
La Cocina del Apartamento de A&M se pone al servicio de la cocina profesional en casa. Isla de cocción con combinación de fogones de gas e inducción. La Campana integrada en el techo sobre la isla de cocción amplía el espacio visual hasta el techo, dando continuidad al espacio salón-cocina.
Ladrillo visto pintado en blanco para la pared.
Puertas correderas en hierro y cristal para la separación cocina-salón, que otorgan versatilidad a la cocina y nos permiten incorporar la idea de "grandes ventanales" tan característicos de este estilo, enfatizando el look industrial de la casa
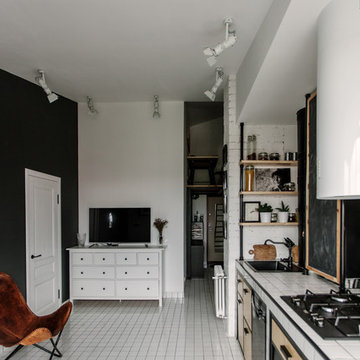
buro5, архитектор Борис Денисюк, architect Boris Denisyuk. Photo: Luciano Spinelli
Photo of a small industrial single-wall open plan kitchen in Moscow with an undermount sink, tile benchtops and white floor.
Photo of a small industrial single-wall open plan kitchen in Moscow with an undermount sink, tile benchtops and white floor.
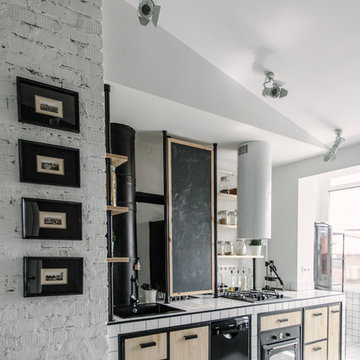
buro5, архитектор Борис Денисюк, architect Boris Denisyuk. Photo: Luciano Spinelli
This is an example of a small industrial single-wall open plan kitchen in Moscow with an undermount sink, tile benchtops and white floor.
This is an example of a small industrial single-wall open plan kitchen in Moscow with an undermount sink, tile benchtops and white floor.
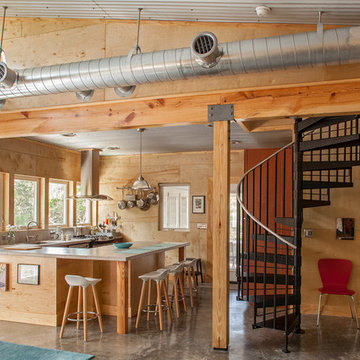
Photography by Jack Gardner
Design ideas for a mid-sized industrial u-shaped open plan kitchen in Miami with light wood cabinets, tile benchtops, stainless steel appliances, concrete floors, a peninsula, beige splashback, porcelain splashback and a drop-in sink.
Design ideas for a mid-sized industrial u-shaped open plan kitchen in Miami with light wood cabinets, tile benchtops, stainless steel appliances, concrete floors, a peninsula, beige splashback, porcelain splashback and a drop-in sink.
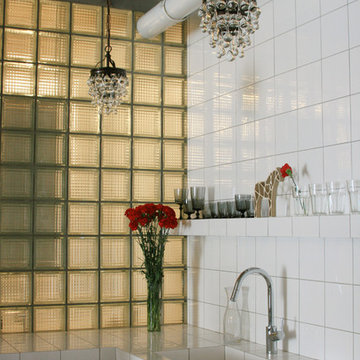
Industrial kitchen in Moscow with an integrated sink, white cabinets, tile benchtops and white splashback.
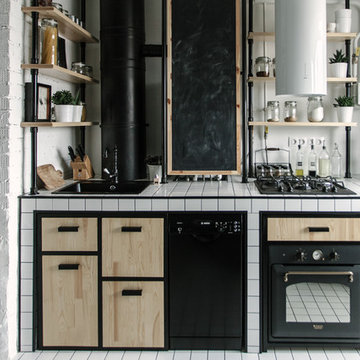
buro5, архитектор Борис Денисюк, architect Boris Denisyuk. Photo: Luciano Spinelli
Design ideas for a small industrial single-wall open plan kitchen in Moscow with an undermount sink, tile benchtops and white floor.
Design ideas for a small industrial single-wall open plan kitchen in Moscow with an undermount sink, tile benchtops and white floor.
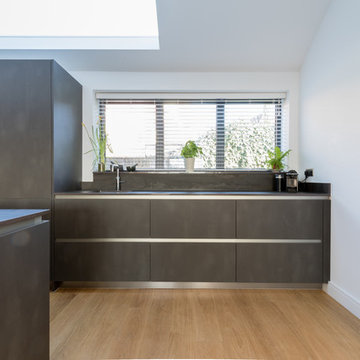
Design ideas for a mid-sized industrial galley open plan kitchen in Sussex with flat-panel cabinets, grey cabinets, tile benchtops, with island and grey benchtop.
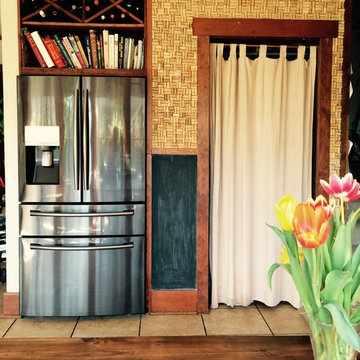
Compact food storage. Refrigerator and pantry are next to each other to facilitate putting away groceries. Large table in eating space is close enough to act as kitchen island and extra counter space.
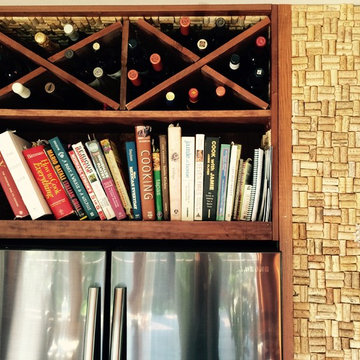
Book shelf for cook books and wine rack above fridge make use of normally hard to use space.
Photo of a mid-sized industrial galley eat-in kitchen in Seattle with a drop-in sink, recessed-panel cabinets, light wood cabinets, tile benchtops, black splashback, ceramic splashback, black appliances, ceramic floors and no island.
Photo of a mid-sized industrial galley eat-in kitchen in Seattle with a drop-in sink, recessed-panel cabinets, light wood cabinets, tile benchtops, black splashback, ceramic splashback, black appliances, ceramic floors and no island.
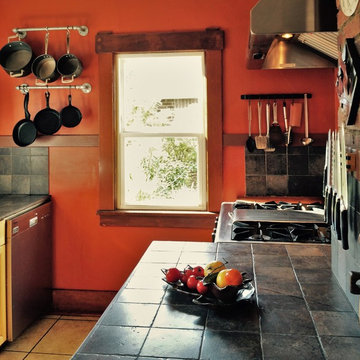
Small galley style kitchen with large windows for light and many items hung for easy access and storage.
Photo of a mid-sized industrial galley eat-in kitchen in Seattle with a drop-in sink, recessed-panel cabinets, light wood cabinets, tile benchtops, black splashback, ceramic splashback, black appliances, ceramic floors and no island.
Photo of a mid-sized industrial galley eat-in kitchen in Seattle with a drop-in sink, recessed-panel cabinets, light wood cabinets, tile benchtops, black splashback, ceramic splashback, black appliances, ceramic floors and no island.
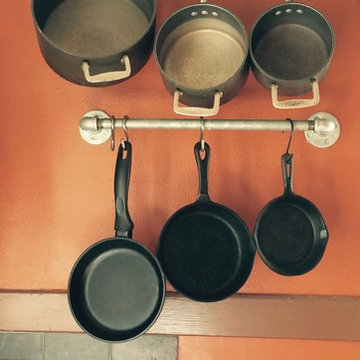
Hanging pots means they can dry while they hang and they are always easily accessible without having to dig through a cupboard.
This is an example of a mid-sized industrial galley eat-in kitchen in Seattle with a drop-in sink, recessed-panel cabinets, light wood cabinets, tile benchtops, black splashback, ceramic splashback, black appliances, ceramic floors and no island.
This is an example of a mid-sized industrial galley eat-in kitchen in Seattle with a drop-in sink, recessed-panel cabinets, light wood cabinets, tile benchtops, black splashback, ceramic splashback, black appliances, ceramic floors and no island.
Industrial Kitchen with Tile Benchtops Design Ideas
4