Industrial Kitchen with Tile Benchtops Design Ideas
Refine by:
Budget
Sort by:Popular Today
41 - 60 of 128 photos
Item 1 of 3
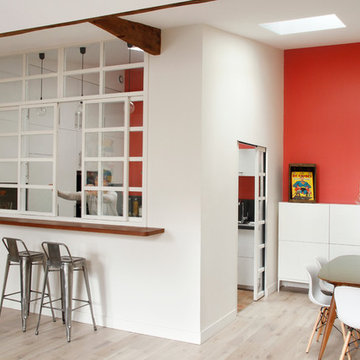
La cuisine est ouverte sur le séjour gràce à des portes et des baies coulissantes sur le bar, le tout étant vitré pour un maximum de lumière. Les combles ont été récupérés pour agrandir le volume en hauteur et deux puits de lumières au-dessus de la cuisine et de l'espace salle à manger attenant viennent augmenter la luminosité naturelle. Un mur de couleur dans les tons rouge-oranger au fond de la cuisine se prolonge à l'extérieur pour faire le lien avec la salle à manger.
photo © Gaela Blandy
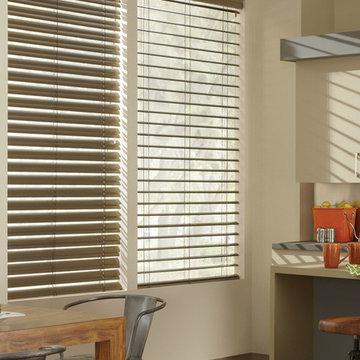
Roller window shades are no longer those yellowed and cracked window coverings your grandma used in her home. Today’s shades are available in a wide selection of colors and sizes that can be customized with your choice of trim. For a personal touch you can add a fun pull that celebrates your favorite pet, hobby or something that will make you smile.
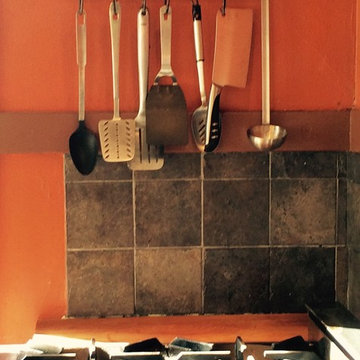
Hanging utensils near stove makes for a quick convenient grab while cooking and keeps counter space open.
Design ideas for a mid-sized industrial galley eat-in kitchen in Seattle with a drop-in sink, recessed-panel cabinets, light wood cabinets, tile benchtops, black splashback, ceramic splashback, black appliances, ceramic floors and no island.
Design ideas for a mid-sized industrial galley eat-in kitchen in Seattle with a drop-in sink, recessed-panel cabinets, light wood cabinets, tile benchtops, black splashback, ceramic splashback, black appliances, ceramic floors and no island.
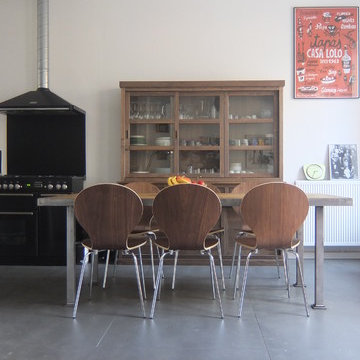
christophe Alzieu
Nous avons décloisonné le rez de chaussé de la maison, abattu les faux plafond et découvert ces magnifiques voutes qui donnent beaucoup de cachet et de hauteur à l ensemble Nous avons choisis de badigeonner les murs et les voutes en blanc effet chaulé pour aérer l ensemble et mettre les très grandes dalles de sol en valeur ainsi que le piano de cuisson.
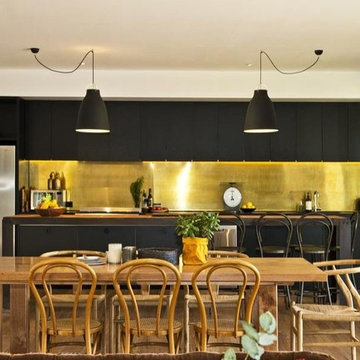
Inspiration for a large industrial single-wall open plan kitchen in Melbourne with tile benchtops, metallic splashback and with island.
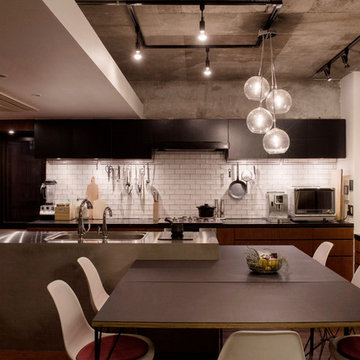
Design ideas for an industrial kitchen in Nagoya with a single-bowl sink, brown cabinets, tile benchtops, white splashback, medium hardwood floors and with island.
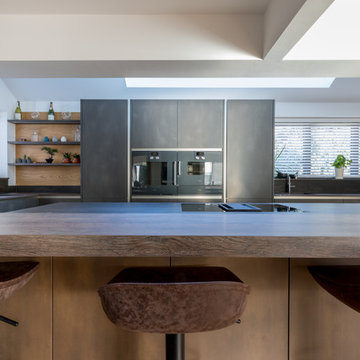
This is an example of a mid-sized industrial galley open plan kitchen in Sussex with flat-panel cabinets, grey cabinets, tile benchtops, with island and grey benchtop.
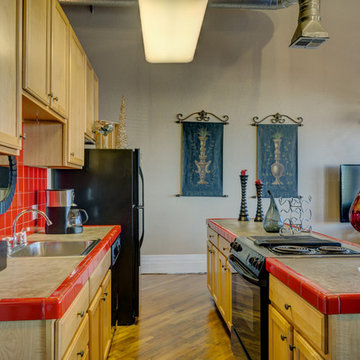
Inspiration for a mid-sized industrial single-wall open plan kitchen in Austin with a drop-in sink, shaker cabinets, light wood cabinets, tile benchtops, red splashback, porcelain splashback, black appliances, medium hardwood floors and with island.
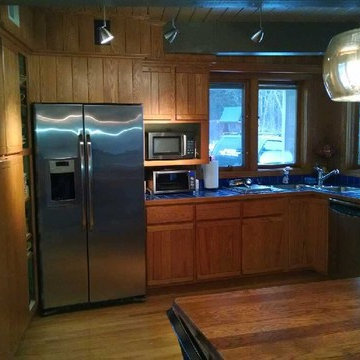
This is an example of an industrial kitchen in Other with tile benchtops.
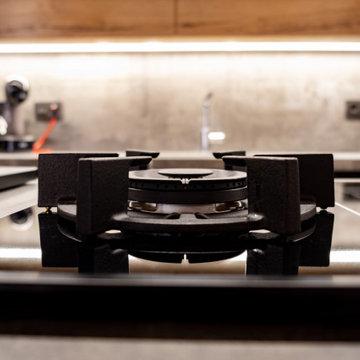
Cocina industrial con fuegos sobre bancada en isla en porcelánico óxido de grandes formatos y mobiliario combinado en negro y madera natural. Espacio abierto al comedor con cerramiento en puertas correderas de cristal
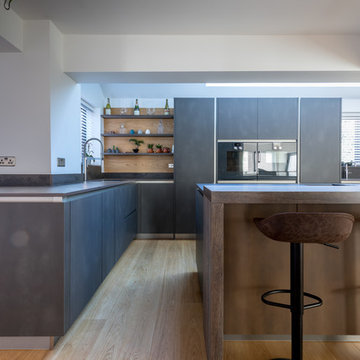
Mid-sized industrial galley open plan kitchen in Sussex with flat-panel cabinets, grey cabinets, tile benchtops, with island and grey benchtop.
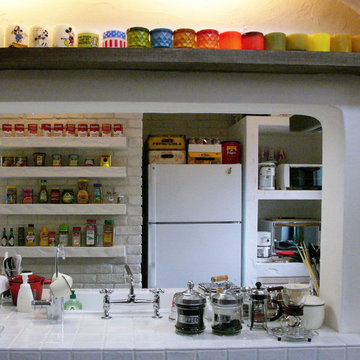
This is an example of an industrial single-wall separate kitchen in Other with a drop-in sink, open cabinets, tile benchtops, white appliances, concrete floors, a peninsula and black floor.
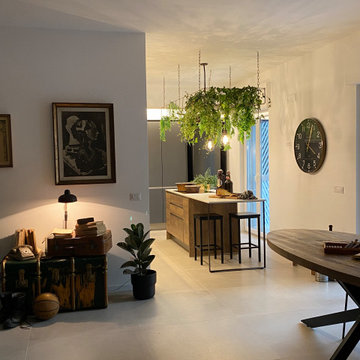
Design ideas for a large industrial l-shaped eat-in kitchen with a drop-in sink, flat-panel cabinets, medium wood cabinets, tile benchtops, white splashback, porcelain splashback, black appliances, porcelain floors, with island, beige floor, white benchtop and wood.
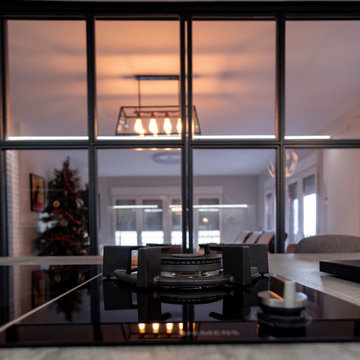
La Cocina del Apartamento de A&M se pone al servicio de la cocina profesional en casa. Isla de cocción con combinación de fogones de gas e inducción. La Campana integrada en el techo sobre la isla de cocción amplía el espacio visual hasta el techo, dando continuidad al espacio salón-cocina.
Puertas correderas en hierro y cristal para la separación cocina-salón, que otorgan versatilidad a la cocina y nos permiten incorporar la idea de "grandes ventanales" tan característicos de este estilo, enfatizando el look industrial de la casa
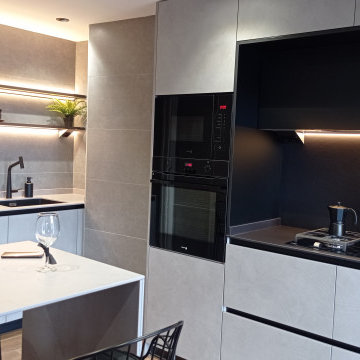
Mid-sized industrial l-shaped open plan kitchen in Other with an undermount sink, recessed-panel cabinets, grey cabinets, tile benchtops, grey splashback, engineered quartz splashback, black appliances, medium hardwood floors, multiple islands, brown floor and grey benchtop.
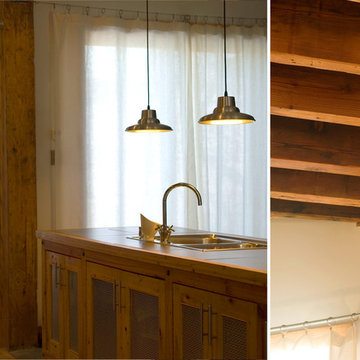
Cuisine et détail de structure exposée / Kitchen and exposed structure detail
Inspiration for a mid-sized industrial galley open plan kitchen in Montreal with a double-bowl sink, glass-front cabinets, brown cabinets, tile benchtops, light hardwood floors, with island, grey benchtop and exposed beam.
Inspiration for a mid-sized industrial galley open plan kitchen in Montreal with a double-bowl sink, glass-front cabinets, brown cabinets, tile benchtops, light hardwood floors, with island, grey benchtop and exposed beam.
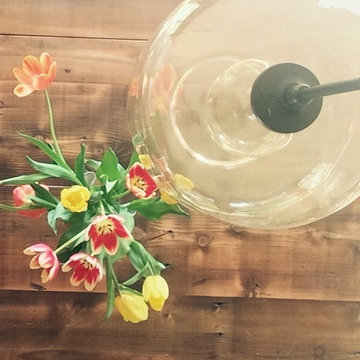
Heavy, durable materials like wood and metal balance nicely with delicate, natural items like flowers and clear glass.
Photo of a mid-sized industrial galley eat-in kitchen in Seattle with a drop-in sink, recessed-panel cabinets, light wood cabinets, tile benchtops, black splashback, ceramic splashback, black appliances, ceramic floors and no island.
Photo of a mid-sized industrial galley eat-in kitchen in Seattle with a drop-in sink, recessed-panel cabinets, light wood cabinets, tile benchtops, black splashback, ceramic splashback, black appliances, ceramic floors and no island.
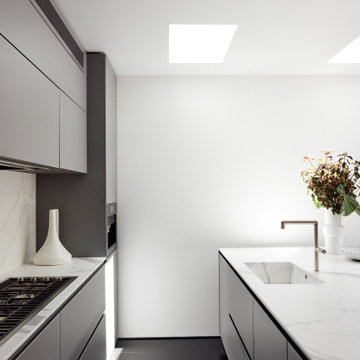
A view to behind island.
Inspiration for an industrial open plan kitchen in Sydney with an integrated sink, tile benchtops, white splashback, porcelain splashback, black appliances, dark hardwood floors, black floor and white benchtop.
Inspiration for an industrial open plan kitchen in Sydney with an integrated sink, tile benchtops, white splashback, porcelain splashback, black appliances, dark hardwood floors, black floor and white benchtop.
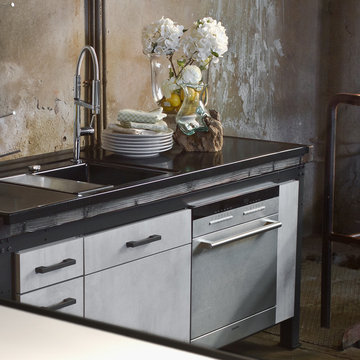
Küchenblock aus einem Stahlgerüst mit Keramik-Waschtisch
Photo of a large industrial single-wall eat-in kitchen in Munich with an integrated sink, grey cabinets, tile benchtops, beige splashback, stainless steel appliances, with island and brown benchtop.
Photo of a large industrial single-wall eat-in kitchen in Munich with an integrated sink, grey cabinets, tile benchtops, beige splashback, stainless steel appliances, with island and brown benchtop.
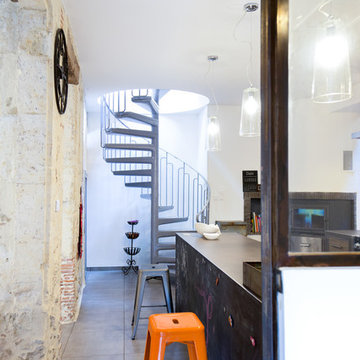
Valérie Servant
Industrial galley open plan kitchen in Toulouse with an integrated sink, tile benchtops, grey splashback and black appliances.
Industrial galley open plan kitchen in Toulouse with an integrated sink, tile benchtops, grey splashback and black appliances.
Industrial Kitchen with Tile Benchtops Design Ideas
3