Living Room
Refine by:
Budget
Sort by:Popular Today
121 - 140 of 2,840 photos
Item 1 of 3
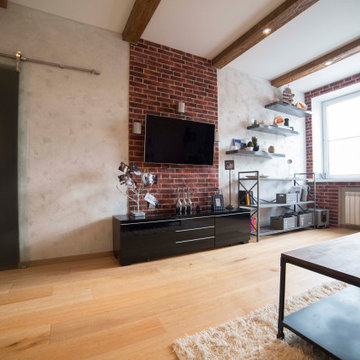
Inspiration for a large industrial enclosed living room in Moscow with multi-coloured walls, a wall-mounted tv, beige floor, exposed beam and brick walls.
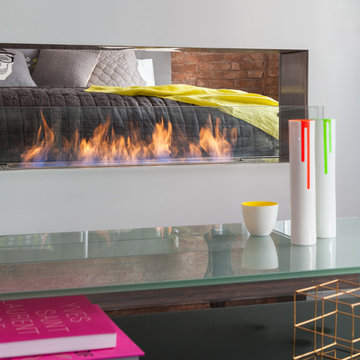
To provide ambiance and embrace the open concept bedroom we created, I selected a double sided fire place. This allowed the client to enjoy the glow of the fireplace in the bedroom and the living room. Photos by: Seth Caplan
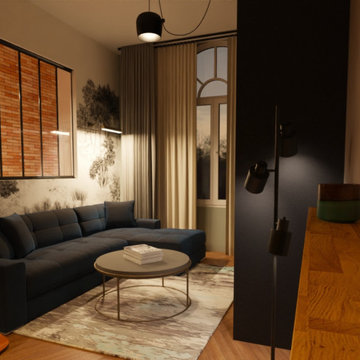
Rénovation salon-sale à manger maison 1930, style comptemporain - naturel - industriel
This is an example of a mid-sized industrial open concept living room in Lille with grey walls, medium hardwood floors, a wood stove, a concealed tv and wallpaper.
This is an example of a mid-sized industrial open concept living room in Lille with grey walls, medium hardwood floors, a wood stove, a concealed tv and wallpaper.
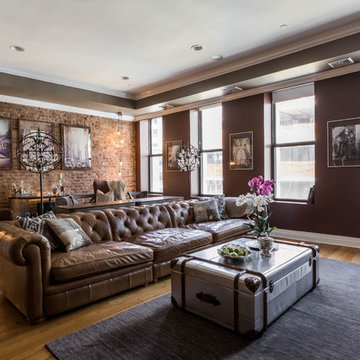
Nick Glimenakis
Mid-sized industrial formal open concept living room in New York with red walls, medium hardwood floors and a wall-mounted tv.
Mid-sized industrial formal open concept living room in New York with red walls, medium hardwood floors and a wall-mounted tv.
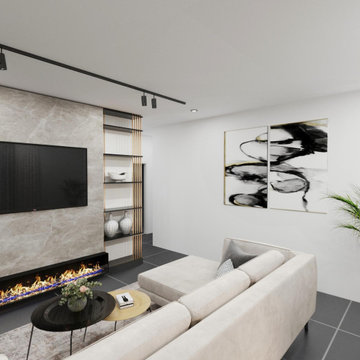
Open living room
Inspiration for a small industrial open concept living room in Los Angeles with white walls, a ribbon fireplace, a stone fireplace surround, a wall-mounted tv and black floor.
Inspiration for a small industrial open concept living room in Los Angeles with white walls, a ribbon fireplace, a stone fireplace surround, a wall-mounted tv and black floor.
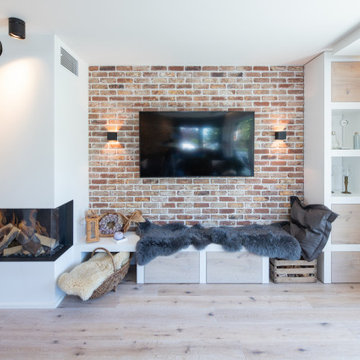
Heimelig geht es zu im Wohnbereich. Auf die Ziegelwand wurde der TV montiert. Die an den automatischen Gaskamin angeschlossene Bank lädt zum Verweilen und Lesen ein.
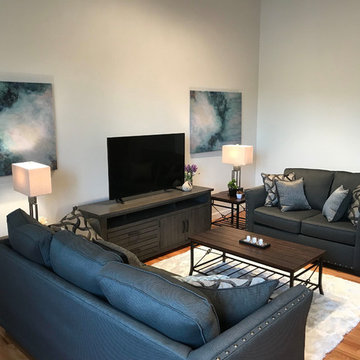
Inspiration for a mid-sized industrial formal open concept living room in Nashville with white walls, light hardwood floors, no fireplace, a freestanding tv and beige floor.
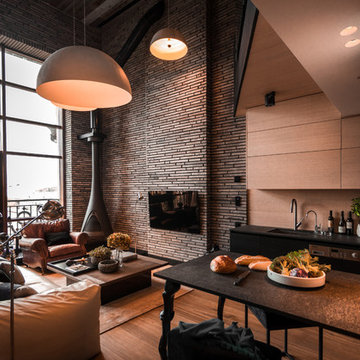
This is an example of an industrial formal open concept living room in Moscow with a wall-mounted tv, grey walls, medium hardwood floors, a corner fireplace, a metal fireplace surround and brown floor.
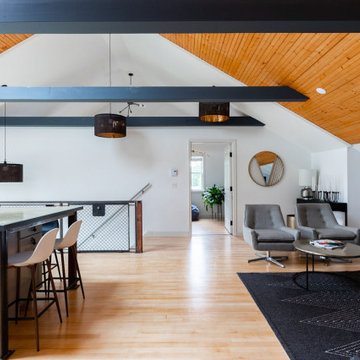
Creating an open space for entertaining in the garage apartment was a must for family visiting or guests renting the loft.
The custom railing on the stairs compliments other custom designed industrial style pieces throughout.
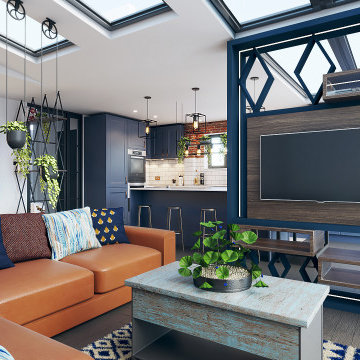
Wonderful view of the kitchen, part of dining and stunning joinery which serves also as a partition for clever zoning.
Inspiration for a large industrial living room in Hertfordshire with a built-in media wall.
Inspiration for a large industrial living room in Hertfordshire with a built-in media wall.
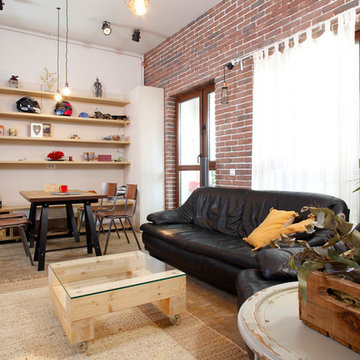
Design ideas for a small industrial open concept living room in Phoenix with multi-coloured walls, light hardwood floors, no fireplace, a wall-mounted tv and brown floor.
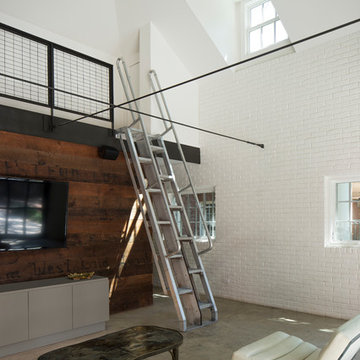
Tobin Smith
Reclaimed Patina Faced Pine, Nueces Wallboard - https://www.woodco.com/products/nueces-wallboard/
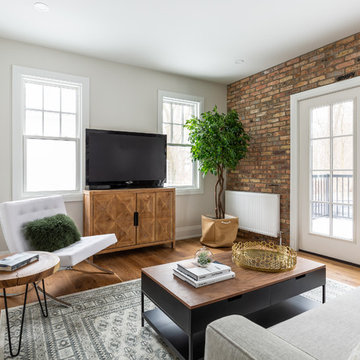
James C. Lee Photography
Inspiration for a small industrial living room in Toronto with medium hardwood floors, white walls, no fireplace, a freestanding tv and brown floor.
Inspiration for a small industrial living room in Toronto with medium hardwood floors, white walls, no fireplace, a freestanding tv and brown floor.
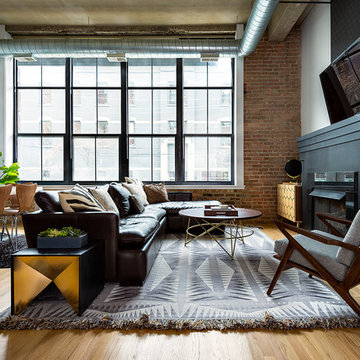
Photo of an industrial open concept living room in Chicago with light hardwood floors, a standard fireplace and a wall-mounted tv.
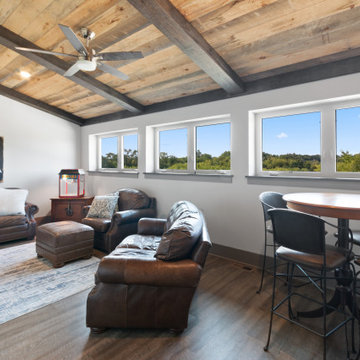
This 2,500 square-foot home, combines the an industrial-meets-contemporary gives its owners the perfect place to enjoy their rustic 30- acre property. Its multi-level rectangular shape is covered with corrugated red, black, and gray metal, which is low-maintenance and adds to the industrial feel.
Encased in the metal exterior, are three bedrooms, two bathrooms, a state-of-the-art kitchen, and an aging-in-place suite that is made for the in-laws. This home also boasts two garage doors that open up to a sunroom that brings our clients close nature in the comfort of their own home.
The flooring is polished concrete and the fireplaces are metal. Still, a warm aesthetic abounds with mixed textures of hand-scraped woodwork and quartz and spectacular granite counters. Clean, straight lines, rows of windows, soaring ceilings, and sleek design elements form a one-of-a-kind, 2,500 square-foot home
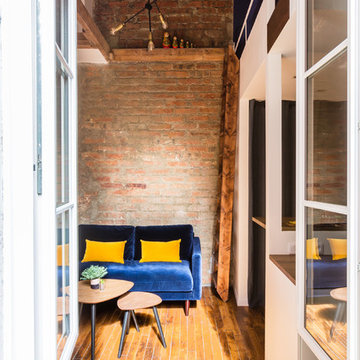
De la cour nous donnons dans la jolie pièce à vivre du studio, et surtout du côté salon. On peut voir le superbe mur en briques d'origine qui a été récupéré comme fond de canapé. Une très haute suspension en métal noir et laiton avec une grande envergure, vient occuper l'espace vide du haut.
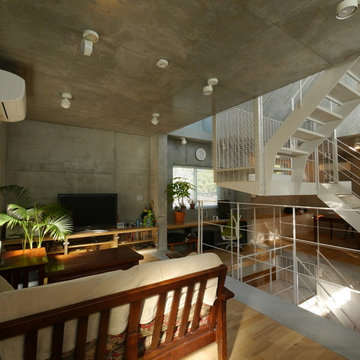
Inspiration for an industrial living room in Tokyo with grey walls, light hardwood floors, a freestanding tv and beige floor.
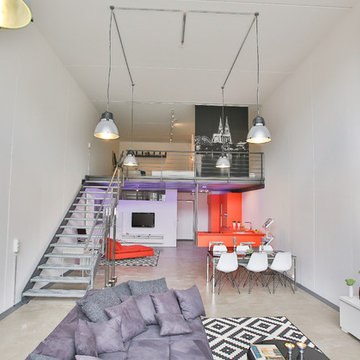
Die zur Wohnung umfunktionierte Fabrik, die in ihrer Substanz relativ unverändert geblieben ist,
beträgt 80qm Grundfläche plus eine 30qm offene Empore.
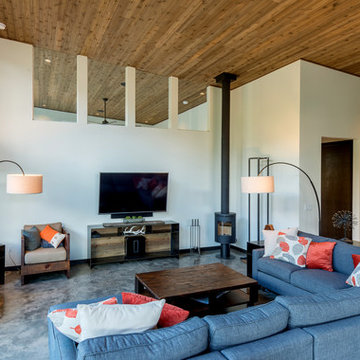
Photography by Lucas Henning.
Mid-sized industrial open concept living room in Seattle with white walls, concrete floors, a wood stove, a wall-mounted tv and grey floor.
Mid-sized industrial open concept living room in Seattle with white walls, concrete floors, a wood stove, a wall-mounted tv and grey floor.
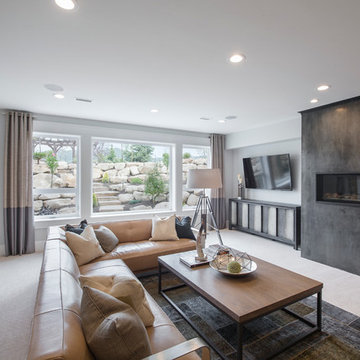
Nick Bayless Photography
Custom Home Design by Joe Carrick Design
Built By Highland Custom Homes
Interior Design by Chelsea Kasch - Striped Peony
Inspiration for a large industrial formal open concept living room in Salt Lake City with grey walls, carpet, a ribbon fireplace, a metal fireplace surround and a wall-mounted tv.
Inspiration for a large industrial formal open concept living room in Salt Lake City with grey walls, carpet, a ribbon fireplace, a metal fireplace surround and a wall-mounted tv.
7