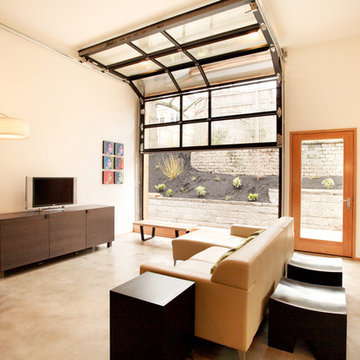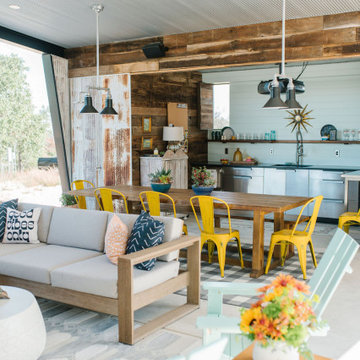Industrial Open Concept Living Room Design Photos
Refine by:
Budget
Sort by:Popular Today
21 - 40 of 3,988 photos
Item 1 of 3
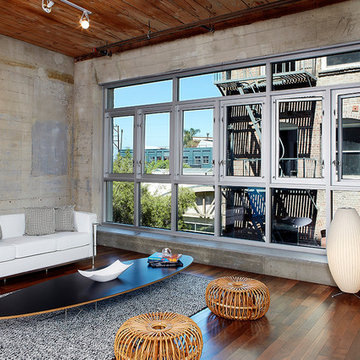
Architectural Plan, Remodel and Execution by Torrence Architects, all photos by Melissa Castro
Photo of an industrial open concept living room in Los Angeles with dark hardwood floors and no fireplace.
Photo of an industrial open concept living room in Los Angeles with dark hardwood floors and no fireplace.
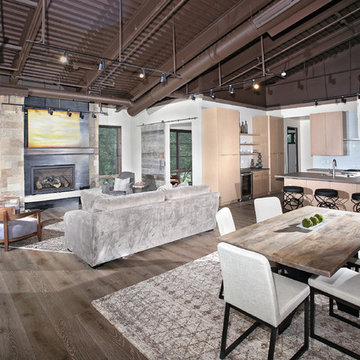
A mountain-modern, loft-style space overlooking the Eagle River in Avon, Colorado.
Design ideas for a mid-sized industrial open concept living room in Denver with grey walls, medium hardwood floors, a standard fireplace and a stone fireplace surround.
Design ideas for a mid-sized industrial open concept living room in Denver with grey walls, medium hardwood floors, a standard fireplace and a stone fireplace surround.
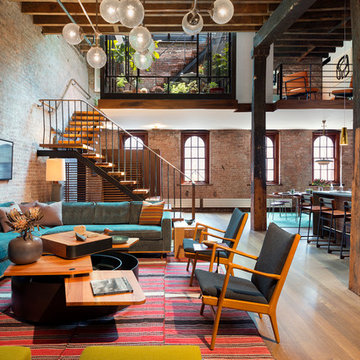
Photography: Albert Vecerka-Esto
Design ideas for an industrial formal open concept living room in New York with medium hardwood floors.
Design ideas for an industrial formal open concept living room in New York with medium hardwood floors.
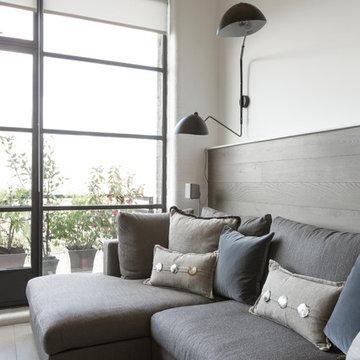
The brief for this project involved completely re configuring the space inside this industrial warehouse style apartment in Chiswick to form a one bedroomed/ two bathroomed space with an office mezzanine level. The client wanted a look that had a clean lined contemporary feel, but with warmth, texture and industrial styling. The space features a colour palette of dark grey, white and neutral tones with a bespoke kitchen designed by us, and also a bespoke mural on the master bedroom wall.
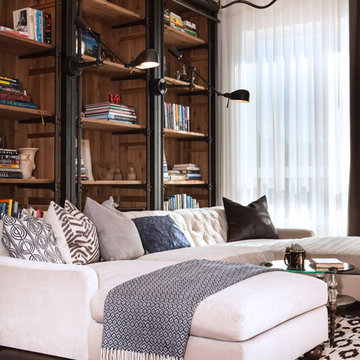
Erika Bierman
Inspiration for a mid-sized industrial open concept living room in Los Angeles with a library, white walls, medium hardwood floors, no fireplace and no tv.
Inspiration for a mid-sized industrial open concept living room in Los Angeles with a library, white walls, medium hardwood floors, no fireplace and no tv.
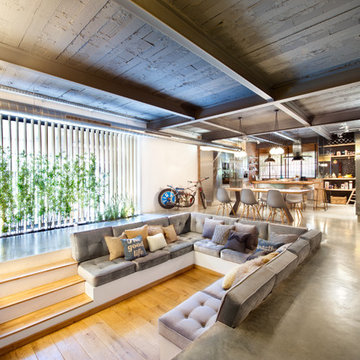
Large industrial formal open concept living room in Madrid with multi-coloured walls, medium hardwood floors, no fireplace and a wall-mounted tv.
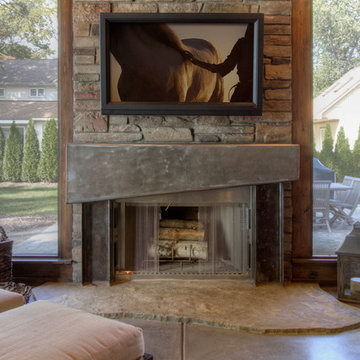
Photo of a large industrial formal open concept living room in Detroit with beige walls, concrete floors, a standard fireplace, a stone fireplace surround and a wall-mounted tv.
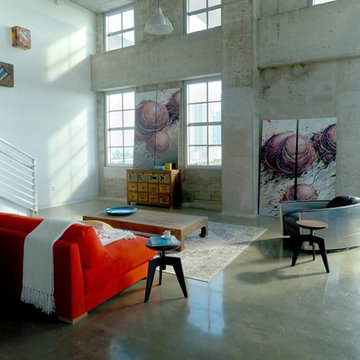
Jon Wilson
Large industrial open concept living room in Miami with white walls and concrete floors.
Large industrial open concept living room in Miami with white walls and concrete floors.
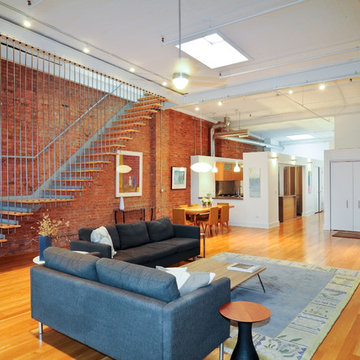
Photo of an industrial open concept living room in Chicago with red walls and medium hardwood floors.
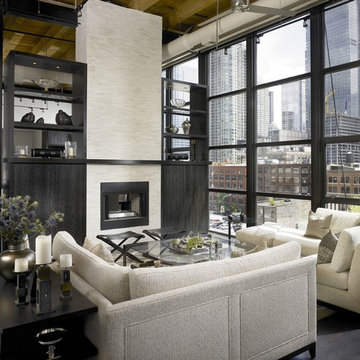
Great Room
This is an example of an industrial open concept living room in Chicago with a two-sided fireplace.
This is an example of an industrial open concept living room in Chicago with a two-sided fireplace.
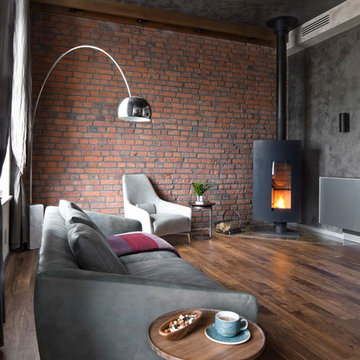
Industrial open concept living room in Moscow with grey walls, dark hardwood floors and a wood stove.
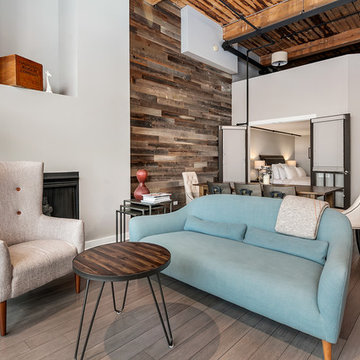
Our designer, Mackenzie Cain, transformed this historic Chicago loft into an industrial chic space. More details on our blog: http://www.habitardesign.com/visionary-west-loop-loft-remodel/
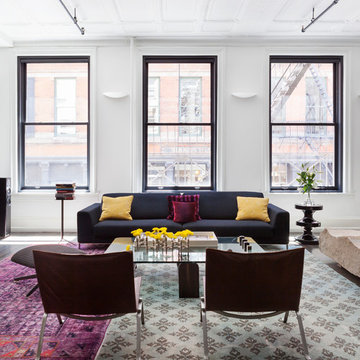
Ariadna Bufi
Photo of a large industrial formal open concept living room in New York with white walls and dark hardwood floors.
Photo of a large industrial formal open concept living room in New York with white walls and dark hardwood floors.
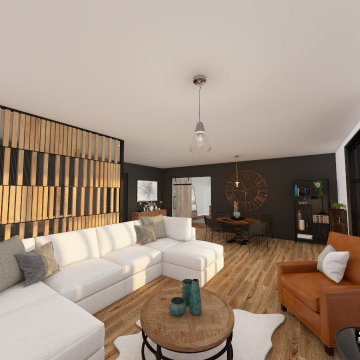
Photo of a large industrial open concept living room in New York with white walls, a wall-mounted tv and brick walls.
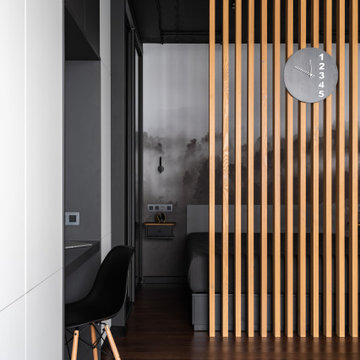
Inspiration for a mid-sized industrial open concept living room in Other with white walls, dark hardwood floors, a wall-mounted tv and brown floor.
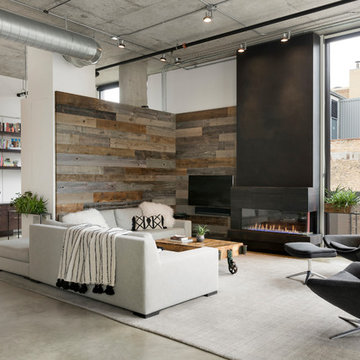
Photographer: Spacecrafting
Inspiration for an industrial open concept living room in Minneapolis with white walls, concrete floors, a ribbon fireplace, a wall-mounted tv and grey floor.
Inspiration for an industrial open concept living room in Minneapolis with white walls, concrete floors, a ribbon fireplace, a wall-mounted tv and grey floor.
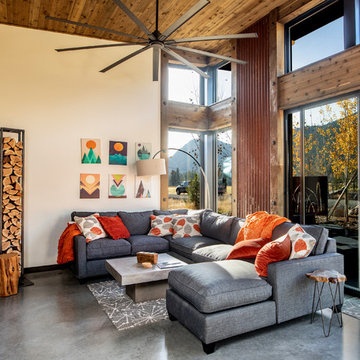
Living room looking towards the North Cascades.
Image by Steve Brousseau
Inspiration for a small industrial open concept living room in Seattle with white walls, concrete floors, a wood stove, grey floor and a plaster fireplace surround.
Inspiration for a small industrial open concept living room in Seattle with white walls, concrete floors, a wood stove, grey floor and a plaster fireplace surround.
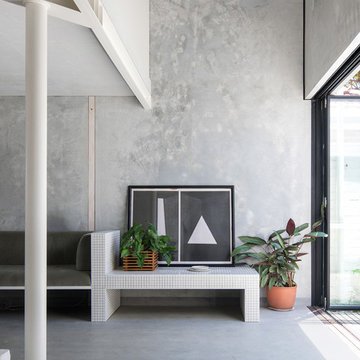
Whispering Smith
Design ideas for an industrial open concept living room in Perth with grey walls, concrete floors, no fireplace and grey floor.
Design ideas for an industrial open concept living room in Perth with grey walls, concrete floors, no fireplace and grey floor.
Industrial Open Concept Living Room Design Photos
2
