All Ceiling Designs Industrial Storage and Wardrobe Design Ideas
Refine by:
Budget
Sort by:Popular Today
41 - 46 of 46 photos
Item 1 of 3
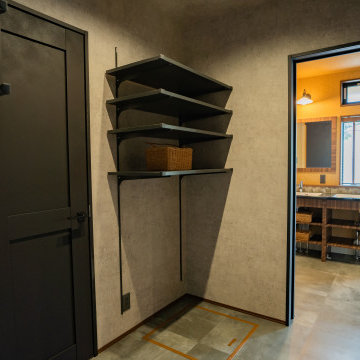
Design ideas for an industrial gender-neutral walk-in wardrobe in Other with open cabinets, grey floor, wallpaper, black cabinets and vinyl floors.
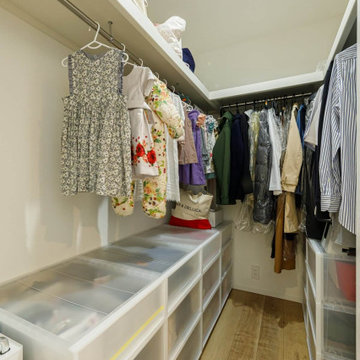
浴室から洗濯・脱衣室、洗面室、そして写真のファミリークローゼットまで、スムーズにつながる家事動線が採用されています。
Photo of a mid-sized industrial gender-neutral storage and wardrobe in Tokyo Suburbs with light hardwood floors, beige floor and wallpaper.
Photo of a mid-sized industrial gender-neutral storage and wardrobe in Tokyo Suburbs with light hardwood floors, beige floor and wallpaper.
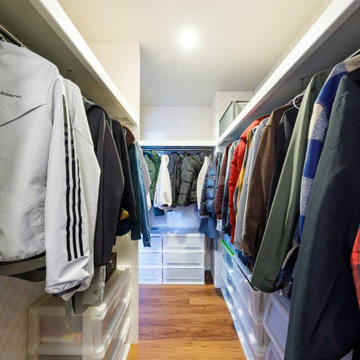
寝室と廊下の両方からアクセスできる、2Way方式のウォークインクローゼット。家族の衣類を一ヶ所にまとめて収納できます。
Inspiration for a small industrial gender-neutral walk-in wardrobe in Tokyo Suburbs with medium hardwood floors, brown floor and wallpaper.
Inspiration for a small industrial gender-neutral walk-in wardrobe in Tokyo Suburbs with medium hardwood floors, brown floor and wallpaper.
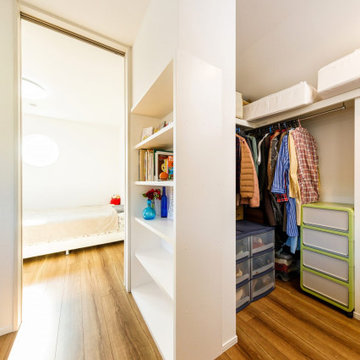
無駄な建具を使わずにオープンにした2階のファミリークローゼット。造作の収納棚で視覚的に間仕切るなど、無駄のない設計に。写真奥は主寝室です。
Photo of a mid-sized industrial gender-neutral walk-in wardrobe in Other with open cabinets, white cabinets, medium hardwood floors, brown floor and wallpaper.
Photo of a mid-sized industrial gender-neutral walk-in wardrobe in Other with open cabinets, white cabinets, medium hardwood floors, brown floor and wallpaper.
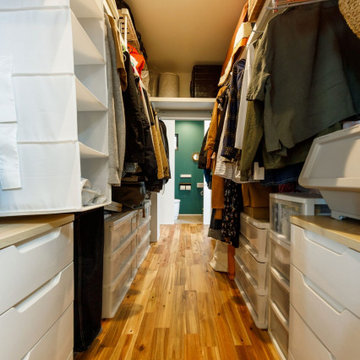
洗面室につながっているのが、このウォークスルークローゼット。通路を兼ねており、奥に見えるトイレへと一直線でつながるユニークな間取り。「奇をてらったわけではなく、実際とても機能的で便利です」と好評をいただきました。
Inspiration for a mid-sized industrial gender-neutral walk-in wardrobe in Tokyo with open cabinets, white cabinets, medium hardwood floors, brown floor and wallpaper.
Inspiration for a mid-sized industrial gender-neutral walk-in wardrobe in Tokyo with open cabinets, white cabinets, medium hardwood floors, brown floor and wallpaper.
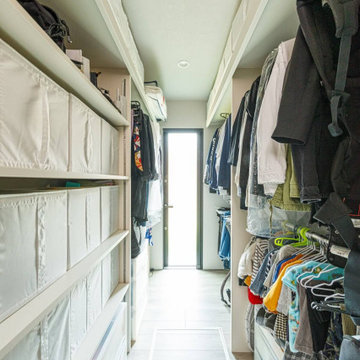
1階のファミリークローゼット。洗濯室からアクセスしやすい場所にあり、家事ラクな間取りを実現しています。
This is an example of a mid-sized industrial gender-neutral walk-in wardrobe in Tokyo Suburbs with open cabinets, light hardwood floors, beige floor and wallpaper.
This is an example of a mid-sized industrial gender-neutral walk-in wardrobe in Tokyo Suburbs with open cabinets, light hardwood floors, beige floor and wallpaper.
All Ceiling Designs Industrial Storage and Wardrobe Design Ideas
3