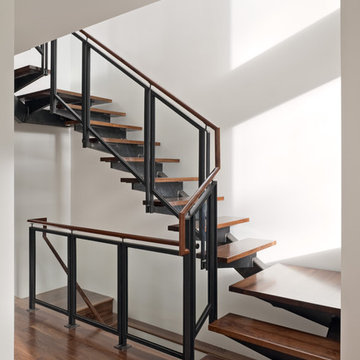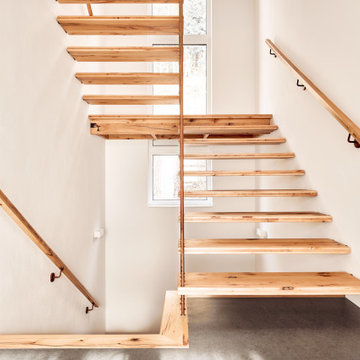Industrial U-shaped Staircase Design Ideas
Refine by:
Budget
Sort by:Popular Today
41 - 60 of 632 photos
Item 1 of 3
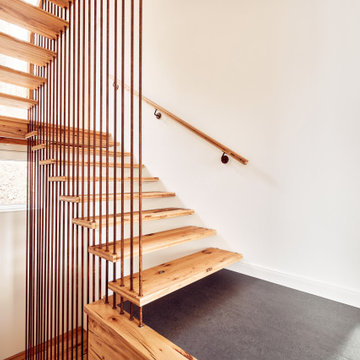
Design ideas for a mid-sized industrial wood u-shaped staircase in Dortmund with metal railing.
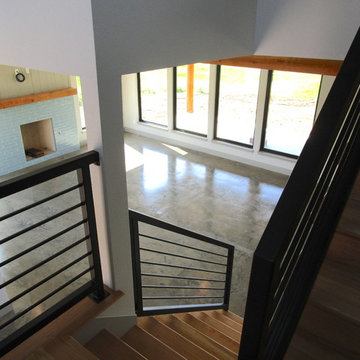
Inspiration for a mid-sized industrial wood u-shaped staircase in Dallas with wood risers and metal railing.
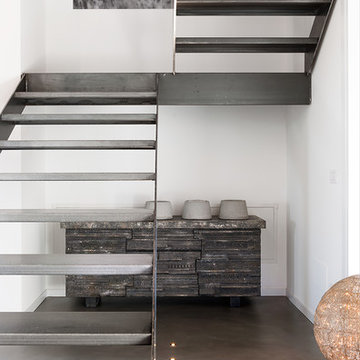
Photo by Undicilandia
This is an example of a mid-sized industrial metal u-shaped staircase in Other with open risers.
This is an example of a mid-sized industrial metal u-shaped staircase in Other with open risers.
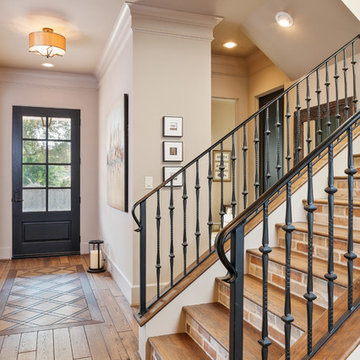
Benjamin Hill Photography
Photo of an expansive industrial wood u-shaped staircase in Houston with tile risers and metal railing.
Photo of an expansive industrial wood u-shaped staircase in Houston with tile risers and metal railing.
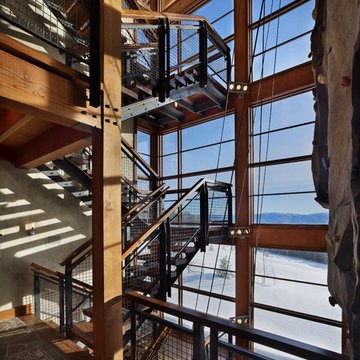
Photography Courtesy of Benjamin Benschneider
www.benschneiderphoto.com/
Design ideas for a large industrial wood u-shaped staircase in Seattle with open risers and mixed railing.
Design ideas for a large industrial wood u-shaped staircase in Seattle with open risers and mixed railing.
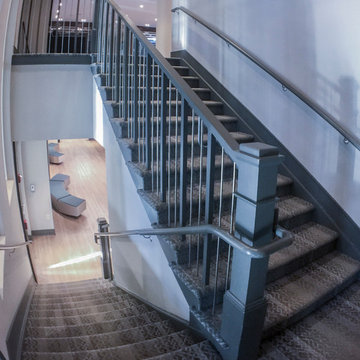
One of our commercial designs was recently selected for a beautiful clubhouse/fitness center renovation; this eco-friendly community near Crystal City and Pentagon City features square wooden newels and wooden stringers finished with grey/metal semi-gloss paint to match vertical metal rods and handrail. This particular staircase was designed and manufactured to builder’s specifications, allowing for a complete metal balustrade system and carpet-dressed treads that meet building code requirements for the city of Arlington.CSC 1976-2020 © Century Stair Company ® All rights reserved.
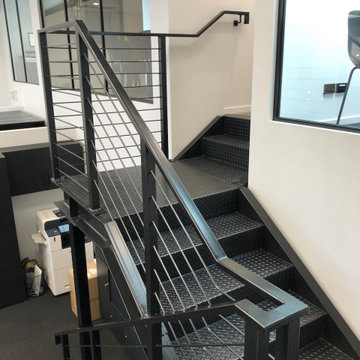
This project was a commercial law office that needed staircases to service the two floors. We designed these stairs with a lot of influence from the client as they liked the industrial look with exposed steel. We stuck with a minimalistic design which included grip tread at the top and a solid looking balustrade. One of the staircases is U-shaped, two of the stairs are L-shaped and one is a straight staircase. One of the biggest obstacles was accessing the space, so we had to roll everything around on flat ground and lift up with a spider crane. This meant we worked closely alongside the builders onsite to tackle any hurdles.
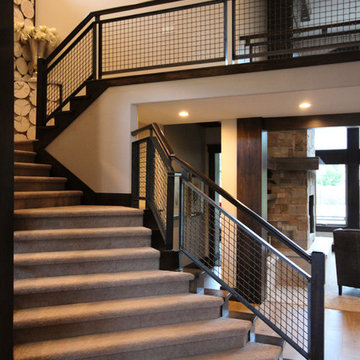
Wood and Steel Grid Railing System for Raykon Construction - 2014 Utah County Parade of Homes
Inspiration for a large industrial carpeted u-shaped staircase in Salt Lake City with carpet risers.
Inspiration for a large industrial carpeted u-shaped staircase in Salt Lake City with carpet risers.
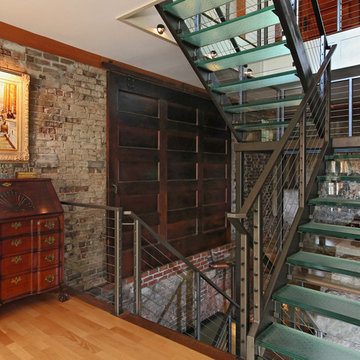
Glass stairs intertwine the various floors.
Photo Credit: Copyright 2013 Gary Pennington
Rockport Post & Beam
This is an example of a large industrial glass u-shaped staircase in Portland Maine with open risers.
This is an example of a large industrial glass u-shaped staircase in Portland Maine with open risers.
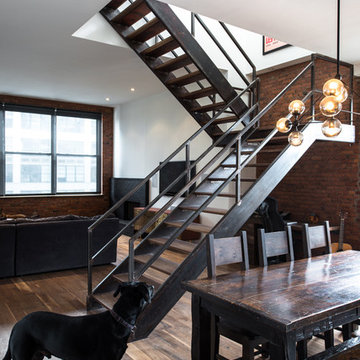
Photo by Alan Tansey
This East Village penthouse was designed for nocturnal entertaining. Reclaimed wood lines the walls and counters of the kitchen and dark tones accent the different spaces of the apartment. Brick walls were exposed and the stair was stripped to its raw steel finish. The guest bath shower is lined with textured slate while the floor is clad in striped Moroccan tile.
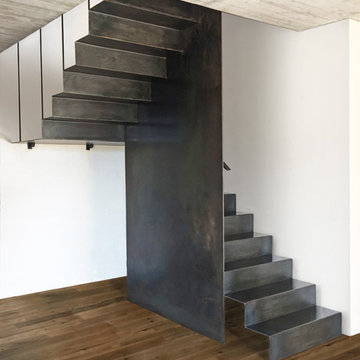
Design ideas for an industrial metal u-shaped staircase in Other with metal risers and metal railing.
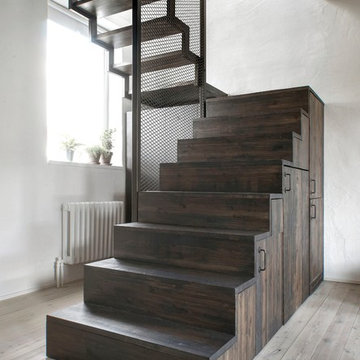
INT2 architecture
Design ideas for a small industrial wood u-shaped staircase in Saint Petersburg with wood risers and metal railing.
Design ideas for a small industrial wood u-shaped staircase in Saint Petersburg with wood risers and metal railing.
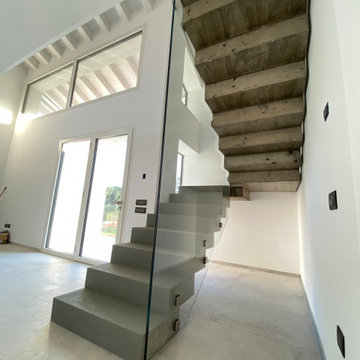
Design ideas for an industrial concrete u-shaped staircase in Other with concrete risers and glass railing.

One of our commercial designs was recently selected for a beautiful clubhouse/fitness center renovation; this eco-friendly community near Crystal City and Pentagon City features square wooden newels and wooden stringers finished with grey/metal semi-gloss paint to match vertical metal rods and handrail. This particular staircase was designed and manufactured to builder’s specifications, allowing for a complete metal balustrade system and carpet-dressed treads that meet building code requirements for the city of Arlington.CSC 1976-2020 © Century Stair Company ® All rights reserved.
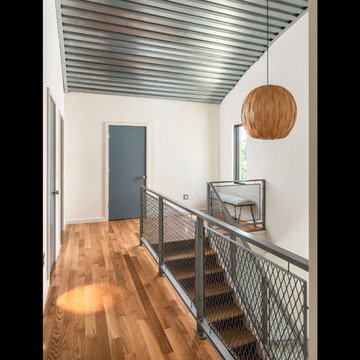
Custom Quonset Hut becomes a single family home, bridging the divide between industrial and residential zoning in a historic neighborhood.
Inside, the utilitarian structure gives way to a chic contemporary interior.
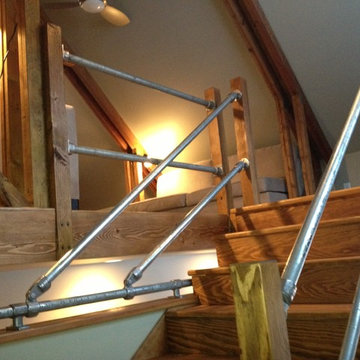
Photo by Bozeman Daily Chronicle - Adrian Sanchez-Gonzales
*Supercool industrial staircase made out of steel piping and hardware found online
* Exposed double wood trusses
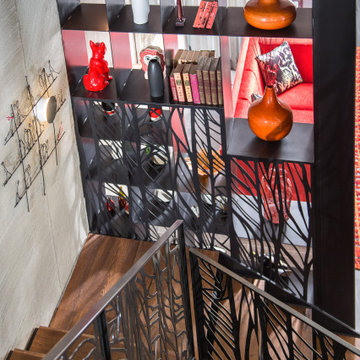
The custom-made console staircase is the main feature of the house, connecting all 4 floors. It is lightened by a Thermo/lighting skylight and artificial light by IGuzzini Wall Washer & Trick Radial placed in the middle of several iron wire art pieces.
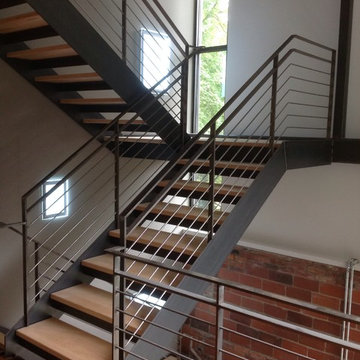
This residential project consisting of six flights and three landings was designed, fabricated and installed by metal inc..LD
Inspiration for a large industrial wood u-shaped staircase in DC Metro with open risers and metal railing.
Inspiration for a large industrial wood u-shaped staircase in DC Metro with open risers and metal railing.
Industrial U-shaped Staircase Design Ideas
3
