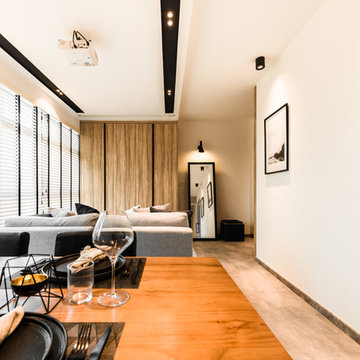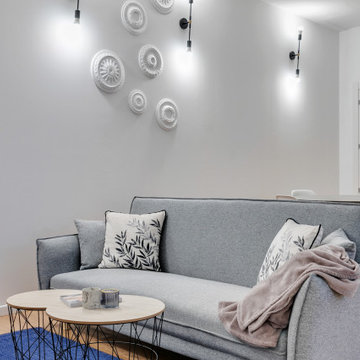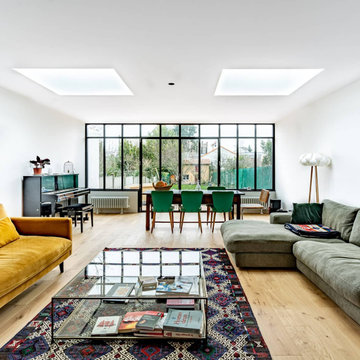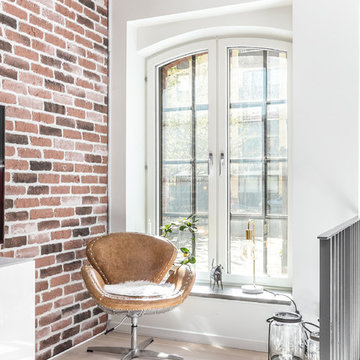Industrial White Family Room Design Photos
Refine by:
Budget
Sort by:Popular Today
181 - 200 of 717 photos
Item 1 of 3
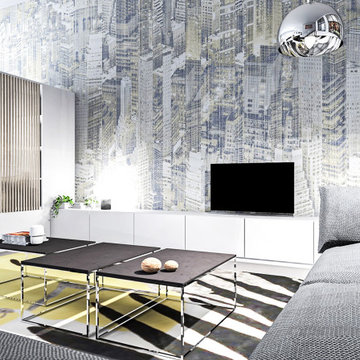
This is an example of a large industrial open concept family room in Milan with multi-coloured walls, concrete floors, grey floor and wallpaper.
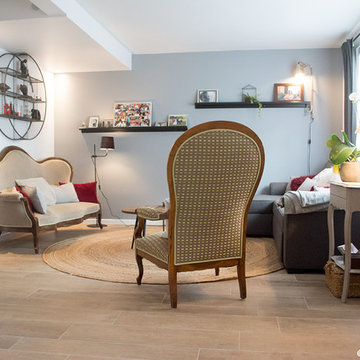
marine brossier photo
Photo of a mid-sized industrial open concept family room in Paris with light hardwood floors, white walls and beige floor.
Photo of a mid-sized industrial open concept family room in Paris with light hardwood floors, white walls and beige floor.
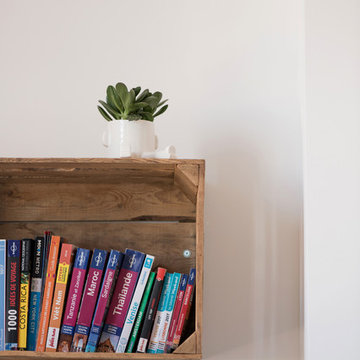
Sabine Serrad
This is an example of a mid-sized industrial open concept family room in Lyon.
This is an example of a mid-sized industrial open concept family room in Lyon.
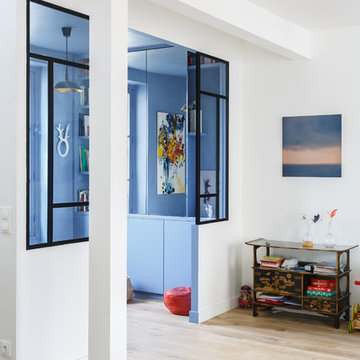
Transformer un bien divisé en 3 étages en une seule maison familiale. Nous devions conserver au maximum l'esprit "vieille maison" (car nos clients sont fans d'ancien et de brocante ) et les allier parfaitement avec les nouveaux travaux. Le plus bel exemple est sans aucun doute la modernisation de la verrière extérieure pour rajouter de la chaleur et de la visibilité à la maison tout en se mariant à l'escalier d'époque.
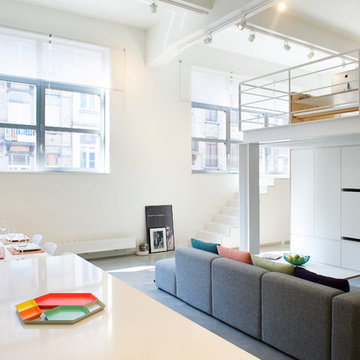
Design ideas for an industrial open concept family room in Brussels with white walls, concrete floors and a concealed tv.
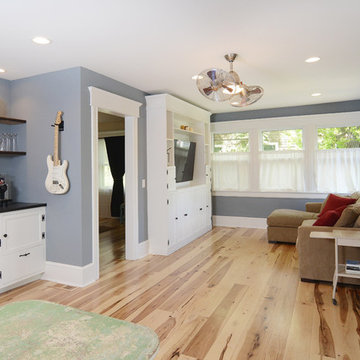
Family room photo from large first floor remodel. Shown with hickory flooring, built-in cabinetry. Includes wet-bar with wine fridge, sink and open shelving. Construction by Murphy General Contractors of South Orange, NJ. Photo by Greg Martz.
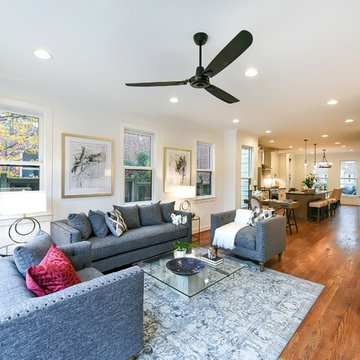
Photo of an industrial open concept family room in DC Metro with white walls and medium hardwood floors.
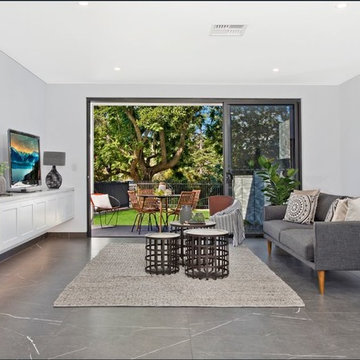
Photo of an industrial open concept family room in Sydney with grey walls, marble floors, a freestanding tv and grey floor.
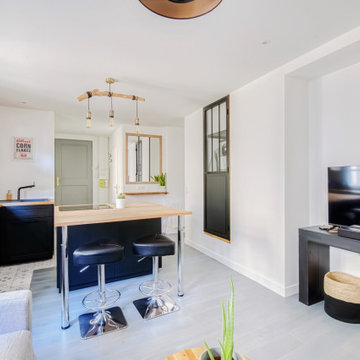
This is an example of an industrial open concept family room in Paris with a home bar and a wall-mounted tv.
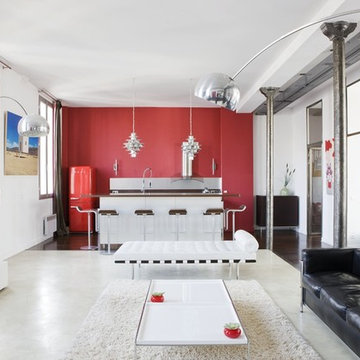
Design ideas for a mid-sized industrial open concept family room in Paris with dark hardwood floors and red walls.
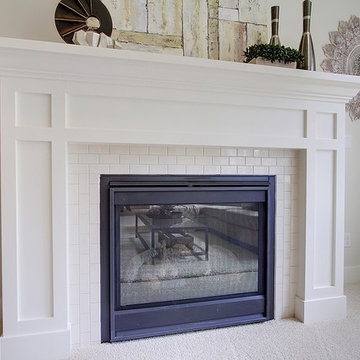
Inspiration for a mid-sized industrial open concept family room in Seattle with carpet, a standard fireplace and a tile fireplace surround.
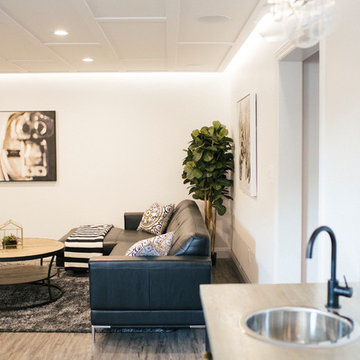
22 Greenlawn was the grand prize in Winnipeg’s 2017 HSC Hospital Millionaire Lottery. The New York lofts in Tribeca, combining industrial fixtures and pre war design, inspired this home design. The star of this home is the master suite that offers a 5-piece ensuite bath with freestanding tub and sun deck.
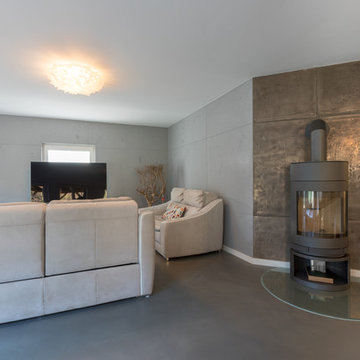
Matthias Schultze, Michael Siebert
Inspiration for an industrial family room in Hanover.
Inspiration for an industrial family room in Hanover.
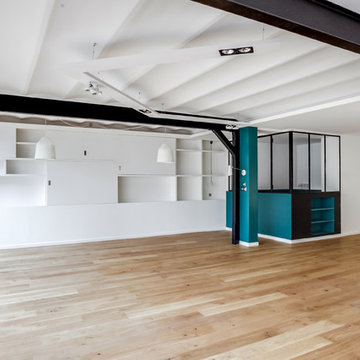
séjour
Inspiration for a large industrial open concept family room in Paris with a library, white walls, light hardwood floors, no fireplace, a built-in media wall and brown floor.
Inspiration for a large industrial open concept family room in Paris with a library, white walls, light hardwood floors, no fireplace, a built-in media wall and brown floor.
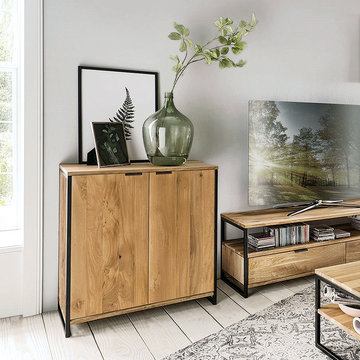
Industrie-Style fürs Zuhause: Sideboard "Anca" ist die perfekte Ergänzung für jedes moderne Wohnzimmer. Der Materialmix aus markanten Wildeichenholz und kühlem Schwarzstahl sorgt für einen faszinierenden Kontrast.
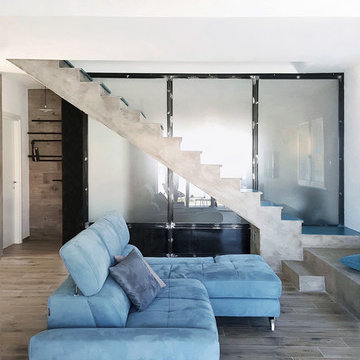
Mohamed Keilani
Photo of a mid-sized industrial open concept family room in Other with white walls, medium hardwood floors, no fireplace and brown floor.
Photo of a mid-sized industrial open concept family room in Other with white walls, medium hardwood floors, no fireplace and brown floor.
Industrial White Family Room Design Photos
10
