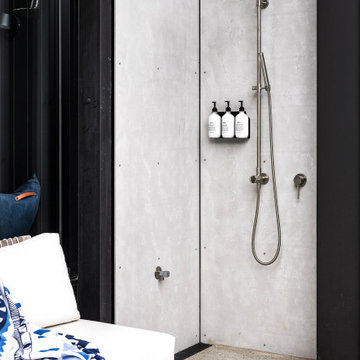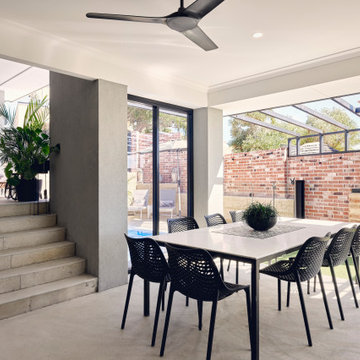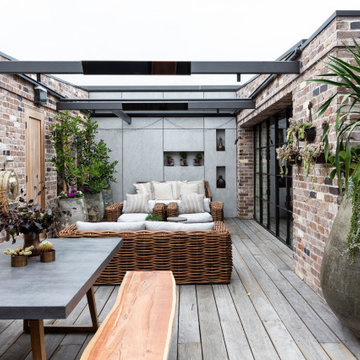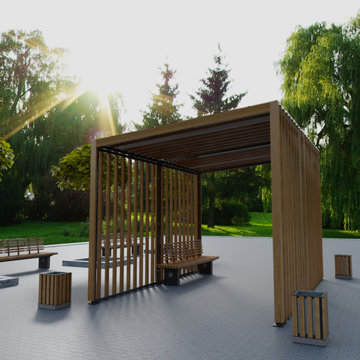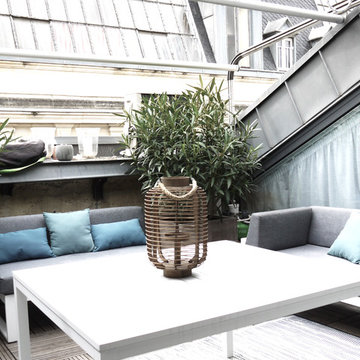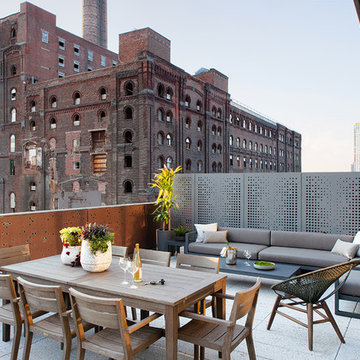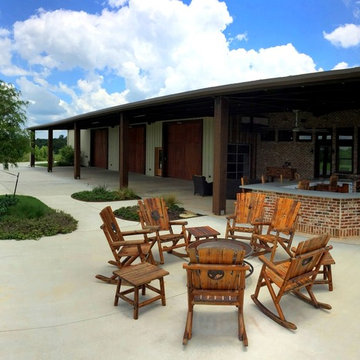Refine by:
Budget
Sort by:Popular Today
1 - 20 of 6,968 photos
Item 1 of 3

Stylish Adele outdoor setting by @stylecraft, pots from @gardenofeden, beautifully stocked fridge by client!
This is an example of a small industrial rooftop and rooftop deck in Melbourne with no cover.
This is an example of a small industrial rooftop and rooftop deck in Melbourne with no cover.
Find the right local pro for your project
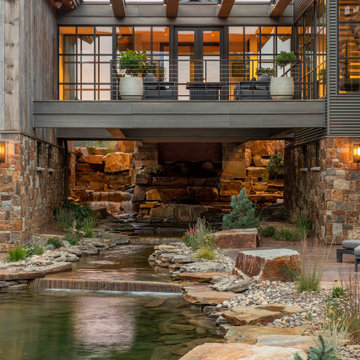
Built into the hillside, this industrial ranch sprawls across the site, taking advantage of views of the landscape. A metal structure ties together multiple ranch buildings with a modern, sleek interior that serves as a gallery for the owners collected works of art. A welcoming, airy bridge is located at the main entrance, and spans a unique water feature flowing beneath into a private trout pond below, where the owner can fly fish directly from the man-cave!
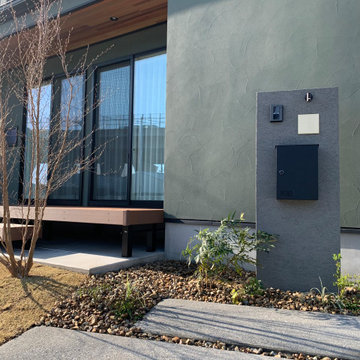
スタイリッシュで格好良い深い緑色の外壁を引き立たせる外構。
水平、垂直のラインが多い建物に合わせて駐車場部分の土間コンクリートをデザイン。
アプローチはコンクリート洗い出し部分を斜めに配置し動きを出し門柱や植栽をひときわ引き立てる。
アプローチ部分や土間コンクリートの目地にはチャート石を採用しアクセント。
小さいお子さんがすぐに外や庭で遊べるようにウッドデッキにステップをつけたり、天然芝エリアを広くとるなど理想の新生活への考慮も。
門柱はジョリパッド仕上げにし、表札やポストはお施主様支給品を取り付け。
オシャレな真鍮の表札がスポットライトで照らされて夜でもアイキャッチとなり来客時に重宝する。

Photo of an industrial backyard patio in Denver with with fireplace, concrete pavers and a roof extension.
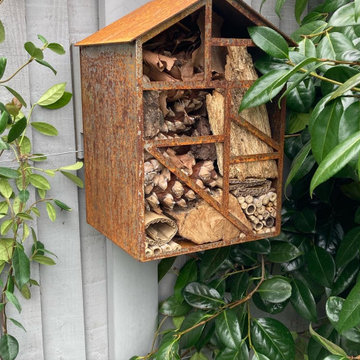
Custom designed corten steel bug hotels provide shelter for insects and complement the corten steel edging and rebar trellis towards the back of the garden
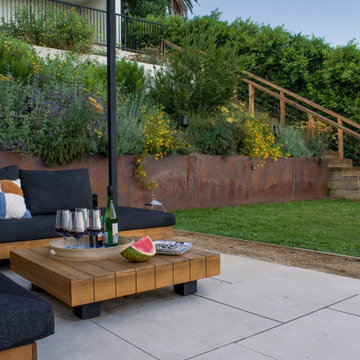
We started by levelling the top area into two terraced lawns of low water Kurapia and more than doubling the space on the lower level with retaining walls. We built a striking new pergola with a graphic steel-patterned roof to make a covered seating area. Along with creating shade, the roof casts a movie reel of shade patterns throughout the day. Now there is ample space to kick back and relax, watching the sun spread its glow on the surrounding hillside as it makes its slow journey down the horizon towards sunset. An aerodynamic fan keeps the air pleasantly cool and refreshing. At night the backyard comes alive with an ethereal lighting scheme illuminating the space and making it a place you can enjoy well into the night. It’s the perfect place to end the day.
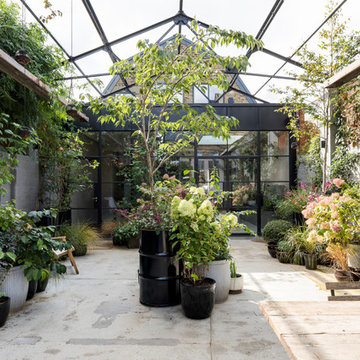
Chris Snook
This is an example of an industrial courtyard partial sun garden in London with a garden path.
This is an example of an industrial courtyard partial sun garden in London with a garden path.
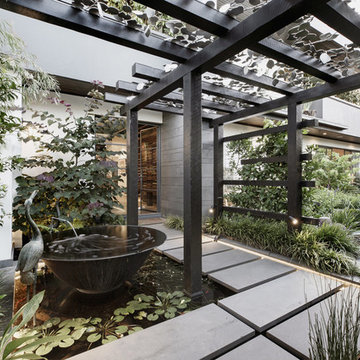
Photography: Gerard Warrener, DPI
Photography for Atkinson Pontifex
Design, construction and landscaping: Atkinson Pontifex
Inspiration for an industrial front yard partial sun garden in Melbourne with concrete pavers.
Inspiration for an industrial front yard partial sun garden in Melbourne with concrete pavers.
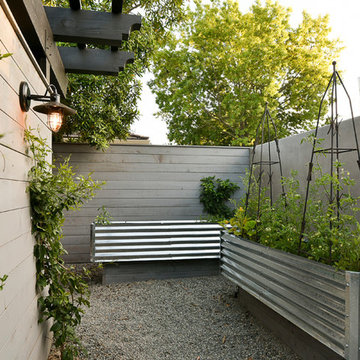
Bernardo GriJalva
Design ideas for an industrial partial sun garden in Other with gravel.
Design ideas for an industrial partial sun garden in Other with gravel.
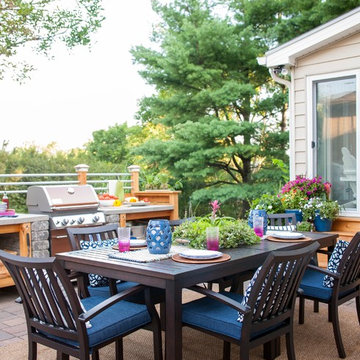
Inspiration for a small industrial backyard patio in Other with an outdoor kitchen and brick pavers.
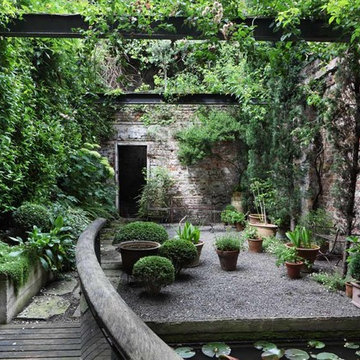
walled townhouse garden with pond, bridge and extensive greenery
Inspiration for an industrial courtyard garden in London with gravel and a container garden.
Inspiration for an industrial courtyard garden in London with gravel and a container garden.
Industrial Outdoor Design Ideas
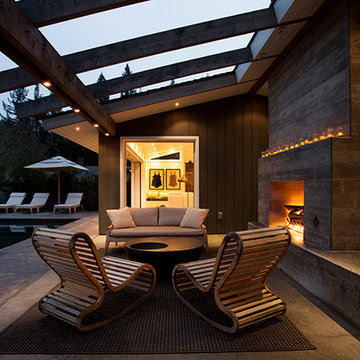
Polished concrete flooring carries out to the pool deck connecting the spaces, including a cozy sitting area flanked by a board form concrete fireplace, and appointed with comfortable couches for relaxation long after dark.
Poolside chaises provide multiple options for lounging and sunbathing, and expansive Nano doors poolside open the entire structure to complete the indoor/outdoor objective.
Photo credit: Ramona d'Viola
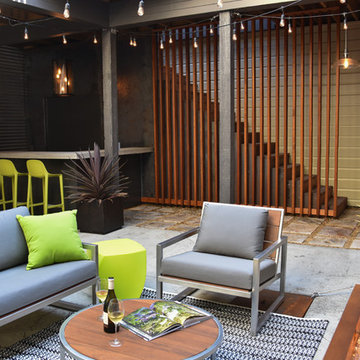
Harry Williams
Photo of a large industrial courtyard patio in San Francisco with a fire feature and concrete slab.
Photo of a large industrial courtyard patio in San Francisco with a fire feature and concrete slab.
1






