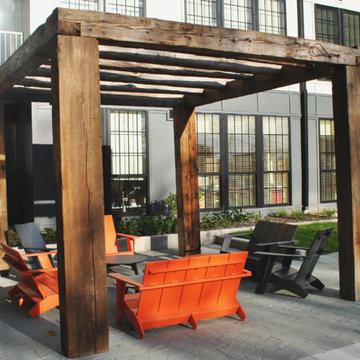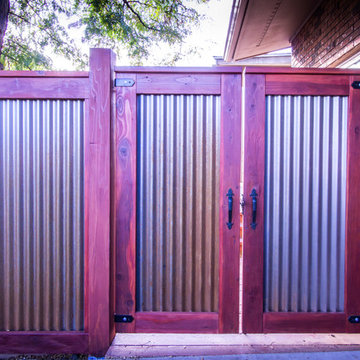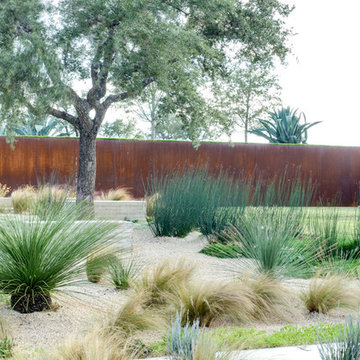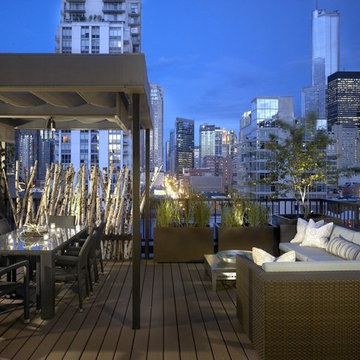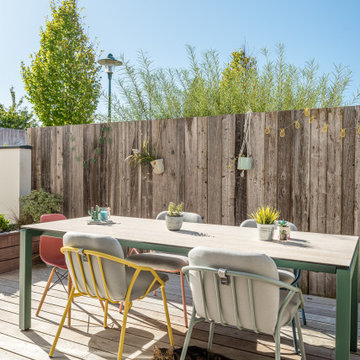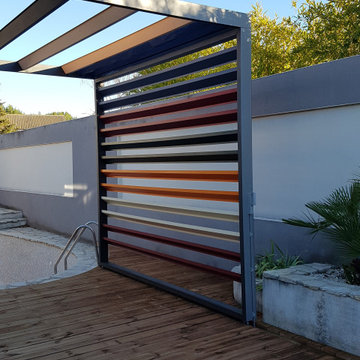Refine by:
Budget
Sort by:Popular Today
21 - 40 of 6,963 photos
Item 1 of 3
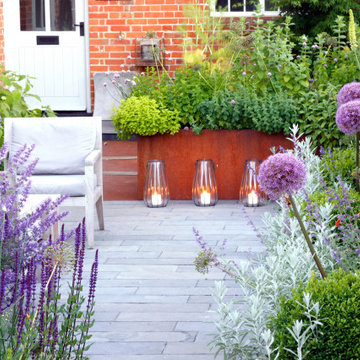
Paying homage to the foundry and its history we have implemented lots of wonderful weathering corten steel in strong geometric wedges. Someone said 'its a bit rusty', we hope you like it, its a rich and developing patina that gets warmer in colour with age and works contextually with the original use of the building. We have designed a garden for a victorian foundry in Walsingham in North Norfolk converted into holiday cottages in the last decade. The foundry originally founded in 1809, making iron castings for farming industry, war casualties ended the male line and so in 1918 it was sold to the Wright family and they continued to trade until 1932, the depression caused its closure. In 1938 it was purchased by the Barnhams who made agricultural implements, pumps, firebowls, backplates, stokers, grates and ornamental fire baskets............ and so we have paid homage to the foundry and its history and implemented lots of wonderful weathering steel. The planting palette inlcudes large leafy hostas, ferns, grasses, hydrangeas and a mix of purple and yellow with a sprinkling of orange perennials.
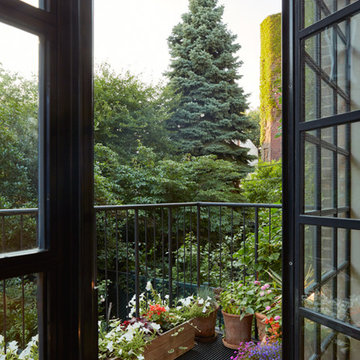
Design ideas for a mid-sized industrial balcony in New York with a container garden, no cover and metal railing.
Find the right local pro for your project
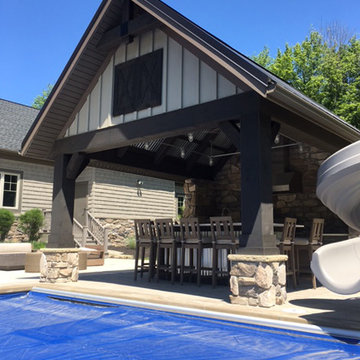
Design ideas for an industrial backyard pool in Cleveland with a pool house.
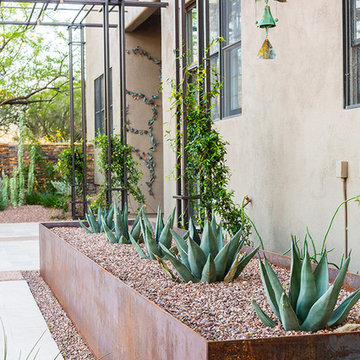
This is an example of a mid-sized industrial backyard patio in Phoenix with a container garden and a pergola.
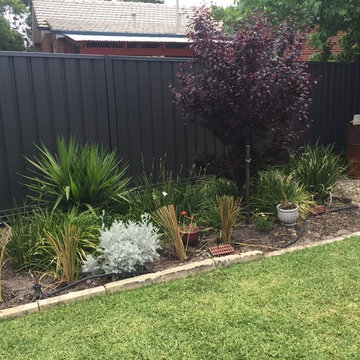
Fence complements the greenery nicely. Colorbond fencing installed by our Perth fencing specialists.
Photo of an industrial garden in Perth.
Photo of an industrial garden in Perth.
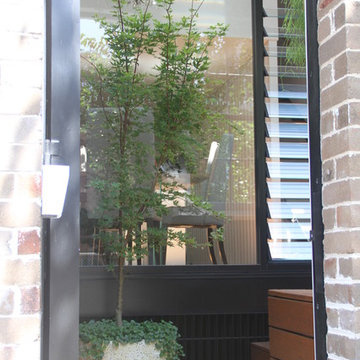
Kev Quelch
This is an example of a small industrial courtyard shaded garden in Sydney with a container garden.
This is an example of a small industrial courtyard shaded garden in Sydney with a container garden.
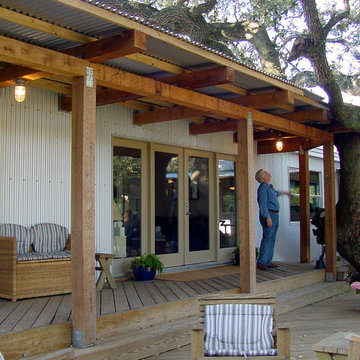
When the pergola structure got to the large oak we notched it around the tree. We replaced the single entry door with twelve feet of glass to connect the inside to the outdoors and make the small living room feel bigger.
PHOTO: Ignacio Salas-Humara
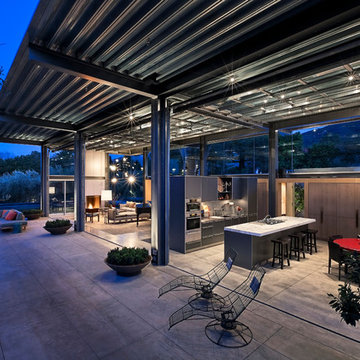
www.CiroCoelho.com
Photo of an industrial patio in Santa Barbara with a gazebo/cabana.
Photo of an industrial patio in Santa Barbara with a gazebo/cabana.
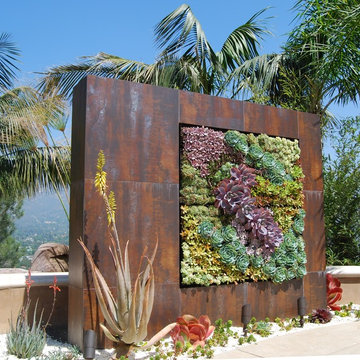
This is a custom designed succulent wall.
This striking green wall is a site specific landscape that incorporates a variety of plants with contrasting color, texture, and form.
It has a built-in irrigation system which means literally minimal maintenance for the homeowner.
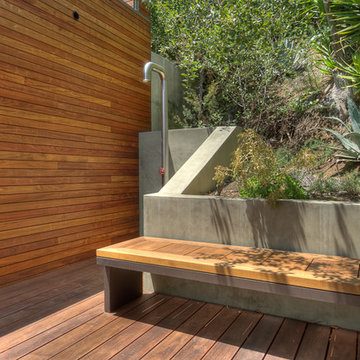
Photo by Richard Horn, negative-altitude.com
Inspiration for an industrial patio in Los Angeles with an outdoor shower.
Inspiration for an industrial patio in Los Angeles with an outdoor shower.
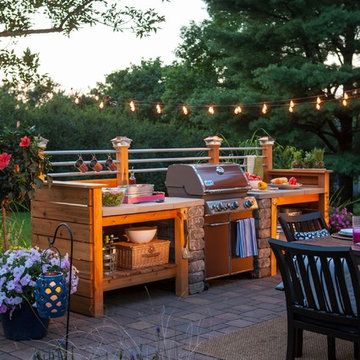
This is an example of a small industrial backyard patio in Other with an outdoor kitchen and brick pavers.
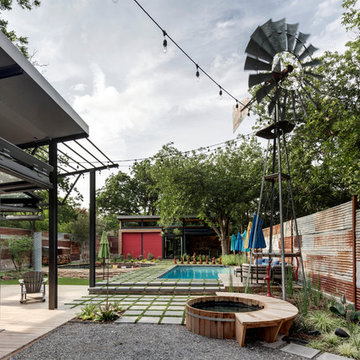
Photo: Charles Davis Smith, AIA
Design ideas for a small industrial backyard patio in Dallas with concrete pavers and a roof extension.
Design ideas for a small industrial backyard patio in Dallas with concrete pavers and a roof extension.
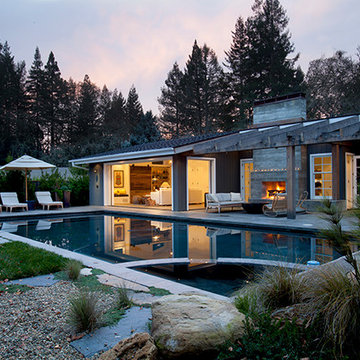
Polished concrete flooring carries out to the pool deck connecting the spaces, including a cozy sitting area flanked by a board form concrete fireplace, and appointed with comfortable couches for relaxation long after dark.
Poolside chaises provide multiple options for lounging and sunbathing, and expansive Nano doors poolside open the entire structure to complete the indoor/outdoor objective.
Photo credit: Ramona d'Viola
Industrial Outdoor Design Ideas
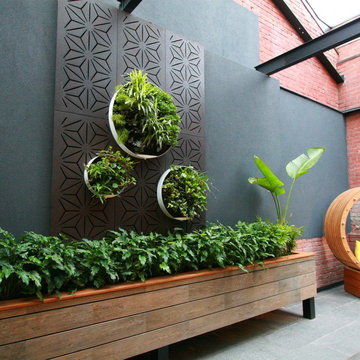
Alyssa and Lysandra utilised "Star Anais' Outdeco Garden screen and Vertiscape Vertical Garden to transform the outdoor living space in their terrace on The Block.
2






