Glass Walls Kitchen Design Ideas
Refine by:
Budget
Sort by:Popular Today
21 - 40 of 634 photos
Item 1 of 2
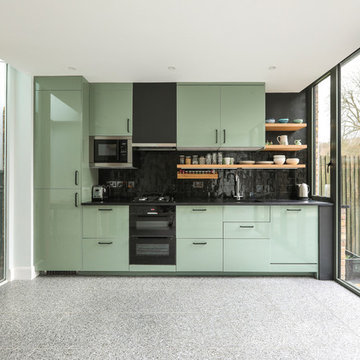
Alex Maguire Photography
One of the nicest thing that can happen as an architect is that a client returns to you because they enjoyed working with us so much the first time round. Having worked on the bathroom in 2016 we were recently asked to look at the kitchen and to advice as to how we could extend into the garden without completely invading the space. We wanted to be able to "sit in the kitchen and still be sitting in the garden".
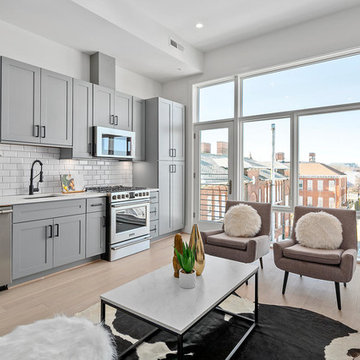
Photo Credit, Jenn Smira
Photo of a scandinavian single-wall open plan kitchen in DC Metro with an undermount sink, shaker cabinets, grey cabinets, white splashback, subway tile splashback, stainless steel appliances, light hardwood floors and white benchtop.
Photo of a scandinavian single-wall open plan kitchen in DC Metro with an undermount sink, shaker cabinets, grey cabinets, white splashback, subway tile splashback, stainless steel appliances, light hardwood floors and white benchtop.
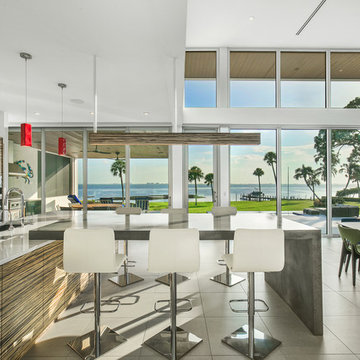
Ryan Gamma
This is an example of a large modern l-shaped open plan kitchen in Tampa with an undermount sink, flat-panel cabinets, quartz benchtops, grey splashback, glass sheet splashback, stainless steel appliances, porcelain floors, with island, grey floor, white benchtop and white cabinets.
This is an example of a large modern l-shaped open plan kitchen in Tampa with an undermount sink, flat-panel cabinets, quartz benchtops, grey splashback, glass sheet splashback, stainless steel appliances, porcelain floors, with island, grey floor, white benchtop and white cabinets.
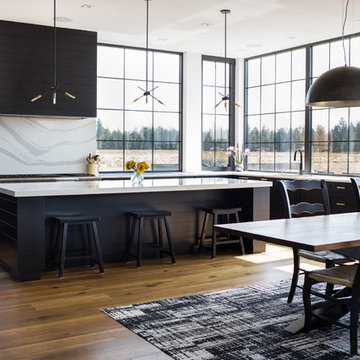
This modern farmhouse located outside of Spokane, Washington, creates a prominent focal point among the landscape of rolling plains. The composition of the home is dominated by three steep gable rooflines linked together by a central spine. This unique design evokes a sense of expansion and contraction from one space to the next. Vertical cedar siding, poured concrete, and zinc gray metal elements clad the modern farmhouse, which, combined with a shop that has the aesthetic of a weathered barn, creates a sense of modernity that remains rooted to the surrounding environment.
The Glo double pane A5 Series windows and doors were selected for the project because of their sleek, modern aesthetic and advanced thermal technology over traditional aluminum windows. High performance spacers, low iron glass, larger continuous thermal breaks, and multiple air seals allows the A5 Series to deliver high performance values and cost effective durability while remaining a sophisticated and stylish design choice. Strategically placed operable windows paired with large expanses of fixed picture windows provide natural ventilation and a visual connection to the outdoors.
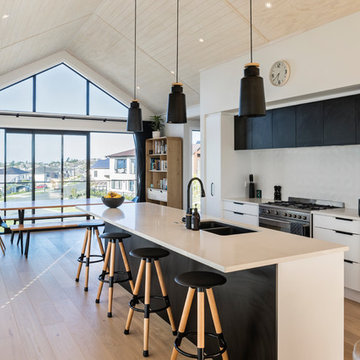
Jo Smith
Photo of a modern galley eat-in kitchen in Auckland with a double-bowl sink, flat-panel cabinets, black cabinets, white splashback, black appliances, light hardwood floors, with island, beige floor and white benchtop.
Photo of a modern galley eat-in kitchen in Auckland with a double-bowl sink, flat-panel cabinets, black cabinets, white splashback, black appliances, light hardwood floors, with island, beige floor and white benchtop.
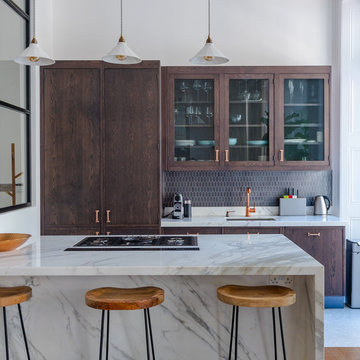
Neil Perry
This is an example of a small contemporary galley kitchen in London with an undermount sink, glass-front cabinets, dark wood cabinets, grey splashback, a peninsula, white floor and grey benchtop.
This is an example of a small contemporary galley kitchen in London with an undermount sink, glass-front cabinets, dark wood cabinets, grey splashback, a peninsula, white floor and grey benchtop.
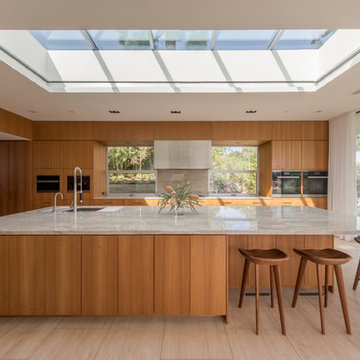
photography: francis dreis
Photo of a midcentury kitchen in Los Angeles with an undermount sink, flat-panel cabinets, medium wood cabinets, window splashback, with island, beige floor and grey benchtop.
Photo of a midcentury kitchen in Los Angeles with an undermount sink, flat-panel cabinets, medium wood cabinets, window splashback, with island, beige floor and grey benchtop.
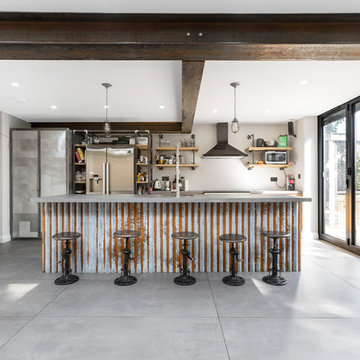
Design ideas for a large industrial galley eat-in kitchen in London with an integrated sink, flat-panel cabinets, medium wood cabinets, concrete benchtops, brick splashback, stainless steel appliances, concrete floors, with island and grey floor.
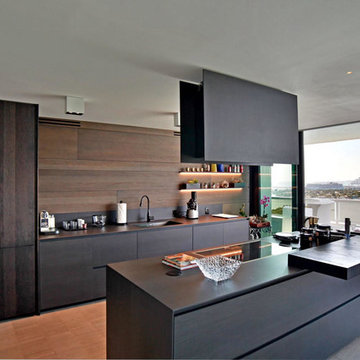
Design ideas for a contemporary galley kitchen in Miami with flat-panel cabinets, dark wood cabinets, brown splashback, timber splashback, panelled appliances, medium hardwood floors, with island and orange floor.
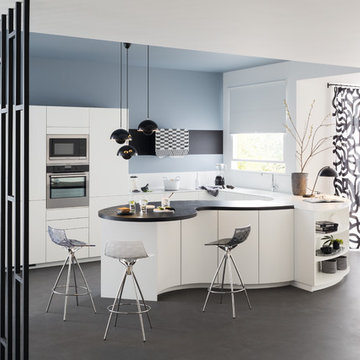
Design ideas for a mid-sized contemporary u-shaped open plan kitchen in London with a drop-in sink, flat-panel cabinets, white cabinets, white splashback, stainless steel appliances, a peninsula and grey floor.
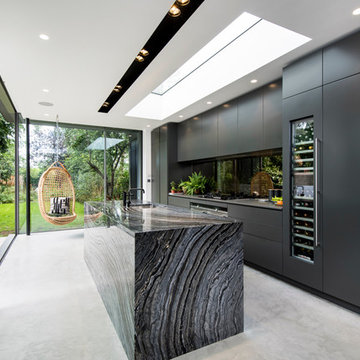
Marek Sikora Photography for Venessa Hermantes
Photo of a contemporary galley kitchen in London with an undermount sink, flat-panel cabinets, black cabinets, black splashback, glass sheet splashback, stainless steel appliances, concrete floors and with island.
Photo of a contemporary galley kitchen in London with an undermount sink, flat-panel cabinets, black cabinets, black splashback, glass sheet splashback, stainless steel appliances, concrete floors and with island.
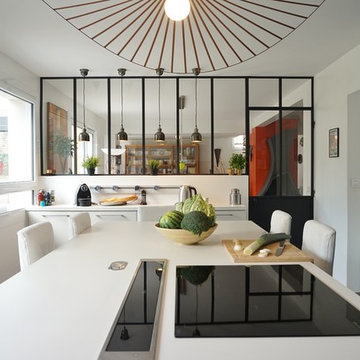
Architectes d'intérieur : ADC l'atelier d'à côté Amandine Branji et Pauline Keo - Paysagisme : Studio In Situ
Photo of a large contemporary l-shaped separate kitchen in Paris with an undermount sink, with island, white cabinets and black appliances.
Photo of a large contemporary l-shaped separate kitchen in Paris with an undermount sink, with island, white cabinets and black appliances.
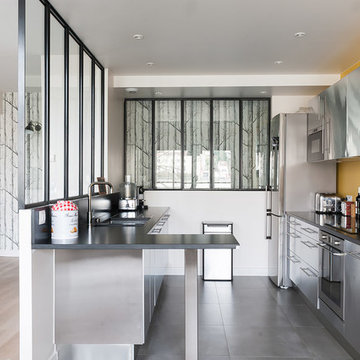
Crédit photos Lionel Moreau
Photo of a mid-sized scandinavian galley separate kitchen in Paris with an undermount sink, flat-panel cabinets, stainless steel cabinets, stainless steel appliances, a peninsula and ceramic floors.
Photo of a mid-sized scandinavian galley separate kitchen in Paris with an undermount sink, flat-panel cabinets, stainless steel cabinets, stainless steel appliances, a peninsula and ceramic floors.
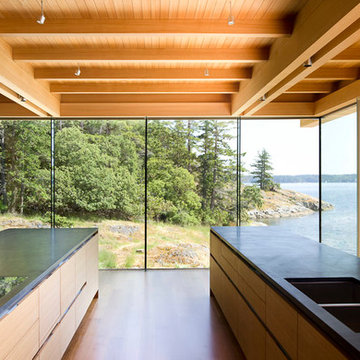
Kitchen
Photo by Ivan Hunter
Design ideas for a large modern kitchen in Vancouver with a double-bowl sink, flat-panel cabinets, light wood cabinets, soapstone benchtops, window splashback, panelled appliances, medium hardwood floors, with island and brown floor.
Design ideas for a large modern kitchen in Vancouver with a double-bowl sink, flat-panel cabinets, light wood cabinets, soapstone benchtops, window splashback, panelled appliances, medium hardwood floors, with island and brown floor.
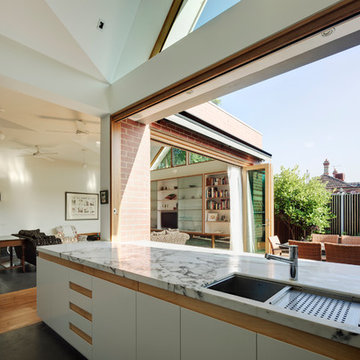
The kitchen opens onto the courtyard, with an external bar permitting easy summer entertaining. Photo by Peter Bennetts
Photo of an expansive contemporary galley open plan kitchen in Melbourne with an undermount sink, flat-panel cabinets, white cabinets, marble benchtops, stainless steel appliances and concrete floors.
Photo of an expansive contemporary galley open plan kitchen in Melbourne with an undermount sink, flat-panel cabinets, white cabinets, marble benchtops, stainless steel appliances and concrete floors.
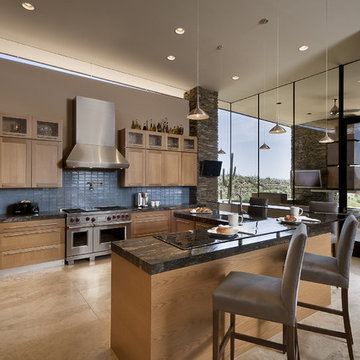
Open plan kitchen area features stacked stone columns, glass wall windows to allow natural light and a neutral color pallet.
Photo by Mark Boisclair
2012 Gold Nugget Award of Merit
(5,000-10,000 square feet)
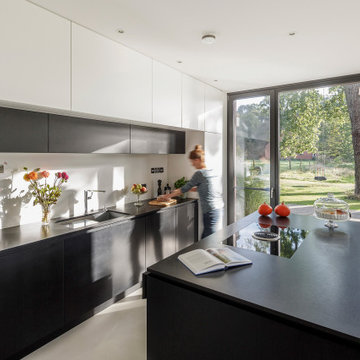
Modern galley kitchen in Other with an undermount sink, flat-panel cabinets, black cabinets, concrete floors, with island, grey floor and black benchtop.
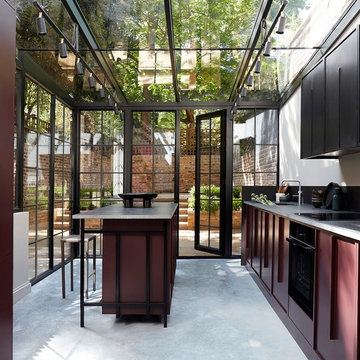
Design ideas for a transitional kitchen in London with a single-bowl sink, black cabinets, black appliances, concrete floors, with island, grey floor and grey benchtop.
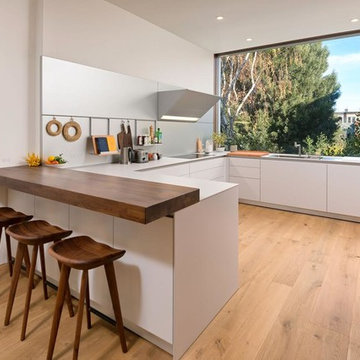
This is an example of a scandinavian u-shaped kitchen in San Francisco with flat-panel cabinets, white cabinets, metallic splashback, light hardwood floors, a peninsula, beige floor and white benchtop.
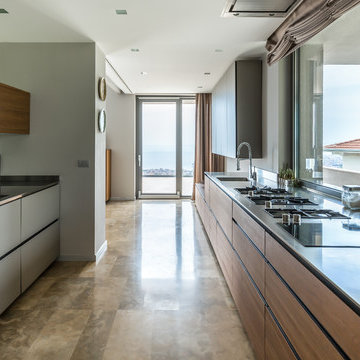
antonioprincipato.photo
Inspiration for a contemporary galley kitchen in Other with an integrated sink, flat-panel cabinets, grey cabinets, stainless steel benchtops, window splashback, no island and beige floor.
Inspiration for a contemporary galley kitchen in Other with an integrated sink, flat-panel cabinets, grey cabinets, stainless steel benchtops, window splashback, no island and beige floor.
Glass Walls Kitchen Design Ideas
2