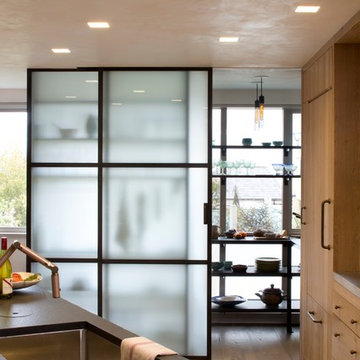Glass Doors Kitchen Design Ideas
Refine by:
Budget
Sort by:Popular Today
161 - 180 of 1,465 photos
Item 1 of 2
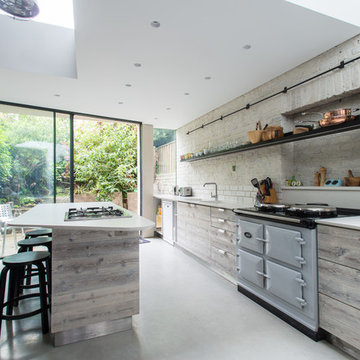
Mark Nicholson
Design ideas for a mid-sized scandinavian single-wall eat-in kitchen in London with flat-panel cabinets, grey cabinets, quartzite benchtops, white splashback, ceramic splashback, concrete floors, a peninsula and grey floor.
Design ideas for a mid-sized scandinavian single-wall eat-in kitchen in London with flat-panel cabinets, grey cabinets, quartzite benchtops, white splashback, ceramic splashback, concrete floors, a peninsula and grey floor.
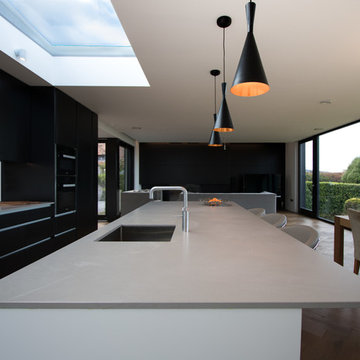
Contemporary galley eat-in kitchen in Dublin with an undermount sink, flat-panel cabinets, white splashback, medium hardwood floors and with island.
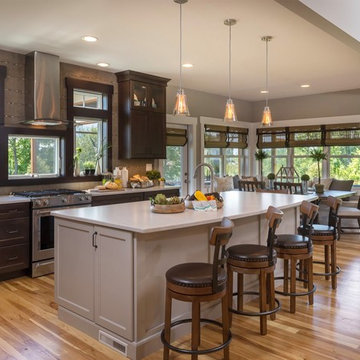
Mainframe Photography
This is an example of a mid-sized transitional l-shaped eat-in kitchen in Boston with an undermount sink, recessed-panel cabinets, dark wood cabinets, quartz benchtops, grey splashback, stone tile splashback, stainless steel appliances, light hardwood floors and with island.
This is an example of a mid-sized transitional l-shaped eat-in kitchen in Boston with an undermount sink, recessed-panel cabinets, dark wood cabinets, quartz benchtops, grey splashback, stone tile splashback, stainless steel appliances, light hardwood floors and with island.
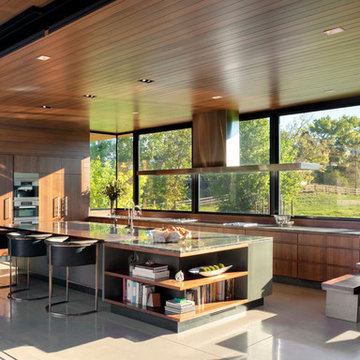
Photo of a contemporary eat-in kitchen in Denver with flat-panel cabinets, medium wood cabinets, window splashback, panelled appliances, concrete floors, with island, grey floor and grey benchtop.
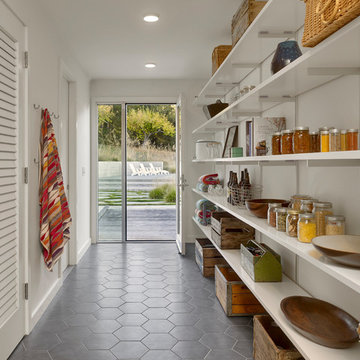
This is an example of a country single-wall kitchen pantry in San Francisco with open cabinets, white cabinets and grey floor.
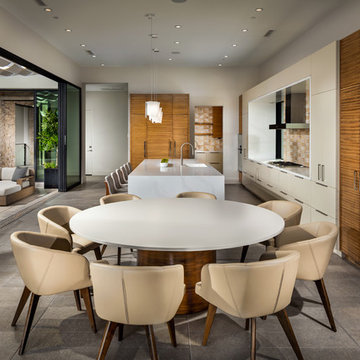
Christopher Mayer
This is an example of a large contemporary eat-in kitchen in Phoenix with flat-panel cabinets, quartz benchtops, beige splashback, ceramic splashback, porcelain floors, with island, grey floor, white benchtop, a single-bowl sink, beige cabinets and panelled appliances.
This is an example of a large contemporary eat-in kitchen in Phoenix with flat-panel cabinets, quartz benchtops, beige splashback, ceramic splashback, porcelain floors, with island, grey floor, white benchtop, a single-bowl sink, beige cabinets and panelled appliances.
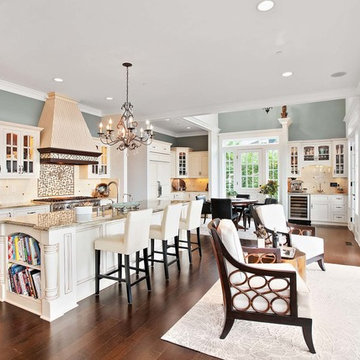
Inspiration for a traditional open plan kitchen in Seattle with glass-front cabinets, beige cabinets, multi-coloured splashback, stainless steel appliances, dark hardwood floors, with island, brown floor and beige benchtop.
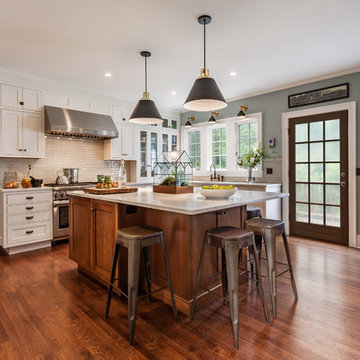
PROJECT OVERVIEW: This 1929 Tudor style home was perfect for a couple that loves to collect antiques, but the original kitchen that came with it didn’t work for their family lifestyle. The original floor plan included a small, irregular shaped kitchen with a very large brick fireplace, small nook area, and rear porch entryway, all compartmentalized by load bearing walls. The new design boasts a large kitchen defined by a 24’ fridge and freezer tower wall paneled to match perimeter cabinetry and flanked by double arched entries to both the new butler’s pantry and dining room.
WHAT MAKES THIS PROJECT UNIQUE: Besides eliminating all the large, load bearing walls that divided the overall space, both floors and ceilings had to be aligned to bring the space together. On either end of the long, paneled tower elevation, arched doorways lead to a new butler’s pantry on the left (which then leads into the dining room) and a newly created hall with floor to ceiling bookshelves on the right (which also leads into the dining room). Archways, butler’s pantry, and hall all match kitchen cabinetry. Even retro light switches and receptacles were designed into matching paneling.
DESIGN CHALLENGES: The homeowners wanted a large, family friendly kitchen and better flow between the kitchen and dining room. To achieve this 18’ X 19’ family sized kitchen with a clean ceiling, 31 lineal feet of load bearing wall had to be suspended at 9’. Back-to-back steel C- channels bolted together and a steel I Beam were installed to carry the load of 11” thick brick, 2 ½ story walls.
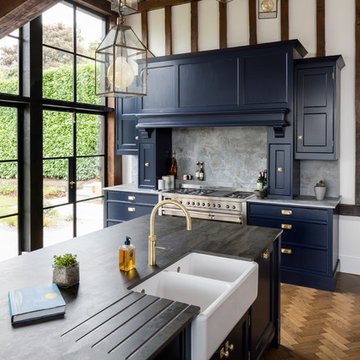
Chris Snook
Mid-sized country kitchen in Essex with a farmhouse sink, recessed-panel cabinets, blue cabinets, grey splashback, stainless steel appliances, with island, brown floor and black benchtop.
Mid-sized country kitchen in Essex with a farmhouse sink, recessed-panel cabinets, blue cabinets, grey splashback, stainless steel appliances, with island, brown floor and black benchtop.
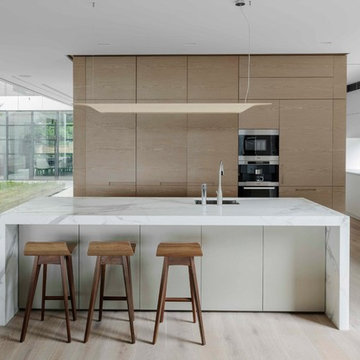
Architecture by Bruce Stafford & Associates
Interior design by Hare + Klein
Engineering by Geoff Ninnes Fong & Partners
Photography by Nicholas Watt
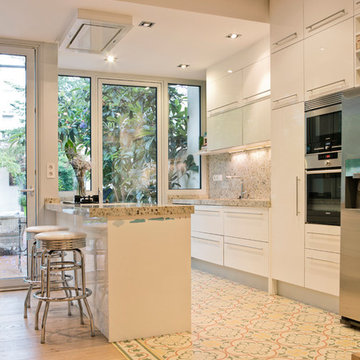
bluetomatophotos/©Houzz España 2018
Inspiration for a contemporary single-wall open plan kitchen in Barcelona with flat-panel cabinets, white cabinets, stainless steel appliances, a peninsula, ceramic floors, beige splashback, stone slab splashback, multi-coloured floor and beige benchtop.
Inspiration for a contemporary single-wall open plan kitchen in Barcelona with flat-panel cabinets, white cabinets, stainless steel appliances, a peninsula, ceramic floors, beige splashback, stone slab splashback, multi-coloured floor and beige benchtop.
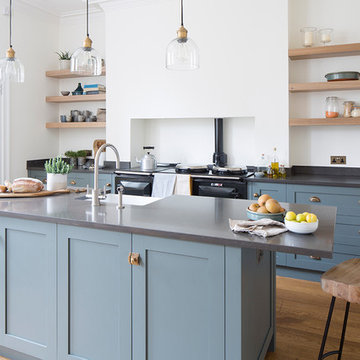
Murray and Murray - Designers and Makers of Bespoke Kitchens and Interiors. Photography: Kevin McCollum
Photo of a mid-sized transitional single-wall eat-in kitchen in Edinburgh with a farmhouse sink, shaker cabinets, blue cabinets, quartz benchtops, black appliances, with island, white splashback and medium hardwood floors.
Photo of a mid-sized transitional single-wall eat-in kitchen in Edinburgh with a farmhouse sink, shaker cabinets, blue cabinets, quartz benchtops, black appliances, with island, white splashback and medium hardwood floors.
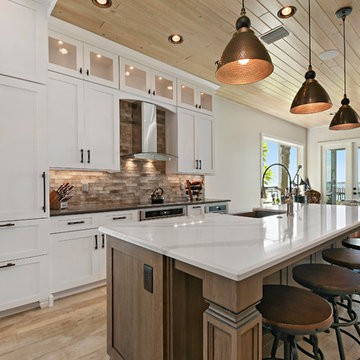
Photo of a large transitional l-shaped eat-in kitchen in Orlando with a farmhouse sink, shaker cabinets, white cabinets, beige splashback, subway tile splashback, stainless steel appliances, light hardwood floors, with island, marble benchtops and beige floor.
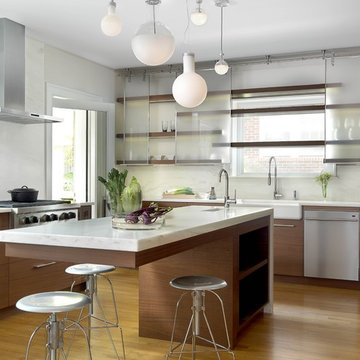
Renovated kitchen, enlarged by combining former breakfast room with original kitchen.
Alis O'Brien Photography
This is an example of a mid-sized contemporary u-shaped eat-in kitchen in St Louis with stainless steel appliances, a farmhouse sink, flat-panel cabinets, dark wood cabinets, marble benchtops, light hardwood floors, with island, white splashback and stone slab splashback.
This is an example of a mid-sized contemporary u-shaped eat-in kitchen in St Louis with stainless steel appliances, a farmhouse sink, flat-panel cabinets, dark wood cabinets, marble benchtops, light hardwood floors, with island, white splashback and stone slab splashback.
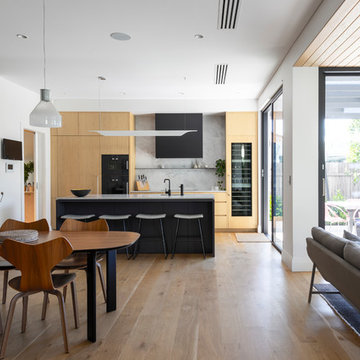
Contemporary galley open plan kitchen in Perth with a single-bowl sink, flat-panel cabinets, light wood cabinets, marble benchtops, grey splashback, marble splashback, black appliances, light hardwood floors, with island, grey benchtop and brown floor.
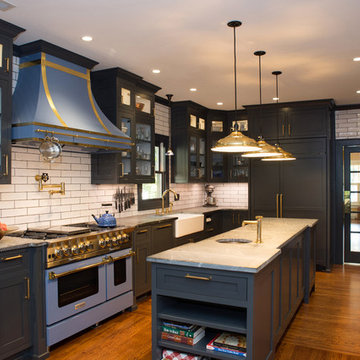
Photo of a traditional l-shaped separate kitchen in Charlotte with a farmhouse sink, shaker cabinets, grey cabinets, white splashback, coloured appliances, medium hardwood floors, with island, brown floor and white benchtop.
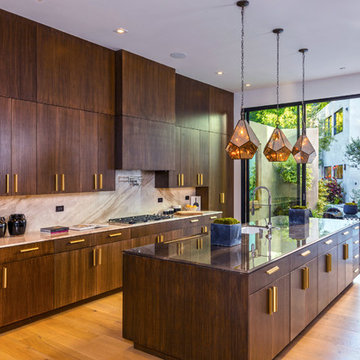
Contemporary galley kitchen in Los Angeles with an undermount sink, flat-panel cabinets, dark wood cabinets, beige splashback, stone slab splashback, light hardwood floors, with island, brown floor and beige benchtop.
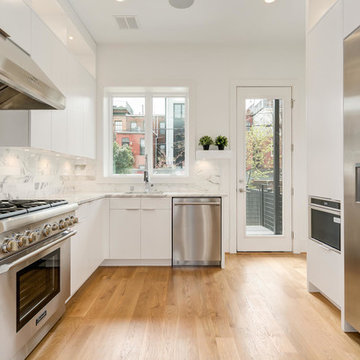
This is an example of a mid-sized transitional u-shaped kitchen in DC Metro with an undermount sink, flat-panel cabinets, white cabinets, white splashback, stainless steel appliances, medium hardwood floors, no island, brown floor, white benchtop, marble benchtops and marble splashback.
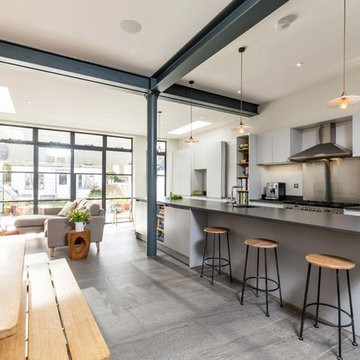
Design ideas for a large contemporary single-wall open plan kitchen in Hampshire with flat-panel cabinets, grey splashback, stainless steel appliances, with island, grey floor, an undermount sink, grey cabinets, metal splashback and black benchtop.
Glass Doors Kitchen Design Ideas
9
