Kitchen Design Ideas
Refine by:
Budget
Sort by:Popular Today
41 - 60 of 1,280 photos
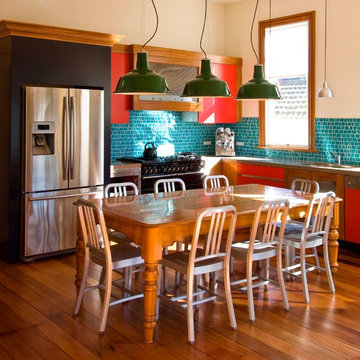
Photography: Paul Mcredie
This is an example of an eclectic l-shaped eat-in kitchen in Auckland with flat-panel cabinets, red cabinets, mosaic tile splashback and stainless steel appliances.
This is an example of an eclectic l-shaped eat-in kitchen in Auckland with flat-panel cabinets, red cabinets, mosaic tile splashback and stainless steel appliances.
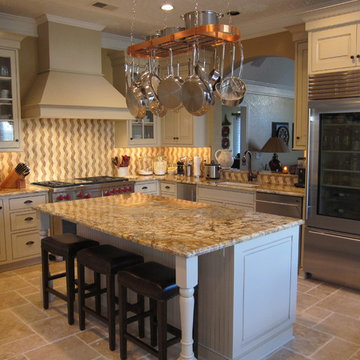
Kitchen designed with chef in mind, 48" dual fuel range and over/ under refrigerator.Beautiful granite countertops and a unique backsplash make this kitchen a delight to cook in.
Kitchens Unlimited, Dottie Petrilak, AKBD
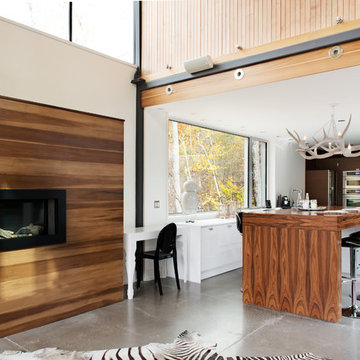
All Rights Reserved David Giral 2013
Contemporary kitchen in Montreal with wood benchtops.
Contemporary kitchen in Montreal with wood benchtops.
Find the right local pro for your project
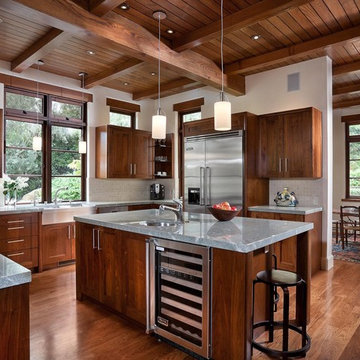
©David Palermo
This is an example of a traditional kitchen in Santa Barbara with a farmhouse sink.
This is an example of a traditional kitchen in Santa Barbara with a farmhouse sink.
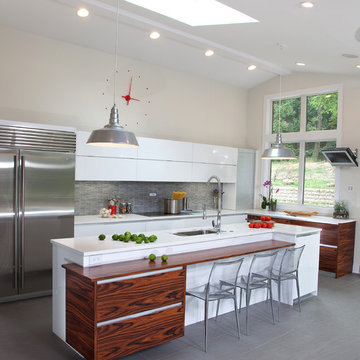
Ken Lauben
Inspiration for a large contemporary eat-in kitchen in New York with flat-panel cabinets, white cabinets, stainless steel appliances, an undermount sink, quartz benchtops, beige splashback, glass tile splashback, porcelain floors and with island.
Inspiration for a large contemporary eat-in kitchen in New York with flat-panel cabinets, white cabinets, stainless steel appliances, an undermount sink, quartz benchtops, beige splashback, glass tile splashback, porcelain floors and with island.
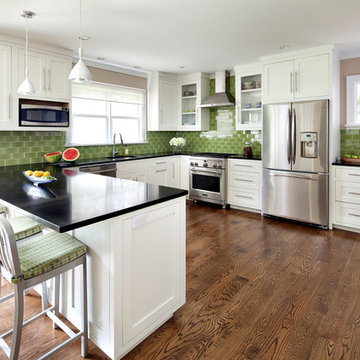
Donna Dotan Photography Inc.
This is an example of an u-shaped eat-in kitchen in New York with stainless steel appliances, an undermount sink, shaker cabinets, white cabinets, granite benchtops, green splashback and ceramic splashback.
This is an example of an u-shaped eat-in kitchen in New York with stainless steel appliances, an undermount sink, shaker cabinets, white cabinets, granite benchtops, green splashback and ceramic splashback.
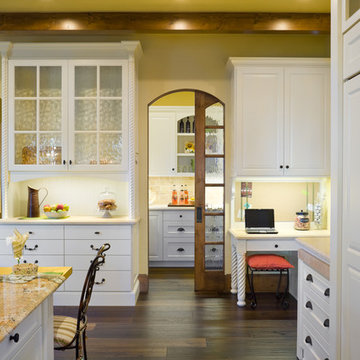
Photos by Bob Greenspan
Traditional kitchen in Portland with granite benchtops.
Traditional kitchen in Portland with granite benchtops.
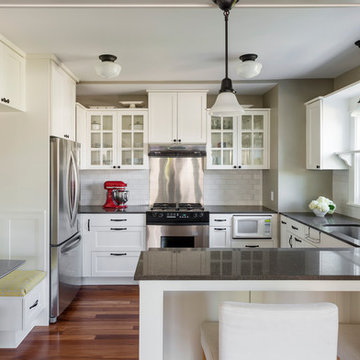
This Seattle remodel of a Greenlake house involved lifting the original Sears Roebuck home 12 feet in the air and building a new basement and 1st floor, remodeling much of the original third floor. The kitchen features an eat-in nook and cabinetry that makes the most of a small space. This home was featured in the Eco Guild's Green Building Slam, Eco Guild's sponsored remodel tour, and has received tremendous attention for its conservative, sustainable approach. Constructed by Blue Sound Construction, Inc, Designed by Make Design, photographed by Aaron Leitz Photography.
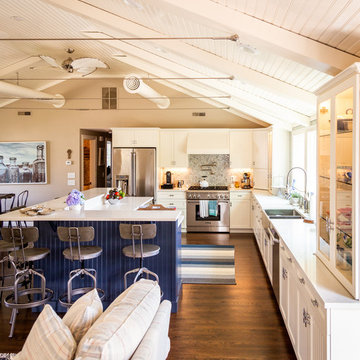
open concept renovation with new kitchen and great room
Photo of a mid-sized beach style l-shaped open plan kitchen in Boston with a farmhouse sink, recessed-panel cabinets, white cabinets, green splashback, glass tile splashback, stainless steel appliances, medium hardwood floors, with island, brown floor and white benchtop.
Photo of a mid-sized beach style l-shaped open plan kitchen in Boston with a farmhouse sink, recessed-panel cabinets, white cabinets, green splashback, glass tile splashback, stainless steel appliances, medium hardwood floors, with island, brown floor and white benchtop.
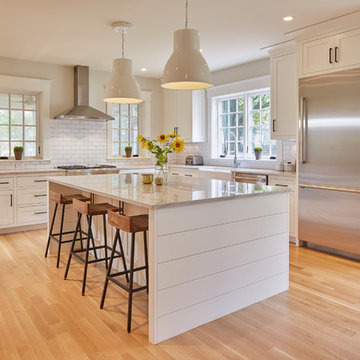
Design ideas for a transitional l-shaped kitchen in Boston with a farmhouse sink, shaker cabinets, white cabinets, white splashback, subway tile splashback, stainless steel appliances, medium hardwood floors, with island, brown floor and white benchtop.
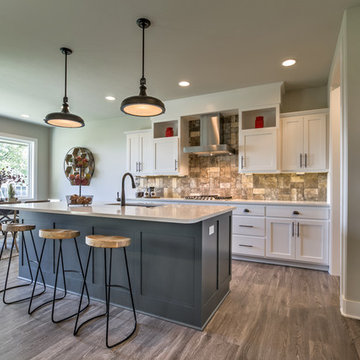
Transitional l-shaped eat-in kitchen in Omaha with an undermount sink, shaker cabinets, quartz benchtops, stainless steel appliances, with island, white benchtop, white cabinets, grey splashback, subway tile splashback, medium hardwood floors and grey floor.
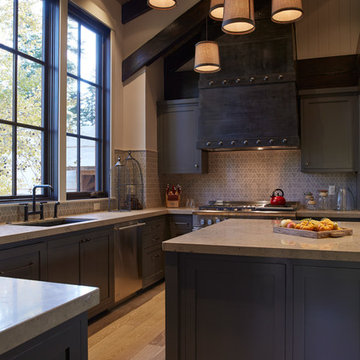
These lighting pendants were made out of minnow baskets over linen shades and swagged from a common canopy.
Photo credit: Phillip Harris
Country kitchen in San Francisco with an undermount sink, shaker cabinets, dark wood cabinets, stainless steel appliances, medium hardwood floors, with island and mosaic tile splashback.
Country kitchen in San Francisco with an undermount sink, shaker cabinets, dark wood cabinets, stainless steel appliances, medium hardwood floors, with island and mosaic tile splashback.
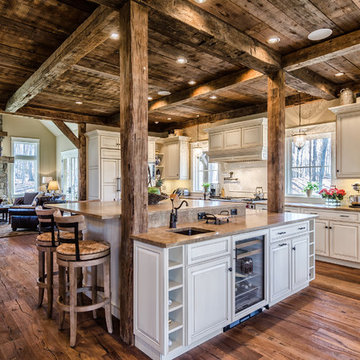
Jim Furhmann
This is an example of a country l-shaped open plan kitchen in New York with an undermount sink, raised-panel cabinets, beige cabinets, white splashback and panelled appliances.
This is an example of a country l-shaped open plan kitchen in New York with an undermount sink, raised-panel cabinets, beige cabinets, white splashback and panelled appliances.
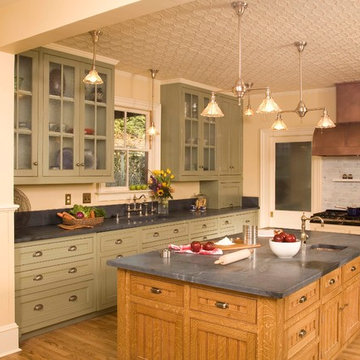
This is an example of a traditional kitchen in Seattle with glass-front cabinets, green cabinets, grey splashback, subway tile splashback and white appliances.
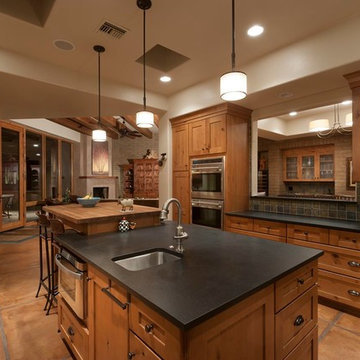
This is a custom home that was designed and built by a super Tucson team. We remember walking on the dirt lot thinking of what would one day grow from the Tucson desert. We could not have been happier with the result.
This home has a Southwest feel with a masculine transitional look. We used many regional materials and our custom millwork was mesquite. The home is warm, inviting, and relaxing. The interior furnishings are understated so as to not take away from the breathtaking desert views.
The floors are stained and scored concrete and walls are a mixture of plaster and masonry.
Southwest inspired kitchen with custom cabinets and clean lines.
Christopher Bowden Photography
http://christopherbowdenphotography.com/
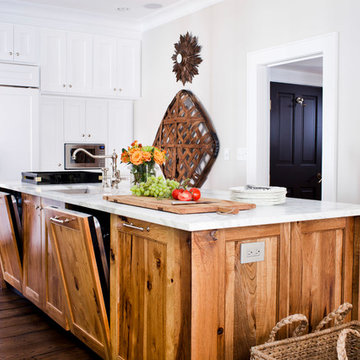
Jeff Herr
Design ideas for a mid-sized traditional l-shaped separate kitchen in Atlanta with panelled appliances, an undermount sink, recessed-panel cabinets, white cabinets, marble benchtops, white splashback, medium hardwood floors and with island.
Design ideas for a mid-sized traditional l-shaped separate kitchen in Atlanta with panelled appliances, an undermount sink, recessed-panel cabinets, white cabinets, marble benchtops, white splashback, medium hardwood floors and with island.
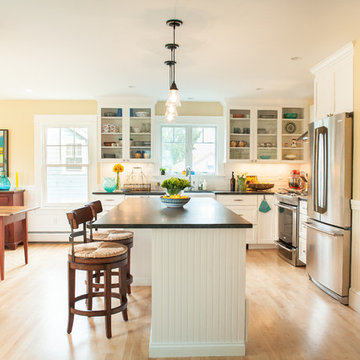
Kristina O'Brien
Traditional kitchen in Portland Maine with glass-front cabinets, white splashback, subway tile splashback and stainless steel appliances.
Traditional kitchen in Portland Maine with glass-front cabinets, white splashback, subway tile splashback and stainless steel appliances.
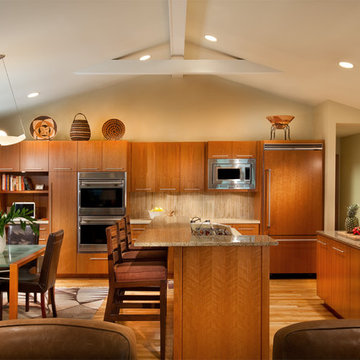
Contemporary eat-in kitchen in Omaha with an undermount sink, flat-panel cabinets, medium wood cabinets, beige splashback and stainless steel appliances.
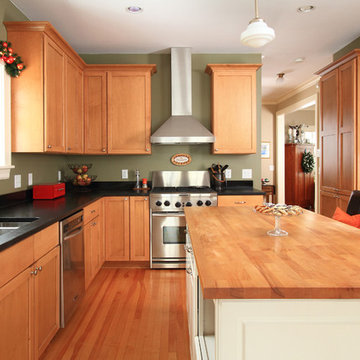
A traditional maple kitchen highlighted by stainless steel appliances and soap stone counters. The floor was salvaged from the 100 year old home that previously occupied the site.
(Seth Benn Photography)
Kitchen Design Ideas
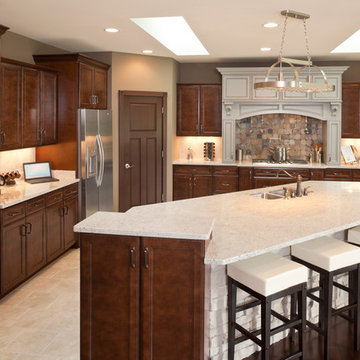
Custom Homes, Cincinnati, Ohio, Robert Lucke Group, Reserves of Bethany, Bethany Road, communities, Mason, Ohio, Luxury Homes, Ranch, craftsman, modern, contemporary
3