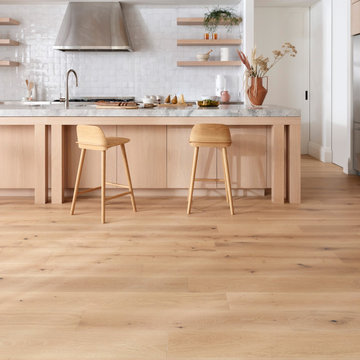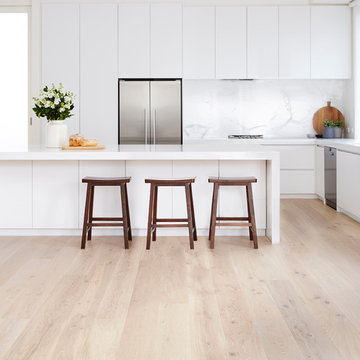Kitchen Design Ideas
Refine by:
Budget
Sort by:Popular Today
61 - 80 of 1,280 photos
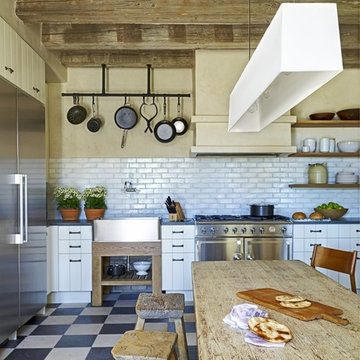
Photographer
Werner Segarra
Phoenix, Arizona
Photo of a mediterranean kitchen in Phoenix with a farmhouse sink and stainless steel appliances.
Photo of a mediterranean kitchen in Phoenix with a farmhouse sink and stainless steel appliances.
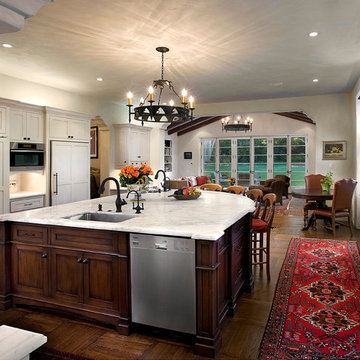
Inspiration for a mediterranean separate kitchen in Santa Barbara with an undermount sink, recessed-panel cabinets, dark wood cabinets and panelled appliances.
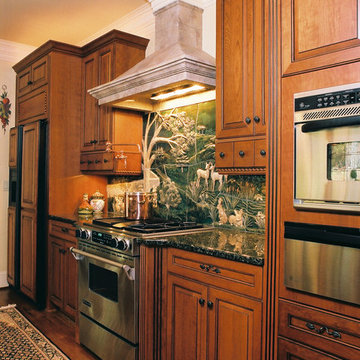
Design ideas for a traditional kitchen in Other with raised-panel cabinets, dark wood cabinets, green splashback and stainless steel appliances.
Find the right local pro for your project
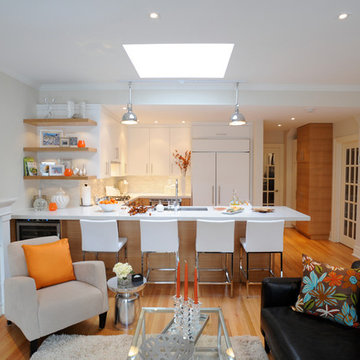
Inspiration for a contemporary u-shaped kitchen in Toronto with flat-panel cabinets, white cabinets, white splashback and panelled appliances.
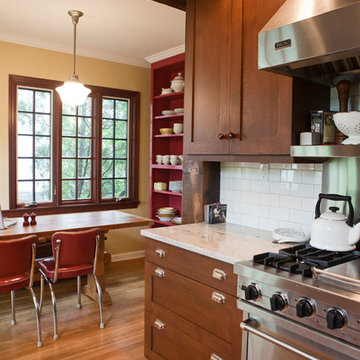
Photo Credit: Denison Lourenco
Photo of a traditional single-wall open plan kitchen in New York with stainless steel appliances, shaker cabinets, medium wood cabinets, granite benchtops, white splashback, subway tile splashback and light hardwood floors.
Photo of a traditional single-wall open plan kitchen in New York with stainless steel appliances, shaker cabinets, medium wood cabinets, granite benchtops, white splashback, subway tile splashback and light hardwood floors.
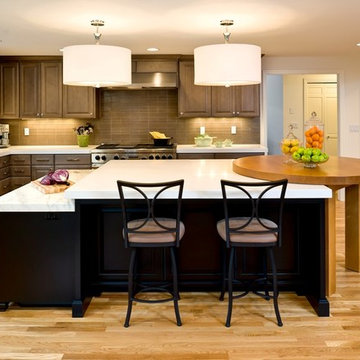
This contemporary kitchen has some unique features. The island has 3 levels – a lower level Calcutta marble countertop for prepping, rolling, or mixing; a mid-level with the same height and material as the main perimeter countertops (Caesarstone “Blizzard”); and a slightly higher level made with a custom-designed maple table that fits over the end of the island counter.
Although the custom table required extra time and consideration, the challenge to design it was well worth it. It is a pivotal element in the space and is both highly functional and aesthetic. Its inventive flexible design allows it to be moved to any side of the island. Moreover, by simply adding a leg, it easily converts into a free-standing table that can be positioned anywhere in the room. This flexibility maximizes its versatility. It can be arranged so guests can dine in close proximity to family members or it can be relocated where food and drinks can be served off to the side and out of the way.
The table’s custom maple finish ties in well with the existing fireplace and bookshelf in the sitting room.
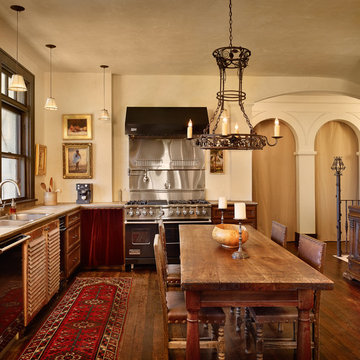
Design ideas for a mediterranean kitchen in Austin with a drop-in sink, recessed-panel cabinets and dark wood cabinets.
Reload the page to not see this specific ad anymore
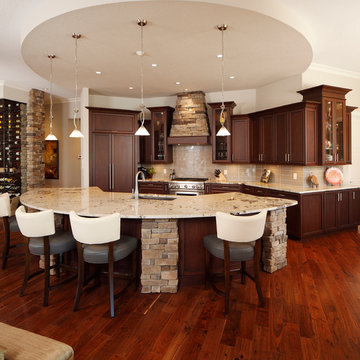
Our custom homes are built on the Space Coast in Brevard County, FL in the growing communities of Melbourne, FL and Viera, FL. As a custom builder in Brevard County we build custom homes in the communities of Wyndham at Duran, Charolais Estates, Casabella, Fairway Lakes and on your own lot.
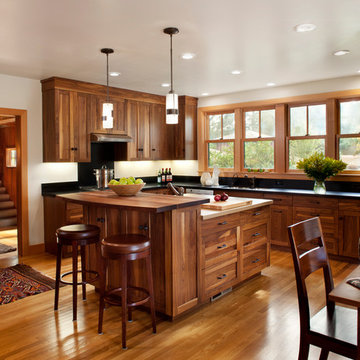
Gustave Carlson Design
Design ideas for a mid-sized contemporary u-shaped eat-in kitchen in San Francisco with wood benchtops, an undermount sink, shaker cabinets, medium wood cabinets, stainless steel appliances, medium hardwood floors and with island.
Design ideas for a mid-sized contemporary u-shaped eat-in kitchen in San Francisco with wood benchtops, an undermount sink, shaker cabinets, medium wood cabinets, stainless steel appliances, medium hardwood floors and with island.
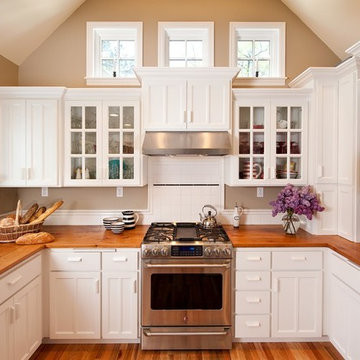
This Cape Cod kitchen with wood countertops underwent an enormous transformation that added 75 square feet and relocated all three legs of the work triangle: sink, refrigerator, and range. To accommodate traffic flow through the space, the upper corner of the kitchen was made into a pantry/baking center, and the remaining space was used to create the work triangle. The look of the cabinets was kept simple, but small flourishes such as crown molding throughout the room and staggered cabinet heights add visual interest. Some of the cabinets include glass doors with grids that match the windows, helping to pull together the design as a whole. Jenerik Images Photography
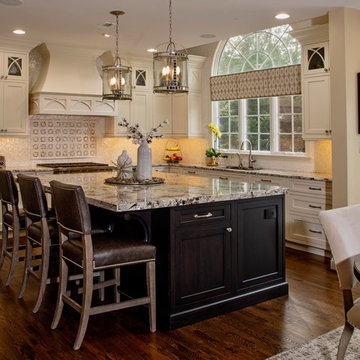
This is an example of a traditional l-shaped kitchen in Philadelphia with an undermount sink, shaker cabinets, beige cabinets, beige splashback, mosaic tile splashback, stainless steel appliances, dark hardwood floors, with island, brown floor and grey benchtop.
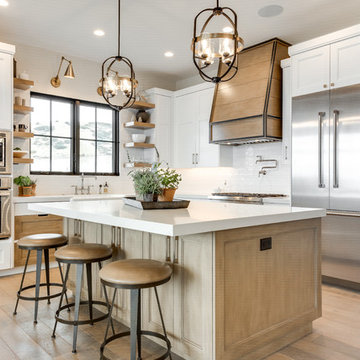
Ann Parris
This is an example of a country l-shaped eat-in kitchen in Salt Lake City with white splashback, stainless steel appliances, with island, white benchtop, a farmhouse sink, recessed-panel cabinets, medium wood cabinets, medium hardwood floors and brown floor.
This is an example of a country l-shaped eat-in kitchen in Salt Lake City with white splashback, stainless steel appliances, with island, white benchtop, a farmhouse sink, recessed-panel cabinets, medium wood cabinets, medium hardwood floors and brown floor.
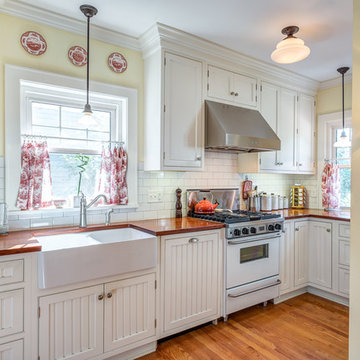
Built in the 1920's, this home's kitchen was small and in desperate need of a re-do (see before pics!!). Load bearing walls prevented us from opening up the space entirely, so a compromise was made to open up a pass thru to their back entry room. The result was more than the homeowner's could have dreamed of. The extra light, space and kitchen storage turned a once dingy kitchen in to the kitchen of their dreams.
Reload the page to not see this specific ad anymore
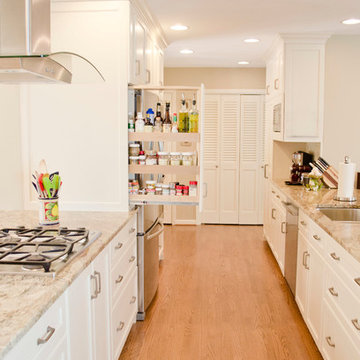
This open kitchen and living design meets the lifestyle needs of an active household and encourages guests to hang out or join in the food prep when entertaining. The bright, open transitional style strikes the perfect balance between traditional and modern design schemes.
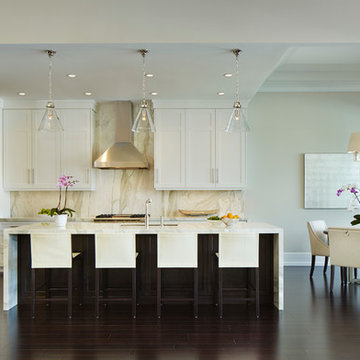
Photo of a transitional eat-in kitchen in Miami with an undermount sink, shaker cabinets, white cabinets, white splashback and stainless steel appliances.
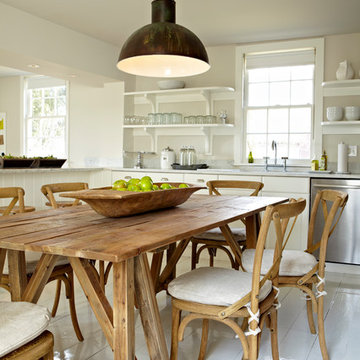
Paul Johnson
Country eat-in kitchen in New York with open cabinets, white cabinets and stainless steel appliances.
Country eat-in kitchen in New York with open cabinets, white cabinets and stainless steel appliances.
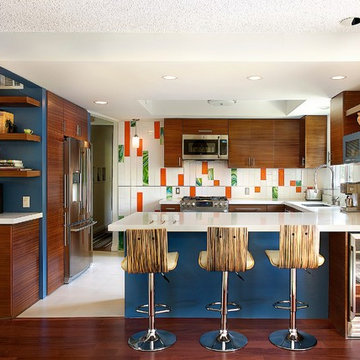
Foresight DR Inc
Inspiration for a midcentury u-shaped open plan kitchen in Los Angeles with flat-panel cabinets, medium wood cabinets, multi-coloured splashback and stainless steel appliances.
Inspiration for a midcentury u-shaped open plan kitchen in Los Angeles with flat-panel cabinets, medium wood cabinets, multi-coloured splashback and stainless steel appliances.
Kitchen Design Ideas
Reload the page to not see this specific ad anymore
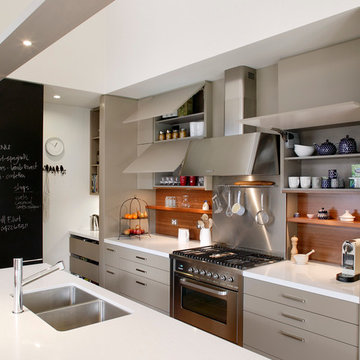
The owners of this Turramurra kitchen are a busy young family of six. In the brief for their new kitchen, the island was to be the focal point for most activities, including food preparation, and activities, including food preparation, and also to provide seating for family and friends to gather around.
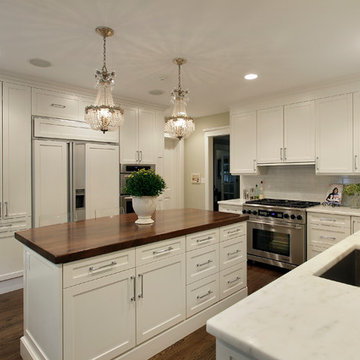
Larry Malvin Photography
This is an example of a traditional u-shaped kitchen in Chicago with an undermount sink, shaker cabinets, beige cabinets, wood benchtops, beige splashback, subway tile splashback and panelled appliances.
This is an example of a traditional u-shaped kitchen in Chicago with an undermount sink, shaker cabinets, beige cabinets, wood benchtops, beige splashback, subway tile splashback and panelled appliances.
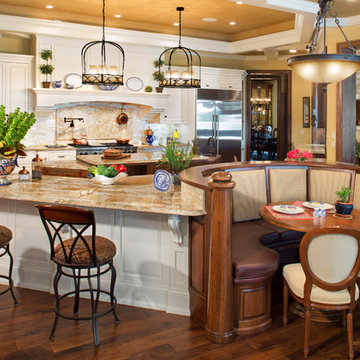
Photo of a traditional open plan kitchen in Milwaukee with raised-panel cabinets, white cabinets, beige splashback and stainless steel appliances.
4
