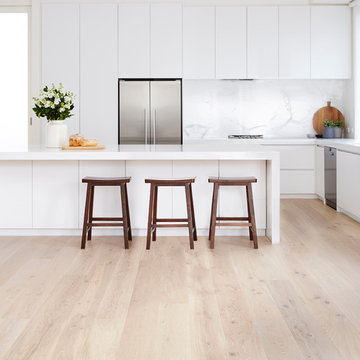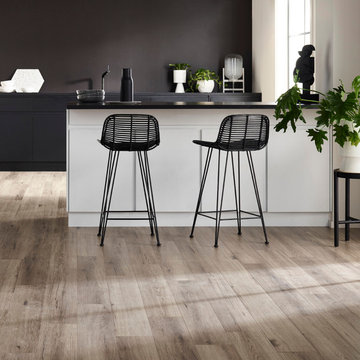Kitchen Design Ideas
Refine by:
Budget
Sort by:Popular Today
21 - 40 of 154 photos
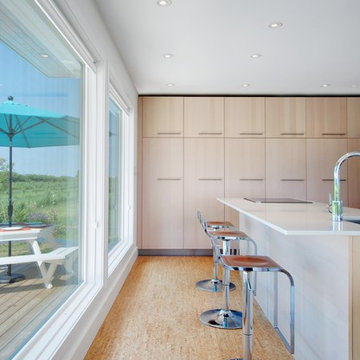
Photo: Andrew Snow © 2013 Houzz
Photo of a contemporary kitchen in Toronto with an undermount sink, flat-panel cabinets and light wood cabinets.
Photo of a contemporary kitchen in Toronto with an undermount sink, flat-panel cabinets and light wood cabinets.
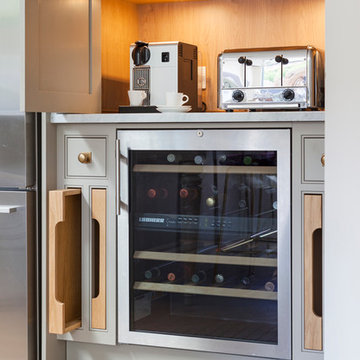
Classic bespoke hand-painted kitchen with large central island and integrated appliances. Worktops granite and stainless steel. Integrated wine cooler and bi-fold larder cupboard.
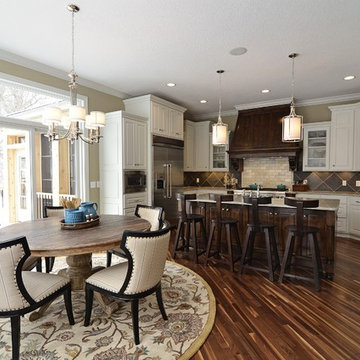
Photos by Spacecrafting (www.spacecrafting.com)
Design ideas for a traditional kitchen in Minneapolis with stainless steel appliances and granite benchtops.
Design ideas for a traditional kitchen in Minneapolis with stainless steel appliances and granite benchtops.
Find the right local pro for your project
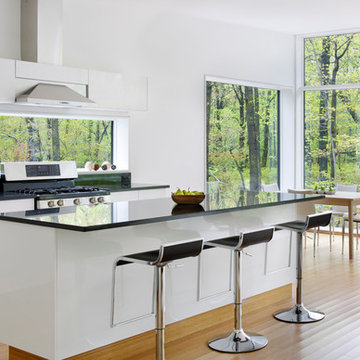
Chuck Choi
Inspiration for a modern eat-in kitchen in New York with flat-panel cabinets and stainless steel appliances.
Inspiration for a modern eat-in kitchen in New York with flat-panel cabinets and stainless steel appliances.
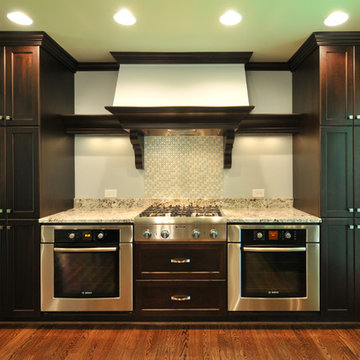
Design ideas for a contemporary kitchen in Atlanta with stainless steel appliances.
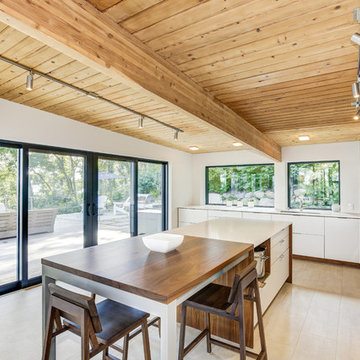
Luca Sforza of Lensit Studio
Midcentury kitchen in Seattle with an undermount sink, flat-panel cabinets, white cabinets, window splashback, stainless steel appliances, with island, beige floor and white benchtop.
Midcentury kitchen in Seattle with an undermount sink, flat-panel cabinets, white cabinets, window splashback, stainless steel appliances, with island, beige floor and white benchtop.
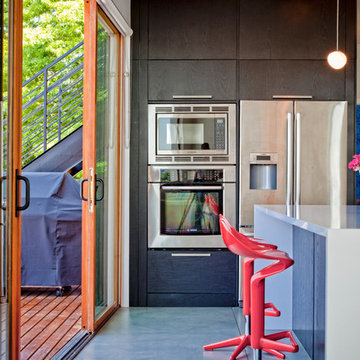
Photo of a contemporary kitchen in Seattle with stainless steel appliances.
Reload the page to not see this specific ad anymore
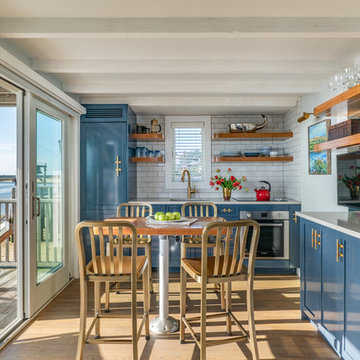
Photography: Eric Roth
Photo of a beach style eat-in kitchen in Boston with an undermount sink, shaker cabinets, blue cabinets, white splashback, subway tile splashback, medium hardwood floors, grey benchtop and panelled appliances.
Photo of a beach style eat-in kitchen in Boston with an undermount sink, shaker cabinets, blue cabinets, white splashback, subway tile splashback, medium hardwood floors, grey benchtop and panelled appliances.
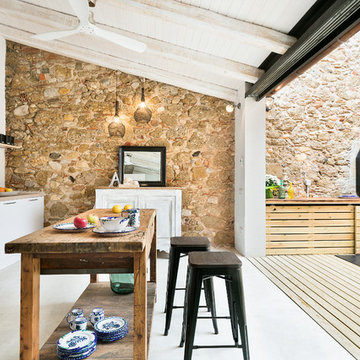
This is an example of a mid-sized contemporary single-wall open plan kitchen in Barcelona with flat-panel cabinets, white cabinets, white splashback and with island.
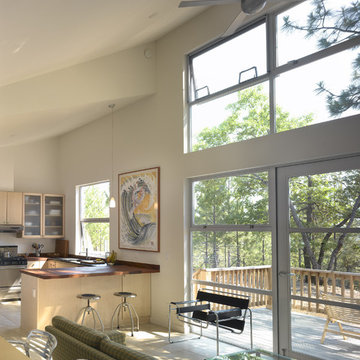
Photo of a midcentury open plan kitchen in San Francisco with flat-panel cabinets and light wood cabinets.
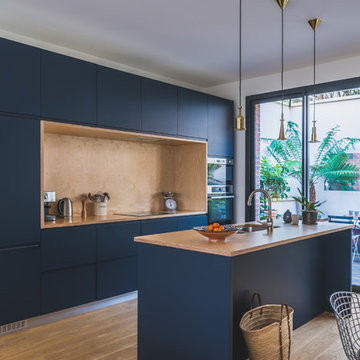
Studio Chevojon
Inspiration for a contemporary galley eat-in kitchen in Paris with a double-bowl sink, flat-panel cabinets, blue cabinets, wood benchtops, brown splashback, timber splashback, panelled appliances, medium hardwood floors, with island, brown floor and brown benchtop.
Inspiration for a contemporary galley eat-in kitchen in Paris with a double-bowl sink, flat-panel cabinets, blue cabinets, wood benchtops, brown splashback, timber splashback, panelled appliances, medium hardwood floors, with island, brown floor and brown benchtop.
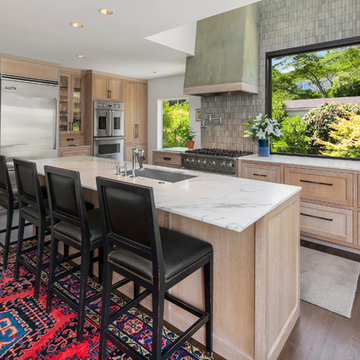
Photo of a large transitional l-shaped kitchen in Seattle with an undermount sink, recessed-panel cabinets, light wood cabinets, marble benchtops, grey splashback, stainless steel appliances, dark hardwood floors, with island and brown floor.
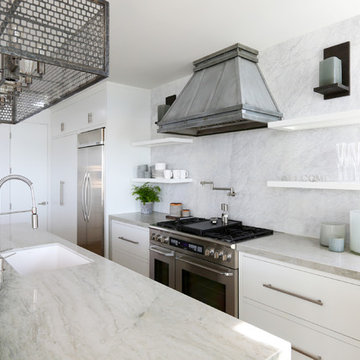
A beach house getaway. Jodi Fleming Design scope: Architectural Drawings, Interior Design, Custom Furnishings, & Landscape Design. Photography by Billy Collopy
Reload the page to not see this specific ad anymore
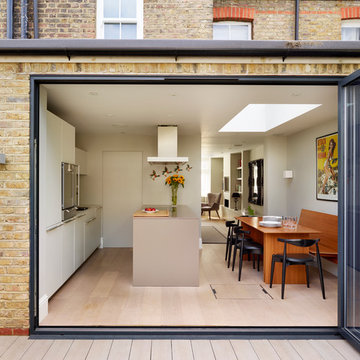
Inspiration for a modern galley eat-in kitchen in Cheshire with a double-bowl sink, flat-panel cabinets, white cabinets, panelled appliances, light hardwood floors and with island.
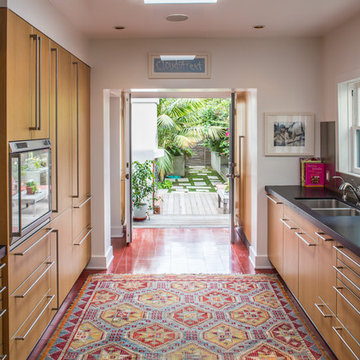
Rick Mendoza
This is an example of a mid-sized contemporary galley separate kitchen in Los Angeles with an undermount sink, flat-panel cabinets, medium wood cabinets, metallic splashback, solid surface benchtops, stone tile splashback, stainless steel appliances, porcelain floors and no island.
This is an example of a mid-sized contemporary galley separate kitchen in Los Angeles with an undermount sink, flat-panel cabinets, medium wood cabinets, metallic splashback, solid surface benchtops, stone tile splashback, stainless steel appliances, porcelain floors and no island.
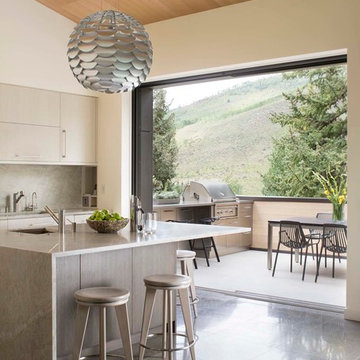
Kimberly Gavin Photography
This is an example of a contemporary galley kitchen in Denver with an undermount sink, flat-panel cabinets, grey cabinets, grey splashback, stone slab splashback and with island.
This is an example of a contemporary galley kitchen in Denver with an undermount sink, flat-panel cabinets, grey cabinets, grey splashback, stone slab splashback and with island.
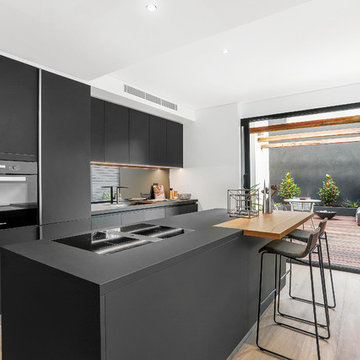
Ultra modern kitchen with ultra modern materials and appliances. Miele appliances throughout, with cooktop separated by a bench mounted Bora range hood. Kitchen joinery all supplied by Pure Interiors, surface of joinery all scratch and dent proof, not to mentioned very sleek and concealed.
Kitchen Design Ideas
Reload the page to not see this specific ad anymore
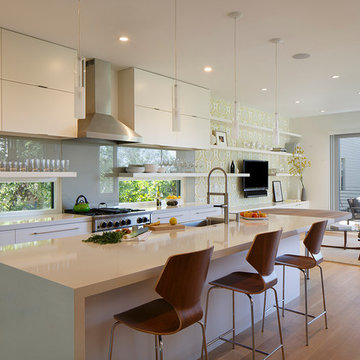
Eric Rorer
Photo of a contemporary galley kitchen in San Francisco with flat-panel cabinets, grey splashback and with island.
Photo of a contemporary galley kitchen in San Francisco with flat-panel cabinets, grey splashback and with island.
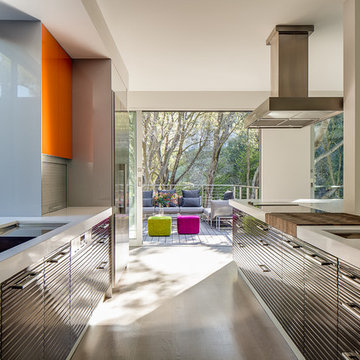
For this remodel in Portola Valley, California we were hired to rejuvenate a circa 1980 modernist house clad in deteriorating vertical wood siding. The house included a greenhouse style sunroom which got so unbearably hot as to be unusable. We opened up the floor plan and completely demolished the sunroom, replacing it with a new dining room open to the remodeled living room and kitchen. We added a new office and deck above the new dining room and replaced all of the exterior windows, mostly with oversized sliding aluminum doors by Fleetwood to open the house up to the wooded hillside setting. Stainless steel railings protect the inhabitants where the sliding doors open more than 50 feet above the ground below. We replaced the wood siding with stucco in varying tones of gray, white and black, creating new exterior lines, massing and proportions. We also created a new master suite upstairs and remodeled the existing powder room.
Architecture by Mark Brand Architecture. Interior Design by Mark Brand Architecture in collaboration with Applegate Tran Interiors.
Lighting design by Luminae Souter. Photos by Christopher Stark Photography.
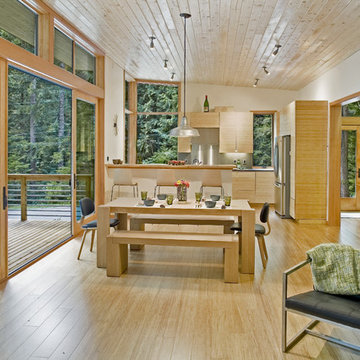
Modern l-shaped open plan kitchen in Seattle with flat-panel cabinets, light wood cabinets, metallic splashback and stainless steel appliances.
2
