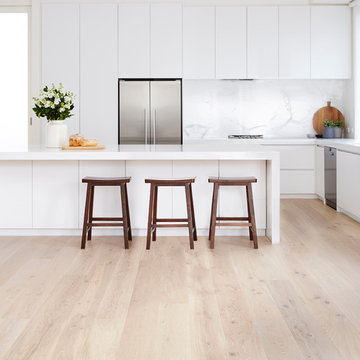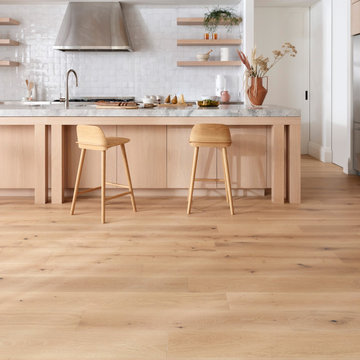Kitchen Design Ideas
Refine by:
Budget
Sort by:Popular Today
61 - 80 of 154 photos
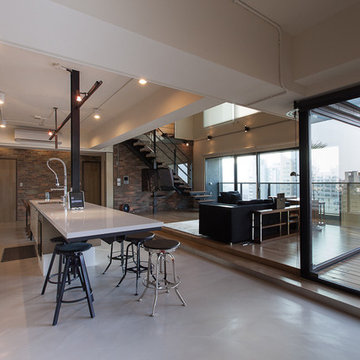
By PMK+designers
http://www.facebook.com/PmkDesigners
http://fotologue.jp/pmk
Designer: Kevin Yang
Project Manager: Hsu Wen-Hung
Project Name: Lai Residence
Location: Kaohsiung City, Taiwan
Photography by: Joey Liu
This two-story penthouse apartment embodies many of PMK’s ideas about integration between space, architecture, urban living, and spirituality into everyday life. Designed for a young couple with a recent newborn daughter, this residence is centered on a common area on the lower floor that supports a wide range of activities, from cooking and dining, family entertainment and music, as well as coming together as a family by its visually seamless transitions from inside to outside to merge the house into its’ cityscape. The large two-story volume of the living area keeps the second floor connected containing a semi-private master bedroom, walk-in closet and master bath, plus a separate private study.
The integrity of the home’s materials was also an important factor in the design—solid woods, concrete, and raw metal were selected because they stand up to day to day needs of a family’s use yet look even better with age. Brick wall surfaces are carefully placed for the display of art and objects, so that these elements are integrated into the architectural fabric of the space.
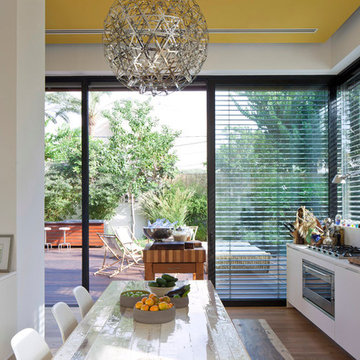
Amit Giron
Contemporary eat-in kitchen in Tel Aviv with flat-panel cabinets and white cabinets.
Contemporary eat-in kitchen in Tel Aviv with flat-panel cabinets and white cabinets.
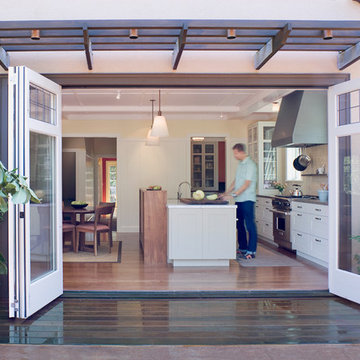
JWe created a new kitchen with a spacious pantry and dining area for this century old home. There were numerous structural and energy efficiency upgrades. This project was featured in the Rockridge Home Tour 2011. It was Green Point Rated and received recognition from the City of Oakland for Green Building. Jerome Buttrick, Architect.
Find the right local pro for your project
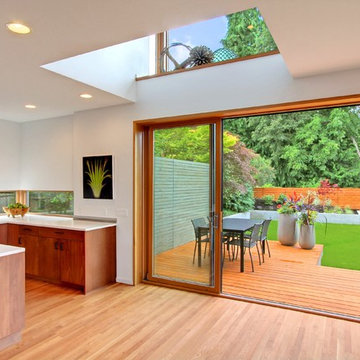
Plum Projects
Photo of a contemporary kitchen in Seattle with flat-panel cabinets and medium wood cabinets.
Photo of a contemporary kitchen in Seattle with flat-panel cabinets and medium wood cabinets.
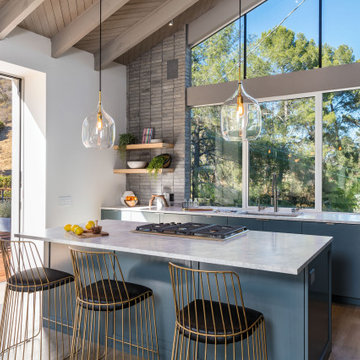
Photo of a contemporary kitchen in Los Angeles with an undermount sink, flat-panel cabinets, blue cabinets, window splashback, light hardwood floors, with island and white benchtop.
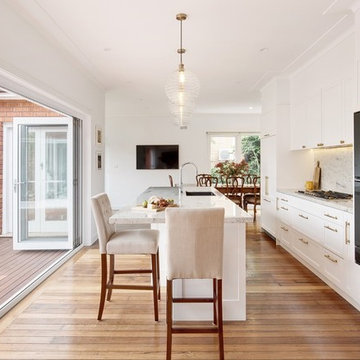
Live by the Sea Photography
Inspiration for a mid-sized transitional single-wall kitchen in Sydney with shaker cabinets, white cabinets, granite benchtops, grey splashback, black appliances, medium hardwood floors, with island, a single-bowl sink and grey benchtop.
Inspiration for a mid-sized transitional single-wall kitchen in Sydney with shaker cabinets, white cabinets, granite benchtops, grey splashback, black appliances, medium hardwood floors, with island, a single-bowl sink and grey benchtop.
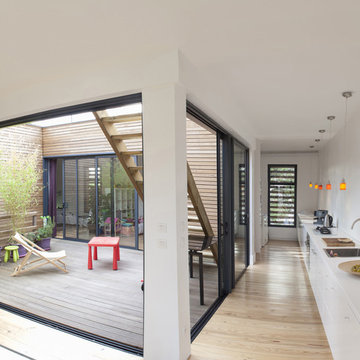
Des espaces ouverts sur un patio !
- Crédit Photo Richard Noury
This is an example of a mid-sized contemporary single-wall open plan kitchen in Bordeaux with a drop-in sink, flat-panel cabinets, white cabinets, no island and light hardwood floors.
This is an example of a mid-sized contemporary single-wall open plan kitchen in Bordeaux with a drop-in sink, flat-panel cabinets, white cabinets, no island and light hardwood floors.
Reload the page to not see this specific ad anymore
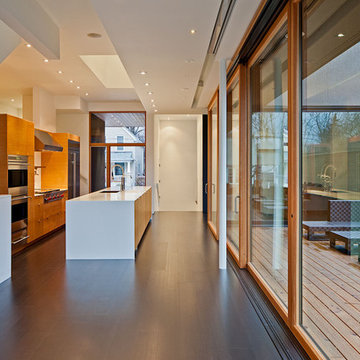
Located in Toronto’s Beaches district, 150_W addresses the challenges of maximizing southern exposure within an east-west oriented mid-lot while exploring opportunities for extended outdoor living spaces designed for the Canadian climate. The building’s plan and section is focused around a south-facing side-yard terrace creating an L-shaped cantilevered volume which helps shelter it from the winter winds while leaving it open to the warmth of the winter sun. This side terrace engages the site and home both spatially and environmentally, extending the interior living environment to a protected outdoor space for year-round use, while providing the framework for integrated passive design strategies.
Architect: nkA
Photography: Peter A. Sellar / www.photoklik.com
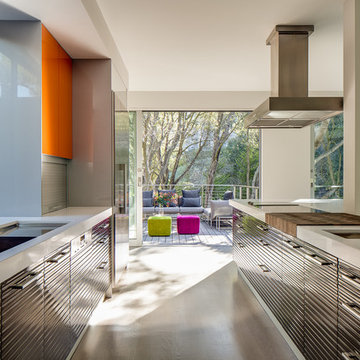
Architecture by Mark Brand Architecture
Photos by Chris Stark
Photo of a large modern galley open plan kitchen in San Francisco with an undermount sink, flat-panel cabinets, grey cabinets, solid surface benchtops, blue splashback, glass sheet splashback, stainless steel appliances and a peninsula.
Photo of a large modern galley open plan kitchen in San Francisco with an undermount sink, flat-panel cabinets, grey cabinets, solid surface benchtops, blue splashback, glass sheet splashback, stainless steel appliances and a peninsula.
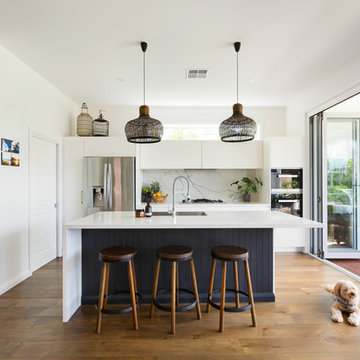
studio 33
Beach style kitchen in Sydney with flat-panel cabinets, white cabinets, white splashback, stainless steel appliances, medium hardwood floors and with island.
Beach style kitchen in Sydney with flat-panel cabinets, white cabinets, white splashback, stainless steel appliances, medium hardwood floors and with island.
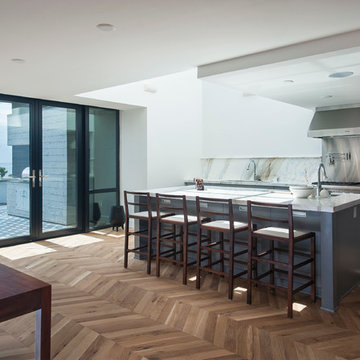
Renovation of abandoned concrete building into Condominiums. Photography by Manolo Langis and developed by 9Mile.
Photo of a scandinavian open plan kitchen in Los Angeles with flat-panel cabinets, grey cabinets, white splashback, stone slab splashback and stainless steel appliances.
Photo of a scandinavian open plan kitchen in Los Angeles with flat-panel cabinets, grey cabinets, white splashback, stone slab splashback and stainless steel appliances.
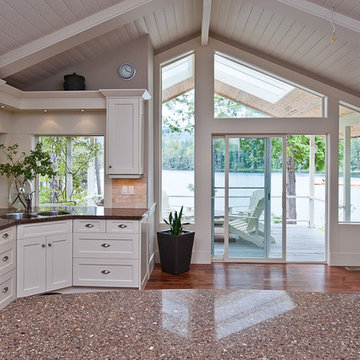
Georgia Strait Dev Ltd
Traditional kitchen in Vancouver with subway tile splashback.
Traditional kitchen in Vancouver with subway tile splashback.
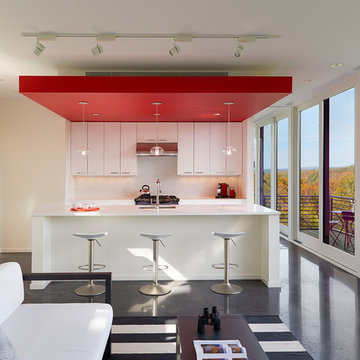
Kitchen with dropped red ceiling.
Anice Hoachlander, Hoachlander Davis Photography LLC
Mid-sized contemporary galley open plan kitchen in DC Metro with flat-panel cabinets, white cabinets, with island, an undermount sink, white splashback, concrete floors, quartzite benchtops, glass tile splashback, stainless steel appliances and black floor.
Mid-sized contemporary galley open plan kitchen in DC Metro with flat-panel cabinets, white cabinets, with island, an undermount sink, white splashback, concrete floors, quartzite benchtops, glass tile splashback, stainless steel appliances and black floor.
Reload the page to not see this specific ad anymore
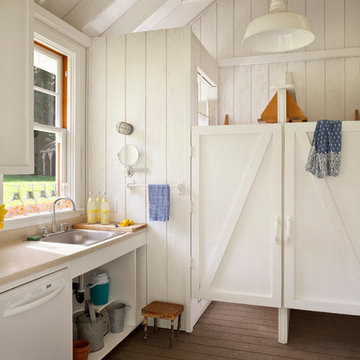
Photos by Jeff Zaruba. Marin County Tiny House. Bath.
Country single-wall separate kitchen in San Francisco with a drop-in sink, white cabinets, white appliances and open cabinets.
Country single-wall separate kitchen in San Francisco with a drop-in sink, white cabinets, white appliances and open cabinets.
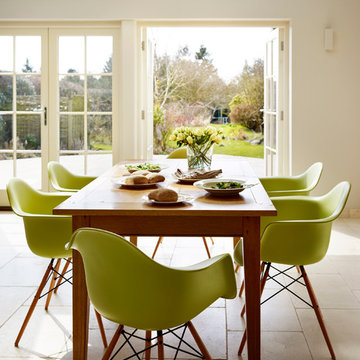
This customer wanted a stylish contemporary look with a classic timeless feel, the new extended space needed to be practical for family life and entertaining but good looks & style were crucial.
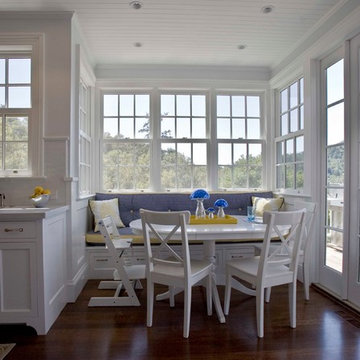
A simple palette mixed with graphic patterns helps to highlight the beautiful architectural elements in the open plan, while complementing the organic elements of the spectacular view
Photos by: Rachel Seldin
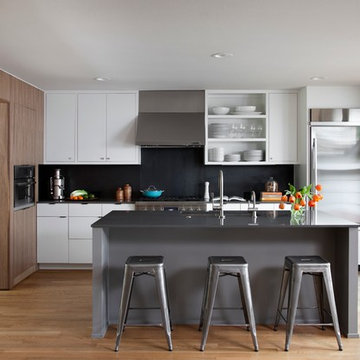
Ryann Ford Photography
Inspiration for a midcentury galley eat-in kitchen in Austin with an undermount sink, flat-panel cabinets, white cabinets, quartz benchtops, black splashback, metal splashback and stainless steel appliances.
Inspiration for a midcentury galley eat-in kitchen in Austin with an undermount sink, flat-panel cabinets, white cabinets, quartz benchtops, black splashback, metal splashback and stainless steel appliances.
Kitchen Design Ideas
Reload the page to not see this specific ad anymore
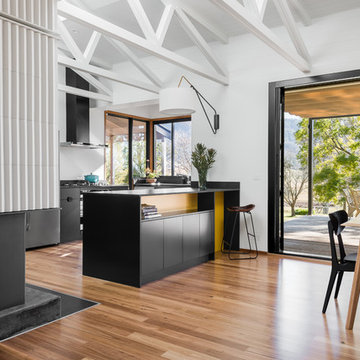
Photographer: Mitchell Fong
Large midcentury eat-in kitchen in Other with medium hardwood floors, flat-panel cabinets, black cabinets, white splashback, a peninsula, brown floor and black benchtop.
Large midcentury eat-in kitchen in Other with medium hardwood floors, flat-panel cabinets, black cabinets, white splashback, a peninsula, brown floor and black benchtop.
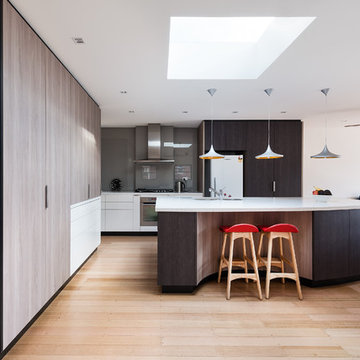
Kitchen as viewed from the new dining and family areas.
Photo by Matthew Mallett
Photo of a mid-sized contemporary l-shaped kitchen in Melbourne with dark wood cabinets, grey splashback, glass sheet splashback, stainless steel appliances and with island.
Photo of a mid-sized contemporary l-shaped kitchen in Melbourne with dark wood cabinets, grey splashback, glass sheet splashback, stainless steel appliances and with island.
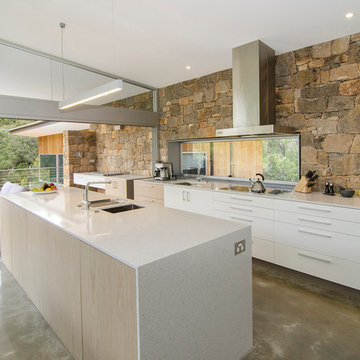
Peter Hughes Photography
Design ideas for a contemporary kitchen in Perth with with island, an undermount sink, flat-panel cabinets, white cabinets and concrete floors.
Design ideas for a contemporary kitchen in Perth with with island, an undermount sink, flat-panel cabinets, white cabinets and concrete floors.
4
