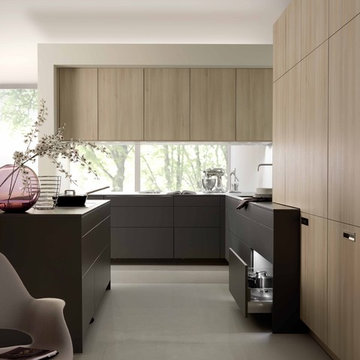Kitchen Design Ideas
Refine by:
Budget
Sort by:Popular Today
21 - 40 of 1,036 photos
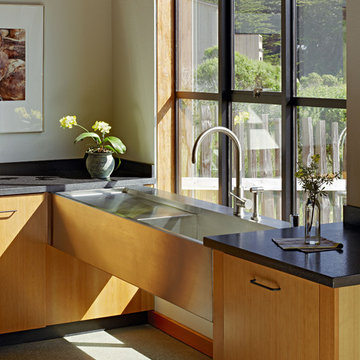
The house and its guest house are a composition of iconic shed volumes sited between Highway 1 to the East and the end of a cul-de-sac to the West. The Eastern façade lends a sense of privacy and protection from the highway, with a smaller entrance, high windows, and thickened wall. The exposed framing of the thickened wall creates a floor to ceiling feature for books in the living room. The Western façade, with large glass barn doors and generous windows, opens the house to the garden, The Sea Ranch, and the ocean beyond. Connecting the two façades, an enclosed central porch serves as a dual entrance and favorite gathering space. With its pizza oven and easy indoor/outdoor connections, the porch becomes an outdoor kitchen, an extension of the main living space, and the heart of the house.
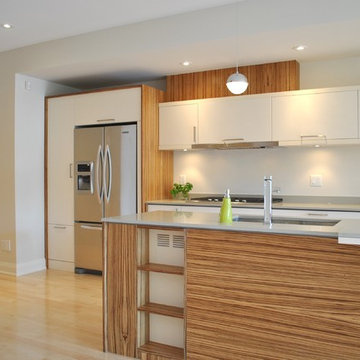
This light and fresh modern kitchen design features custom cabinetry with "Zebrano" veneer panels and slab thermoplastic antique white silk doors. The 2cm thin "Cinder" Caesarstone quartz adds to the overall clean lines of the space.
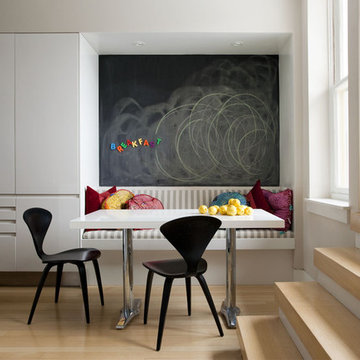
A cozy breakfast nook with built-in banquette seating and chalkboard accent wall.
© Eric Roth Photography
Design ideas for a contemporary eat-in kitchen in Boston with flat-panel cabinets, white cabinets, marble benchtops and grey benchtop.
Design ideas for a contemporary eat-in kitchen in Boston with flat-panel cabinets, white cabinets, marble benchtops and grey benchtop.
Find the right local pro for your project
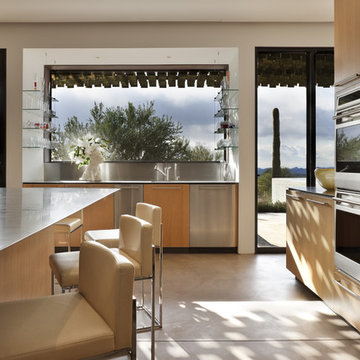
Modern kitchen by Eddie Jones of Jones Studio, inc.
Architect: Jones Studio, inc.
Contractor: the construction zone, ltd.
Photo Credit: Ed Taube
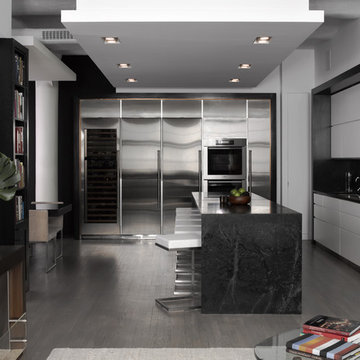
Inspiration for a modern kitchen in New York with stainless steel appliances, flat-panel cabinets, white cabinets and soapstone benchtops.
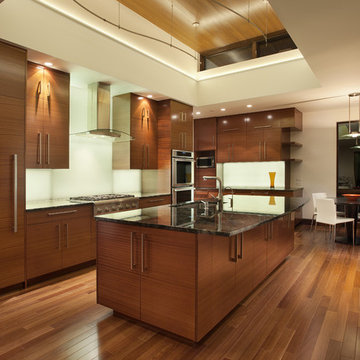
Modern Kitchen by Mosaic Architects. Photo by Jim Bartsch
This is an example of a modern kitchen in Denver with panelled appliances.
This is an example of a modern kitchen in Denver with panelled appliances.
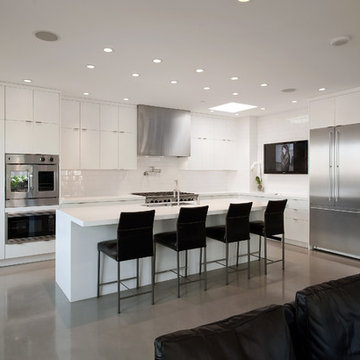
Aaron Leitz Fine Photography
Photo of a modern l-shaped open plan kitchen in Seattle with stainless steel appliances, flat-panel cabinets, white cabinets, solid surface benchtops, white splashback, ceramic splashback, concrete floors and with island.
Photo of a modern l-shaped open plan kitchen in Seattle with stainless steel appliances, flat-panel cabinets, white cabinets, solid surface benchtops, white splashback, ceramic splashback, concrete floors and with island.
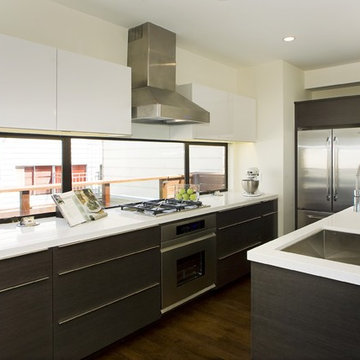
Two unit project in San Francisco. Designer Rhona McShane used Studio Marler cabinetry for the new construction.
Design ideas for a modern kitchen in Other with stainless steel appliances.
Design ideas for a modern kitchen in Other with stainless steel appliances.
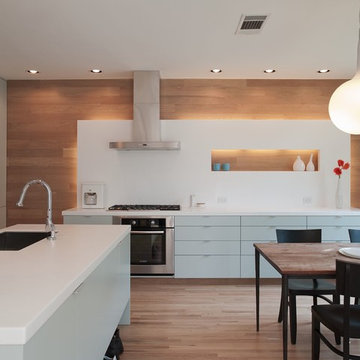
Not in love with the functionality and finishes in their generic inner city home, this client recognized that remodeling their kitchen and living room spaces were the key to longer-term functionality. Wanting plenty of natural light, richness and coolness, the clients sought a kitchen whose function would be more convenient and interactive for their family. The architect removed the peninsula counter and bartop that blocked flow from kitchen to living room by creating an island that allows for free circulation. Placing the cooktop on an exterior wall, out of the way at the edge of the space where cooking could occur uninterruptedly allowed the hood vent to have a prominent place viewable from the living room. Because of the prominence of this wall, it was given added visual impact by being clad in rich oak shiplap. Its wall of cabinets contain a countertop and backsplash that run up the wall, floating out just enough to allow backlighting behind to illuminate the wood. The backsplash contains an opening to the wood surface for the family’s favorite decorative items. The Robin’s Egg blue cabinets occur throughout, cooling it visually and at the island they create an extra tall and deep toekick for the family to store shoes. With a refreshing space in which to cook, eat and interact, this family now has a renewed love for their modest home. Photo Credit: Paul Bardagjy
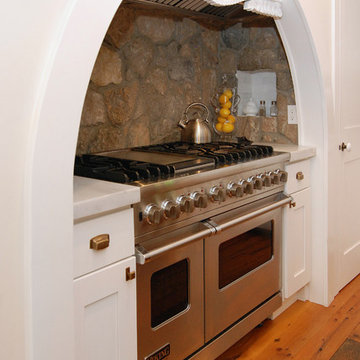
This is an example of a large country l-shaped kitchen in New York with stainless steel appliances, recessed-panel cabinets, white cabinets, grey splashback, a drop-in sink, medium hardwood floors and with island.
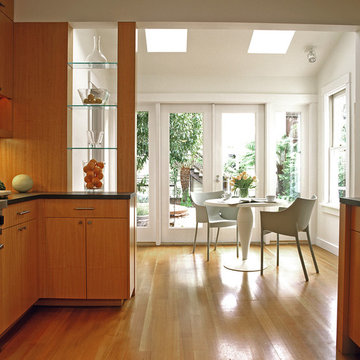
Inspiration for a contemporary kitchen in San Francisco with flat-panel cabinets and medium wood cabinets.
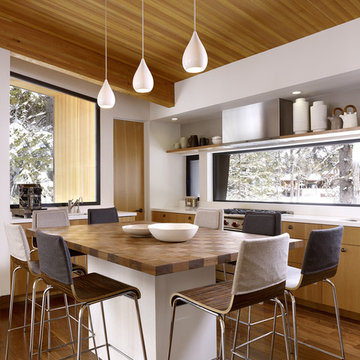
Inspiration for a midcentury eat-in kitchen in Sacramento with wood benchtops, flat-panel cabinets and medium wood cabinets.
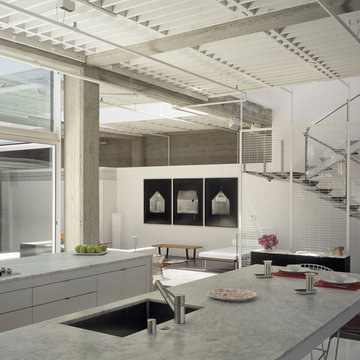
This is an example of a mid-sized industrial galley eat-in kitchen in San Francisco with an undermount sink, flat-panel cabinets, white cabinets, marble benchtops, stainless steel appliances, concrete floors, with island and grey floor.
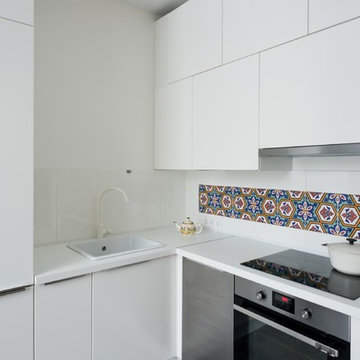
Алиреза Немати
This is an example of a small contemporary l-shaped separate kitchen in Moscow with white cabinets, a drop-in sink, flat-panel cabinets, multi-coloured splashback, stainless steel appliances and no island.
This is an example of a small contemporary l-shaped separate kitchen in Moscow with white cabinets, a drop-in sink, flat-panel cabinets, multi-coloured splashback, stainless steel appliances and no island.
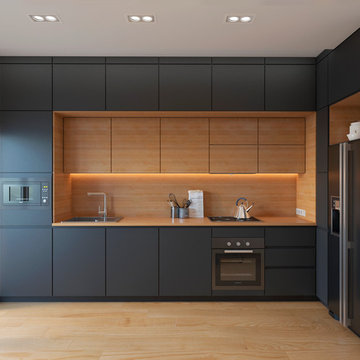
Кухня в стиле минимализм. Автор Лада Камышанская
This is an example of a mid-sized contemporary kitchen in Other with wood benchtops, timber splashback, light hardwood floors, no island, a drop-in sink, flat-panel cabinets, grey cabinets, orange splashback and stainless steel appliances.
This is an example of a mid-sized contemporary kitchen in Other with wood benchtops, timber splashback, light hardwood floors, no island, a drop-in sink, flat-panel cabinets, grey cabinets, orange splashback and stainless steel appliances.
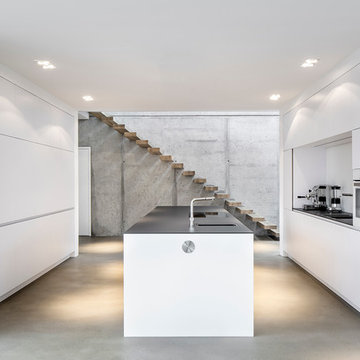
Inspiration for a mid-sized modern single-wall open plan kitchen in Dusseldorf with flat-panel cabinets, white splashback, with island, a single-bowl sink and concrete floors.
Kitchen Design Ideas
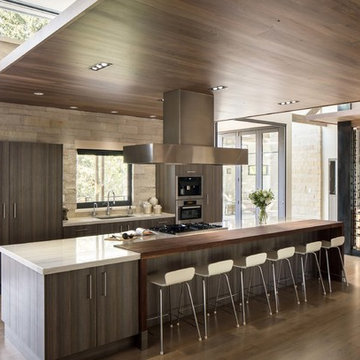
Interior Design: Beth Armijo, Armijo Design Group (armijodesigngroup.com) Kitchen Design: Terri Rose, Exquisite Kitchen Design (myekdesign.com) Contractor: Steven Hillson, Boa Construction (boaaaa.com) Photography: David Lauer (davidlauerphotography.com)
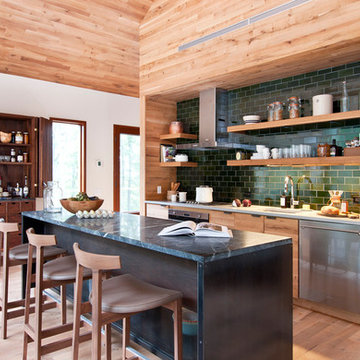
Inspiration for a country single-wall kitchen in New York with an undermount sink, flat-panel cabinets, light wood cabinets, soapstone benchtops, green splashback, subway tile splashback, stainless steel appliances and with island.
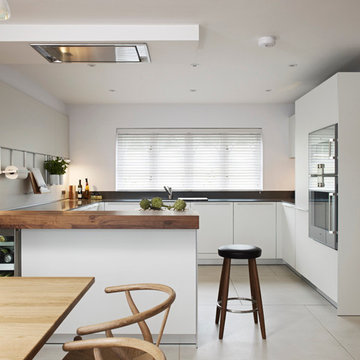
Design ideas for a contemporary eat-in kitchen in Devon with flat-panel cabinets, white cabinets, stainless steel appliances and a peninsula.
2



