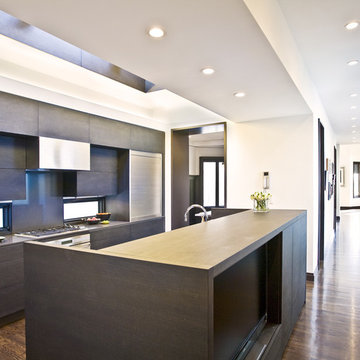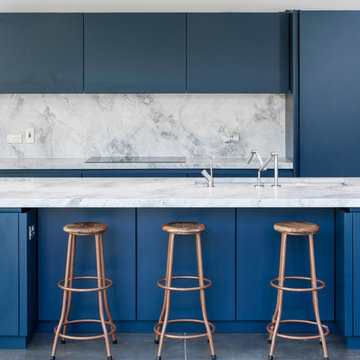Kitchen Design Ideas
Refine by:
Budget
Sort by:Popular Today
41 - 60 of 1,036 photos
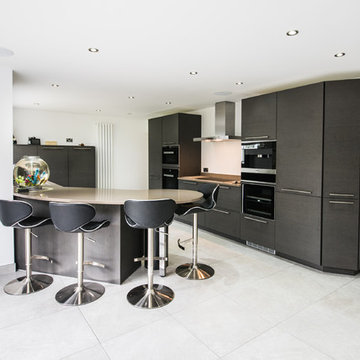
Contemporary Kitchen in Cardiff, by German manufacturer Rational, neos range in Balsamo finish, Silestone worktops in Unsui, curved feature breakfast bar with seating. Mixed height units to create more storage and functionality.
Miele M Touch appliances, steam combination oven, warming drawer, induction hob, with Norcool wine fridge.
Stone feature wall behind the far units to break the wall, giving a feature to the utility end of the kitchen. Open space with functionality and well as the wow impact.
Design Credit Space Fitting Furniture
Photo credit Shaun Jeffers Photography
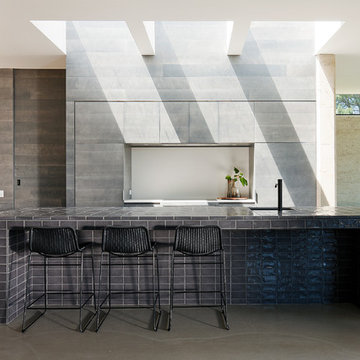
Photo of a modern l-shaped eat-in kitchen in Melbourne with an undermount sink, flat-panel cabinets, grey cabinets, grey splashback, panelled appliances and with island.
Find the right local pro for your project
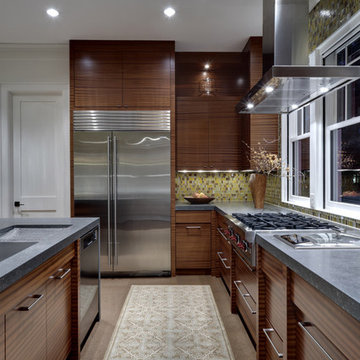
Photo Credit: Chuck Smith Photography
This is an example of a contemporary kitchen in Dallas with mosaic tile splashback, green splashback, flat-panel cabinets, dark wood cabinets, stainless steel appliances and soapstone benchtops.
This is an example of a contemporary kitchen in Dallas with mosaic tile splashback, green splashback, flat-panel cabinets, dark wood cabinets, stainless steel appliances and soapstone benchtops.
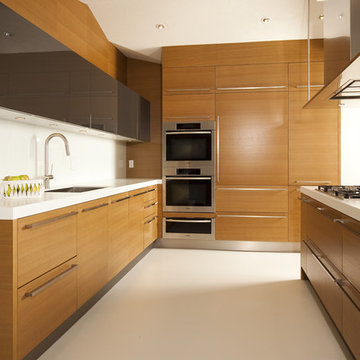
Rennovation of a post and beam home in West Vancouver
Photo of a mid-sized modern galley kitchen in Vancouver with panelled appliances, an undermount sink, flat-panel cabinets, medium wood cabinets, quartz benchtops, white splashback and white floor.
Photo of a mid-sized modern galley kitchen in Vancouver with panelled appliances, an undermount sink, flat-panel cabinets, medium wood cabinets, quartz benchtops, white splashback and white floor.
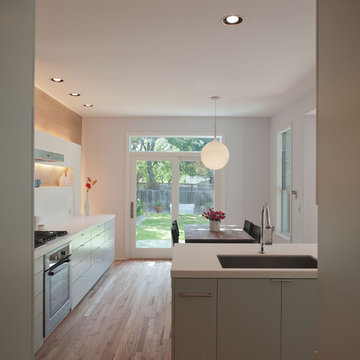
A kitchen and living room remodel in South Austin
© Paul Bardagjy Photography
Inspiration for a modern eat-in kitchen in Austin with a single-bowl sink, flat-panel cabinets, green cabinets, quartz benchtops, white splashback and stone slab splashback.
Inspiration for a modern eat-in kitchen in Austin with a single-bowl sink, flat-panel cabinets, green cabinets, quartz benchtops, white splashback and stone slab splashback.
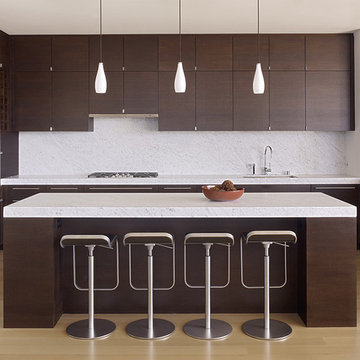
Modern kitchen in San Francisco with stainless steel appliances, flat-panel cabinets, dark wood cabinets, white splashback, stone slab splashback and an undermount sink.
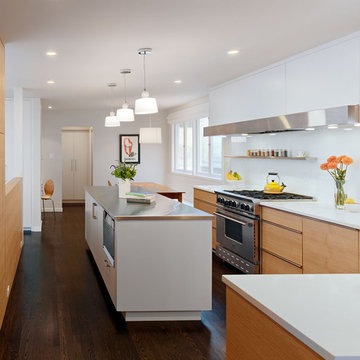
Feldman Architects, Bruce Damonte Photography
Modern kitchen in San Francisco with stainless steel appliances, flat-panel cabinets, light wood cabinets, white splashback, glass sheet splashback and solid surface benchtops.
Modern kitchen in San Francisco with stainless steel appliances, flat-panel cabinets, light wood cabinets, white splashback, glass sheet splashback and solid surface benchtops.
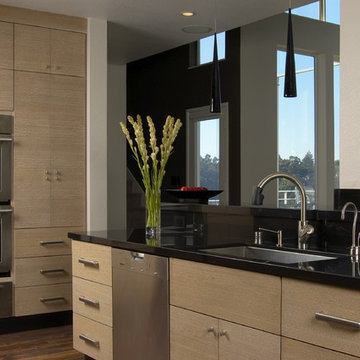
The decision to remodel your kitchen isn't one to take lightly. But, if you really don't enjoy spending time there, it may be time for a change. That was the situation facing the owners of this remodeled kitchen, says interior designer Vernon Applegate.
"The old kitchen was dismal," he says. "It was small, cramped and outdated, with low ceilings and a style that reminded me of the early ‘80s."
It was also some way from what the owners – a young couple – wanted. They were looking for a contemporary open-plan kitchen and family room where they could entertain guests and, in the future, keep an eye on their children. Two sinks, dishwashers and refrigerators were on their wish list, along with storage space for appliances and other equipment.
Applegate's first task was to open up and increase the space by demolishing some walls and raising the height of the ceiling.
"The house sits on a steep ravine. The original architect's plans for the house were missing, so we needed to be sure which walls were structural and which were decorative," he says.
With the walls removed and the ceiling height increased by 18 inches, the new kitchen is now three times the size of the original galley kitchen.
The main work area runs along the back of the kitchen, with an island providing additional workspace and a place for guests to linger.
A color palette of dark blues and reds was chosen for the walls and backsplashes. Black was used for the kitchen island top and back.
"Blue provides a sense of intimacy, and creates a contrast with the bright living and dining areas, which have lots of natural light coming through their large windows," he says. "Blue also works as a restful backdrop for anyone watching the large screen television in the kitchen."
A mottled red backsplash adds to the intimate tone and makes the walls seem to pop out, especially around the range hood, says Applegate. From the family room, the black of the kitchen island provides a visual break between the two spaces.
"I wanted to avoid people's eyes going straight to the cabinetry, so I extended the black countertop down to the back of the island to form a negative space and divide the two areas," he says.
"The kitchen is now the axis of the whole public space in the house. From there you can see the dining room, living room and family room, as well as views of the hills and the water beyond."
Cabinets : Custom rift sawn white oak, cerused dyed glaze
Countertops : Absolute black granite, polished
Flooring : Oak/driftwood grey from Gammapar
Bar stools : Techno with arms, walnut color
Lighting : Policelli
Backsplash : Red dragon marble
Sink : Stainless undermountby Blanco
Faucets : Grohe
Hot water system : InSinkErator
Oven : Jade
Cooktop : Independent Hoods, custom
Microwave : GE Monogram
Refrigerator : Jade
Dishwasher : Miele, Touchtronic anniversary Limited Edition
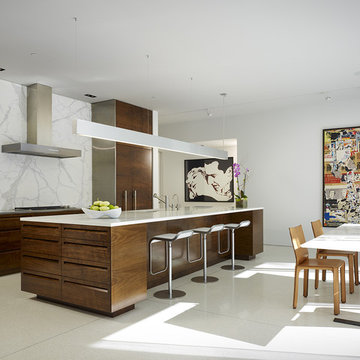
construction - goldberg general contracting, inc.
interiors - sherry koppel design
photography - Steve hall / hedrich blessing
This is an example of a contemporary kitchen in Chicago with panelled appliances and white floor.
This is an example of a contemporary kitchen in Chicago with panelled appliances and white floor.
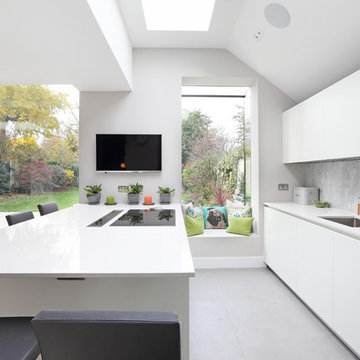
Jamie Manester
Photo of a contemporary kitchen in London with a double-bowl sink, flat-panel cabinets, white cabinets, grey splashback, a peninsula, grey floor and white benchtop.
Photo of a contemporary kitchen in London with a double-bowl sink, flat-panel cabinets, white cabinets, grey splashback, a peninsula, grey floor and white benchtop.
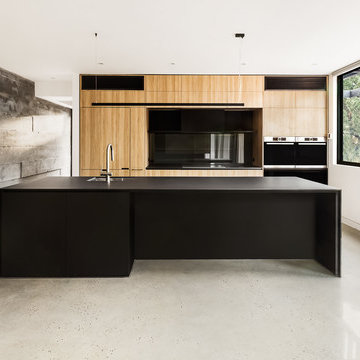
Minimal black and timber kitchen in Bentleigh.
Another Finney Project.
Design by E&N architects.
Design ideas for a contemporary kitchen in Melbourne with an undermount sink, glass sheet splashback, black appliances, concrete floors, flat-panel cabinets, light wood cabinets, black splashback and with island.
Design ideas for a contemporary kitchen in Melbourne with an undermount sink, glass sheet splashback, black appliances, concrete floors, flat-panel cabinets, light wood cabinets, black splashback and with island.
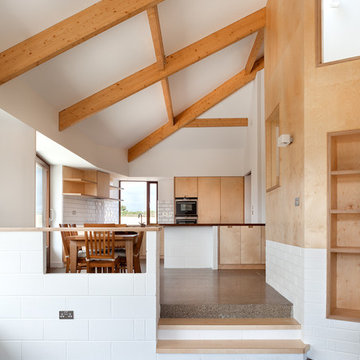
Alice Clancy
Design ideas for a contemporary kitchen in Dublin with terrazzo floors and grey floor.
Design ideas for a contemporary kitchen in Dublin with terrazzo floors and grey floor.
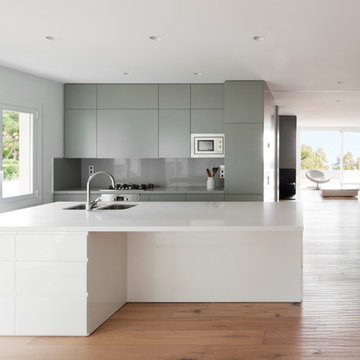
This is an example of a mid-sized modern galley separate kitchen in Other with flat-panel cabinets, grey cabinets, with island, grey splashback, an undermount sink, solid surface benchtops and medium hardwood floors.
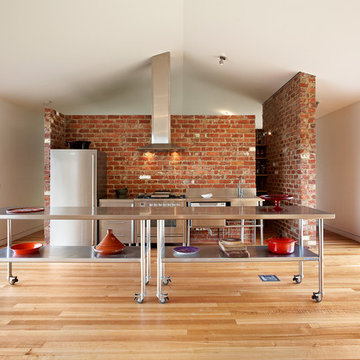
Industrial single-wall open plan kitchen in Melbourne with open cabinets, stainless steel cabinets, stainless steel benchtops, stainless steel appliances, with island and medium hardwood floors.
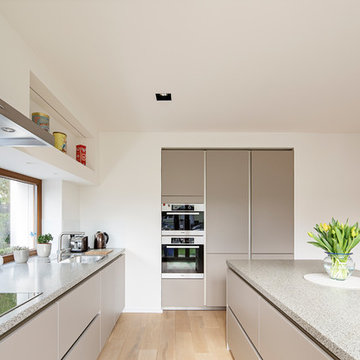
Architekt: Martin Falke
This is an example of a mid-sized modern l-shaped open plan kitchen in Cologne with an undermount sink, flat-panel cabinets, grey cabinets, panelled appliances, light hardwood floors and with island.
This is an example of a mid-sized modern l-shaped open plan kitchen in Cologne with an undermount sink, flat-panel cabinets, grey cabinets, panelled appliances, light hardwood floors and with island.
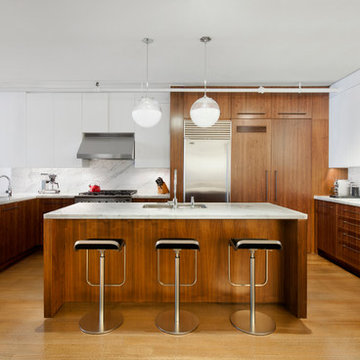
Design ideas for a large modern u-shaped eat-in kitchen in New York with marble benchtops, flat-panel cabinets, dark wood cabinets, stone slab splashback, an undermount sink, white splashback, panelled appliances, medium hardwood floors, with island, brown floor and white benchtop.
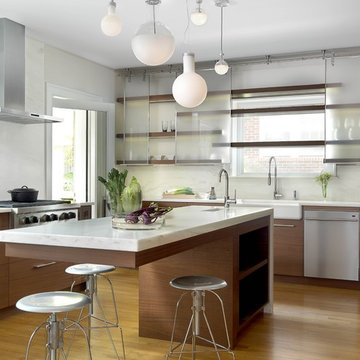
Renovated kitchen, enlarged by combining former breakfast room with original kitchen.
Alis O'Brien Photography
This is an example of a mid-sized contemporary u-shaped eat-in kitchen in St Louis with stainless steel appliances, a farmhouse sink, flat-panel cabinets, dark wood cabinets, marble benchtops, light hardwood floors, with island, white splashback and stone slab splashback.
This is an example of a mid-sized contemporary u-shaped eat-in kitchen in St Louis with stainless steel appliances, a farmhouse sink, flat-panel cabinets, dark wood cabinets, marble benchtops, light hardwood floors, with island, white splashback and stone slab splashback.
Kitchen Design Ideas
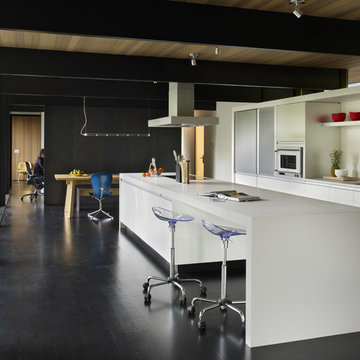
chadbourne + doss architects reimagines a mid century modern house. Nestled into a hillside this home provides a quiet and protected modern sanctuary for its family. The Kitchen is contained in bright white and aluminum. The Living spaces are a composition of black and wood. Large sliding glass doors open to a full length deck.
Photo by Benjamin Benschneider
3
