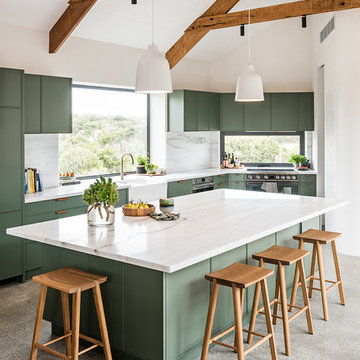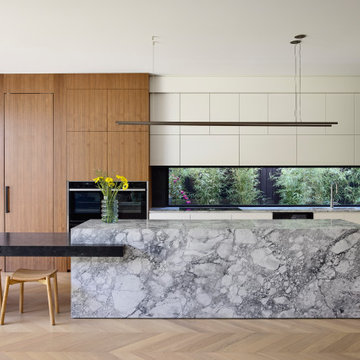All Cabinet Finishes All Backsplash Materials Kitchen Design Ideas
Refine by:
Budget
Sort by:Popular Today
141 - 160 of 956,576 photos
Item 1 of 3

Inspiration for a large transitional galley kitchen pantry in Gold Coast - Tweed with an undermount sink, shaker cabinets, white cabinets, quartz benchtops, white splashback, porcelain splashback, coloured appliances, medium hardwood floors, a peninsula, multi-coloured floor, white benchtop and vaulted.

Design ideas for a small contemporary l-shaped eat-in kitchen in Sydney with an undermount sink, blue cabinets, quartz benchtops, white splashback, ceramic splashback, black appliances, concrete floors, with island, grey floor and white benchtop.

Referencing the art deco period in which the apartment was build, a curved range hood finished in linear kit kat Japanese tiles forms the focal point of the kitchen. Light timber laminate for full height joinery with dark grey / charcoal ultra matte laminate for below bench cupboards and drawers. Quartzite bench tops in a leathered finish.

This project was part of Channel Nine's 2019 TV program 'Love Shack' where LTKI collaborated with homeowners and renovation specialists Deanne & Darren Jolly. The 'Love Shack' is situated in the beautiful coastal town of Fingal on Victoria's Mornington Peninsula. Dea & Darren transformed a small and dated 3 bedroom 'shack' into a stunning family home with a significant extension and redesign of the whole property. Let's Talk Kitchens & Interiors' Managing Director Rex Hirst was engaged to design and build all of the cabinetry for the project including kitchen, scullery, mudroom, laundry, bathroom vanities, entertainment units, master walk-in-robe and wardrobes. We think the combination of Dea's honed eye for colour and style and Rex's skills in spatial planning and Interior Design have culminated in a truly spectacular family home. Designer: Rex Hirst Photography By: Tim Turner

Photo of a mid-sized contemporary galley eat-in kitchen in Melbourne with a double-bowl sink, dark wood cabinets, marble benchtops, grey splashback, marble splashback, black appliances, light hardwood floors, with island and grey benchtop.

Coastal Luxe style kitchen in our Cremorne project features cabinetry in Dulux Blue Rapsody and Snowy Mountains Quarter, and timber veneer in Planked Oak.

Photo of a transitional l-shaped kitchen in Brisbane with shaker cabinets, white cabinets, quartz benchtops, blue splashback, porcelain splashback, brown floor and white benchtop.

This is an example of a large contemporary galley open plan kitchen in Geelong with an undermount sink, flat-panel cabinets, quartz benchtops, white splashback, mosaic tile splashback, black appliances, concrete floors, with island, grey floor, white benchtop and black cabinets.

Modern Galley Kitchen.
Photo of a large contemporary galley open plan kitchen in Brisbane with an undermount sink, flat-panel cabinets, white cabinets, marble benchtops, glass sheet splashback, black appliances, porcelain floors, with island, beige floor and white benchtop.
Photo of a large contemporary galley open plan kitchen in Brisbane with an undermount sink, flat-panel cabinets, white cabinets, marble benchtops, glass sheet splashback, black appliances, porcelain floors, with island, beige floor and white benchtop.

Design ideas for a mid-sized beach style galley open plan kitchen in Sydney with an undermount sink, flat-panel cabinets, white cabinets, quartz benchtops, metallic splashback, mirror splashback, stainless steel appliances, medium hardwood floors, with island, beige benchtop and brown floor.

These clients have a stunning view of the Story Bridge from their Spring Hill Apartment. We designed the kitchen and living space to maximise the view and create an open floorplan.

Modern kitchen, with dark timber grain joinery, large kitchen island, with walk in pantry that has a barn door. Two sinks and fridges one integrated to service the outdoor BBQ area, lots of bench space plus 3 ovens and a warming drawer

Photo of a large contemporary eat-in kitchen in Melbourne with an integrated sink, recessed-panel cabinets, blue cabinets, quartzite benchtops, beige splashback, stone slab splashback, black appliances, light hardwood floors, multiple islands, beige floor, beige benchtop and exposed beam.

In 2019, Interior designer Alexandra Brown approached Matter to design and make cabinetry for this penthouse apartment. The brief was to create a rich and opulent space, featuring a favoured smoked oak veneer. We looked to the Art Deco inspired features of the building and referenced its curved corners and newly installed aged brass detailing in our design.
We combined the smoked oak veneer with cambia ash cladding in the kitchen and bar areas to complement the green and brown quartzite stone surfaces chosen by Alex perfectly. We then designed custom brass handles, shelving and a large-framed mirror as a centrepiece for the bar, all crafted impeccably by our friends at JN Custom Metal.
Functionality and sustainability were the focus of our design, with hard-wearing charcoal Abet Laminati drawers and door fronts in the kitchen with custom J pull handles, Grass Nova ProScala drawers and Osmo oiled veneer that can be easily reconditioned over time.
Photography by Pablo Veiga

A modern Australian design with finishes that change over time. Connecting the bushland to the home with colour and texture.
This is an example of a large contemporary galley open plan kitchen in Perth with a double-bowl sink, flat-panel cabinets, light wood cabinets, concrete benchtops, white splashback, porcelain splashback, black appliances, light hardwood floors, with island, beige floor, grey benchtop and vaulted.
This is an example of a large contemporary galley open plan kitchen in Perth with a double-bowl sink, flat-panel cabinets, light wood cabinets, concrete benchtops, white splashback, porcelain splashback, black appliances, light hardwood floors, with island, beige floor, grey benchtop and vaulted.

Design ideas for a large transitional open plan kitchen in Melbourne with a double-bowl sink, shaker cabinets, white cabinets, quartz benchtops, white splashback, ceramic splashback, white appliances, light hardwood floors, with island, brown floor and grey benchtop.

View of kitchen from open plan dining/ living area.
Mid-sized contemporary open plan kitchen in Other with a farmhouse sink, green cabinets, white splashback, ceramic splashback, black appliances, medium hardwood floors, with island and white benchtop.
Mid-sized contemporary open plan kitchen in Other with a farmhouse sink, green cabinets, white splashback, ceramic splashback, black appliances, medium hardwood floors, with island and white benchtop.

Open kitchen, dining, living
Inspiration for a large contemporary galley open plan kitchen in Gold Coast - Tweed with an undermount sink, flat-panel cabinets, white cabinets, quartz benchtops, mirror splashback, stainless steel appliances, porcelain floors, with island, multi-coloured floor and white benchtop.
Inspiration for a large contemporary galley open plan kitchen in Gold Coast - Tweed with an undermount sink, flat-panel cabinets, white cabinets, quartz benchtops, mirror splashback, stainless steel appliances, porcelain floors, with island, multi-coloured floor and white benchtop.

This is an example of a contemporary l-shaped kitchen in Melbourne with an undermount sink, flat-panel cabinets, white cabinets, window splashback, panelled appliances, medium hardwood floors, with island, brown floor and grey benchtop.

Large contemporary l-shaped open plan kitchen in Newcastle - Maitland with an undermount sink, flat-panel cabinets, white cabinets, grey splashback, mosaic tile splashback, stainless steel appliances, with island and white benchtop.
All Cabinet Finishes All Backsplash Materials Kitchen Design Ideas
8