All Ceiling Designs Pull Out Pantry Kitchen Design Ideas
Refine by:
Budget
Sort by:Popular Today
201 - 220 of 336 photos
Item 1 of 3
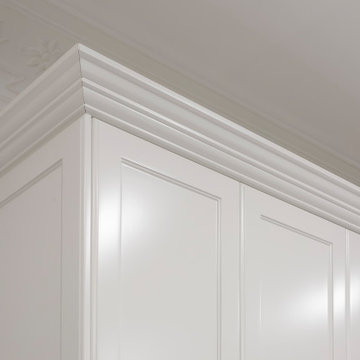
Photo of a large transitional u-shaped kitchen pantry in Sydney with a single-bowl sink, shaker cabinets, white cabinets, tile benchtops, multi-coloured splashback, porcelain splashback, stainless steel appliances, dark hardwood floors, a peninsula, brown floor, multi-coloured benchtop and recessed.
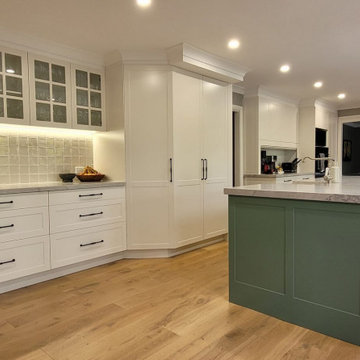
By adding bi-fold doors and removing the wall we have given much netter access to the deck for entertaining and allowed us to put in a large 4 meter plus island.
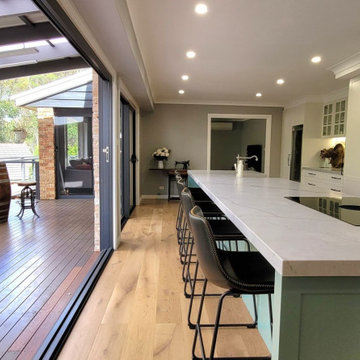
By adding bi-fold doors and removing the wall we have given much netter access to the deck for entertaining and allowed us to put in a large 4 meter plus island.
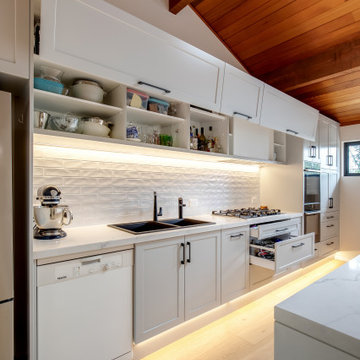
This is an example of a large transitional galley eat-in kitchen in Sydney with a drop-in sink, shaker cabinets, white cabinets, quartz benchtops, white splashback, porcelain splashback, black appliances, light hardwood floors, with island, white benchtop and vaulted.
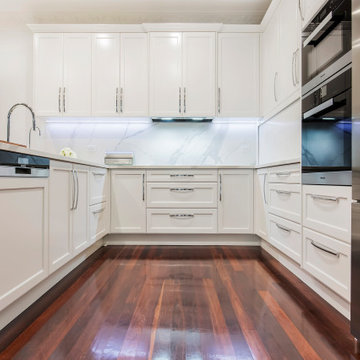
Design ideas for a large transitional u-shaped kitchen pantry in Sydney with a single-bowl sink, shaker cabinets, white cabinets, tile benchtops, multi-coloured splashback, porcelain splashback, stainless steel appliances, dark hardwood floors, a peninsula, brown floor, multi-coloured benchtop and recessed.
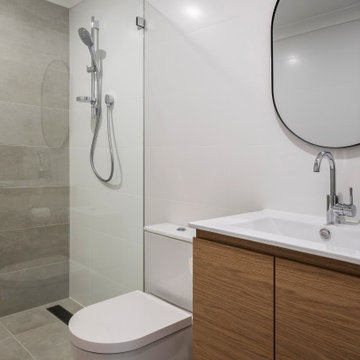
Design ideas for a large transitional galley eat-in kitchen in Sydney with a drop-in sink, shaker cabinets, white cabinets, quartz benchtops, white splashback, porcelain splashback, black appliances, light hardwood floors, with island, white benchtop and vaulted.
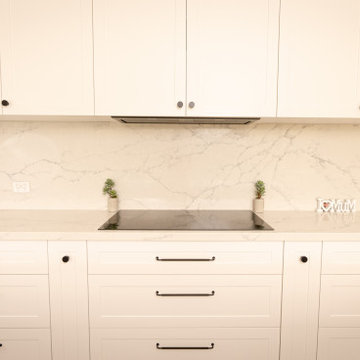
Old U shape kitchen removed along with walls to open up the back of the house with large bifold doors out to the deck overlooking the pool and state forest. This kitchen is now a real entertainers delight.
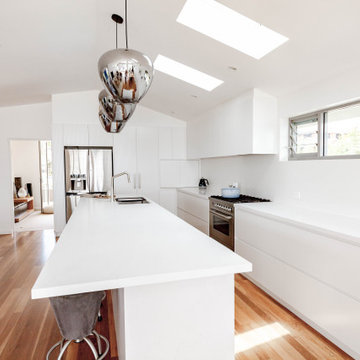
This is an example of a large modern l-shaped open plan kitchen in Sydney with a double-bowl sink, flat-panel cabinets, white cabinets, quartz benchtops, white splashback, porcelain splashback, stainless steel appliances, light hardwood floors, with island, multi-coloured floor, white benchtop and coffered.
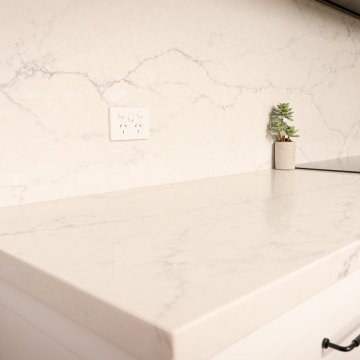
Old U shape kitchen removed along with walls to open up the back of the house with large bifold doors out to the deck overlooking the pool and state forest. This kitchen is now a real entertainers delight.
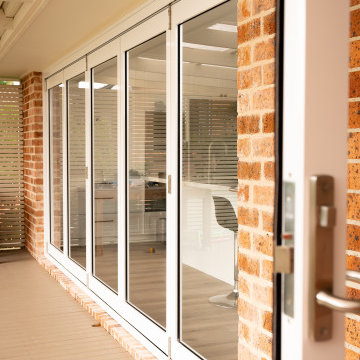
Old U shape kitchen removed along with walls to open up the back of the house with large bifold doors out to the deck overlooking the pool and state forest. This kitchen is now a real entertainers delight.
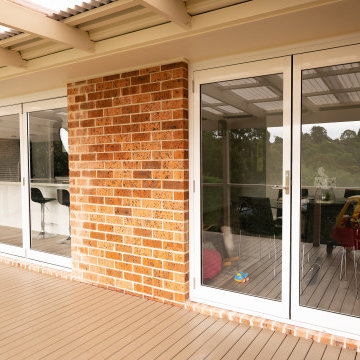
Old U shape kitchen removed along with walls to open up the back of the house with large bifold doors out to the deck overlooking the pool and state forest. This kitchen is now a real entertainers delight.
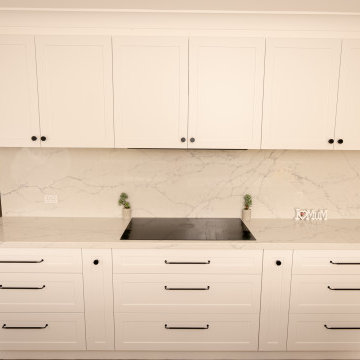
Old U shape kitchen removed along with walls to open up the back of the house with large bifold doors out to the deck overlooking the pool and state forest. This kitchen is now a real entertainers delight.
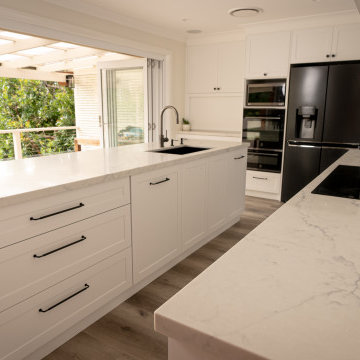
Old U shape kitchen removed along with walls to open up the back of the house with large bifold doors out to the deck overlooking the pool and state forest. This kitchen is now a real entertainers delight.
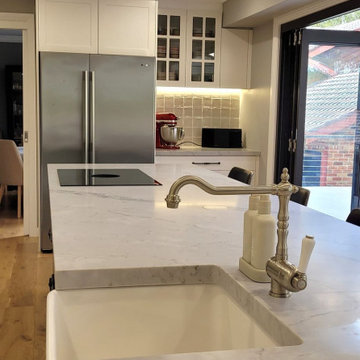
By adding bi-fold doors and removing the wall we have given much netter access to the deck for entertaining and allowed us to put in a large 4 meter plus island.
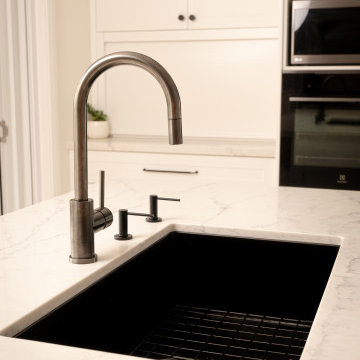
Old U shape kitchen removed along with walls to open up the back of the house with large bifold doors out to the deck overlooking the pool and state forest. This kitchen is now a real entertainers delight.
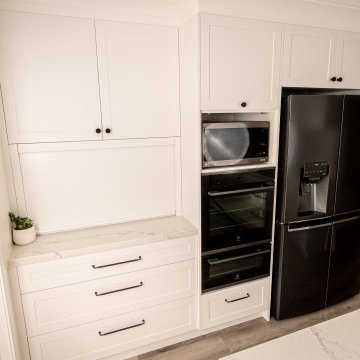
Old U shape kitchen removed along with walls to open up the back of the house with large bifold doors out to the deck overlooking the pool and state forest. This kitchen is now a real entertainers delight.
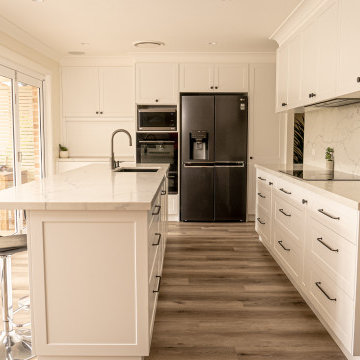
Old U shape kitchen removed along with walls to open up the back of the house with large bifold doors out to the deck overlooking the pool and state forest. This kitchen is now a real entertainers delight.
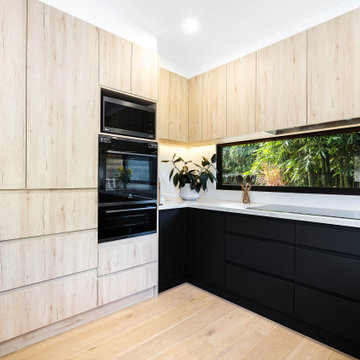
Brand new kitchen for a new extension to an existing house
Base cabinet Fenix Nero Ingo
Upper and Tall Syncron Anniversary Oak
Photo of a large modern u-shaped separate kitchen in Sydney with an undermount sink, flat-panel cabinets, black cabinets, quartz benchtops, grey splashback, glass sheet splashback, black appliances, light hardwood floors, a peninsula, grey benchtop and vaulted.
Photo of a large modern u-shaped separate kitchen in Sydney with an undermount sink, flat-panel cabinets, black cabinets, quartz benchtops, grey splashback, glass sheet splashback, black appliances, light hardwood floors, a peninsula, grey benchtop and vaulted.
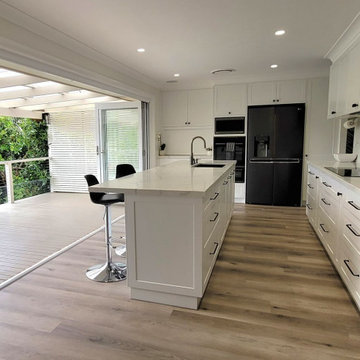
Old kitchen opened up with bi-fold doors for access to the deck and walls removed to open up the space.
Inspiration for a large l-shaped open plan kitchen in Sydney with an undermount sink, shaker cabinets, white cabinets, quartz benchtops, multi-coloured splashback, engineered quartz splashback, black appliances, light hardwood floors, with island, brown floor, multi-coloured benchtop and recessed.
Inspiration for a large l-shaped open plan kitchen in Sydney with an undermount sink, shaker cabinets, white cabinets, quartz benchtops, multi-coloured splashback, engineered quartz splashback, black appliances, light hardwood floors, with island, brown floor, multi-coloured benchtop and recessed.
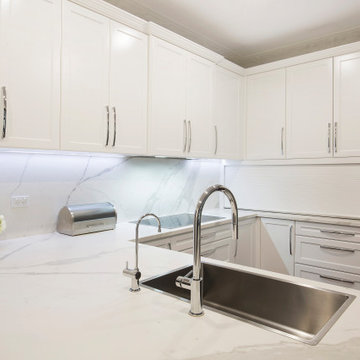
Inspiration for a large transitional u-shaped kitchen pantry in Sydney with a single-bowl sink, shaker cabinets, white cabinets, tile benchtops, multi-coloured splashback, porcelain splashback, stainless steel appliances, dark hardwood floors, a peninsula, brown floor, multi-coloured benchtop and recessed.
All Ceiling Designs Pull Out Pantry Kitchen Design Ideas
11