Kitchen/Dining Combo Design Ideas with Planked Wall Panelling
Refine by:
Budget
Sort by:Popular Today
41 - 60 of 242 photos
Item 1 of 3

A wall was removed to connected breakfast room to sunroom. Two sets of French glass sliding doors lead to a pool. The space features floor-to-ceiling horizontal shiplap paneling painted in Benjamin Moore’s “Revere Pewter”. Rustic wood beams are a mix of salvaged spruce and hemlock timbers. The saw marks on the re-sawn faces were left unsanded for texture and character; then the timbers were treated with a hand-rubbed gray stain.
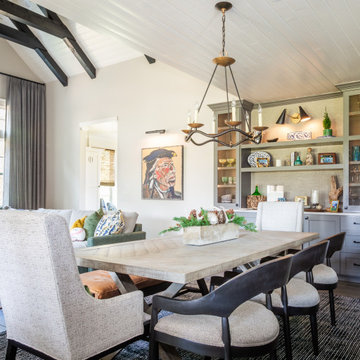
With a perfect blend of rustic charm, this cozy Bluejack National Cottage captivates with its leather accents, touches of greenery, earthy tones, and the timeless allure of shiplap.
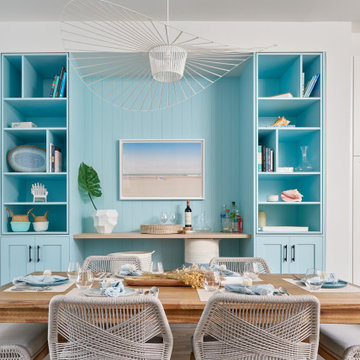
Custom Millwork inspired by the Soft Beach Colours
This is an example of a mid-sized transitional kitchen/dining combo in Vancouver with white walls, light hardwood floors and planked wall panelling.
This is an example of a mid-sized transitional kitchen/dining combo in Vancouver with white walls, light hardwood floors and planked wall panelling.
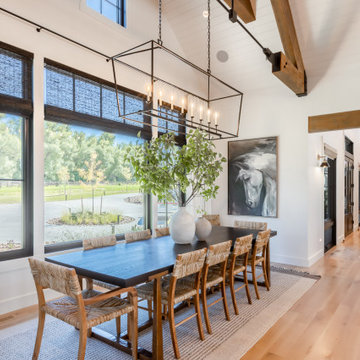
Formal dining space in large open concept great room
Photo of a country kitchen/dining combo in Denver with white walls, light hardwood floors and planked wall panelling.
Photo of a country kitchen/dining combo in Denver with white walls, light hardwood floors and planked wall panelling.
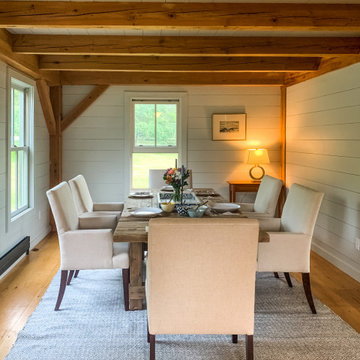
Mid-sized beach style kitchen/dining combo in Other with green walls, medium hardwood floors, no fireplace, brown floor, exposed beam and planked wall panelling.
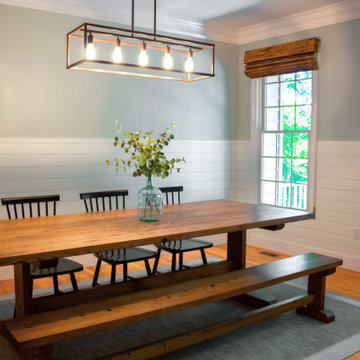
Photo of a large country kitchen/dining combo in Baltimore with green walls, medium hardwood floors, no fireplace, brown floor and planked wall panelling.
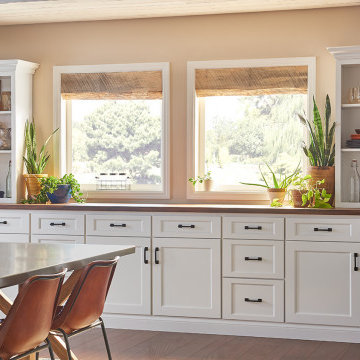
Kitchen/dining combo in Richmond with beige walls, dark hardwood floors, timber and planked wall panelling.

各フロアがスキップしてつながる様子。色んな方向から光が入ります。
photo : Shigeo Ogawa
Mid-sized modern kitchen/dining combo in Other with white walls, plywood floors, a wood stove, a brick fireplace surround, brown floor, timber and planked wall panelling.
Mid-sized modern kitchen/dining combo in Other with white walls, plywood floors, a wood stove, a brick fireplace surround, brown floor, timber and planked wall panelling.

Photo of a mid-sized country kitchen/dining combo in Other with white walls, dark hardwood floors, timber and planked wall panelling.
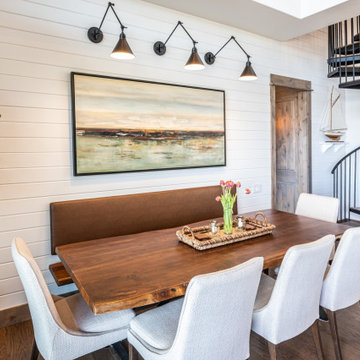
Design ideas for a transitional kitchen/dining combo in Austin with white walls, medium hardwood floors, brown floor and planked wall panelling.
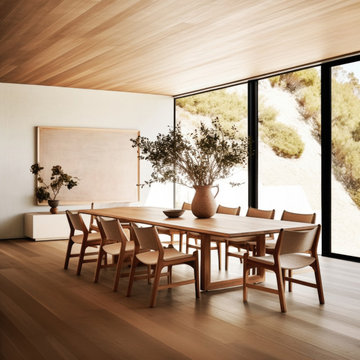
Welcome to Woodland Hills, Los Angeles – where nature's embrace meets refined living. Our residential interior design project brings a harmonious fusion of serenity and sophistication. Embracing an earthy and organic palette, the space exudes warmth with its natural materials, celebrating the beauty of wood, stone, and textures. Light dances through large windows, infusing every room with a bright and airy ambiance that uplifts the soul. Thoughtfully curated elements of nature create an immersive experience, blurring the lines between indoors and outdoors, inviting the essence of tranquility into every corner. Step into a realm where modern elegance thrives in perfect harmony with the earth's timeless allure.
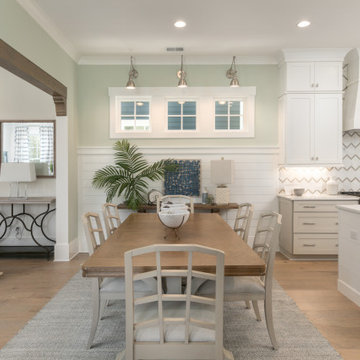
Beach style kitchen/dining combo in Charleston with green walls, light hardwood floors, a tile fireplace surround and planked wall panelling.
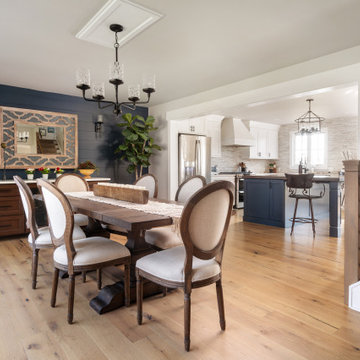
1980's split level receives much needed update with modern farmhouse touches throughout
Design ideas for a large transitional kitchen/dining combo in Philadelphia with beige walls, medium hardwood floors, beige floor and planked wall panelling.
Design ideas for a large transitional kitchen/dining combo in Philadelphia with beige walls, medium hardwood floors, beige floor and planked wall panelling.
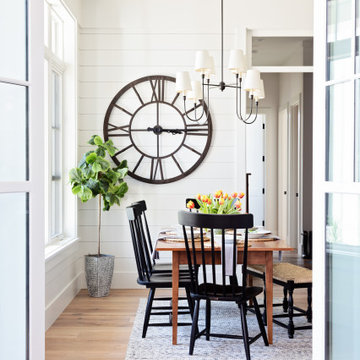
View of the dining room from the den across the entry hallway
Photo of a beach style kitchen/dining combo in Tampa with white walls, light hardwood floors, brown floor and planked wall panelling.
Photo of a beach style kitchen/dining combo in Tampa with white walls, light hardwood floors, brown floor and planked wall panelling.
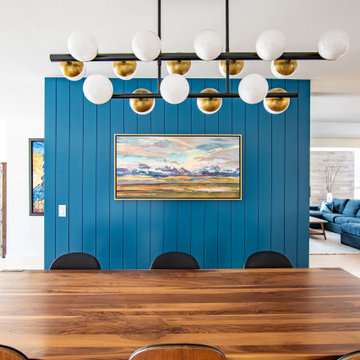
Mid century modern dining room featuring walnut dining table and chairs. Black and gold accents compliment the blue shiplap feature wall beautifully.
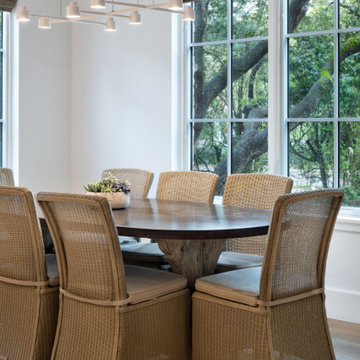
The dining room is bright and spacious with copious views of the exterior greenery.
Mid-sized contemporary kitchen/dining combo in Austin with white walls, brown floor, timber, planked wall panelling and light hardwood floors.
Mid-sized contemporary kitchen/dining combo in Austin with white walls, brown floor, timber, planked wall panelling and light hardwood floors.
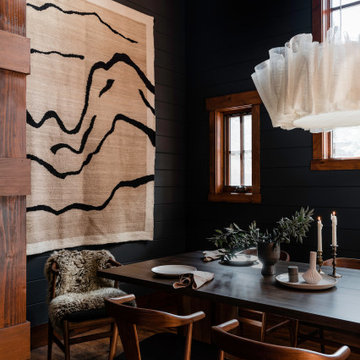
Farrow & Ball painted black shiplap dining room with wrapped beams, paneled wood ceiling, a large dining table for eight, a mountain themed tapestry, and Anders pendant lighting.

An original 1930’s English Tudor with only 2 bedrooms and 1 bath spanning about 1730 sq.ft. was purchased by a family with 2 amazing young kids, we saw the potential of this property to become a wonderful nest for the family to grow.
The plan was to reach a 2550 sq. ft. home with 4 bedroom and 4 baths spanning over 2 stories.
With continuation of the exiting architectural style of the existing home.
A large 1000sq. ft. addition was constructed at the back portion of the house to include the expended master bedroom and a second-floor guest suite with a large observation balcony overlooking the mountains of Angeles Forest.
An L shape staircase leading to the upstairs creates a moment of modern art with an all white walls and ceilings of this vaulted space act as a picture frame for a tall window facing the northern mountains almost as a live landscape painting that changes throughout the different times of day.
Tall high sloped roof created an amazing, vaulted space in the guest suite with 4 uniquely designed windows extruding out with separate gable roof above.
The downstairs bedroom boasts 9’ ceilings, extremely tall windows to enjoy the greenery of the backyard, vertical wood paneling on the walls add a warmth that is not seen very often in today’s new build.
The master bathroom has a showcase 42sq. walk-in shower with its own private south facing window to illuminate the space with natural morning light. A larger format wood siding was using for the vanity backsplash wall and a private water closet for privacy.
In the interior reconfiguration and remodel portion of the project the area serving as a family room was transformed to an additional bedroom with a private bath, a laundry room and hallway.
The old bathroom was divided with a wall and a pocket door into a powder room the leads to a tub room.
The biggest change was the kitchen area, as befitting to the 1930’s the dining room, kitchen, utility room and laundry room were all compartmentalized and enclosed.
We eliminated all these partitions and walls to create a large open kitchen area that is completely open to the vaulted dining room. This way the natural light the washes the kitchen in the morning and the rays of sun that hit the dining room in the afternoon can be shared by the two areas.
The opening to the living room remained only at 8’ to keep a division of space.
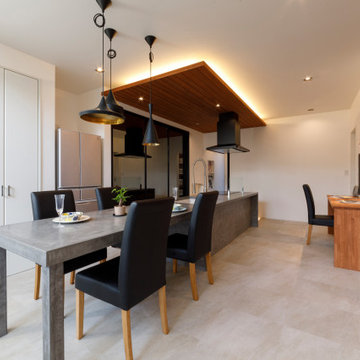
LDKのフロアは石目調のフロアータイルでコーディネート。 生活感を感じさせないデザイン性とお手入れのしやすさを兼ね備えています。 造作のモールテックス仕上げのダイニングキッチは、 キッチンとテーブルの天板を一枚につなげて、美しい存在感を放っています。
Inspiration for a kitchen/dining combo in Other with white walls, porcelain floors, beige floor, timber and planked wall panelling.
Inspiration for a kitchen/dining combo in Other with white walls, porcelain floors, beige floor, timber and planked wall panelling.
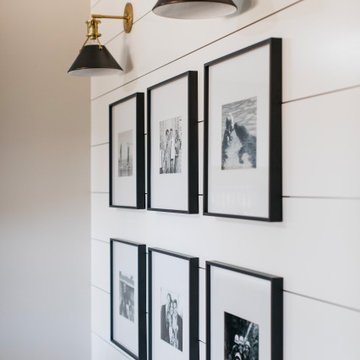
This modern Chandler Remodel project features a completely transformed dining room with a gallery wall acting as the focal point for the space.
Photo of a mid-sized beach style kitchen/dining combo in Phoenix with white walls, medium hardwood floors, brown floor and planked wall panelling.
Photo of a mid-sized beach style kitchen/dining combo in Phoenix with white walls, medium hardwood floors, brown floor and planked wall panelling.
Kitchen/Dining Combo Design Ideas with Planked Wall Panelling
3