Kitchen Pantry with Window Splashback Design Ideas
Refine by:
Budget
Sort by:Popular Today
21 - 40 of 188 photos
Item 1 of 3
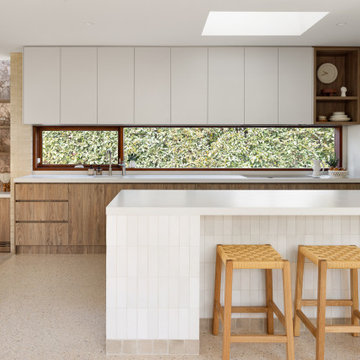
Photo of a contemporary galley kitchen pantry in Geelong with a drop-in sink, medium wood cabinets, window splashback, concrete floors, with island and white benchtop.
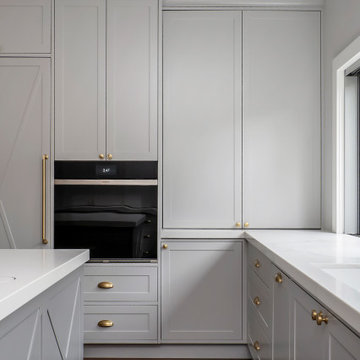
A Hamptons entertainer with every appliance you could wish for and storage solutions. This kitchen is a kitchen that is beyond the norm. Not only does it deliver instant impact by way of it's size & features. It houses the very best of modern day appliances that money can buy. It's highly functional with everything at your fingertips. This space is a dream experience for everyone in the home, & is especially a real treat for the cooks when they entertain
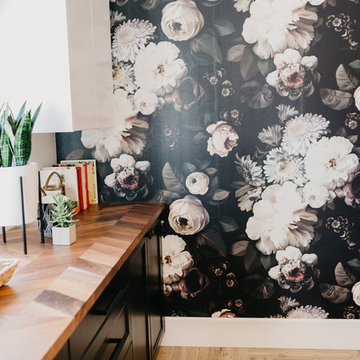
Pantry. Jennie Slade Photography
Inspiration for a large transitional galley kitchen pantry in Las Vegas with shaker cabinets, black cabinets, wood benchtops, white splashback, window splashback, stainless steel appliances, ceramic floors and no island.
Inspiration for a large transitional galley kitchen pantry in Las Vegas with shaker cabinets, black cabinets, wood benchtops, white splashback, window splashback, stainless steel appliances, ceramic floors and no island.
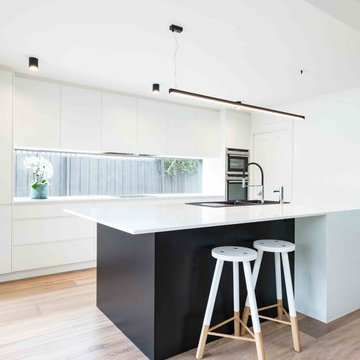
Julian Gries Photography
This is an example of a mid-sized contemporary galley kitchen pantry in Melbourne with a double-bowl sink, white cabinets, marble benchtops, window splashback, stainless steel appliances, light hardwood floors and with island.
This is an example of a mid-sized contemporary galley kitchen pantry in Melbourne with a double-bowl sink, white cabinets, marble benchtops, window splashback, stainless steel appliances, light hardwood floors and with island.
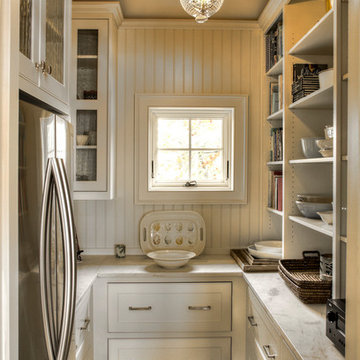
Design ideas for a small traditional galley kitchen pantry in Minneapolis with flat-panel cabinets, white cabinets, marble benchtops, white splashback, window splashback, stainless steel appliances, light hardwood floors, no island and white benchtop.
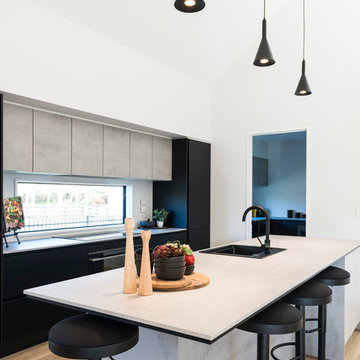
A closer view of the island bench shows that 2x 16mm panels have been used to create the negative details, that creates the contrast the island needs.
This stunning show kitchen located within the Christchurch David Reid Homes - show home.
This kitchen has used Nobilia exclusive matt black lacquer to create a soft yet bold affect.
The Lacquer is incredibly durable and gives the kitchen cabinets a "depth" un-achievable using standard laminates finished.
This lacquer is popular, as the cost factor is close enough to a standard laminate door, that many clients are pleasantly surprised they can upgrade to lacquer within their budget!
The concrete effect is new to the Nobilia range, and Palazzo has used it extensively, as the perfect contrast with many of colors available from our range.
The concrete Laminate has been used on the bench at 16mm and an impressive negative detail to match the black cabinet highlights the modern appeal of this kitchen.
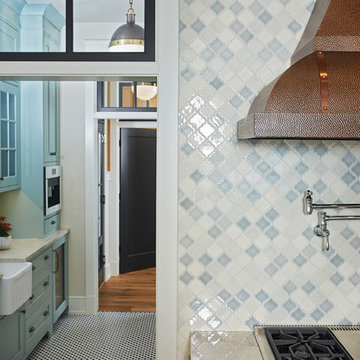
The best of the past and present meet in this distinguished design. Custom craftsmanship and distinctive detailing lend to this lakefront residences’ classic design with a contemporary and light-filled floor plan. The main level features almost 3,000 square feet of open living, from the charming entry with multiple back of house spaces to the central kitchen and living room with stone clad fireplace.
An ARDA for indoor living goes to
Visbeen Architects, Inc.
Designers: Vision Interiors by Visbeen with Visbeen Architects, Inc.
From: East Grand Rapids, Michigan
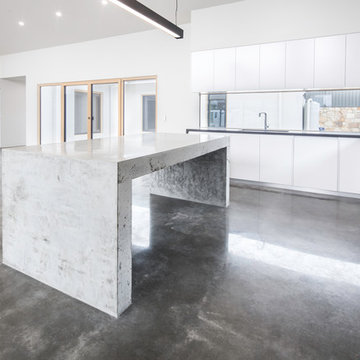
Nathan Lanham Photography
Design ideas for a large contemporary l-shaped kitchen pantry in Brisbane with an undermount sink, flat-panel cabinets, white cabinets, quartz benchtops, window splashback, stainless steel appliances, with island, grey floor, grey benchtop and concrete floors.
Design ideas for a large contemporary l-shaped kitchen pantry in Brisbane with an undermount sink, flat-panel cabinets, white cabinets, quartz benchtops, window splashback, stainless steel appliances, with island, grey floor, grey benchtop and concrete floors.
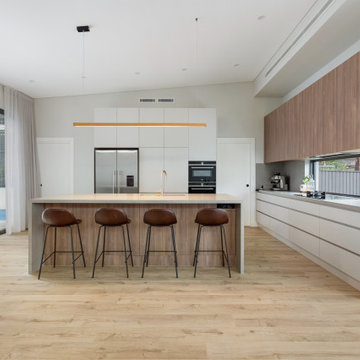
A dream kitchen designed with as much bench space as possible and storage. We wanted the kitchen to be minimal with everything tucked away and stored. A huge factor in our design was keeping the space light and bright and allowing the space to filter in and frame the natural landscape of the property.
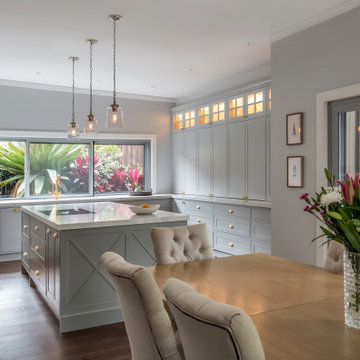
A Hamptons entertainer with every appliance you could wish for and storage solutions. This kitchen is a kitchen that is beyond the norm. Not only does it deliver instant impact by way of it's size & features. It houses the very best of modern day appliances that money can buy. It's highly functional with everything at your fingertips. This space is a dream experience for everyone in the home, & is especially a real treat for the cooks when they entertain
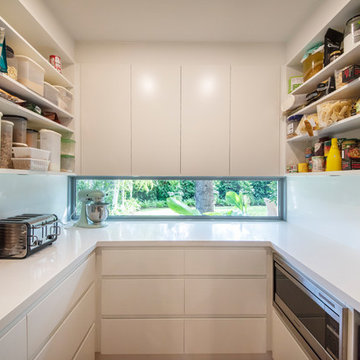
Adrienne Bizzarri
Design ideas for an expansive beach style u-shaped kitchen pantry in Melbourne with an undermount sink, flat-panel cabinets, white cabinets, quartz benchtops, window splashback, stainless steel appliances, medium hardwood floors and white benchtop.
Design ideas for an expansive beach style u-shaped kitchen pantry in Melbourne with an undermount sink, flat-panel cabinets, white cabinets, quartz benchtops, window splashback, stainless steel appliances, medium hardwood floors and white benchtop.
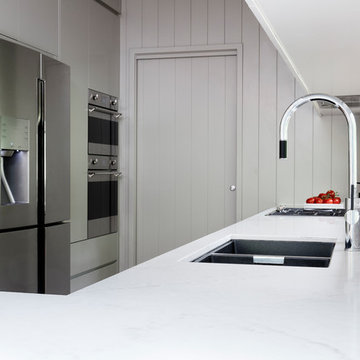
Large midcentury galley kitchen pantry in Sydney with an undermount sink, flat-panel cabinets, grey cabinets, quartz benchtops, window splashback, stainless steel appliances, light hardwood floors, a peninsula, beige floor and multi-coloured benchtop.
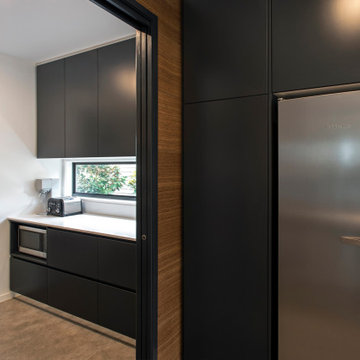
Design ideas for a contemporary galley kitchen pantry with black cabinets, window splashback, ceramic floors, grey floor and white benchtop.
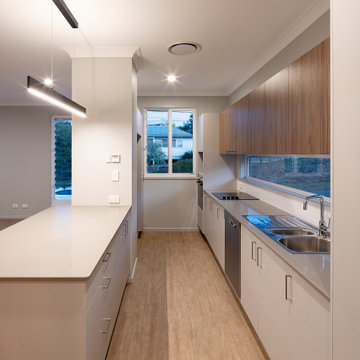
Inspiration for a beach style galley kitchen pantry in Brisbane with a double-bowl sink, laminate benchtops, window splashback, stainless steel appliances, laminate floors, with island, brown floor and grey benchtop.
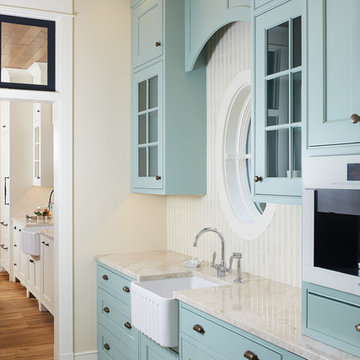
The best of the past and present meet in this distinguished design. Custom craftsmanship and distinctive detailing lend to this lakefront residences’ classic design with a contemporary and light-filled floor plan. The main level features almost 3,000 square feet of open living, from the charming entry with multiple back of house spaces to the central kitchen and living room with stone clad fireplace.
An ARDA for indoor living goes to
Visbeen Architects, Inc.
Designers: Vision Interiors by Visbeen with Visbeen Architects, Inc.
From: East Grand Rapids, Michigan
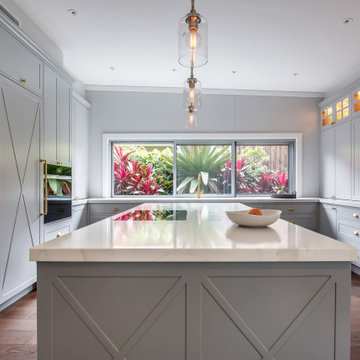
A Hamptons entertainer with every appliance you could wish for and storage solutions. This kitchen is a kitchen that is beyond the norm. Not only does it deliver instant impact by way of it's size & features. It houses the very best of modern day appliances that money can buy. It's highly functional with everything at your fingertips. This space is a dream experience for everyone in the home, & is especially a real treat for the cooks when they entertain
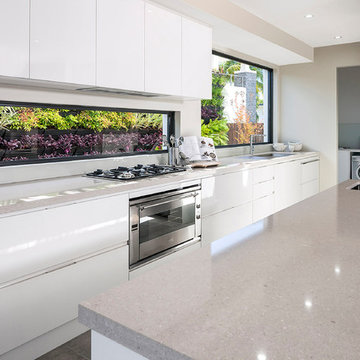
Bold & stylish. Noosa makes a statement & is truly stunning. Its superior sheen gloss finish reflects a modern style of simplicity & atmosphere aiming to achieve maximum impact.
This is an affordable gloss laminate that has the clean lines of the Flinders. A great choice with any budget.
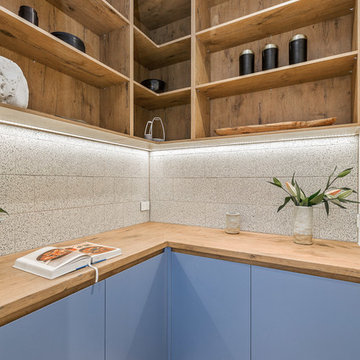
Sam Martin - 4 Walls Media
This is an example of a mid-sized contemporary kitchen pantry in Melbourne with an undermount sink, medium wood cabinets, concrete benchtops, window splashback, concrete floors, with island, grey floor and grey benchtop.
This is an example of a mid-sized contemporary kitchen pantry in Melbourne with an undermount sink, medium wood cabinets, concrete benchtops, window splashback, concrete floors, with island, grey floor and grey benchtop.
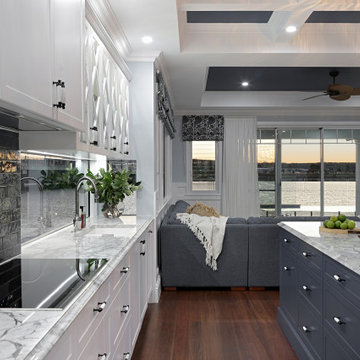
This kitchen pays homage to a British Colonial style of architecture combining formal design elements of the Victorian era with fresh tropical details inspired by the West Indies such as pineapples and exotic textiles.
Every detail was meticulously planned, from the coffered ceilings to the custom made ‘cross’ overhead doors which are glazed and backlit.
The classic blue joinery is in line with the Pantone Color Institute, Color of the Year for 2020 and brings a sense of tranquillity and calm to the space. The White Fantasy marble bench tops add an air of elegance and grace with the lambs tongue edge detail and timeless grey on white tones.
Complete with a butler’s pantry featuring full height glass doors, this kitchen is truly luxurious.
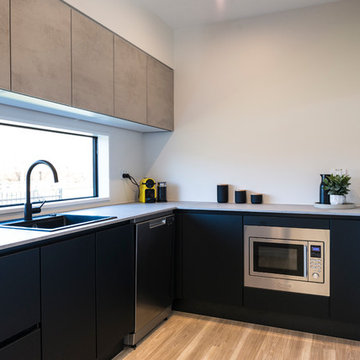
The same mat black lacquer cabinets have been carried through into the scullery (working pantry).
The large horizontal window allows plenty of natural light to fill this space, and negates any issues around the dark color in a small working environment.
The wall hung cabinets have a bulk-head that gives the illusion these are full height, and creates a more complete and finished look.
Kitchen Pantry with Window Splashback Design Ideas
2