Kitchen with a Double-bowl Sink and Light Wood Cabinets Design Ideas
Refine by:
Budget
Sort by:Popular Today
21 - 40 of 8,745 photos
Item 1 of 3
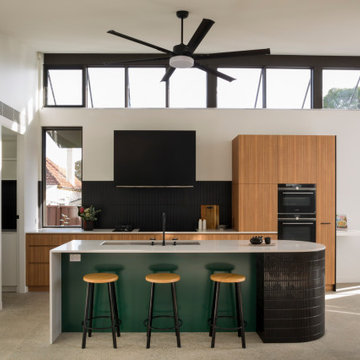
Mid-sized contemporary single-wall open plan kitchen in Sydney with a double-bowl sink, recessed-panel cabinets, light wood cabinets, marble benchtops, black splashback, ceramic splashback, black appliances, concrete floors, with island, grey floor and white benchtop.

Beautiful leathered dolomite ( marble) countertops paired with the rift cut white oak cabinets, and marble backsplash give this coastal home a rich but organic and casual style! Open shelves create a strong design statement while still offering lots of function.
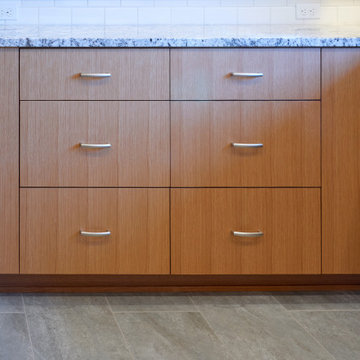
U-shaped kitchen with Super Susan corner cabinet. Flat door style in Rift-Cut White Oak. Satin Nickel cabinet pulls.
Photo of a mid-sized midcentury u-shaped eat-in kitchen in Seattle with a double-bowl sink, flat-panel cabinets, light wood cabinets, granite benchtops, white splashback, ceramic splashback, stainless steel appliances, porcelain floors, a peninsula, grey floor and multi-coloured benchtop.
Photo of a mid-sized midcentury u-shaped eat-in kitchen in Seattle with a double-bowl sink, flat-panel cabinets, light wood cabinets, granite benchtops, white splashback, ceramic splashback, stainless steel appliances, porcelain floors, a peninsula, grey floor and multi-coloured benchtop.
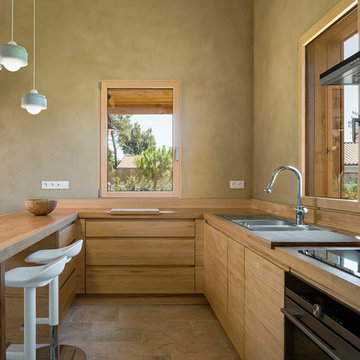
Country u-shaped open plan kitchen in Bordeaux with flat-panel cabinets, light wood cabinets, wood benchtops, travertine floors, a double-bowl sink, a peninsula and beige floor.
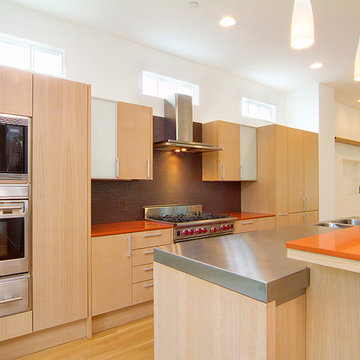
Warm wood cabinets and floors and colorful orange quartz countertops are a nice paring of materials.
Inspiration for a small modern galley open plan kitchen in Dallas with a double-bowl sink, flat-panel cabinets, light wood cabinets, quartz benchtops, brown splashback, ceramic splashback, stainless steel appliances, light hardwood floors, with island, beige floor and orange benchtop.
Inspiration for a small modern galley open plan kitchen in Dallas with a double-bowl sink, flat-panel cabinets, light wood cabinets, quartz benchtops, brown splashback, ceramic splashback, stainless steel appliances, light hardwood floors, with island, beige floor and orange benchtop.
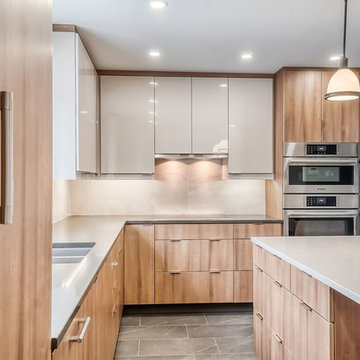
A desire for a larger, more welcoming, functional and family centered kitchen required the relocation of interior walls to open up the heart of this home. Contrasting glossy cream and mid toned wood grained cabinetry provides for a warm aesthetic along with beautiful Ceasarstone Quartz counter tops in two colors. LED lighting, dark matte large format porcelain floor tiles and sleek built in appliances combine for a striking urban look.
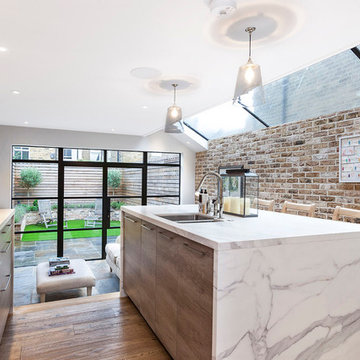
Photo of a mid-sized contemporary galley kitchen in London with marble benchtops, light hardwood floors, a double-bowl sink, flat-panel cabinets, light wood cabinets, stainless steel appliances and with island.
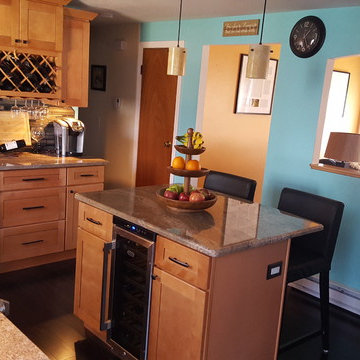
Photo of a mid-sized traditional l-shaped eat-in kitchen in Boston with a double-bowl sink, recessed-panel cabinets, light wood cabinets, granite benchtops, grey splashback, matchstick tile splashback, stainless steel appliances, dark hardwood floors and with island.
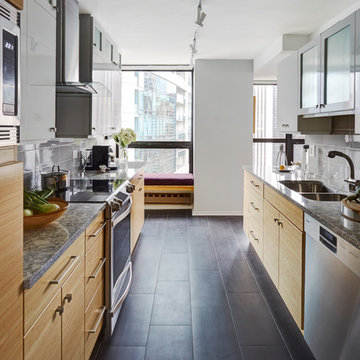
Designer: Larry Rych
Photos: Mike Kaske
New owners of this fabulous condo wanted an interior that was as inspiring as the view. A clean and masculine design with clearly defined angles reflects the architecture of the building. White cabinets on top brightens the room, while the rich dark floor is very grounding. The bamboo base cabinets gives needed texture and warm to the home. The ultimate in uniformity was achieved in the floor when the tile seamlessly meets the hardwood.
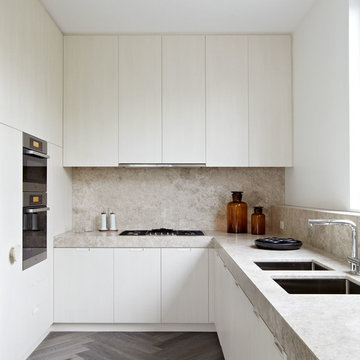
Photo by Michael Downes
Photo of a contemporary l-shaped kitchen in Melbourne with a double-bowl sink, flat-panel cabinets, light wood cabinets, granite benchtops, beige splashback, stone slab splashback, stainless steel appliances, dark hardwood floors and no island.
Photo of a contemporary l-shaped kitchen in Melbourne with a double-bowl sink, flat-panel cabinets, light wood cabinets, granite benchtops, beige splashback, stone slab splashback, stainless steel appliances, dark hardwood floors and no island.
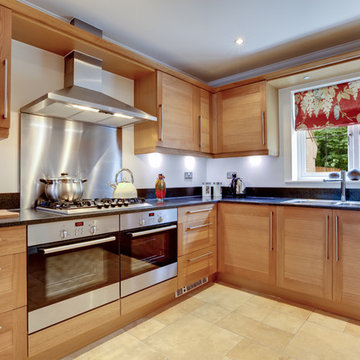
Beautiful large L-shape remodeled kitchen with light tone cabinets and stainless steel appliances.
This is an example of a mid-sized traditional l-shaped separate kitchen in Los Angeles with a double-bowl sink, flat-panel cabinets, light wood cabinets, stainless steel appliances, ceramic floors and multiple islands.
This is an example of a mid-sized traditional l-shaped separate kitchen in Los Angeles with a double-bowl sink, flat-panel cabinets, light wood cabinets, stainless steel appliances, ceramic floors and multiple islands.
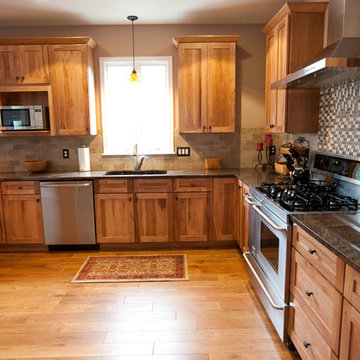
Robert J. Laramie Photography
Inspiration for a traditional eat-in kitchen in Philadelphia with a double-bowl sink, shaker cabinets, light wood cabinets, granite benchtops, beige splashback, stone tile splashback, stainless steel appliances and light hardwood floors.
Inspiration for a traditional eat-in kitchen in Philadelphia with a double-bowl sink, shaker cabinets, light wood cabinets, granite benchtops, beige splashback, stone tile splashback, stainless steel appliances and light hardwood floors.
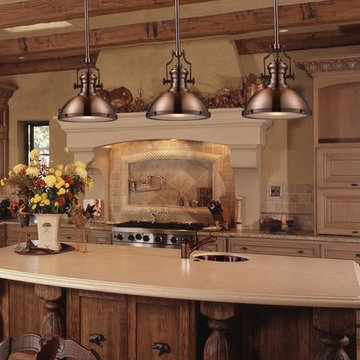
The Chadwick Collection reflects the beauty of hand-turned craftsmanship inspired by early 20th century lighting and antiques that have surpassed the test of time. With its industrial retro-vintage styling and superior quality, this robust collection features detailing to fit a classic or transitional style decor. Available in a multitude of finishes, styles, and sizes.
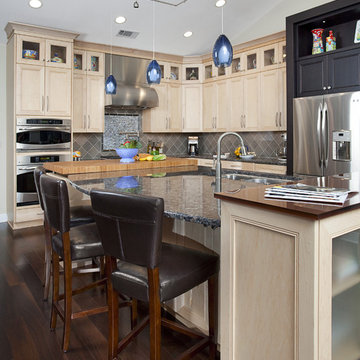
This is an example of a traditional l-shaped kitchen in Miami with recessed-panel cabinets, stainless steel appliances, granite benchtops, a double-bowl sink, light wood cabinets and grey splashback.

Kitchen remodel, apartment renovation,
35 m2 | Berlin | Friedrichshain | 2020
Scope of work:
Conception Planning, Furniture Design, Budgeting, Detailed Planning, Sourcing, Contractors Evaluation, Site Supervision
ulia and Mathieu are a couple who have lived in Berlin-Friedrichshain for several years. Although they loved their apartment, they were never satisfied with their kitchen and dining area. Although the space was large, it felt cramped. There were many doorways and it was difficult to make it functional. Plus, there just wasn't enough counter space, and it was difficult to find enough room for all of their kitchen utensils. Julia and Mathieu are two wonderful people who radiated warmth and welcome but the gloomy kitchen did not do justice to their personalities. That is why they reached out to me, hoping that an architect would help them better plan their apartment remodel.
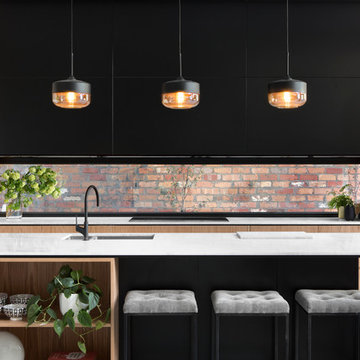
Inspiration for a contemporary kitchen in Melbourne with a double-bowl sink, flat-panel cabinets, light wood cabinets and with island.
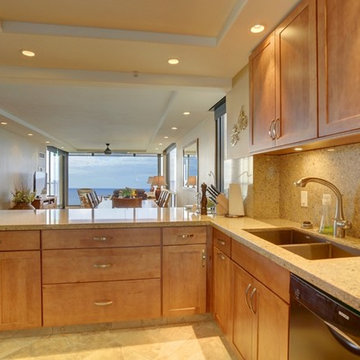
Inspiration for a large transitional l-shaped open plan kitchen in Hawaii with a double-bowl sink, shaker cabinets, light wood cabinets, beige splashback, black appliances, no island, quartz benchtops, stone slab splashback, ceramic floors and beige floor.

Modern kitchen with rift-cut white oak cabinetry and a natural stone island.
Photo of a mid-sized contemporary kitchen in Minneapolis with a double-bowl sink, flat-panel cabinets, light wood cabinets, quartzite benchtops, beige splashback, engineered quartz splashback, stainless steel appliances, light hardwood floors, with island, beige floor and beige benchtop.
Photo of a mid-sized contemporary kitchen in Minneapolis with a double-bowl sink, flat-panel cabinets, light wood cabinets, quartzite benchtops, beige splashback, engineered quartz splashback, stainless steel appliances, light hardwood floors, with island, beige floor and beige benchtop.
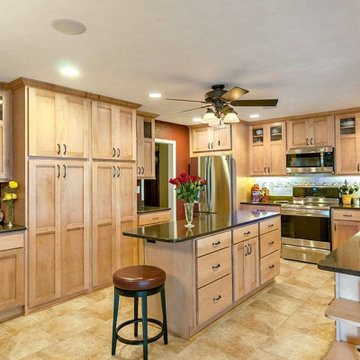
A new bright kitchen with plenty of cabinet storage!
Large traditional u-shaped kitchen in Chicago with a double-bowl sink, light wood cabinets, quartzite benchtops, white splashback, subway tile splashback, stainless steel appliances, ceramic floors, with island, beige floor and black benchtop.
Large traditional u-shaped kitchen in Chicago with a double-bowl sink, light wood cabinets, quartzite benchtops, white splashback, subway tile splashback, stainless steel appliances, ceramic floors, with island, beige floor and black benchtop.
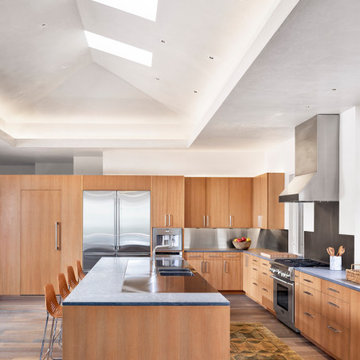
Design ideas for an expansive midcentury l-shaped open plan kitchen in Austin with a double-bowl sink, flat-panel cabinets, light wood cabinets, grey splashback, stainless steel appliances, dark hardwood floors, with island, brown floor and grey benchtop.
Kitchen with a Double-bowl Sink and Light Wood Cabinets Design Ideas
2